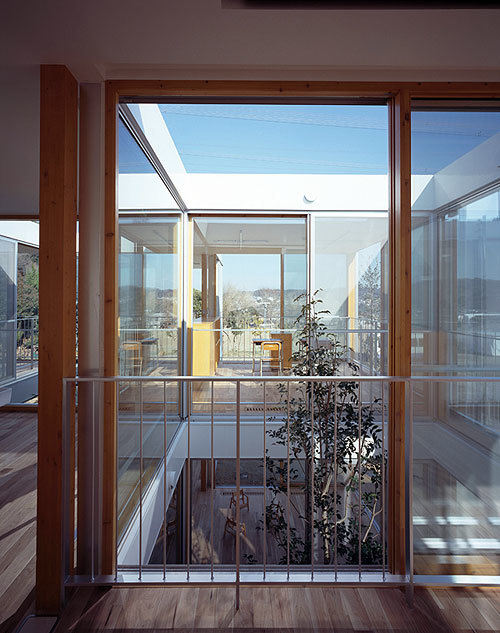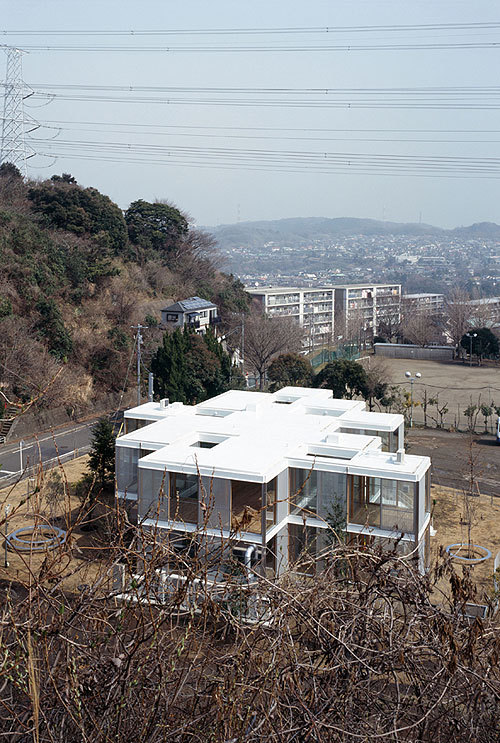Hongodai Church School & Nursery
Yokohama City, Japan
- Architects
- TAKESHI HOSAKA architects
- Localització
- Yokohama City, Japan
- Any
- 2010
The architecture is designed from one stroke line taking the trees in.
This school is managed by christ church. First floor is nursery school and second floor is freeschool for truant children.
The childen aged from 7 to 18 learn and communicate together through the trees.
Projectes relacionats
Revista
-
Building Bridges with Chris Luebkeman
hace 2 dies
-
Winners of 2024 EU Mies Awards Announced
hace 2 dies
-
Six Decades of Antoine Predock's Architecture
hace 6 dies




