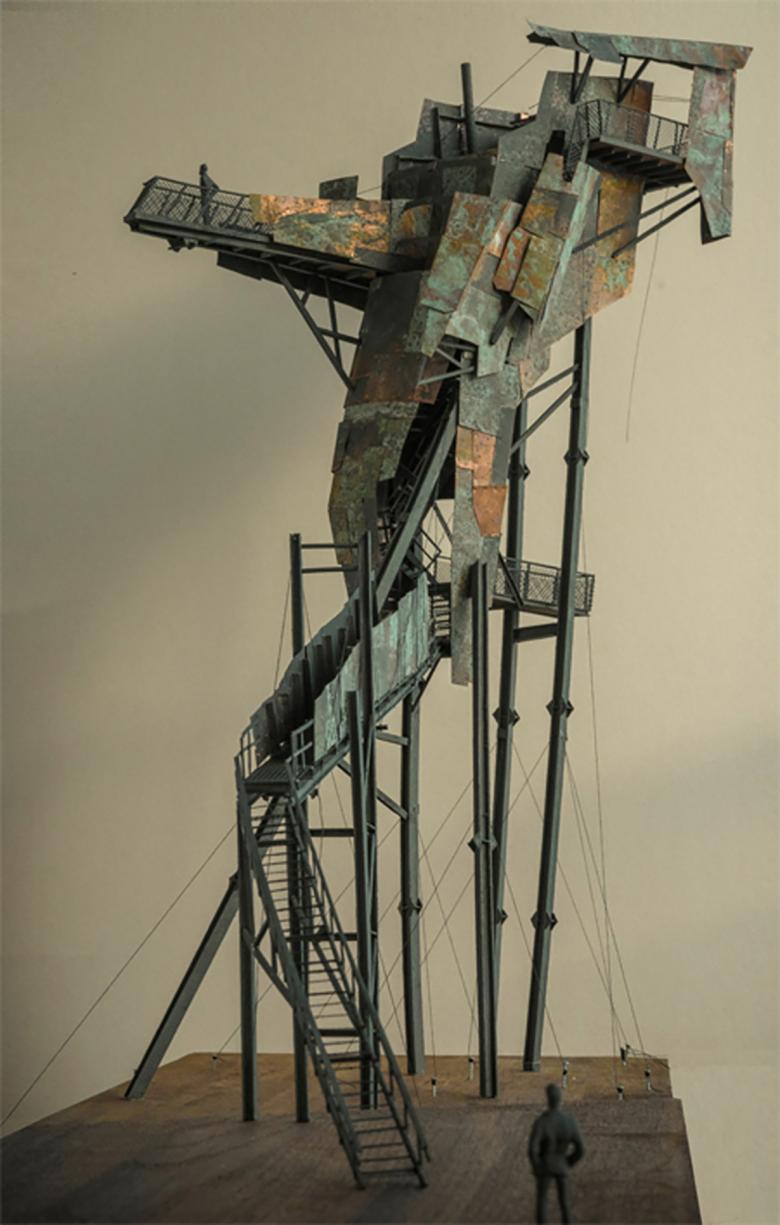Heterotopias of Decay
Piraeus, Greece
- Architects
- Athanasia Kokkala, Myrsini Mavrapidi
Project Location
Piraeus, Greece
Topic
Utopia Formal Experimentation
Program
Ephemeral - Cultural & Social Installation
Poetic Structures in the Port of Piraeus
This project is about the creation of a series of weird yet architectural structures, placed along an inactive zone, near Piraeus port. They emerged as a result of the interaction with the eerie and unfamiliar sense of abandonment reflected by the ruin, fragments of a world that lingers between reality and imagination.
Influenced by the situationists’ ideas concerning urban planning and derive, we wandered around this inactive and indefinite space, mapping industrial ruins. Along with photomontage, collage, and hand drawings, we envisioned new forms and realities. Our imagination was also guided by the descriptions of Italo Calvino, in Invisible Cities. Into the designed city, we discovered a metaphorical city. Simultaneously, we acknowledged the practical issue of the very restricted access of the residents to free spaces along the west coast. Therefore, we came up with a solution that would emphasize on the reversal of this issue.
The four emblematic architectural structures derive morphological and constructional elements from their surroundings, while they use part of the remaining industrial equipment for their support, suspension, rolling, and sinking. Like scavengers, we collect materials, that we find in the ruined industrial structures of the region and we reuse them into new assemblages. They constitute exemplary snapshots, of alternatively evolving forms, potentially repetitive, in a time sequence of a continuous process of construction and decomposition. From each one the next can be visible, finally leading to the seaside. Thus, they can stand out as landmarks along with the other emblematic ruins of the area. This intervention aims to reactivate the collective memory of the place as part of a deindustrialized area that revives with new use, dedicated to free time. We emphasized more in the two constructions located to the seaside. To the remaining ship-docks, we place a wooden construction that resembles a whale’s carcass, while we literary use this environment as a ship constructional zone, building this structure based on knowledge from traditional shipbuilding. At the end of the waterfront, the fourth construction is raised. A metallic ruined tower in decomposition. Here we aim at the reconnection with the element of water not only by gazing, but also by experiencing. The route was based on our experience inside a ship’s hold. The whole wandering introduces the stroller to a sensory experience of space and feeds an internal process of questioning and introspection. The mechanism of decay reflects the passage of time through space. The timeline here is different from the rest of the city. It starts with this strange heterogeneity, decomposition and fading and is measured based on rust and chemical processes. That is why the four constructions are heterotopic places. Their building and collapse occur at the same time. With this wandering, a psychotropic journey begins, in atmospheres of post-apocalyptic landscapes, in the paths of rust, in the blows and creaks of the boards and the metal sheets.
Projectes relacionats
Revista
-
Building Bridges with Chris Luebkeman
hace 1 dia
-
Winners of 2024 EU Mies Awards Announced
hace 1 dia
-
Six Decades of Antoine Predock's Architecture
hace 5 dies
-
WENG’s Factory / Co-Working Space
hace 5 dies
-
Reusing the Olympic Roof
hace 1 setmana





