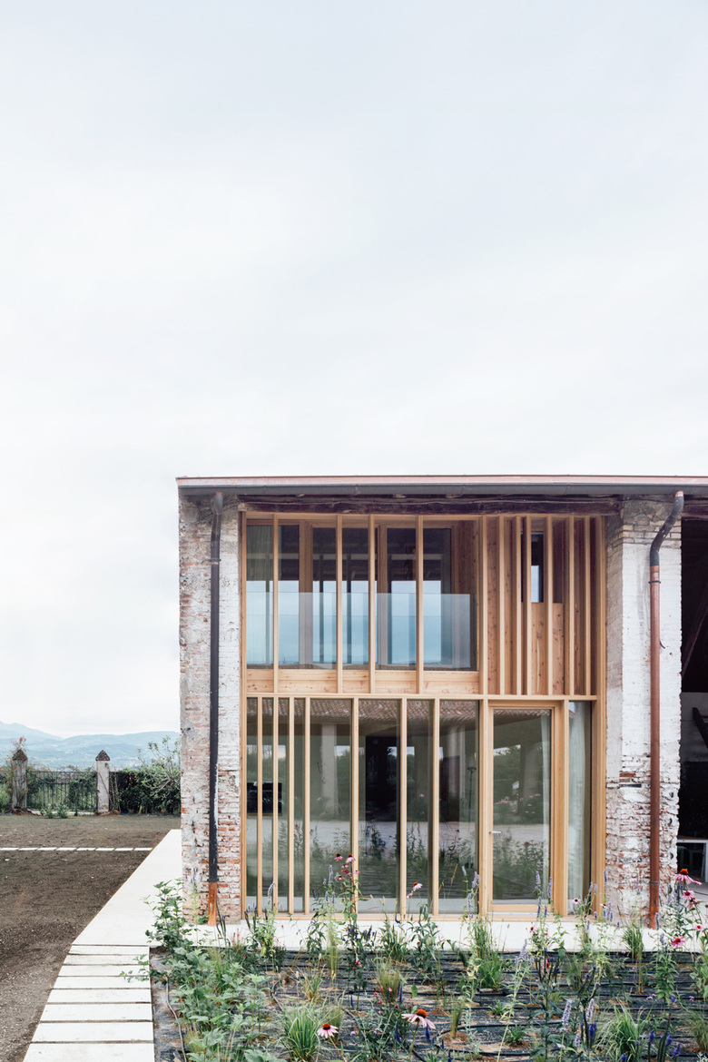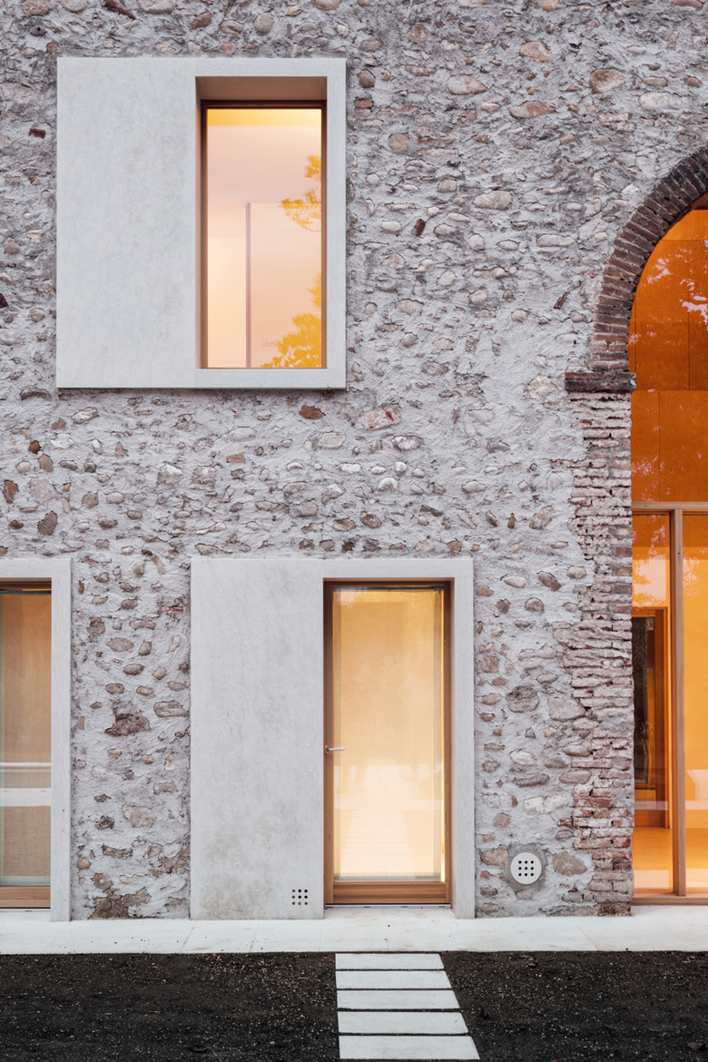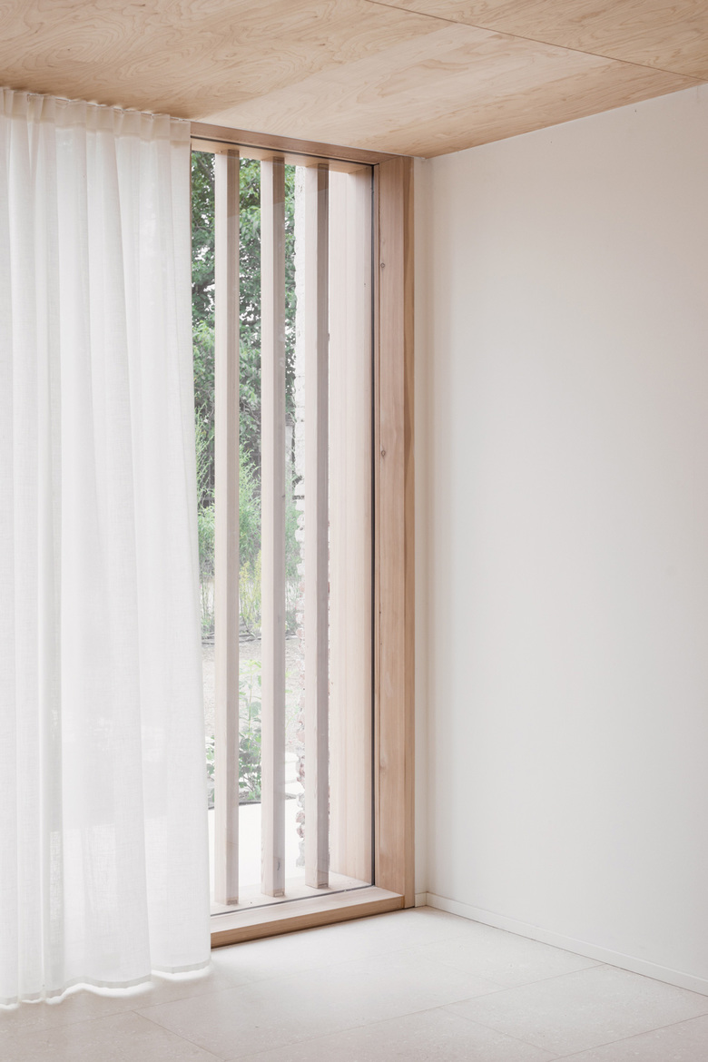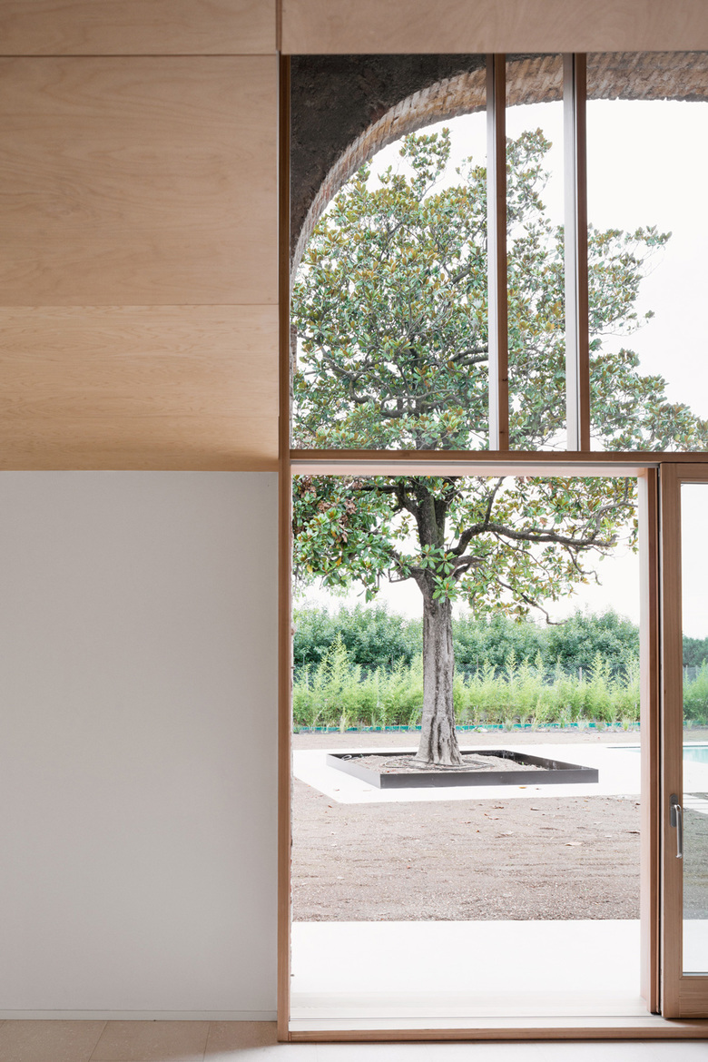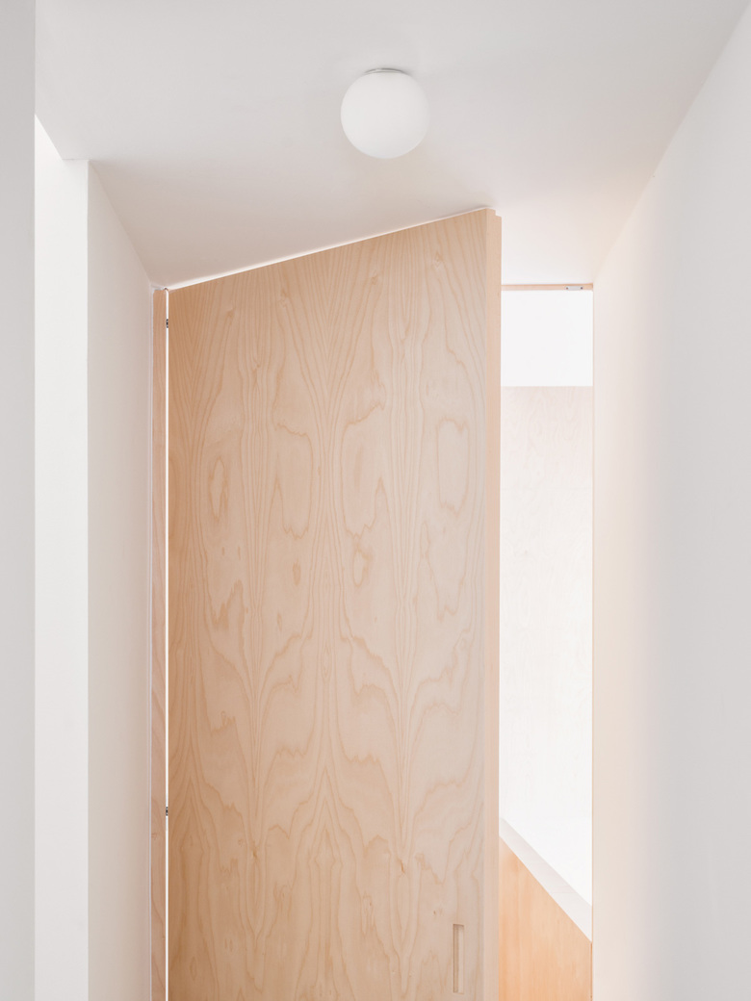casa di campagna al chievo
Italy
- Architects
- studio wok
- Any
- 2018
- Structure and Plants
- Studio Tecnico Associato Breoni
La nuova abitazione è stata ricavata in una parte del fienile di una corte agricola alle porte di Verona, vicino al fiume Adige. Un dialogo spaziale e materico tra la storia e la contemporaneità è il filo conduttore del progetto, caratterizzato anche da una grande cura in termini di sostenibilità ambientale: oltre all’uso di dispositivi tecnici e impiantistici per il contenimento energetico, un'attenzione speciale al territorio e al paesaggio circostanti nell’impiego dei materiali e nelle scelte progettuali.
Projectes relacionats
Revista
-
MONOSPINAL
Avui
-
Building a Paper Log House
hace 2 dies
-
Chicago Bears Propose New Lakefront Stadium
hace 2 dies
-
Building Bridges with Chris Luebkeman
hace 3 dies


