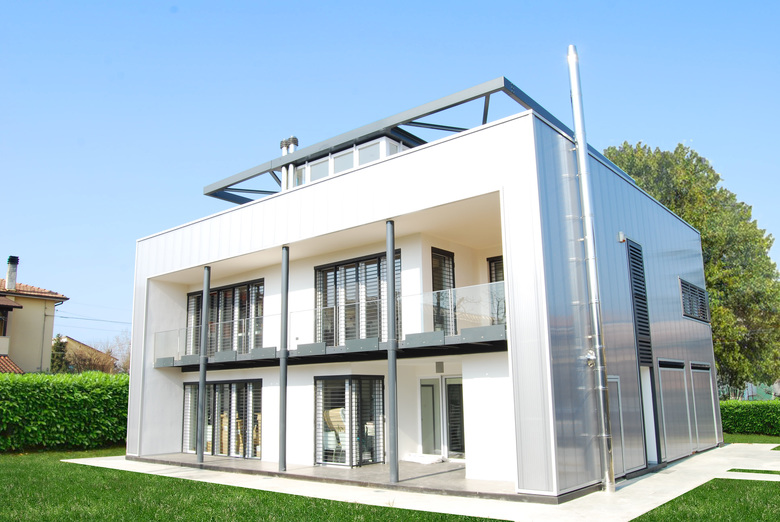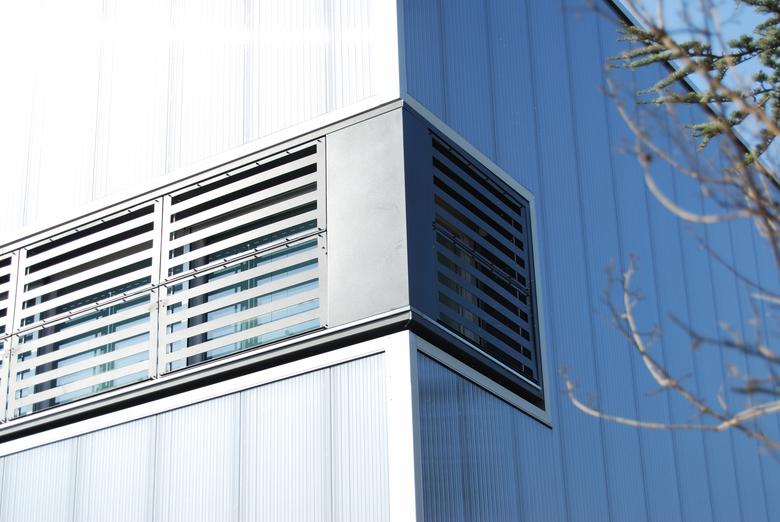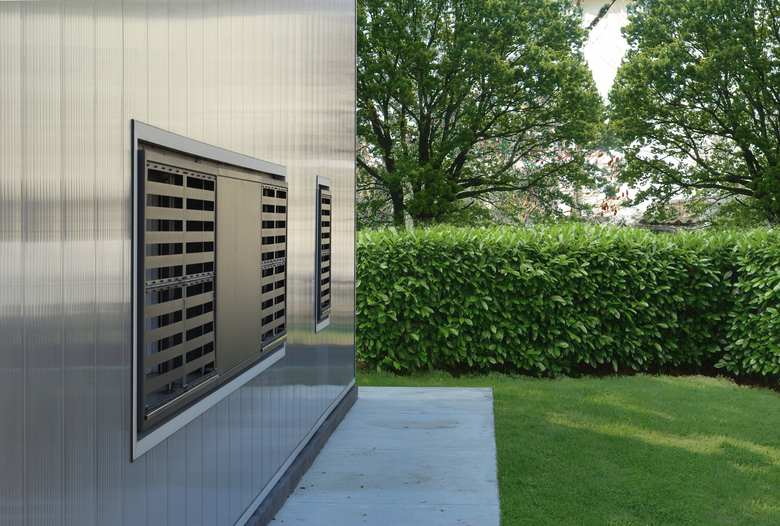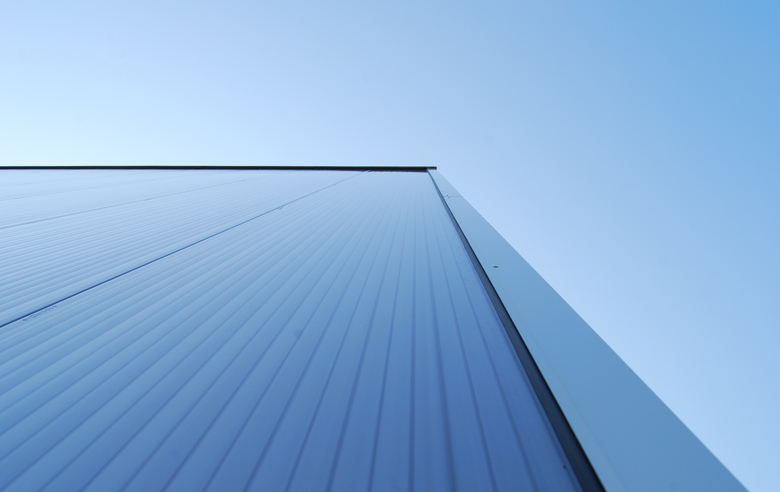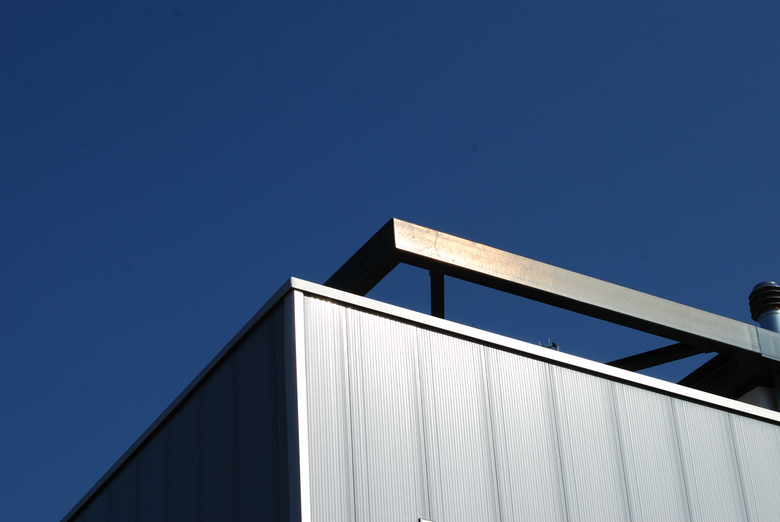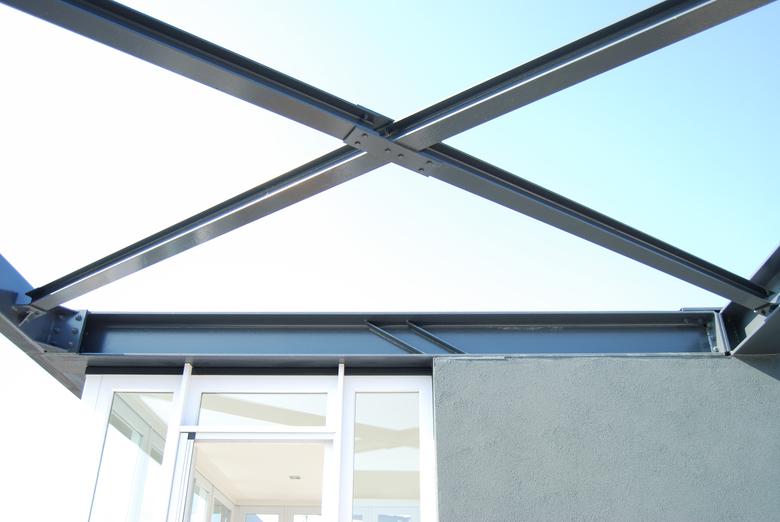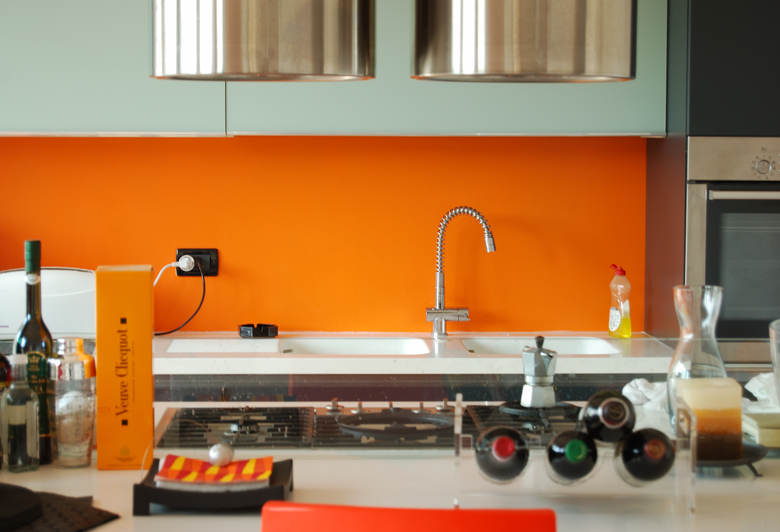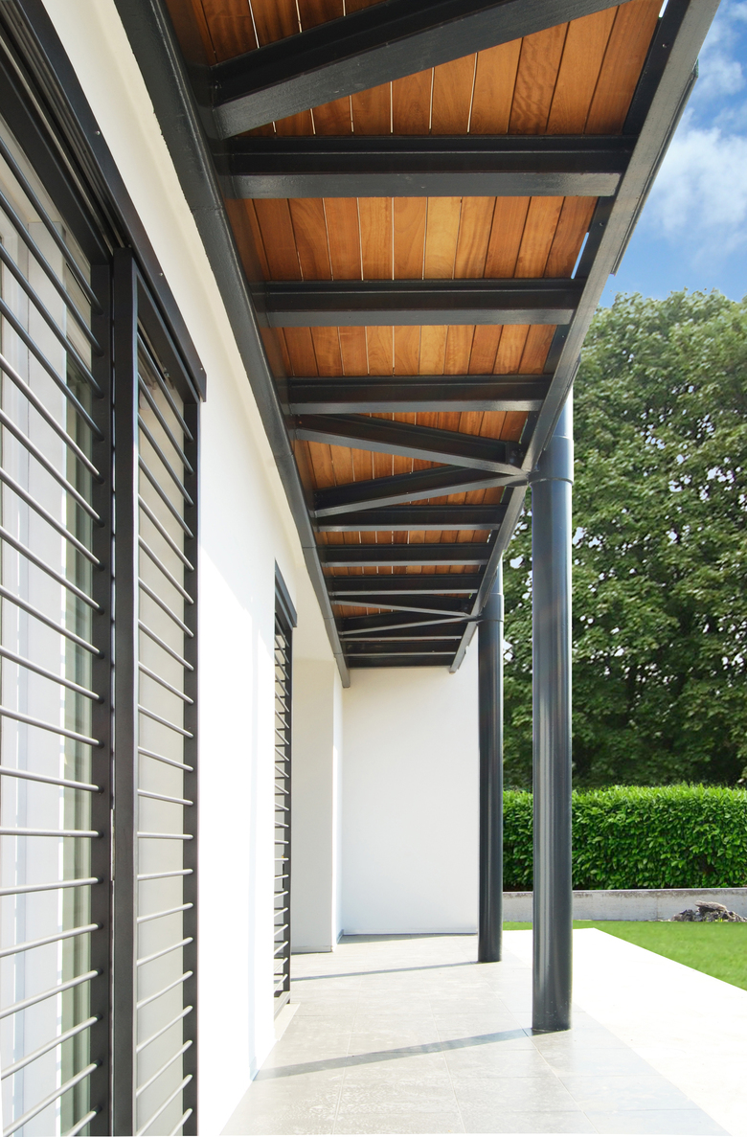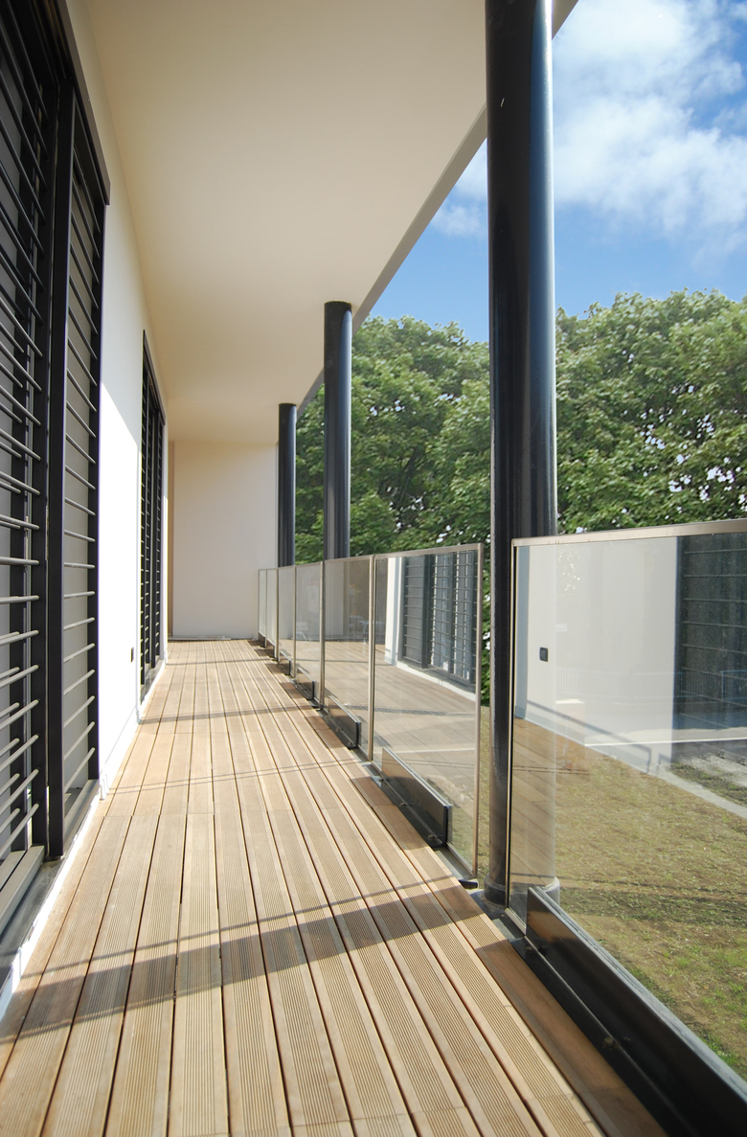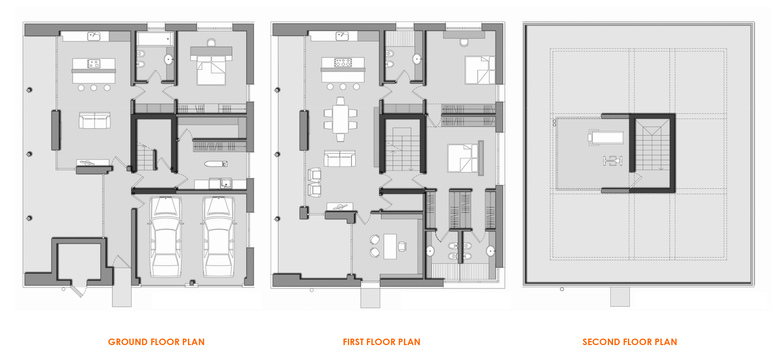CLZ Villa
San Giovanni in Persiceto, Italië
- Architecten
- FPA Franzina + Partners Architettura
- Locatie
- San Giovanni in Persiceto, Italië
- Jaar
- 2008
CLZ villa is a two family residence in Bologna countryside, with two floors and a simple and minimal volume. The building is completely surrounded by a polycarbonate coating and finished by light metal profiles. The coating closes the volume on three sides and opens along the south front, facing the garden, leaving room for a porch on the ground floor and a balcony on the first floor.
The spaces are divided into two separate apartments: the smaller one is entirely at ground floor, the one with the larger size is divided between ground and first floor and ends with a room used as a solarium at second floor. Second floor is the last level of the building, whose large terrace is the volume coverage. For every detail we have been studied customized solutions, both for exterior and interior design.
Gerelateerde projecten
Magazine
-
WENG’s Factory / Co-Working Space
2 days ago
-
Reusing the Olympic Roof
1 week ago
-
The Boulevards of Los Angeles
1 week ago
-
Vessel to Reopen with Safety Netting
1 week ago
