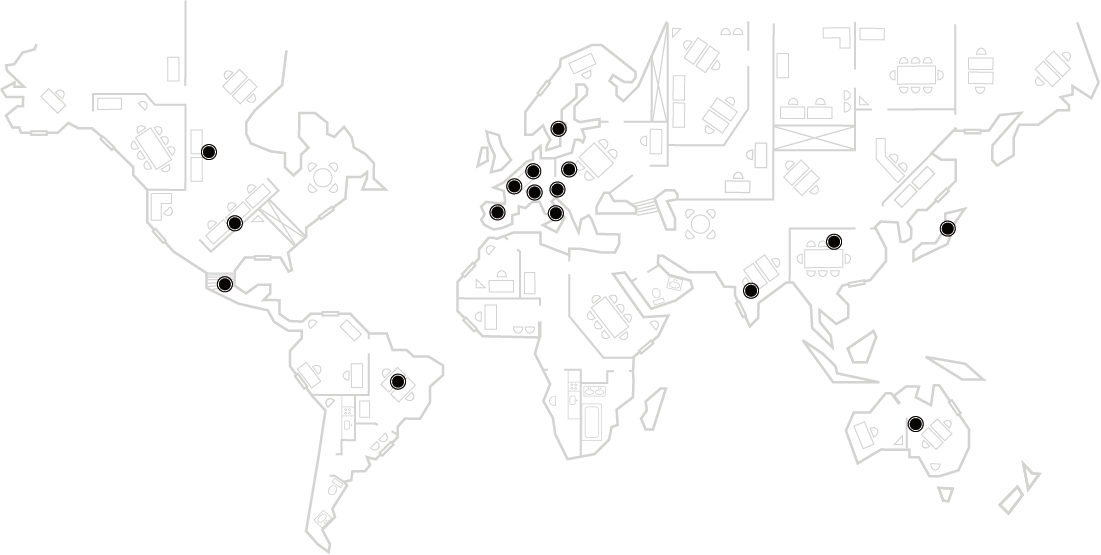ISH 2021 digital - Talks by World-Architects
ISH 2021 digital | Free Talks by World-Architects – For the first time, the world’s leading trade fair for water, heating,
ventilation and air conditioning will be held digitally from 22 to 26 March 2021. The aim: to bring together exhibitors, visitors,
experts and journalists for five days, offer top-class content and present a comprehensive accompanying programme.
At four ISH digital Talks by World-Architects, architects, engineers, planners, students, industry representatives
and people interested in HVAC will meet for interdisciplinary knowledge transfer and exchange of experiences.
Renowned speakers such as Alexander Brenner, Annelen Schmidt-Vollenbroich & Ana Vollenbroich, Barbara Runggatscher
and Markus Pfeil will provide valuable insights into current developments in the industry. We look forward to exchanging ideas with you!
The talks will take place daily from 23 to 26 March from 8:00 - 9:00 am. All lectures will be simultaneously translated from German into English.
Tuesday, 23. March 2021 | Talk 08:00 - 09:00 Uhr
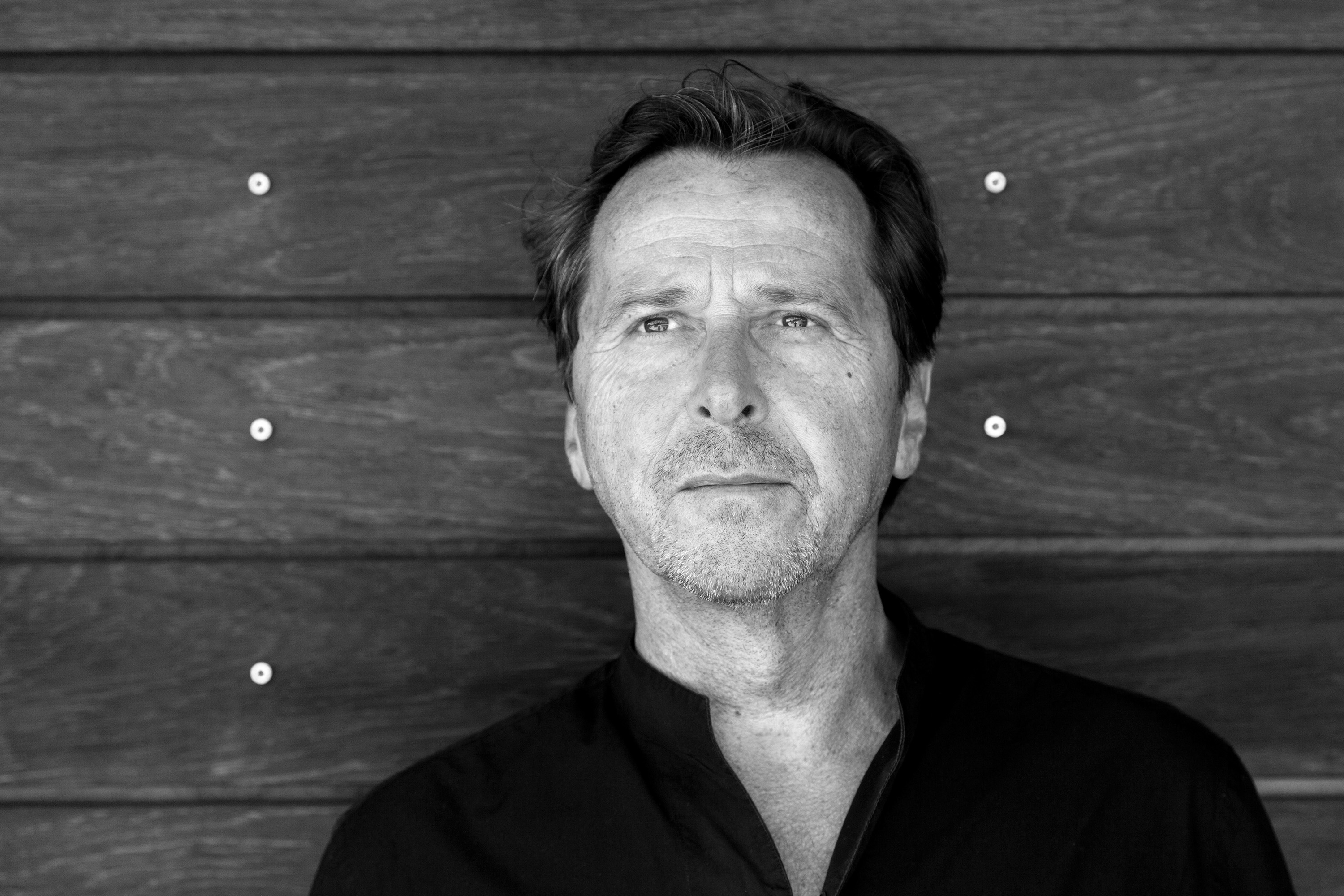
Alexander Brenner
Alexander Brenner «A holistic approach»
- Alexander Brenner Architekten, Stuttgart | www.alexanderbrenner.de
“Since we always take on the complete range of services for all our projects, i.e., architecture, interior design, technical integration and planning of all built-in furniture, we have the opportunity to implement our concept of sustainability at all levels. We plan with a contemporary approach and strive for timelessness, as I believe that the longevity of design, construction, materials and products is the most sustainable way of economic activity.” Alexander Brenner, Dipl.-Ing. Freier Architekt BDA
A holistic approach
Using current projects, including his own "Brenner Research House", Alexander Brenner explains his holistic approach to planning and building and explains why durability, meaningfulness, naturalness and technical quality are the most important criteria for him in the execution of his residential buildings.
Alexander Brenner
Alexander Brenner studied at the University of Stuttgart until 1987 and graduated with distinction
in architecture and urban planning. In 1990 he founded his own studio in Stuttgart; in addition,
he worked for more than 20 years as a lecturer in design and urban planning at various universities.
The focus of his work is on villas and residential buildings, art galleries and private art collections.
Alexander Brenner’s work has long enjoyed the highest international acclaim and has been published in
numerous journals and books worldwide.
The common feature of all projects is integrated planning, which means that architectural design,
spatial design, furniture, lighting and all other specialist planning are all carried out by a single source.
This allows all aspects of the space to be taken into account to create a holistic feeling
that is fine-tuned down to the last detail.
Brenner has received numerous awards for his buildings, and the Goethe-Institut Deutschland
ranks Alexander Brenner among the top 10 architects in Germany. Especially in connection with
the publication of monographs on Alexander Brenner’s work, exhibitions were held in Berlin, Munich,
Hamburg and Stuttgart. As a logical consequence of his building projects with countless
individual pieces developed especially for them, he now increasingly devotes himself to product design for various companies.
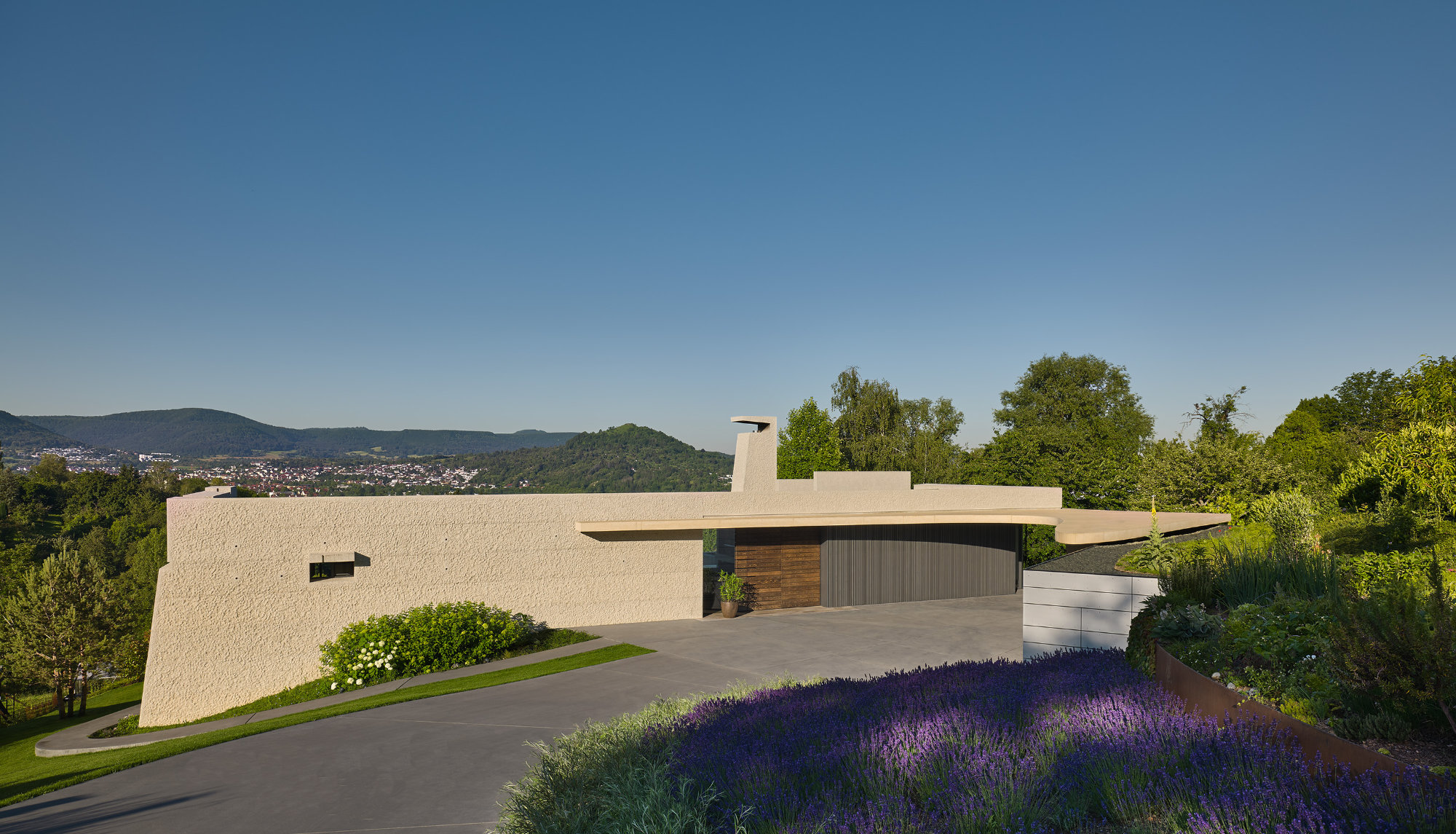
Fineway House in Reutlingen (Photo © Zooey Braun)
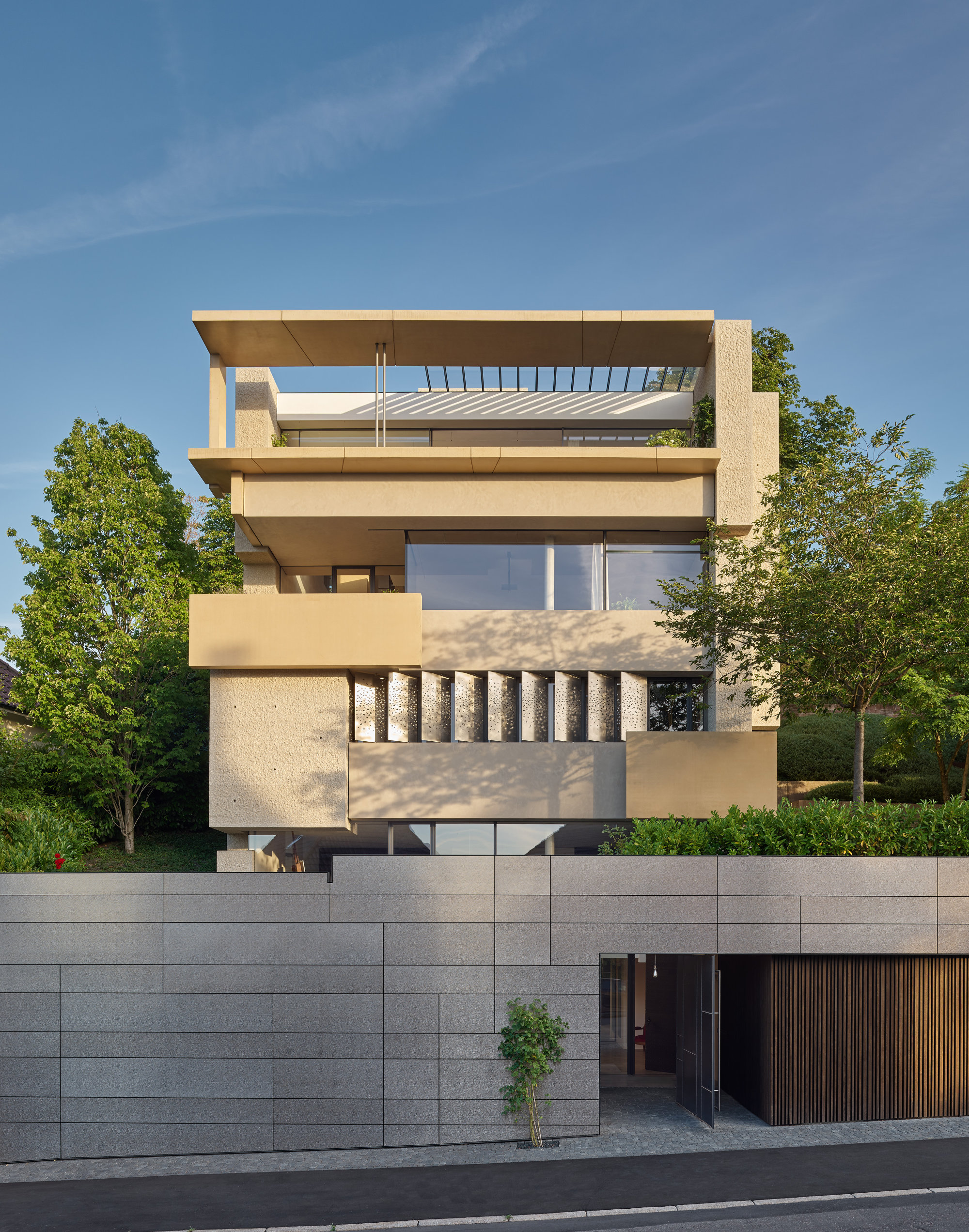
Brenner Research House PR39 in Stuttgart (Photo © Zooey Braun)
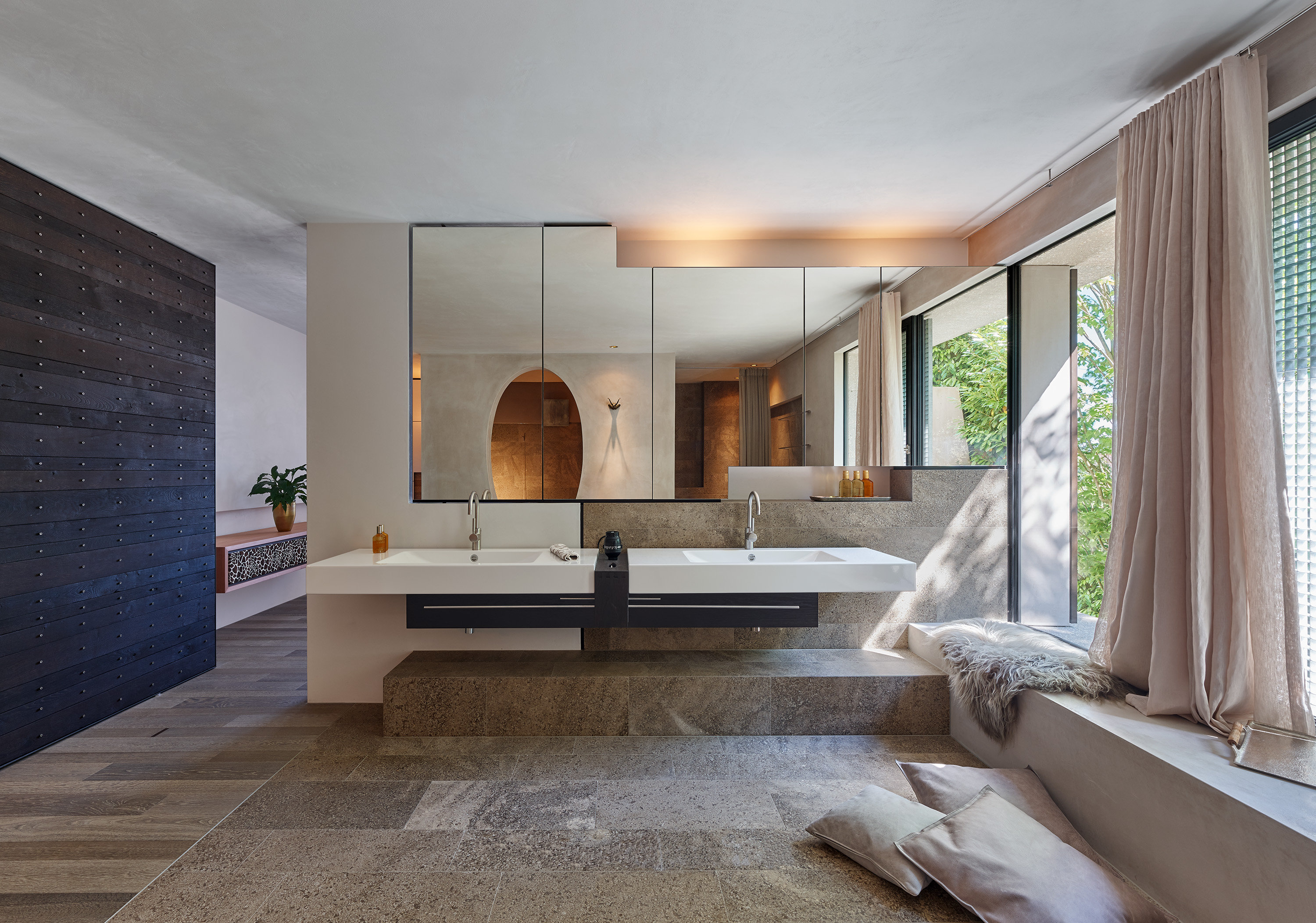
Bad at Brenner Research House PR39, Stuttgart (Photo © Zooey Braun)
Wednesday, 24. March 2021 | Talk 08:00 - 09:00 Uhr
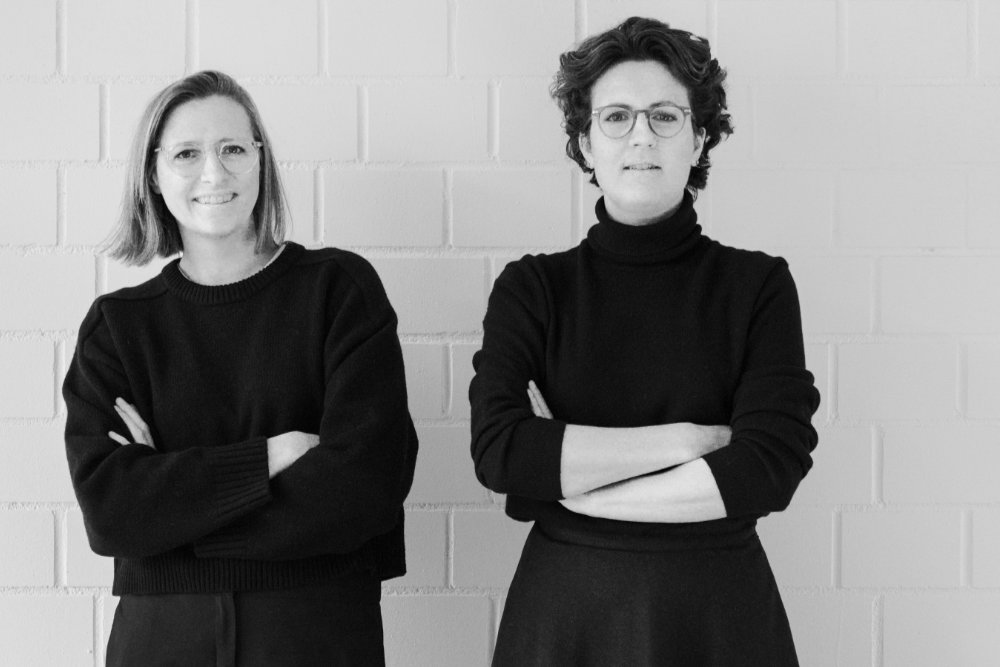
Annelen Schmidt-Vollenbroich & Ana Vollenbroich (Portraitphoto © Marie Kreibich)
Annelen Schmidt-Vollenbroich & Ana Vollenbroich «The bathroom in domestic culture»
- Nidus Studio, Düsseldorf | www.nidus-studio.com
“The evolution of the bathroom in domestic culture is recounted with the help of built examples. For this, Nidus projects in particular, both renovation projects and projects in listed buildings, are presented. Details are provided on how the bathroom design is based on the history of the house and how contemporary bathrooms are developed from this. The focus is on questions such as: which design features characterise the respective architecture of the time, how does a new concept work and which materials and products are used.” Annelen Schmidt-Vollenbroich & Ana Vollenbroich
Ana Vollenbroich and Annelen Schmidt-Vollenbroich
Ana Vollenbroich and Annelen Schmidt-Vollenbroich met in 2016 while studying real estate management in Frankfurt and immediately shared a passion for architecture and an interest in existing properties. It quickly became clear that they wanted to work together and thus they founded Nidus. Ana studied law at the Humboldt-Universität zu Berlin, Annelen studied architecture at ETH Zurich and the Karlsruhe Institute of Technology (KIT). As part of their teaching activities at the Department of Architecture at the University of Siegen, they are concerned with architectural history, the transformation of (residential) typologies and influencing social, political, technical and economic parameters.
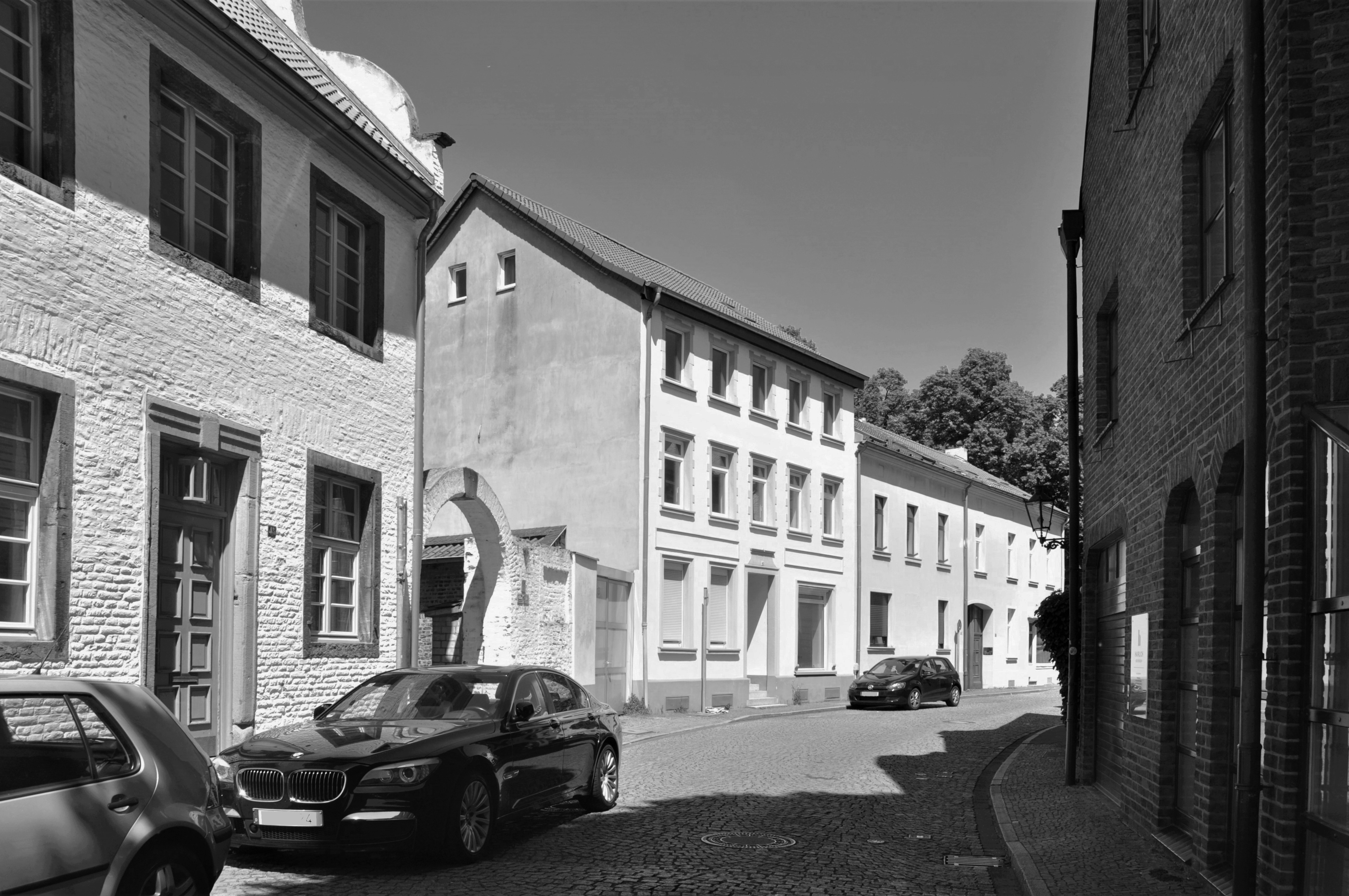
Kaiserswerth townhouse before (Photo © Nidus)
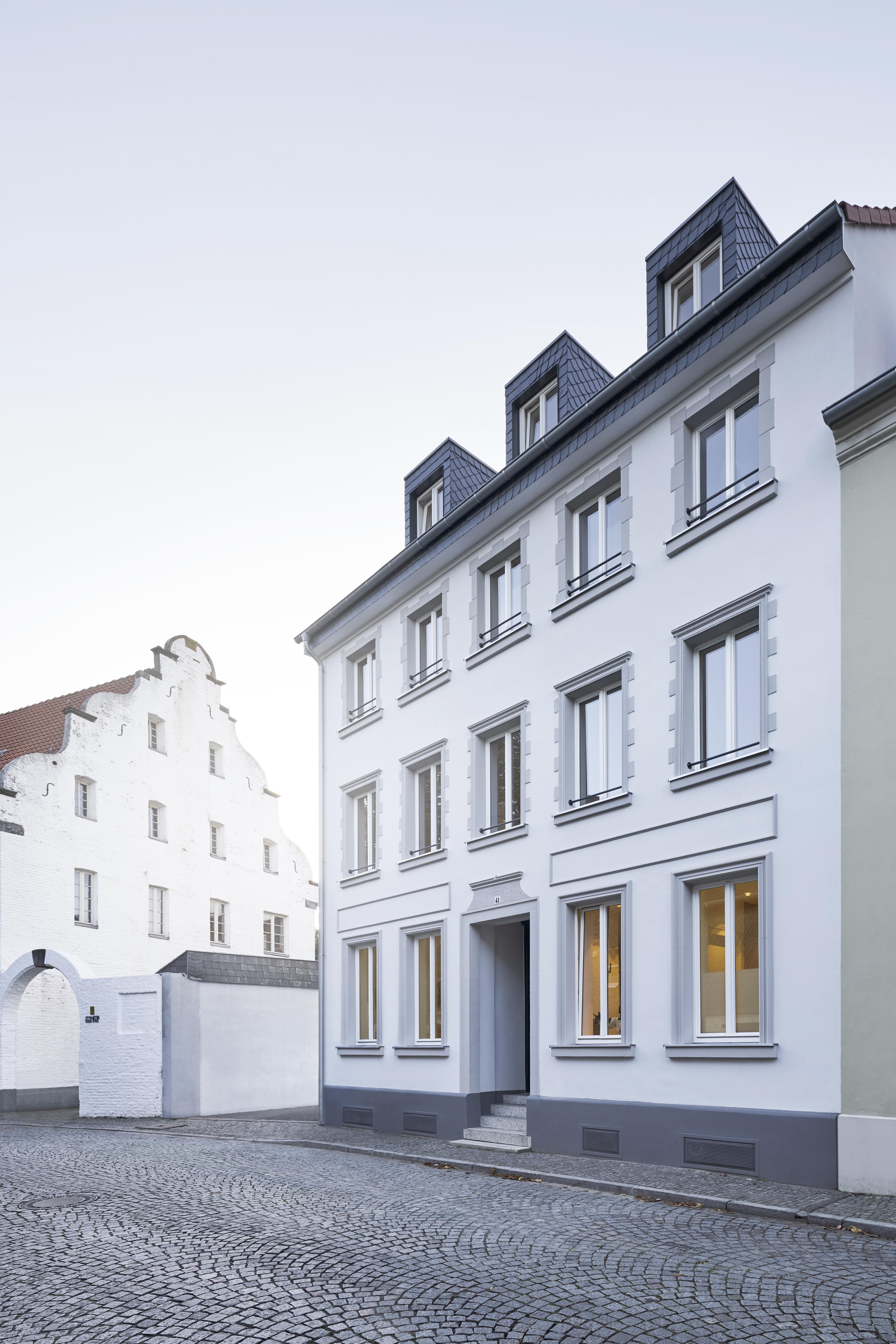
Townhouse in Kaiserswerth (Photo © Annika Feuss)
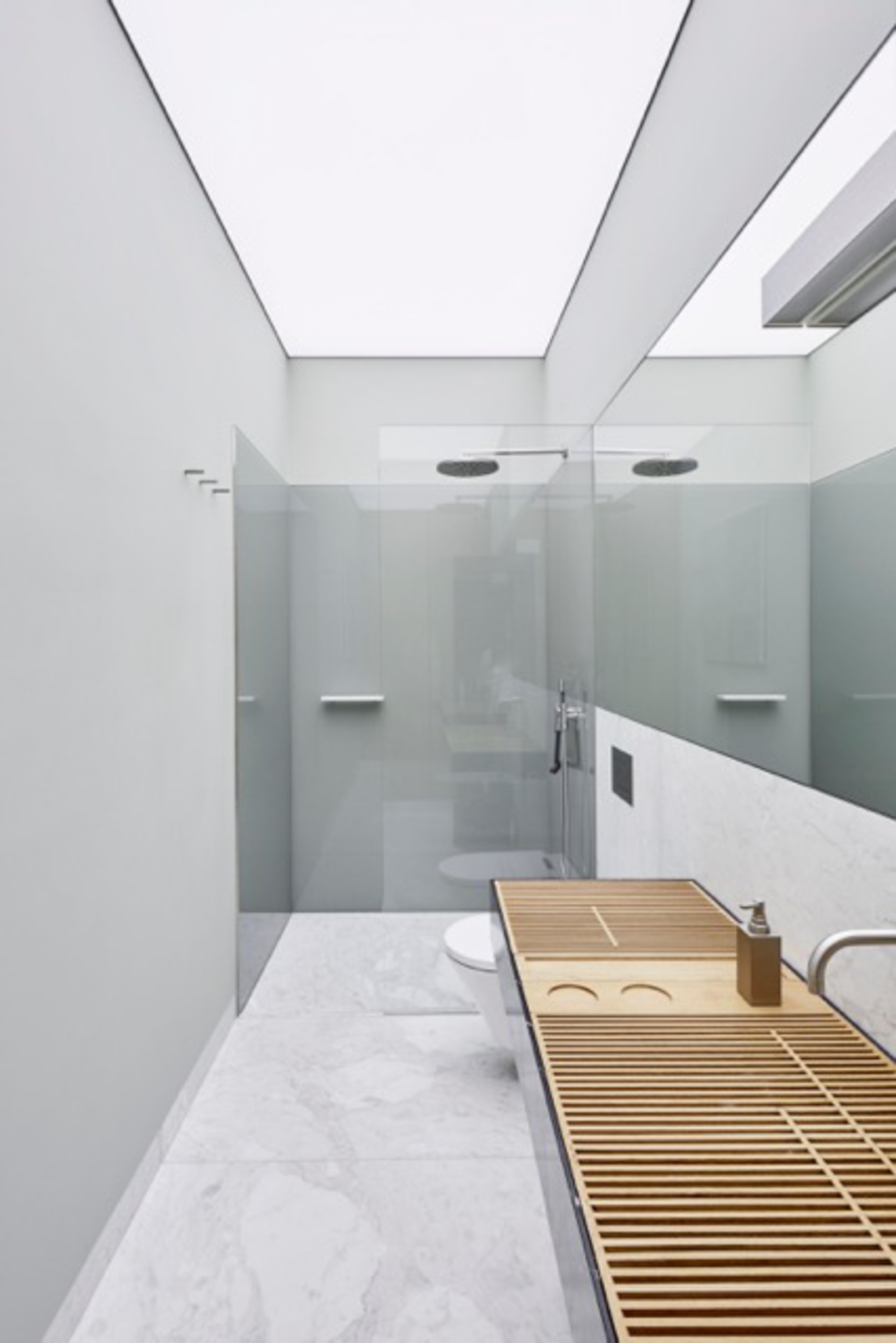
Bath in the city palace at Kaiserteich in Herrenbad (Photo © Annika Feuss)
Thursday, 25. March 2021 | Talk 08:00 - 09:00 Uhr
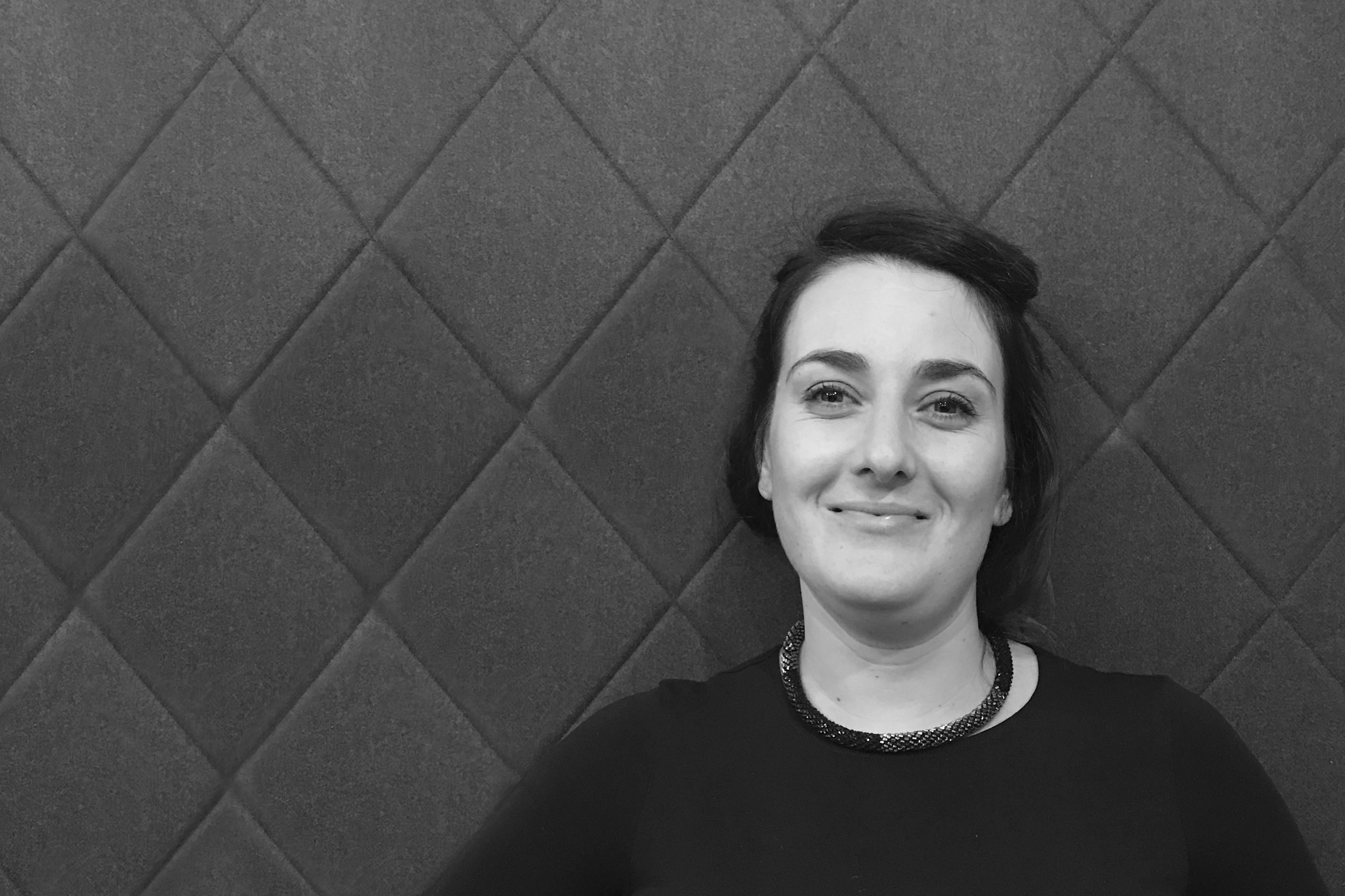
Barbara Runggatscher
Barbara Runggatscher «Behind the scenes»
- noa* network of architecture, Bozen und Berlin | www.noa.network
“For us interior designers, the goal is that people feel comfortable in the rooms we design. The ideal interplay of technology, function and design makes up the feel-good character of a room. Integrating and hiding the technical necessities as discreetly as possible often presents us with great challenges.” Barbara Runggatscher, Senior Interior Designer, Leiterin Interior Design
Behind the scenes
Barbara Runggatscher, head of interior design at noa* network of architecture based in Bolzano and Berlin, presents three completed hotel projects that are not far apart geographically, but have very different requirements – not only with regard to design but also in terms of air conditioning and building services.
Barbara Runggatscher
Barbara Runggatscher (born 1987) studied interior design at Rosenheim University of Applied Sciences. She then worked as an interior designer in various offices, focusing on the office and hotel construction sector. She has been head of interior design at noa* network of architecture since 2015.
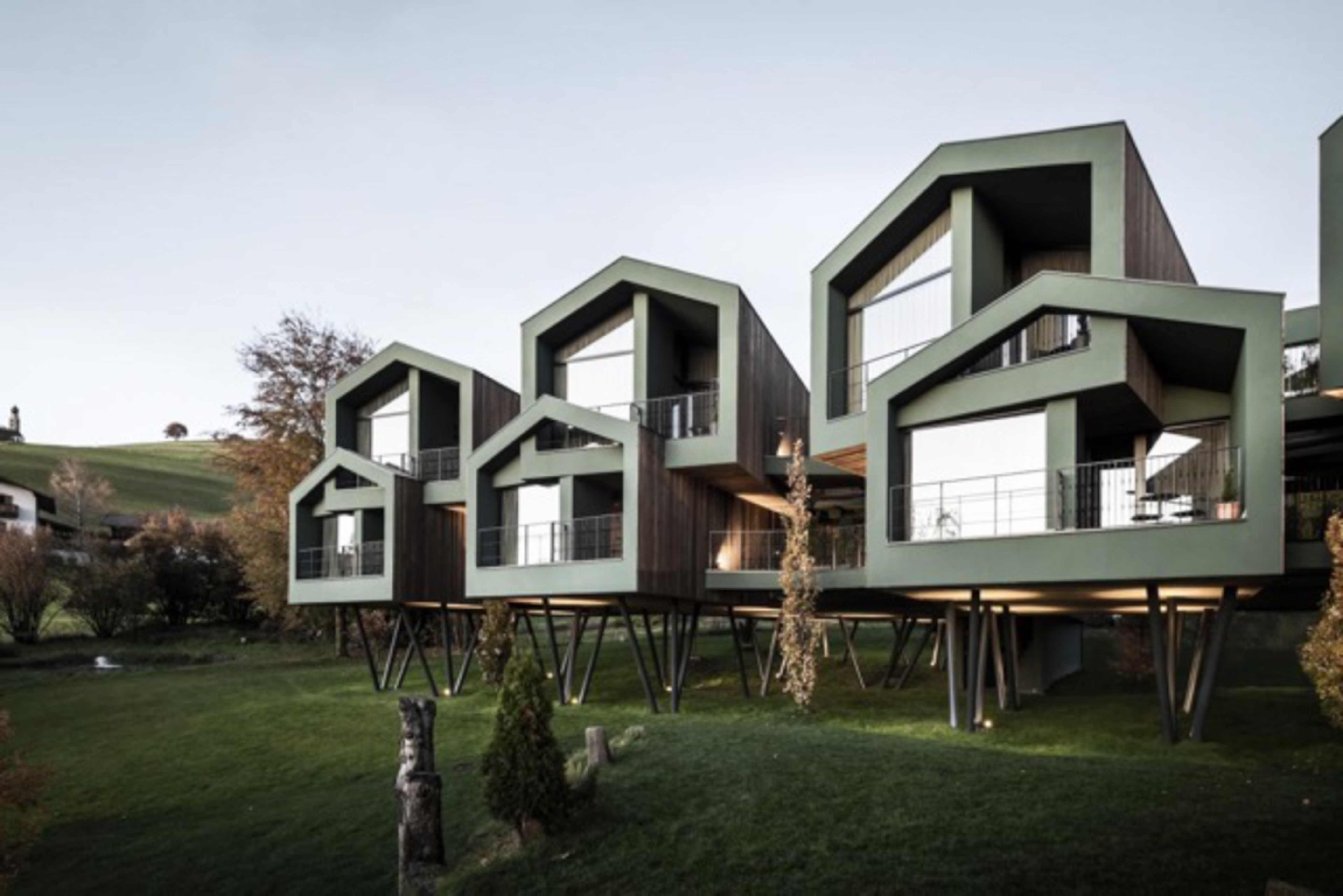
Parc Hotel Florian, located at the edge of the village of Siusi allo Sciliar (Photo © Alex Filz)
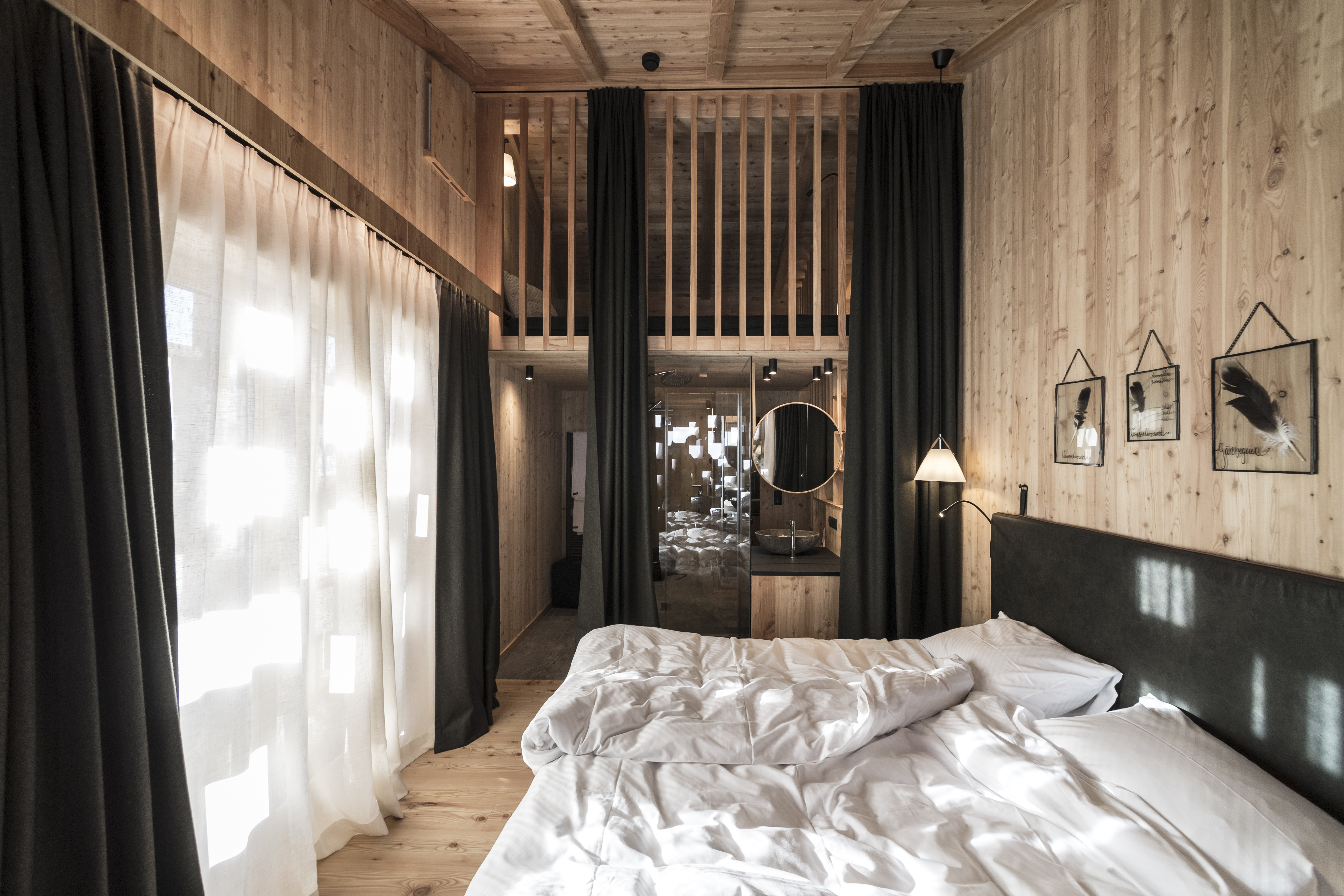
Zallinger lodge at Seiser Alm (Photo © Alex Filz)
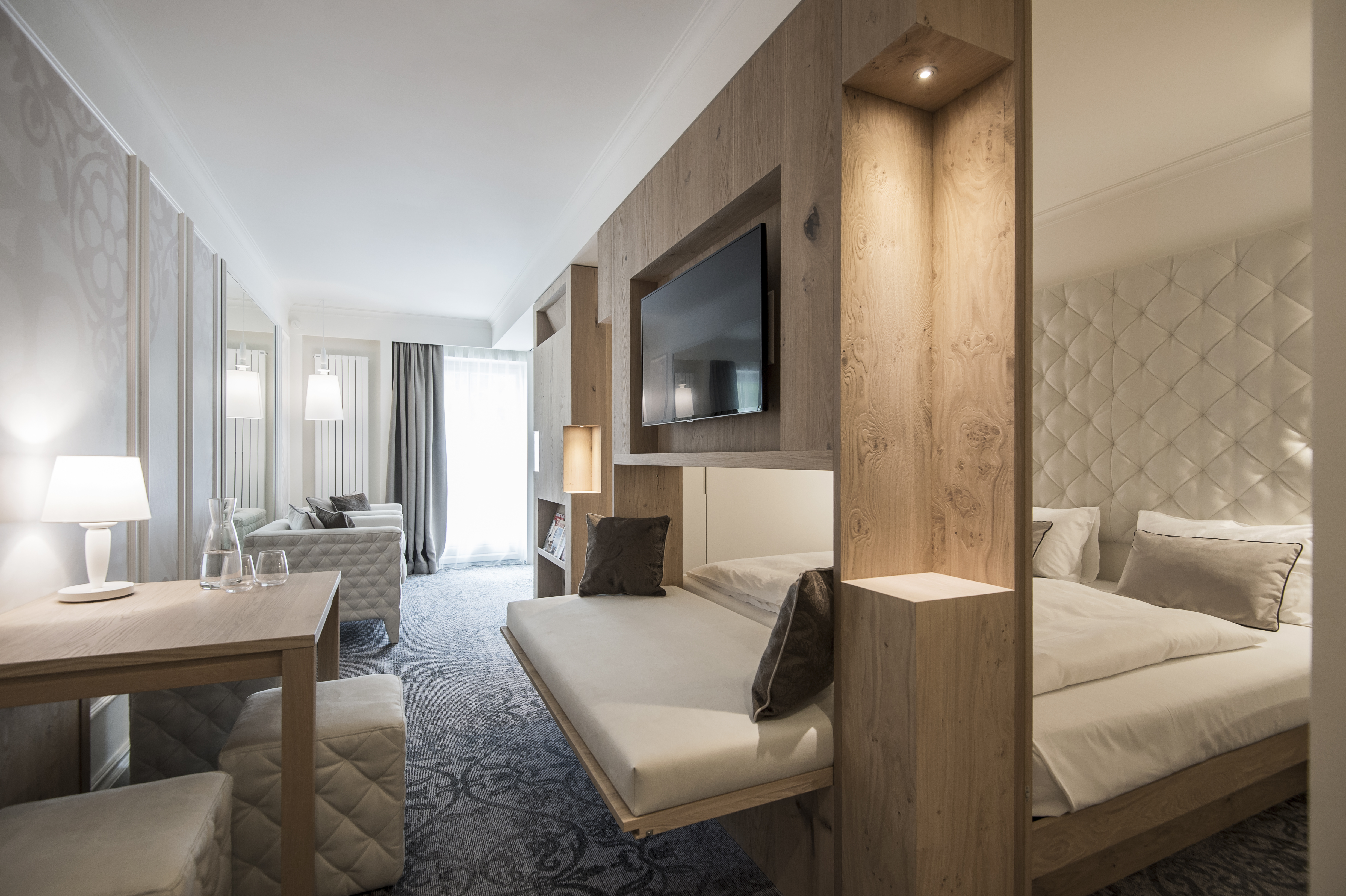
Cavallino Bianco (Photo © Alex Filz)
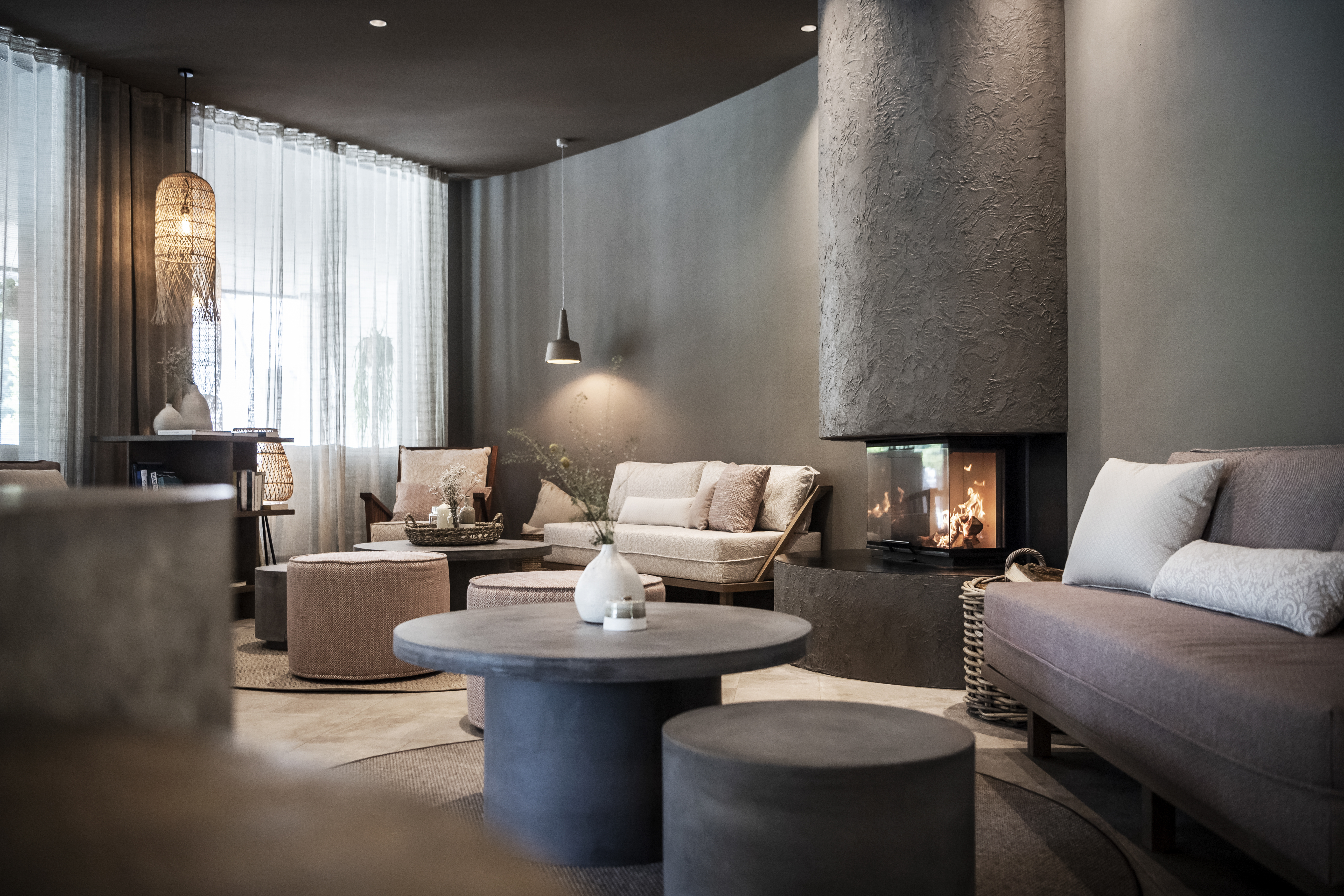
Apfelhotel (Photo © Alex Filz)
Friday, 26. March 2021 | Talk 08:00 - 09:00 Uhr
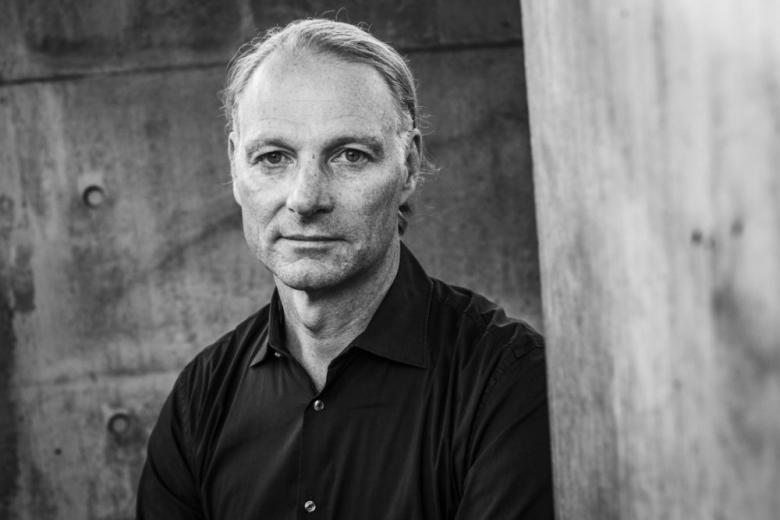
Markus Pfeil «Energy concepts – high-tech – low-tech»
- Pfeil & Koch ingenieurgesellschaft, Stuttgart, Köln | www.pk-i.de
“Climate protection is the key issue of our time! How can we achieve this in the building sector, given that every building project is individual, space requirements are noticeably increasing and demanding building users do expect thermal comfort not only in the increasingly hot summers?” Prof. Dipl.-Ing. Markus Pfeil
Energy concepts – high-tech – low-tech
Markus Pfeil uses projects implemented by his engineering office to show how holistic energy concepts are developed. The spectrum ranges from a self-sufficient low-tech town hall to extensively glazed high-tech headquarters. The different concepts will be presented and discussed with the audience.
Markus Pfeil
Markus Pfeil has been working on innovative energy concepts for buildings for over 25 years. In 1997,
he and his partner Holger Koch founded the engineering firm PKi.
After studying mechanical engineering in Munich and Bochum, he started his career as a research
assistant at the Center for Solar Energy and Hydrogen Research (ZSW) in Stuttgart. From 2001 to 2008
he was a lecturer at the Stuttgart University of Applied Sciences in the field of sustainability
and ecological building. From 2004 to 2007 he worked at the Biberach University of Applied Sciences
in the field of facility climate control in the architecture course. Markus Pfeil has been an EnEV
(Energiesparverordnung – (German) Energy Saving Ordinance) expert since 2009 and a DGNB auditor (German Sustainable
Building Council) since 2010. In 2011 he was appointed professor of Holistic Building Services
Engineering at the MSA | Münster School of Architecture. In addition to teaching as a professor,
his professional focus is on Pfeil & Koch ingenieurgesellschaft (PKi). The almost 30-strong
team specialises in the development and implementation of holistic energy concepts for innovative building
projects. The focus is on the holistic approach of building physics and building services in
combination with the use of renewable energies such as solar energy, geothermal energy and biomass.
The company is based in Stuttgart and Cologne.
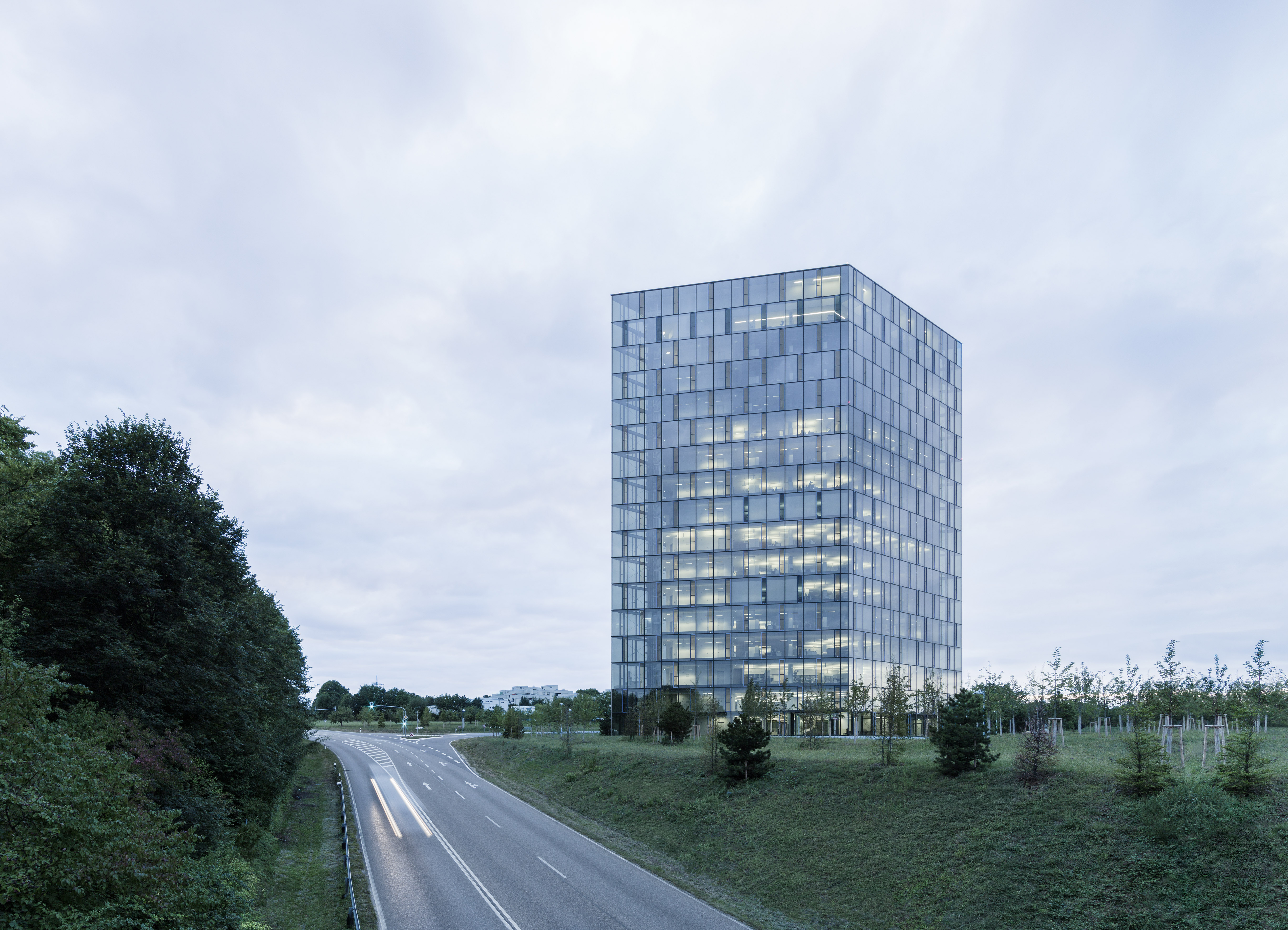
Headquarters with high-tech energy concept (Photo © Festo SE & Co. KG)

Hemp insulation for a low-tech energy concept (Photo © PKi, Pfeil & Koch ingenieurgesellschaft GmbH & Co. KG)
- Manufacturers - Selected by World-Architects
- Almar Srl | Berliner Luft.Technik GmbH | Bette GmbH & Co. KG | Bosch Thermotechnik GmbH, Bosch Junkers | burgbad GmbH | Dallmer GmbH + Co. KG | Danfoss GmbH | Dornbracht AG & Co. KG | Franke Aquarotter GmbH | Geberit Vertriebs GmbH | Hansa Armaturen GmbH | Hansgrohe SE | HOWATHERM Klimatechnik GmbH | Franz Kaldewei GmbH u. Co. KG | Kermi GmbH Duschdesign | KWC Franke Water Systems AG | LTG Aktiengesellschaft | REHAU AG + Co | SAUTER Deutschland | Stiebel Eltron GmbH & Co. KG | TECE GmbH | TOTO Europe GmbH | TROX GmbH | Vaillant Deutschland GmbH & Co. KG | Viessmann Climate Solutions SE | VitrA Eczacibasi Yapi Gerecleri San. ve Tic. A.S | VILLEROY & BOCH AG | Max Weishaupt GmbH | Zehnder Group Deutschland GmbH
- Exhibitor Search ISH 2021 digital
- World-Architects Team
- Peter Petz
- Lisa Pavitschitz
- Larissa Meyer
- Sabina Marreiros
- For more information
- Peter Petz | [email protected]
-

- Messe Frankfurt GmbH
- Ludwig-Erhard-Anlage 1
- DE-60327 Frankfurt am Main
- ish.messefrankfurt.com


