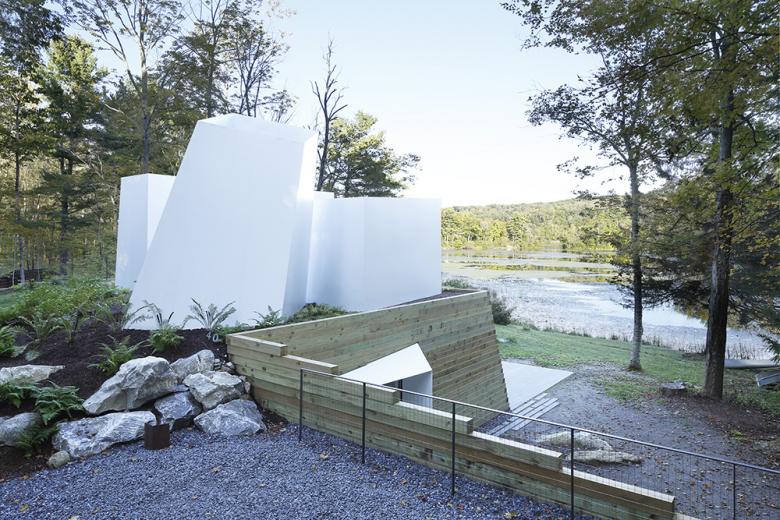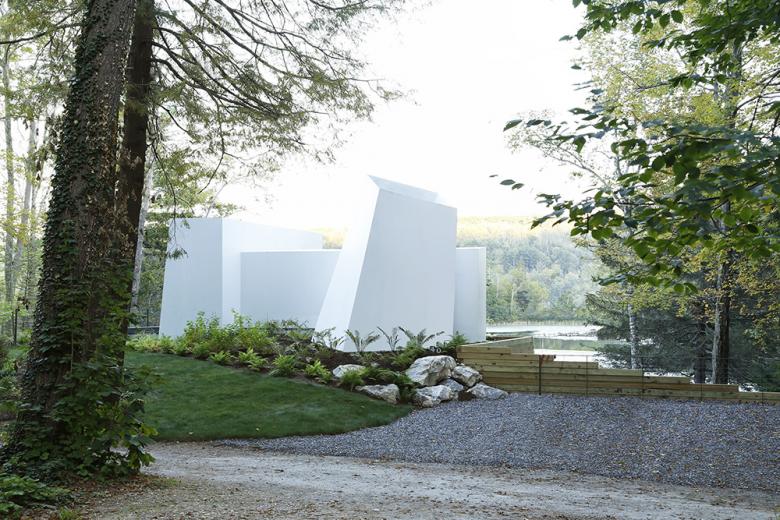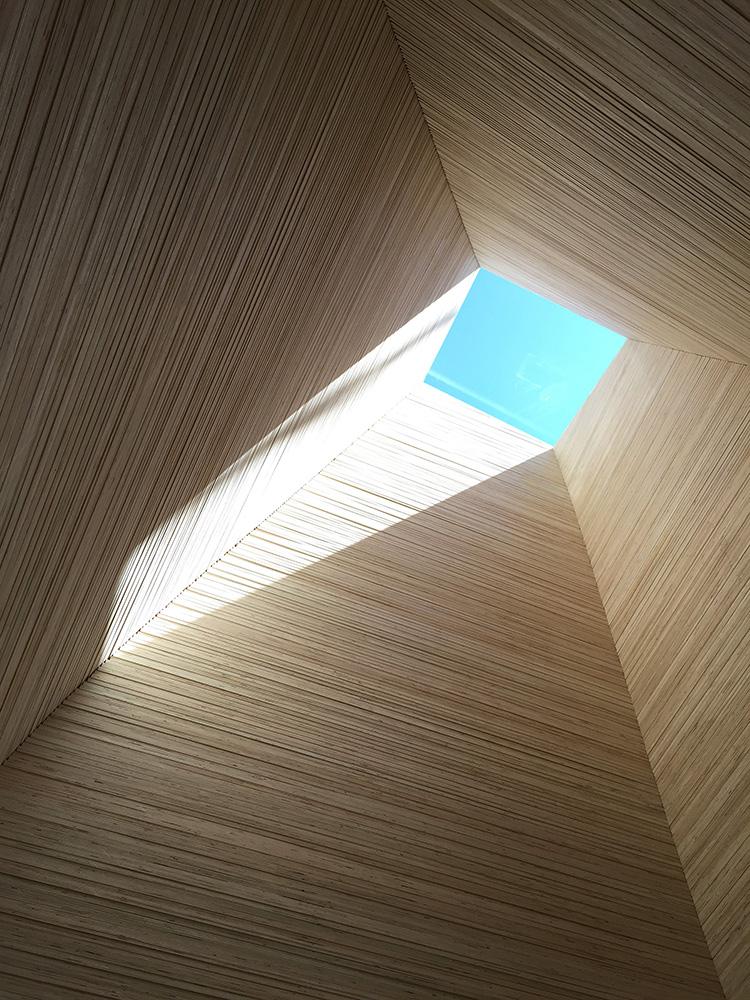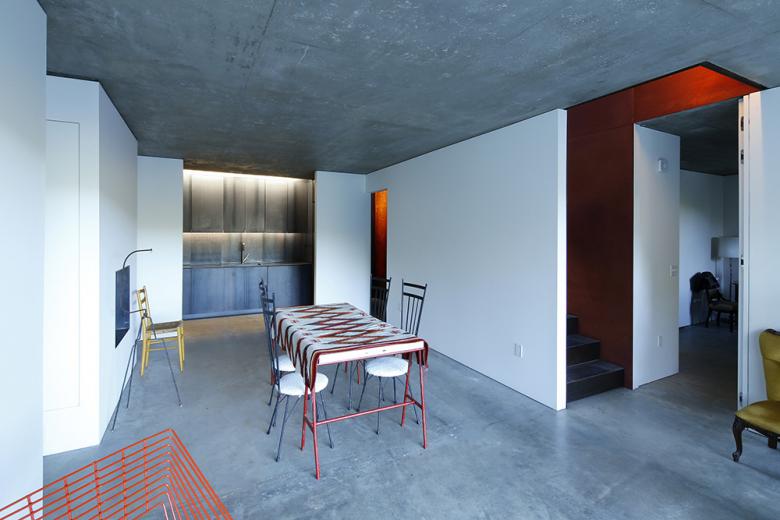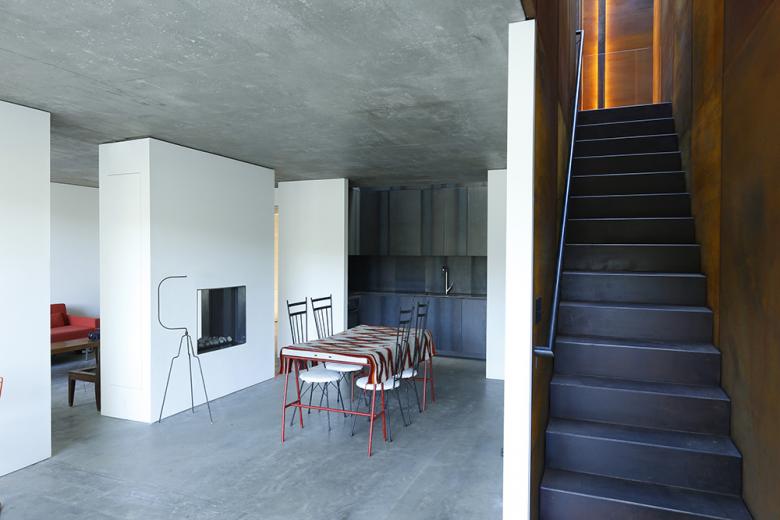Lake House
4. januari 2016
Rising like crystals from its lakeside landscape, Taylor and Miller's Lake House appears to close itself from its surroundings. Actually the striking, contemporary home opens itself up strategically to frame vistas near and far and connect the residents to the Berkshires landscape. The architects, who also served as contractor, answered a few questions about the house.
What were the circumstances of receiving the commission for this project?
The clients are a Manhattan-based fashion executive and musician/music teacher who split their time between NYC and the Berkshires, Western Massachusetts. They found Taylor and Miller originally by seeing one of our previous projects in the Berkshires, the Pull House, in a feature in Dwell Magazine. Taylor and Miller Architecture and Design are based in New York with fabrications facilities in the Berkshires, so it seemed like a really good match in terms of aesthetic approach, proximities for meetings, and ease of coordination.
Please provide an overview of the project.
This residence in Western Massachusetts maintains a dualistic relationship with the lake against which it is nestled. When seen from the street, the house is abstract in form, showing no aperture or puncture. As one steps down the walking path and towards the lake, however, the house opens itself up. A singular stacked timber wall, serving as both retaining wall for the landscape in which the home is embedded and as a primary enclosure for the home, becomes punctured intensely as the home turns towards the lake. A series of sleeves act as spatial leaks, breaking through the timber and allowing the interior spaces to reach out to the lake in the form of very specific views.
How does the design respond to the unique qualities of the site?
There was actually an existing home on the site. Due to local zoning and code restrictions, the new home had to fit that original building footprint almost exactly. So, although the new house is completely divergent in form and space from the original, there is an echo from the lake cabin that was originally there. In early design discussions with the client, the notions of landscape in relationship to the home always became a primary topic of conversation. Of course… this is obvious given the position of the home alongside the beautiful Stockbridge Bowl lake… but it was more than that. The houses that surround the lake are very closely packed together, which means that the views of the lake are very selective as one moves along the roadway that access all of the homes. It’s almost as if the homes become a barrier to the experience of the very thing they are supposed to embrace. We wanted to avoid that.
How did the project change between the initial design stage and the completion of the building?
Both the inside and the outside are defined by the juxtaposition of clean and abstract form and highly textured natural surfaces. On the outside, this is defined by the basic timber retaining wall that unravels around the perimeter of the home and is meant to be of the landscape vs the more abstract white volumes that "leak" out from it beneath it. On the inside, these material juxtapositions help to define a series of spatial "hard cuts" as one transitions from one space to the next.
What products or materials have contributed to the success of the completed building?
Aluminum sheet, welded, bonded, painted for the white volunes, stacked pine for the retaining wall, Cor-ten for the stairwell, stacked plywood for light well, and exposed concrete.
Email interview conducted by John Hill.
Lower floor plan
Upper floor plan
Elevation
Elevation
Elevation
Lake House
2015The Berkshires, Massachusetts, USA
Client
Private
Architect
Taylor and Miller
Brooklyn, NY
Design Principals
B. Alex Miller, Jeffrey Taylor
Structural Engineer
Georgi Petrov
Lighting Designer
Taylor and Miller Light
Contractor
Taylor and Miller Industries
Construction Manager
Jeffrey Taylor
Site Area
12,000 sf
Building Area
1,650 sf
Photography
Studio Dubuisson
Gerelateerde artikelen
-
Spotlight on Italy
on 16-05-2018
-
Bologna Shoah Memorial
on 20-07-2015
