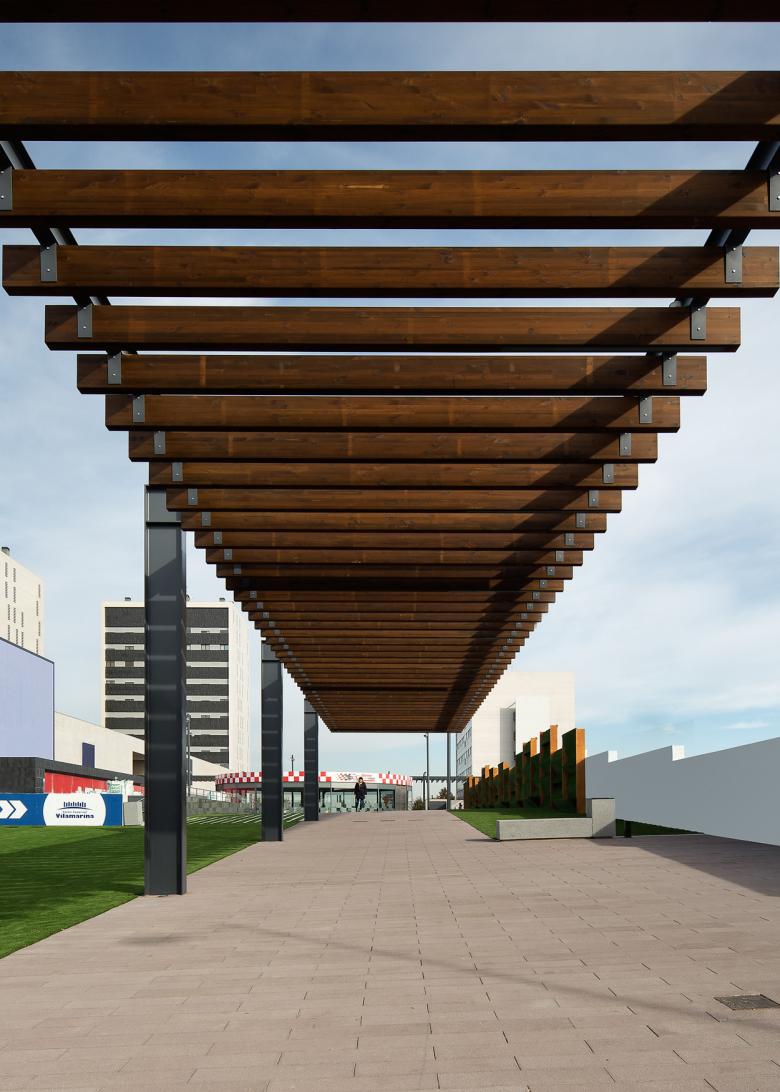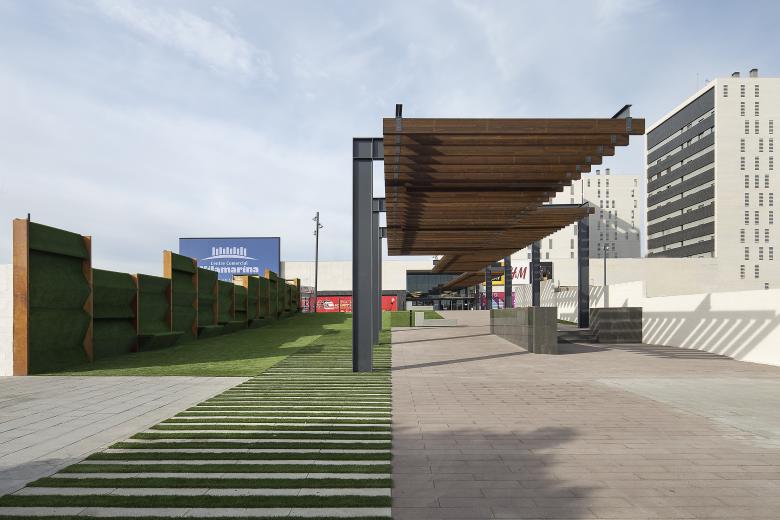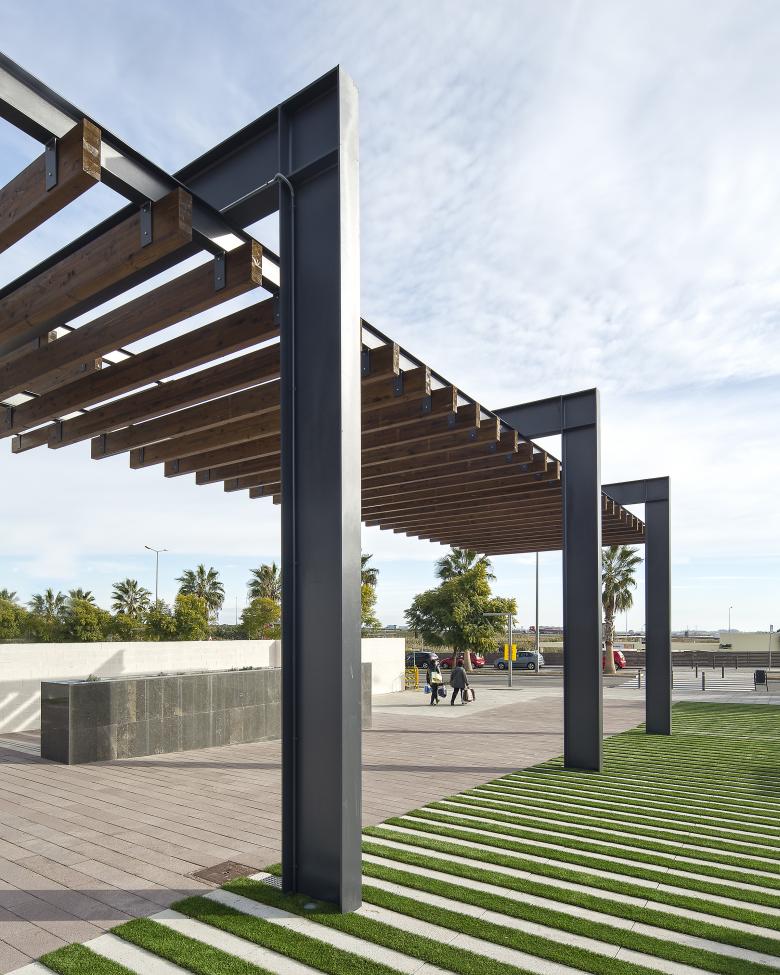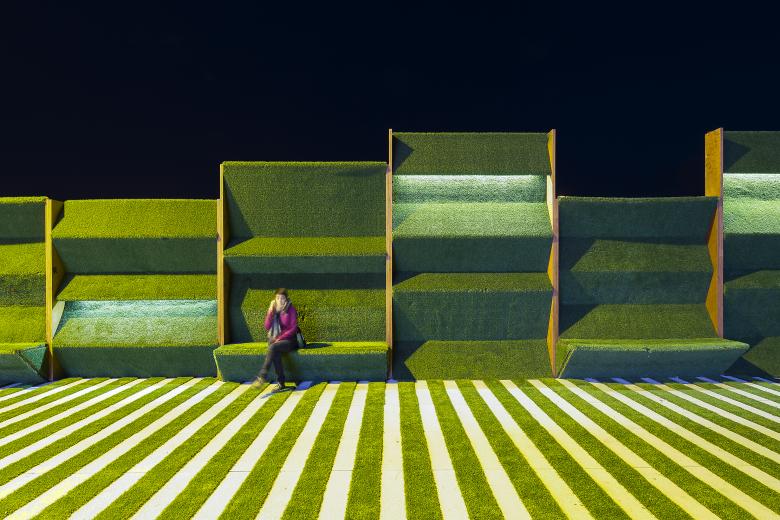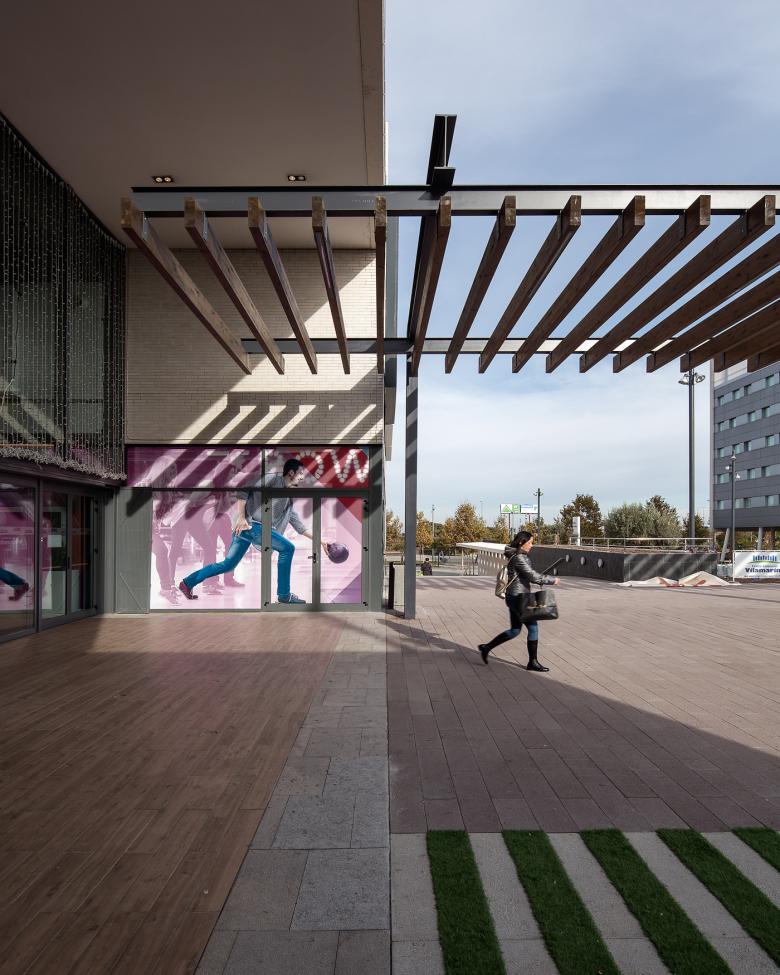Adequacy of outdoor space
Viladecans, Spain
- 場所
- Viladecans, Spain
- 年
- 2016
Due to the constraints and the environment of the area of action, it is proposed to make the most of the pre-existence. This is why it is contemplated to enhance and give continuity to the flow of people, reinforced by a series of pergola-type built elements, and natural elements of integration with the user and sustainability.
A dialogue is proposed between a hard concrete tile pavement that reinforces the flow of people, and a landscaped pavement, artificial turf, which limits user access and incorporates a green pavement to the intervention.
On an upper level, a series of pergolas are projected to provide a visual reference and sun protection, inviting to enter the shopping center and enjoy the projected outdoor space. These pergolas clearly mark the entrance from Tecnología Street, as well as from Avenida de la Vila, in Viladecans.
関連したプロジェクト
Magazine
-
WENG’s Factory / Co-Working Space
1 day ago
-
Reusing the Olympic Roof
6 day ago
-
The Boulevards of Los Angeles
1 week ago
-
Vessel to Reopen with Safety Netting
1 week ago
