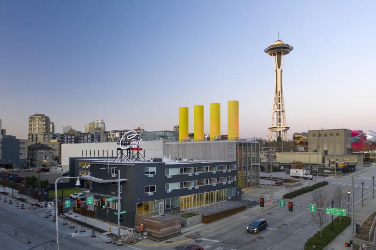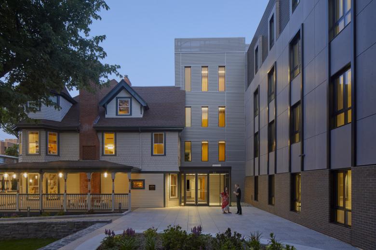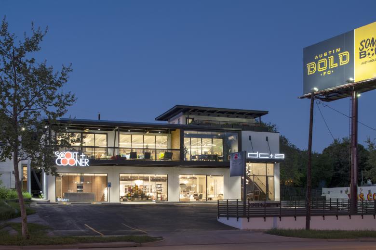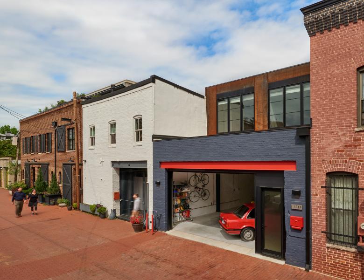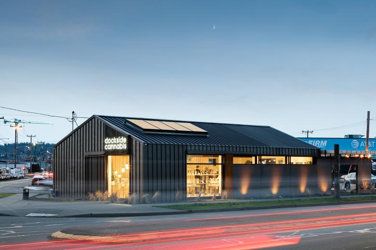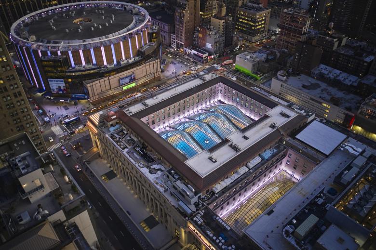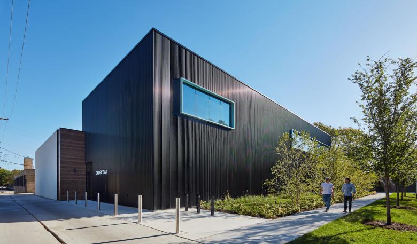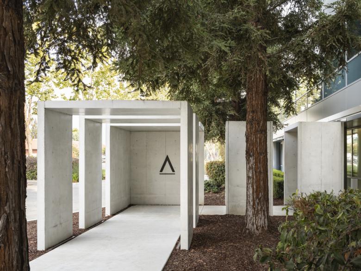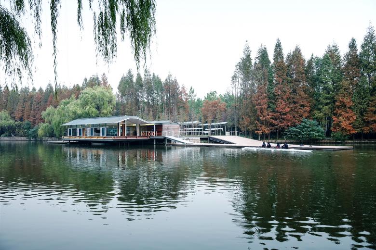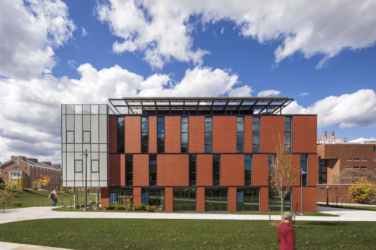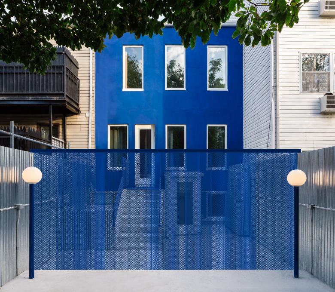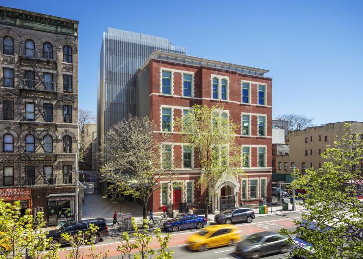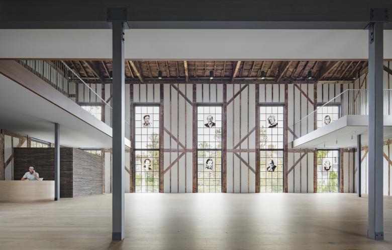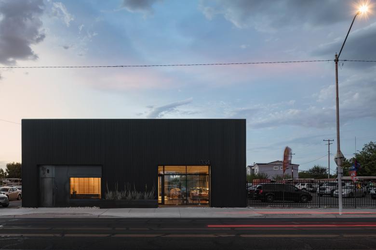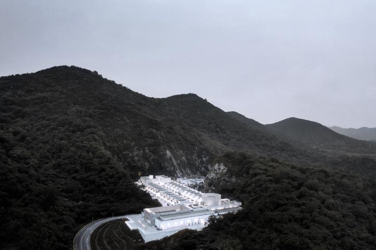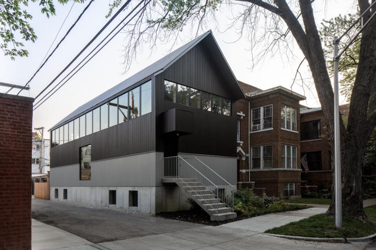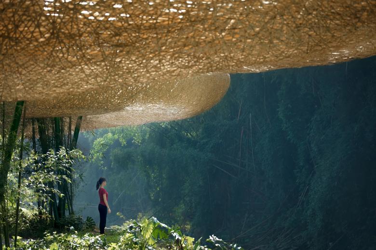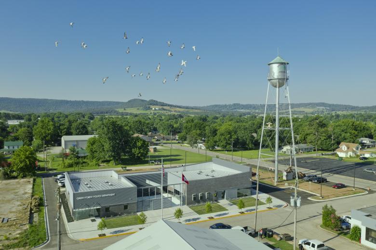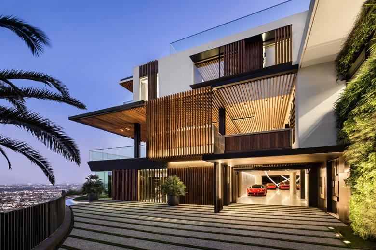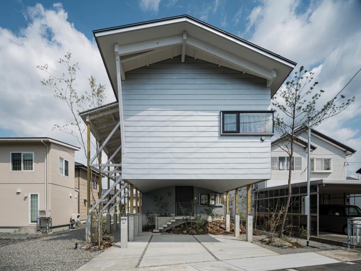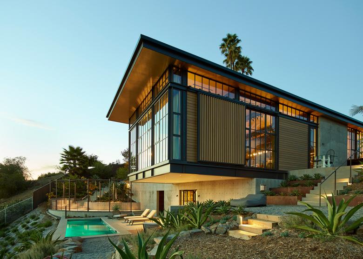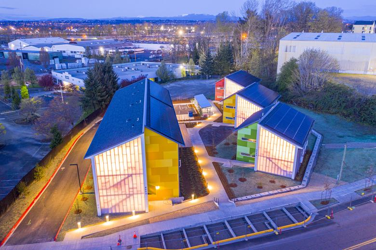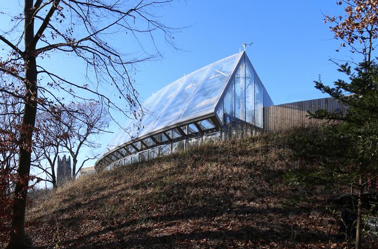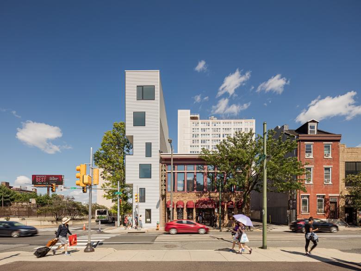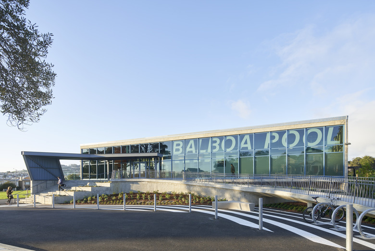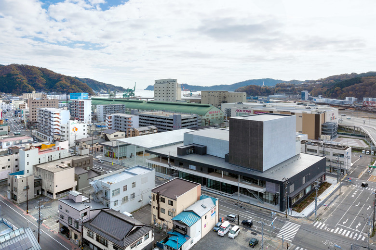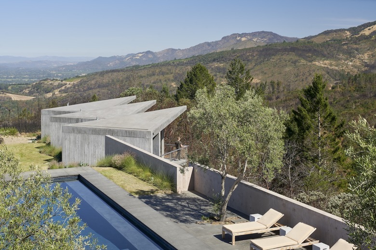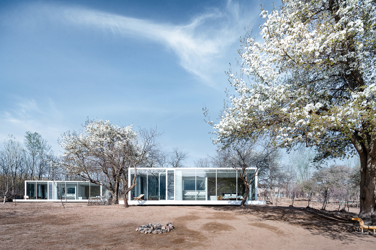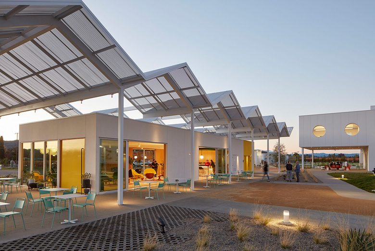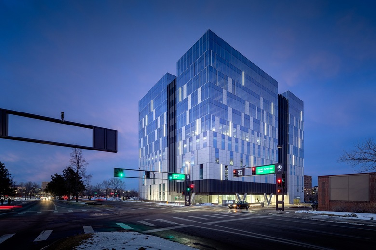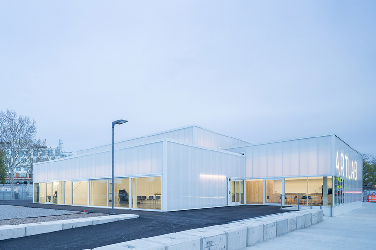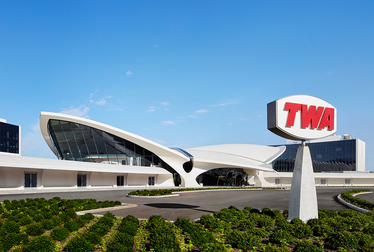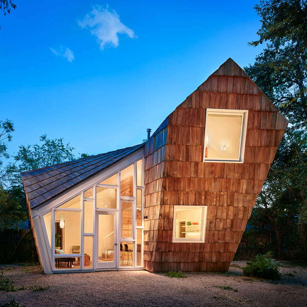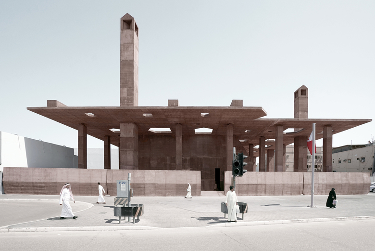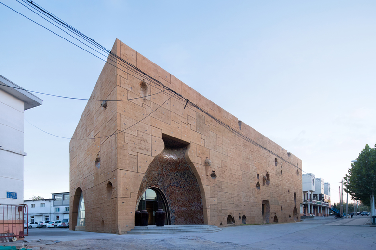Rivista
Rassegne
on 20/09/21
Imperial 400 Motel was a chain of motels that started in Los Angeles in the late 1950s and subsequently expanded into other parts of the United States. One of their locations in Washington State was recently transformed into a boutique hotel called Civic Hotel. The architects at Wittman Estes... Wittman Estes
Rassegne
on 13/09/21
From asphalt to apartments: 83 Gardner Street, in Boston's Allston neighborhood, is an apartment building that replaces a former parking lot and further connects to a Victorian house that was renovated as part of the project. Hacim + Associates answered a few questions about the restoration... Hacin + Associates
Rassegne
on 02/08/21
The new home of Dick Clark + Associates in Austin, Texas, occupies a portion of a building that formerly served as a pawn shop. The architects admit the tilt-up concrete building was pretty "drab," but in their hands it has been transformed into a light-filled building that illustrates how... Dick Clark + Associates
Rassegne
on 05/07/21
Many adaptive reuse projects turn old buildings, many of them industrial, into entirely different uses: offices, residences, even museums. In this regard, an appealing aspect of AutoHaus is the way it retains part of its original function. KUBE architecture answered a few questions about the... KUBE architecture
Rassegne
on 28/06/21
Old buildings need not be grand or architecturally significant to be reused. Take a diminutive machine shop in Seattle's trendy Ballard neighborhood that was transformed into a cannabis shop. Graham Baba Architects answered a few questions about their transformation of an industrial building... Graham Baba Architects
Rassegne
on 03/05/21
One of the most anticipated adaptive reuse projects this century opened on January 1, 2021, more than 20 years after it was first unveiled. Although Skidmore Owings & Merrill's design for Moynihan Train Hall went through numerous design iterations, a dramatic skylight over the main hall... Skidmore, Owings & Merrill
Rassegne
on 26/04/21
Omega Yeast was founded in 2013 to provide freshly made yeast to professional brewers and homebrewers in and beyond its Chicago home. Rapid growth led to the need to expand its facilities, which were designed by Valerio Dewalt Train to fit well into the residential area on the city's Northwest... Valerio Dewalt Train
Rassegne
on 05/04/21
The first Avenues: The World School opened in 2012 inside a former industrial building next to the High Line in New York City, setting a precedent of adaptive reuse for the international system of schools. The first piece of the Avenues Silicon Valley Campus transforms part of an old office... Efficiency Lab for Architecture
Rassegne
on 29/03/21
The Shanghai office Scenic Architecture was commissioned to design a rowing club for young people at an inner-city wetland park in Shanghai. The park is located in the Pudong district planned by Arte Charpentier in 1999 and ends an urban development axis that begins in the Lujiazui financial... Eduard Kögel
Rassegne
on 29/03/21
Anonymous Hall is the new name for Dartmouth College's former Dana Biomedical Library, which was stripped down to its steel-and-concrete frame and transformed by Leers Weinzapfel Associates into a sleek four-story building wrapped in terra cotta and glass. The architects answered a few... Leers Weinzapfel Associates
Rassegne
on 22/03/21
This aptly named townhouse stands out from its neighbors in Brooklyn's Bushwick neighborhood by way of a bold color choice. The same blue covers the rear elevation that faces a minimalist patio in concrete and corrugated metal, while the interior spaces are bright and white. LOT office for... LOT office for architecture
Rassegne
on 08/03/21
Not long after Public School 122 in New York's East Village closed in 1977, the late-19th-century building it was housed in found new life as space for artists. PS122 became Painting Space 122 and Performance Space 122. A few years ago the building underwent further transformation, into the... Deborah Berke Partners
Rassegne
on 22/02/21
In 2018 artists Eric Fischl and April Gornik bought a 19th-century church in Sag Harbor, New York, hiring the firm of Lee Skolnick to help them transform it into a new arts center serving the East End of Long Island. The architects answered a few questions about the recently completed adaptive... SKOLNICK Architecture + Design Partnership
Rassegne
on 08/02/21
In summer 2019, debartolo architects moved into a 1930s warehouse located "on one of the grittiest streets east of downtown Phoenix." Their conversion of the building responds to the context with dark steel walls facing the street, while inside it maintains the openness of the space capped by... debartolo architects
Rassegne
on 26/01/21
Atelier Zhang Lei (AZL Architects) in Nanjing recently completed a new hotel project, just 300 meters north of the Eduard Kögel
Rassegne
on 18/01/21
This single-family house in Chicago's Edgewater neighborhood was initiated by architects Lap Chi Kwong and Alison Von Glinow, who answered a few questions about the project. Being client and architect enabled them to invert the typical stacking of a house's program: bedrooms are on the first... Kwong Von Glinow
Rassegne
on 08/12/20
The city of Yangshuo in Guangxi Province lays about 65 kilometres south of Guilin and is surrounded by a dramatic landscape of towering karst mountains, which as a tourist attraction have been a highlight of domestic and foreign visitor programs for decades. The karst landscape has been on the... Eduard Kögel
Works
on 19/10/20
This joint city hall and police station serves the residents of Green Forest, a small town in Northwest Arkansas. The building is easy to find, since it sits directly next to the town's historic water tower that was built in the 1930s. Modus studio answered a few questions about their design... modus studio
Rassegne
on 08/09/20
This house on Hillside Avenue in Los Angeles is so large it comes with a 12-car garage on its lowest level. Designed by Cape Town's SAOTA, the house was inspired by a nearby mid-century modern icon that makes it all about the views, not the cars. SAOTA sent us some images and text on the... SAOTA
Rassegne
on 10/08/20
This house, located in a part of a Japan with a lot snowfall, was designed to be resilient outside and amenable to daily life inside. The architects at Eureka answered a few questions about the recently completed Silver Water Cabin. Eureka
Rassegne
on 03/08/20
A great room sits at the heart of this house on a steep slope in the Hollywood Hills. Even though it has views of Los Angeles, the space feels like a Manhattan industrial loft, with large windows and steel framing. That was intentional, as explained by Kristen Becker, who started the house's... Mutuus Studio
Rassegne
on 21/07/20
Beneath the colorful siding and translucent panels of Argyle Gardens are prefabricated modules that helped reduce costs for the affordable housing project in Portland, Oregon's Kenton neighborhood. Designed by Holst Architecture, the co-housing project was built as a prototype, and based on... Holst Architecture
Rassegne
on 13/07/20
World-Architects first learned about the greenhouse designed by Kennedy & Violich Architecture for Wellesley College in 2017, when it won a LafargeHolcim Award. The... Kennedy & Violich Architecture
Rassegne
on 17/02/20
At only eleven feet wide, the narrow lot for XS House was surface parking for a long time, seen as unbuildable. Strategically using bays and other other features, ISA managed to pack seven residential units on the site, setting a precedent for other leftover spaces in and beyond Philadelphia.... ISA
Rassegne
on 20/01/20
Spain's Selgascano has designed each of the half-dozen co-working locations for Second Home. Their latest, in the heart of Hollywood, is the most striking, with a smattering of elliptical "bungalows" intermingling with plants and an old building. Selgascano sent us some text and images on... Selgascano
Rassegne
on 16/12/19
Balbao Park, located in the San Francisco neighborhood of the same name, is full of recreational facilities: baseball diamonds, a soccer field, tennis courts, a playground, and an indoor pool. The last is housed in a concrete-and-glass building from the 1950s that was recently renovated by a... ELS/Kuth Ranieri Architects
Rassegne
on 31/10/19
This civic hall in Kamaishi, Japan, that replaces the one destroyed in the 2011 Tohoku earthquake and tsunami offers numerous cultural venues marked by flexibility. Most striking is the glass-roofed "People's Plaza" that hosts outdoor performances and other events. Aat + makoto yokomizo... aat + makoto yokomizo architects
Rassegne
on 07/10/19
Three staggered concrete volumes follow the gentle slope of a property in Sonoma, California, their roofs lifting up to views of the sky and a canyon. The guesthouse, designed by Mork Ulnes Architects, is also a sturdy house that was put through a test last year. Casper Mork Ulnes explained by... Mork Ulnes Architects
Rassegne
on 02/09/19
China has a variety of natural landscapes ranging from dry sandy deserts to tropical islands and snow-capped mountains. Little by little, places are discovered and then developed so as to be suitable for tourism projects. Depending on the location or concept, large infrastructures or exclusive... Eduard Kögel
Rassegne
on 26/08/19
Although Ashes & Diamonds is a young winery, having opened in Napa, California, in 2017, the design of its tasting room and production facility harkens back to the state's mid-century modern architecture. Bestor Architecture answered a few questions about their standout design. Bestor Architecture
Rassegne
on 05/08/19
50Fifty is a new office building in the Denver Tech Center (DTC), a large commercial and residential area 12 miles southeast of Downtown Denver. Behind 50Fifty's sleek glass facade lies some creative vertical logic: the surface parking typical of the area was moved into the base of the... Clutch Design Studio
Rassegne
on 01/07/19
If a first glance of the ArtLab on Harvard University's expanding Allston campus gives the impression of ephemerality, that is no accident. It was designed by Barkow Leibinger to be temporary and speedy to erect in response to the area's rapid evolution. The architects answered a few questions... Barkow Leibinger
Rassegne
on 24/06/19
One of the most anticipated architectural projects of 2019 was a nearly 60-year-old building, not a new one. The renovation of Eero Saarinen's 1962 TWA Flight Center for the new TWA Hotel opened in... Beyer Blinder Belle Architects & Planners
Rassegne
on 27/05/19
The angular, flared form of the The Hive may look arbitrary at first glance, but it was born from building code limitations in Austin, Texas, and the functional requirements of a one-bedroom dwelling. Architect Nicole Blair of Studio 512 answered a few questions about the compact, clever... Studio 512
Rassegne
on 15/05/19
In 2012 "Pearling, Testimony of an Island Economy" in Muharraq was added to the UNESCO World Heritage List. In turn, Bahrain has been investing in the area: upgrading historic facades, creating new public spaces, and adding new parking garages and other structures. Most striking is a museum... Valerio Olgiati
Rassegne
on 20/03/19
As with many other things, vinegar has a very long history in China: its importance for food preparation and health is mentioned in the book The Rites of Zhou, which dates back to the Spring and Autumn Period (770BC–476BC). This history is presented in dedicated museum in a former... Eduard Kögel
