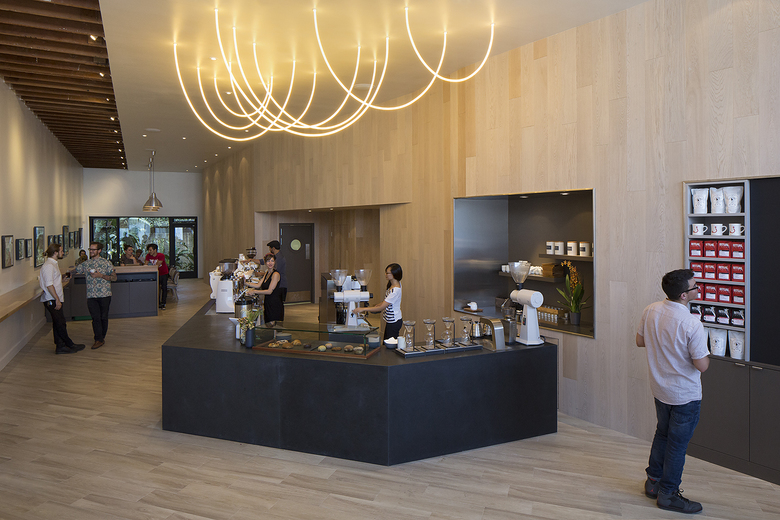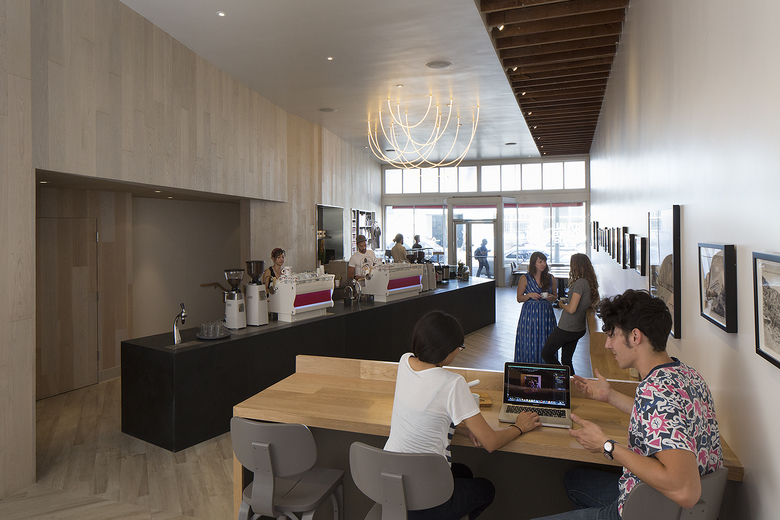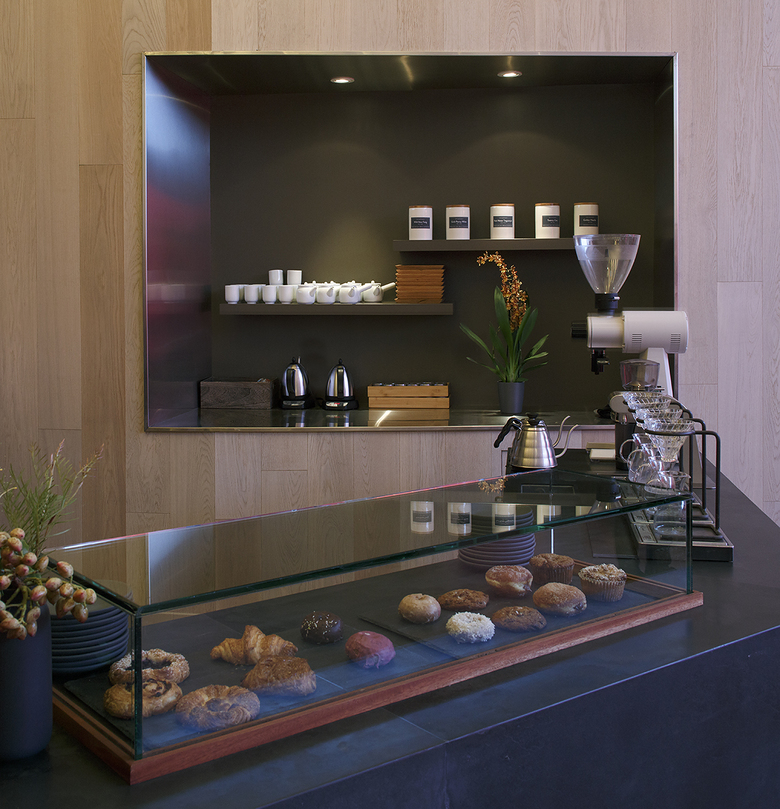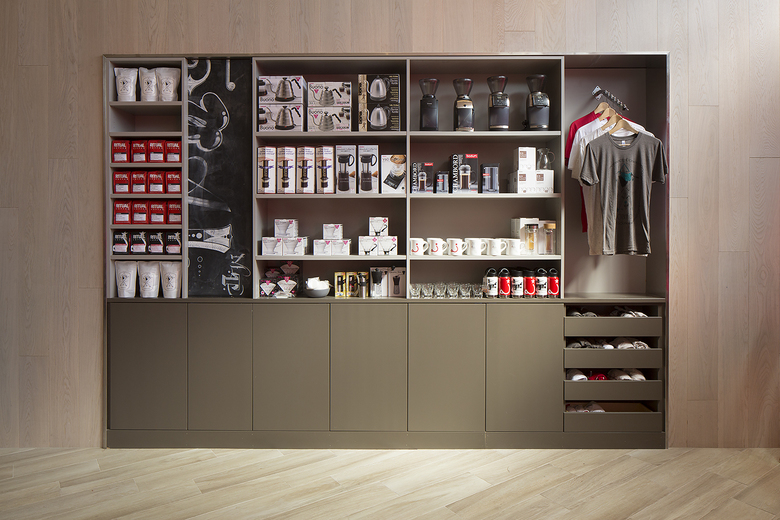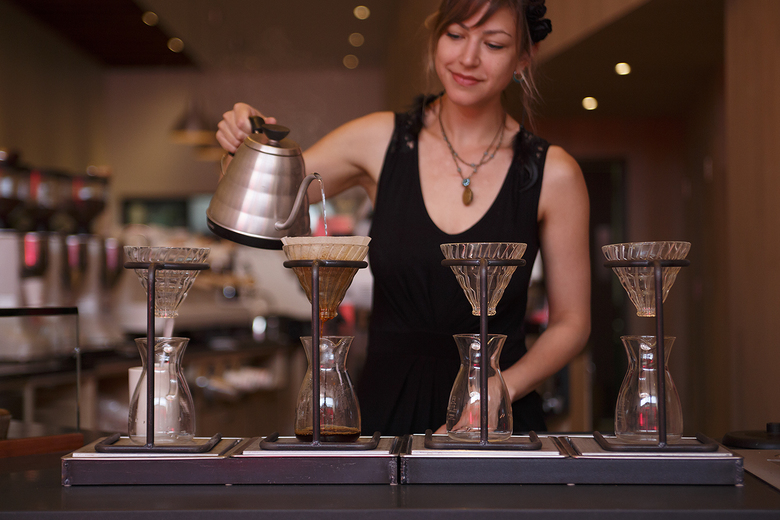Ritual Coffee
San Francisco, États-Unis
- Architectes
- Piechota Architecture
- Lieu
- 1026 Valencia Street, 94110 San Francisco, États-Unis
- Année
- 2014
At Ritual Coffee’s flagship San Francisco location, a sense of cool edginess is cut through by slightly quirky design details. The store’s elongated plan is uninterrupted by vertical elements, allowing light to enter the space through both the street-side face and the protected garden at the back of the property. Wide planks of light, almost-white, wood cover the floor in a diagonal arrangement and fold vertically up one of the space’s long walls, which in turn folds in on itself to create space for the restroom and back-of-house operations. An angular, three-sided counter made of black steel follows the lines of the wood flooring and directs movement through the space. Above, a lighting fixture made of half a dozen hanging loops of off-white neon lends the shop an inviting glow, and balances the angular lines of the counter. A clean, smooth-finished white ceiling peels away from the existing structure to reveal wood rafters, creating a moment of temporary grittiness in an otherwise sleek space.
Projets liés
Magazine
-
Reusing the Olympic Roof
2 days ago
-
The Boulevards of Los Angeles
3 days ago
-
Vessel to Reopen with Safety Netting
3 days ago
-
Swimming Sustainably
3 days ago
