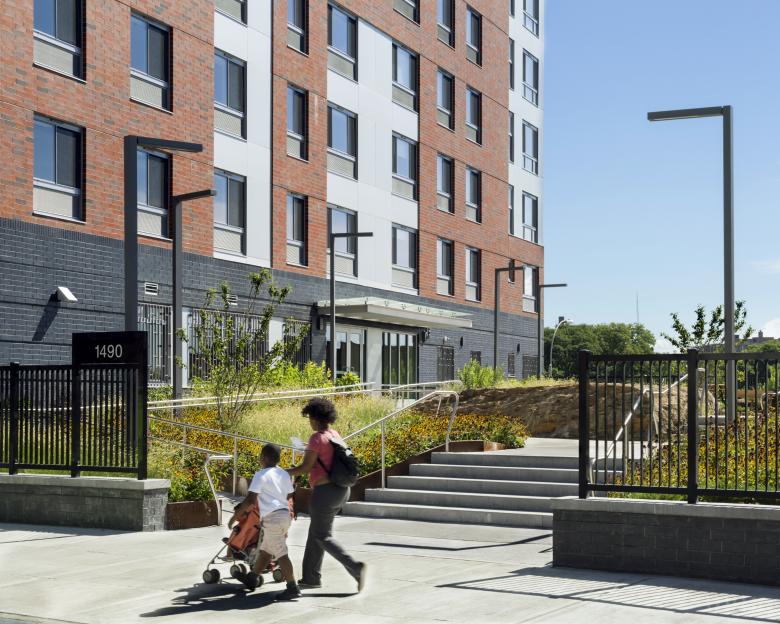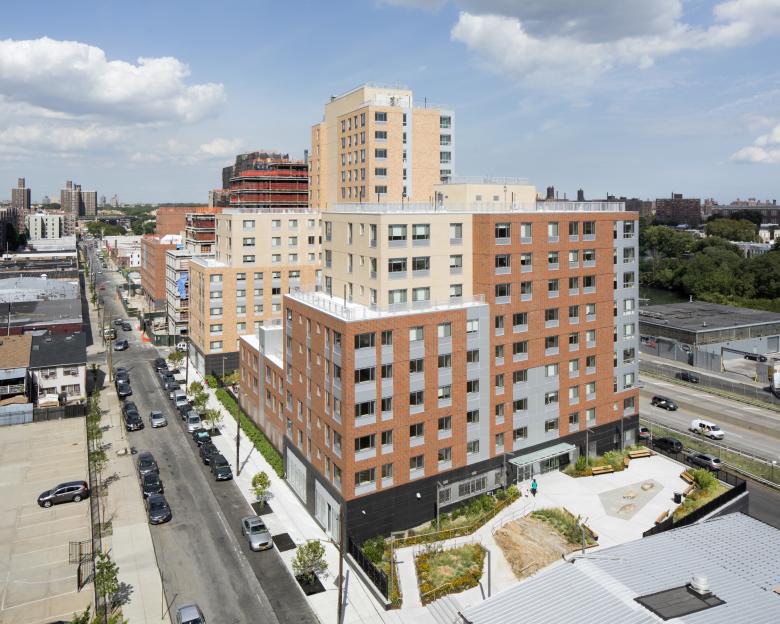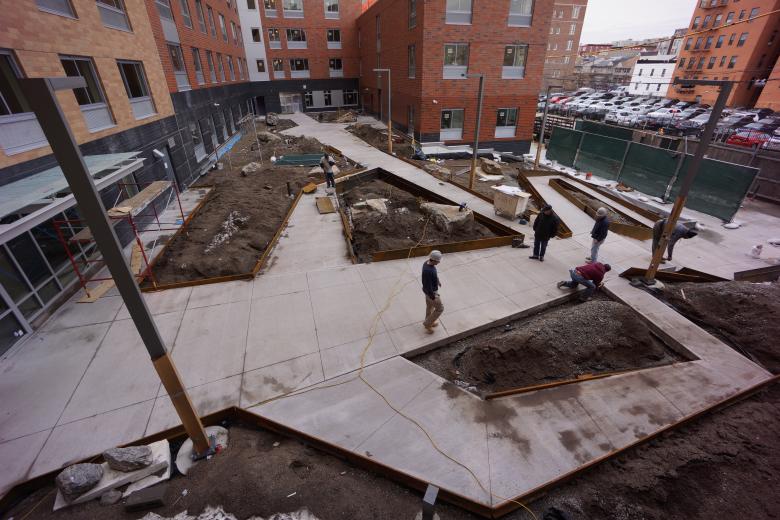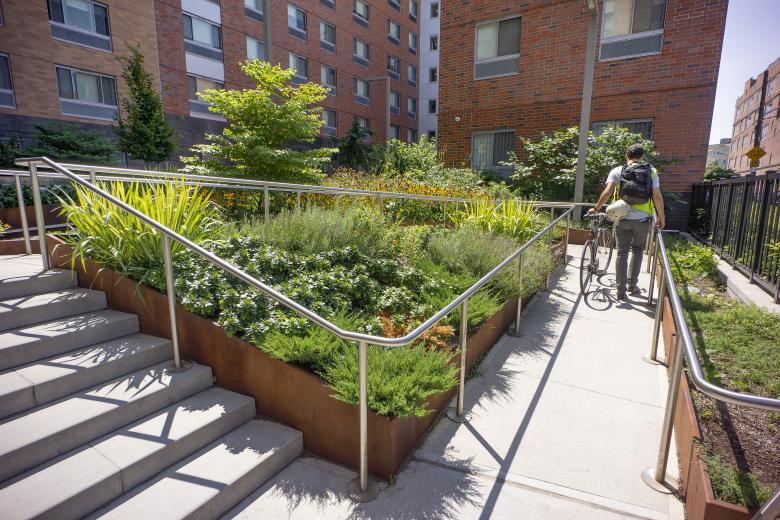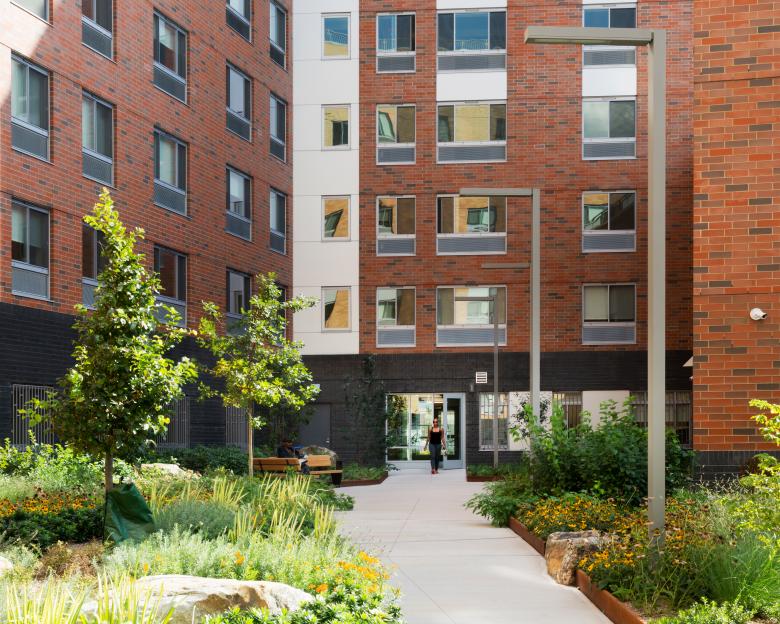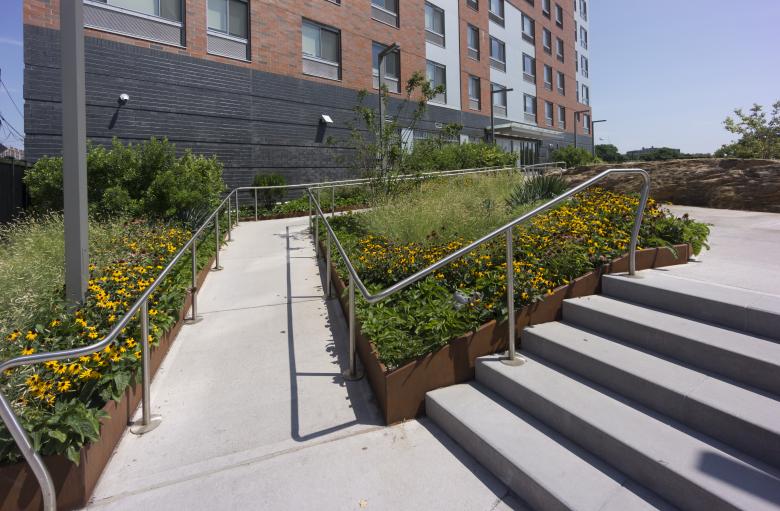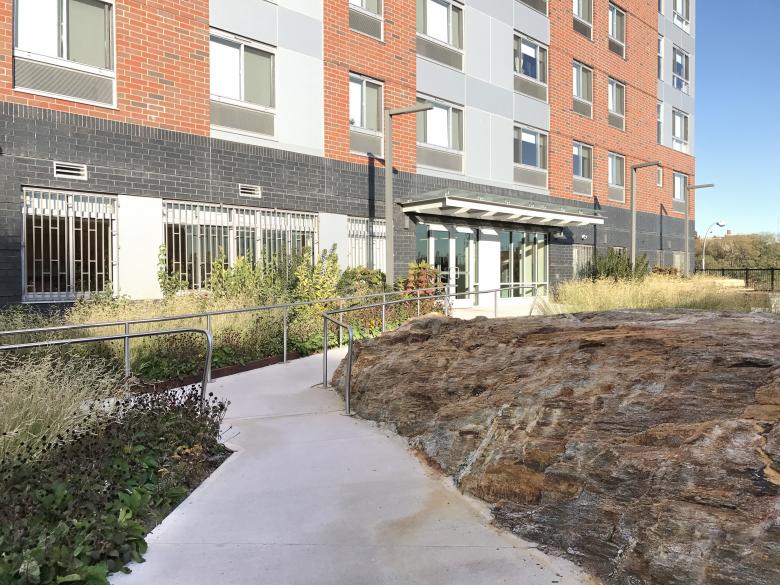Compass Residences
The Bronx, États-Unis
- Architectes-Paysagistes
- Starr Whitehouse Landscape Architects and Planners
- Lieu
- The Bronx, États-Unis
- Année
- Ongoing
With 41,000 SF of outdoor space, the initial phase of the Compass Residences presents a unique opportunity to create a journey through local Bronx ecologies. Taking up this challenge, Starr Whitehouse designers created two courtyards for the site, both split between at-grade and over-structure conditions. Sloping up from the street, the courtyards preserve and re-integrate the large, natural boulders that were excavated at the site, tracing a network of angular paths that echo the area’s rocky topography. Shade-loving woodland plantings in the inner courtyard and a more open, upland clearing at the through-block terrace add to the sense of journey, evoking the high meadows and deep glens that once surrounded these outcroppings and integrating the new urban neighborhood with its natural history.
Projets liés
Magazine
-
Reusing the Olympic Roof
2 days ago
-
The Boulevards of Los Angeles
3 days ago
-
Vessel to Reopen with Safety Netting
3 days ago
-
Swimming Sustainably
3 days ago
