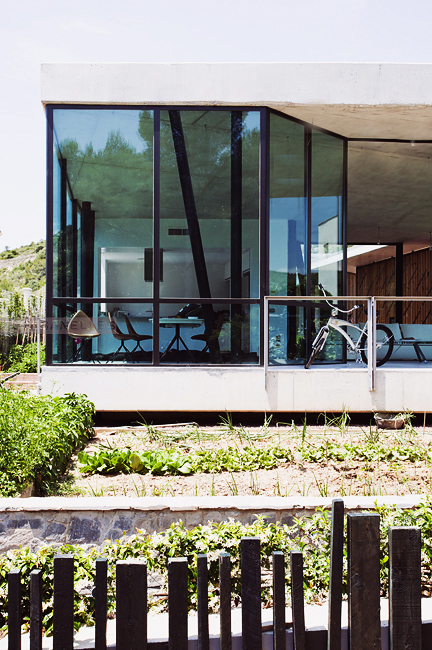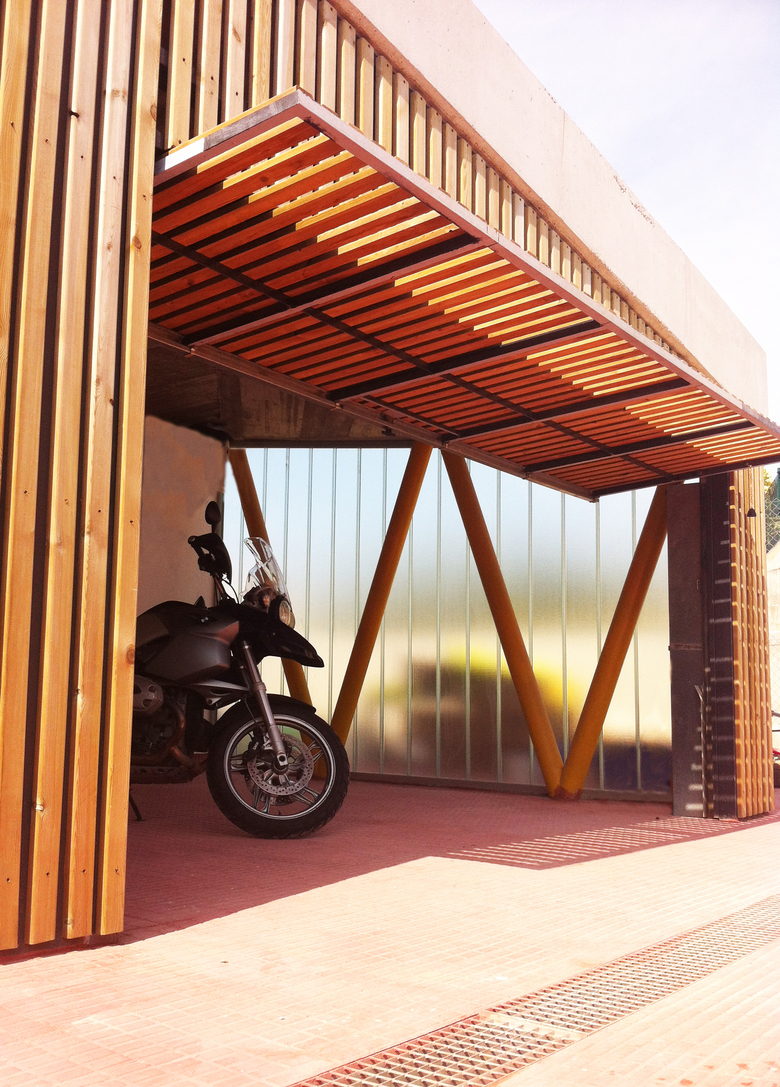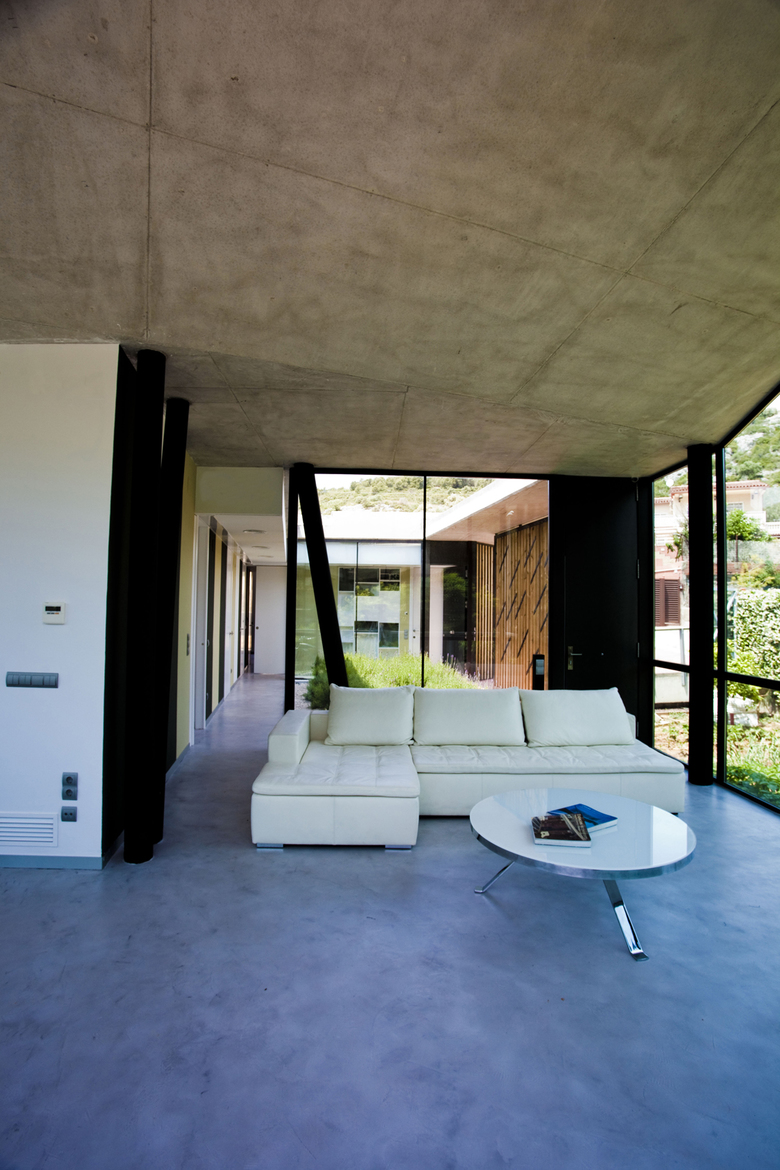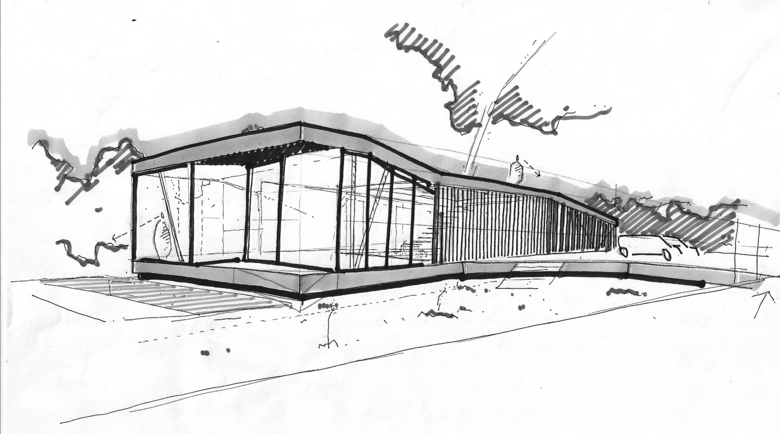To-De House
Retour à la liste des projets- Lieu
- Avinguda Til·lers, 08810 Sant Pere de Ribes, Espagne
- Année
- 2013 Details
Sponsor: Torrens - Delgado Family
Location: Sitges, Barcelona
Surface: 200 m2
Collaborators
Initial project: Helena Torres, Santi Mañero
Construction project: Helena Torres
Technical architect: Alvar Gallostra, Gemma Muñoz
Structure: Gemma Muñoz
Facilities: Studio JT
Builds: Cosntrucciones Chechu SL
Photo: Cristian Casanelles, Jon Tugores
A project that speaks of natural pre-existing ingredients; pine trees and a strong topography. Architecture will always be ephemeral. That is why the house seems to 'float' above the ground, in an act of recognition of the valley, which is slowly being invaded by multiple non architectures. (Here stands your free choice of cataloging our project).
The project focuses on two areas:
Between concrete slabs connected by 'structural trees', where the program is developed as housing.
External activities, subdivided into two areas; gastronomic on the perimeter of the house, where a Mediterranean garden is created. And the Epicurean area on the roof, using the shape of the slab - covered, for social activities, reading ... on different surfaces created to use; grass, sand and wood.









