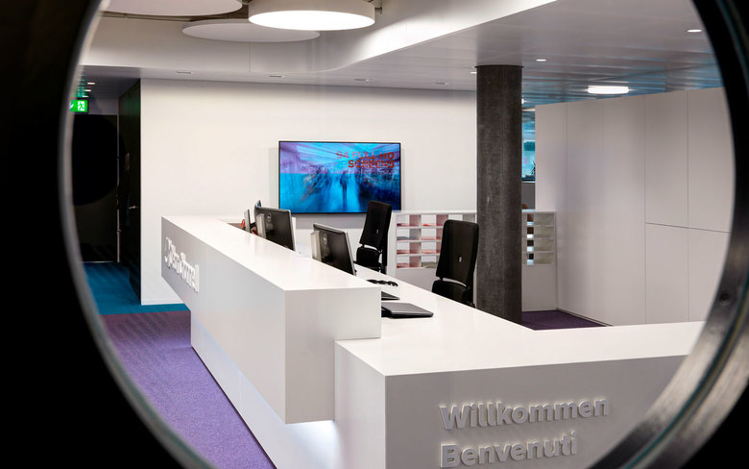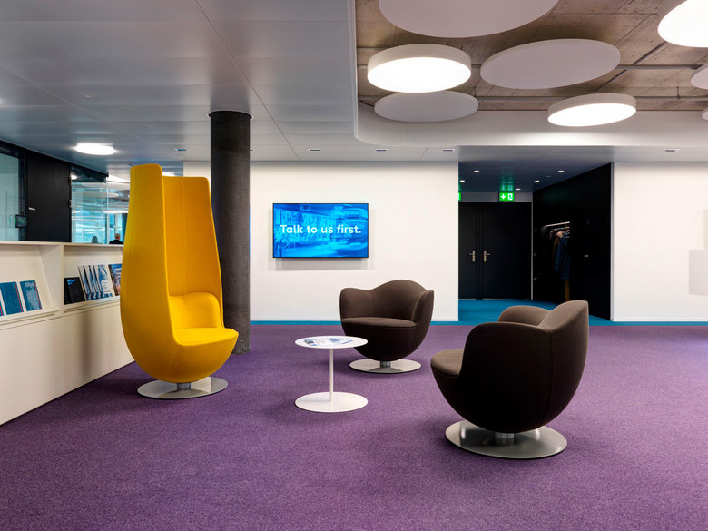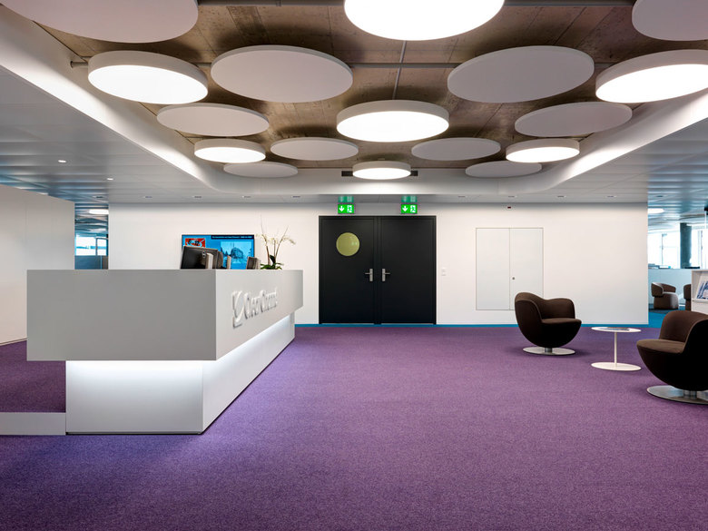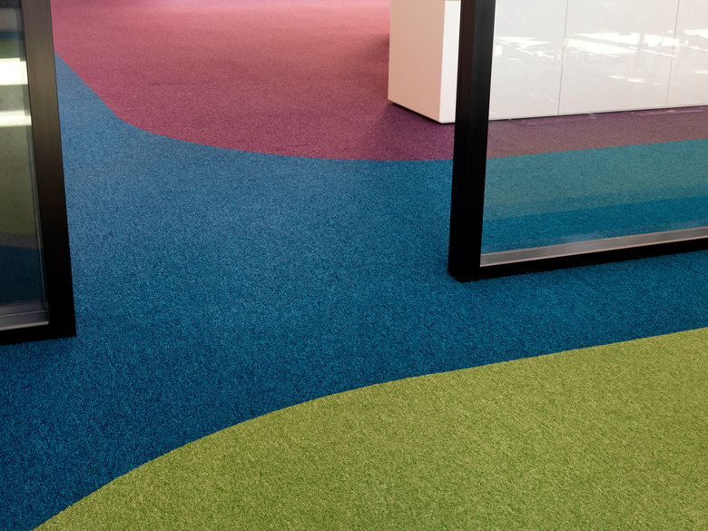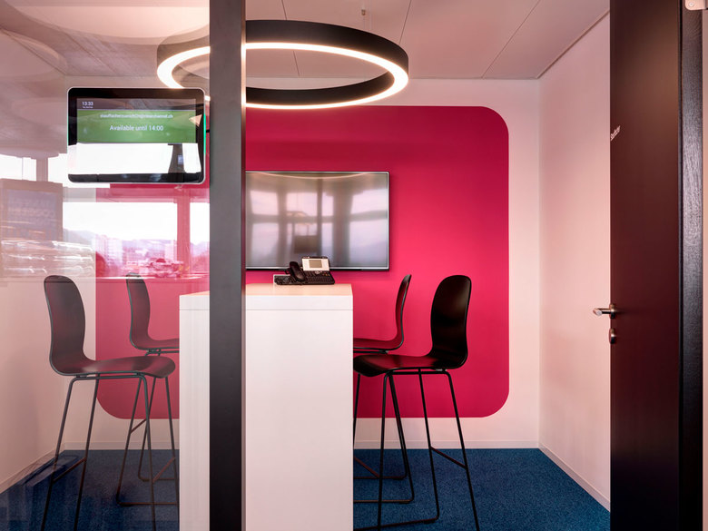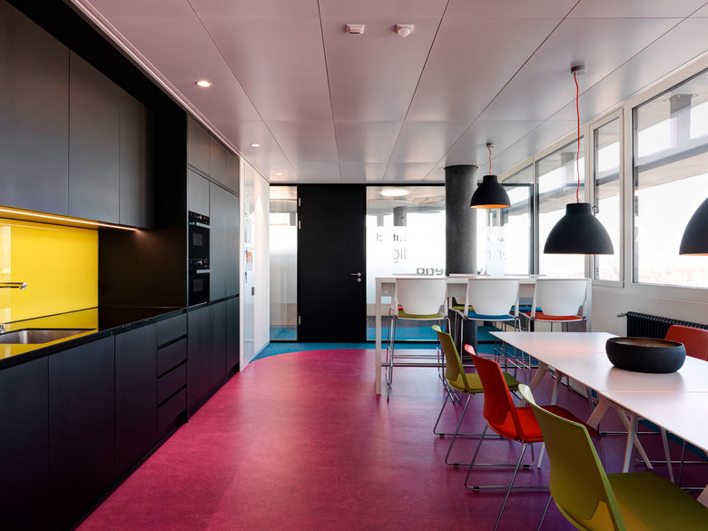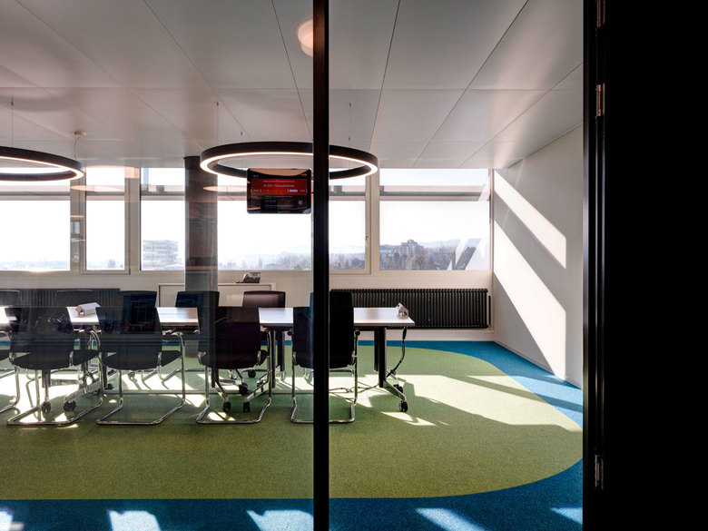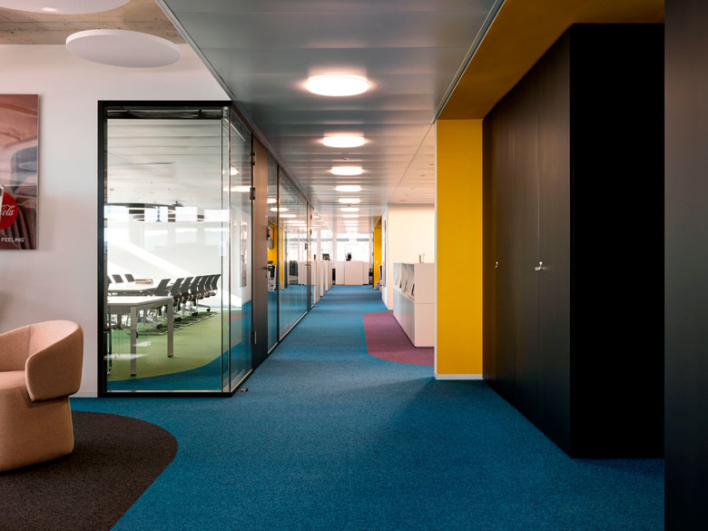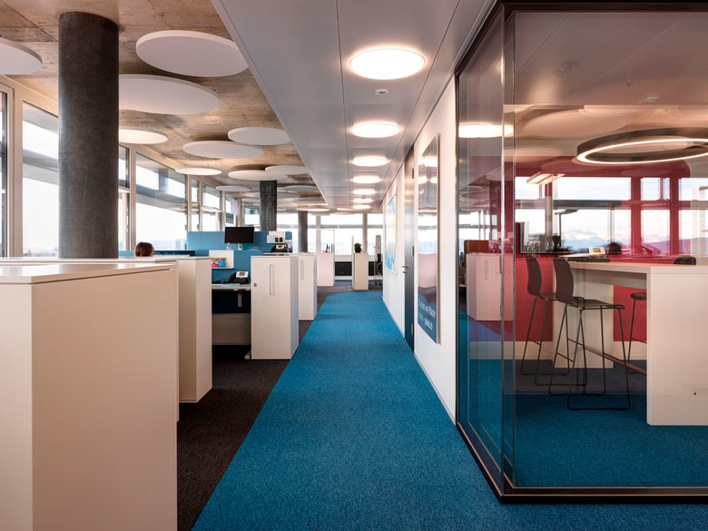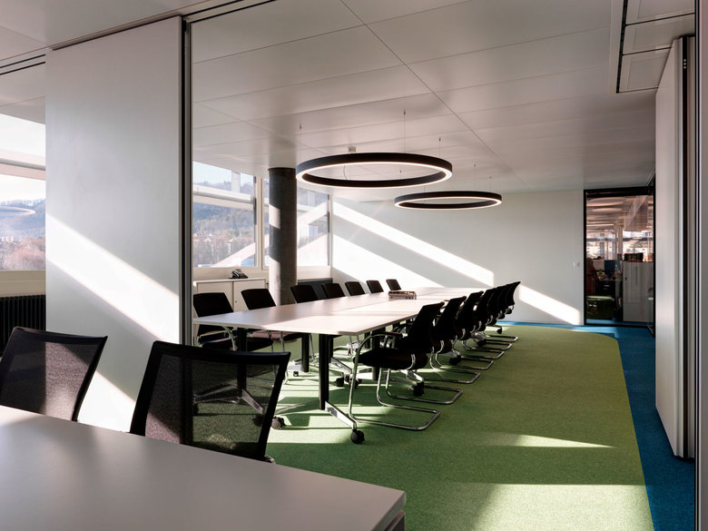Büros Clear Channel Innenausbau
Zürich, Switzerland
- Arquitectos
- m3 Architekten
- Año
- 2016
Mieterausbau von 1'060 m2 High-End-Büroflächen in Hochhaus, 65 Arbeitsplätze Planung inkl. Bauzeit sieben Monate
Proyectos relacionados
Magazine
-
Six Decades of Antoine Predock's Architecture
hace 3 días
-
WENG’s Factory / Co-Working Space
hace 3 días
-
Reusing the Olympic Roof
hace 1 semana
-
The Boulevards of Los Angeles
hace 1 semana
-
Vessel to Reopen with Safety Netting
hace 1 semana
