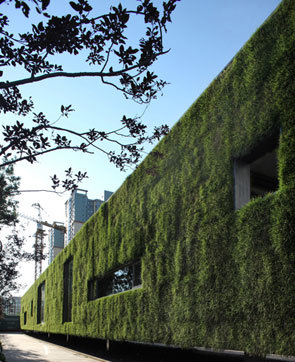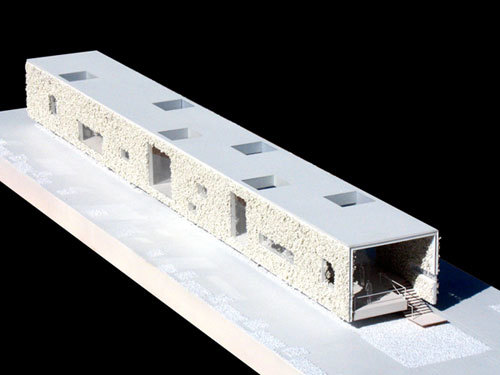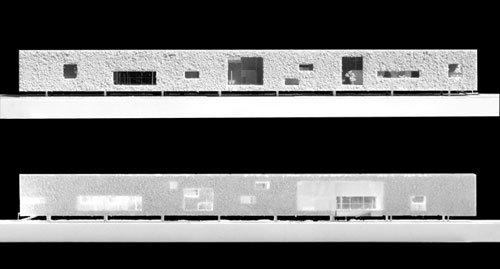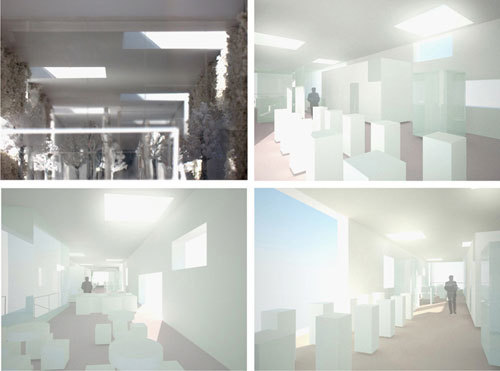CR Land Guanganmen Green Technology Showroom
Back to Projects list- Location
- Beijing, China
- Year
- 2008 Client
CR Land
Architect
Design-partner-in-charge: Gong Dong
Managing-partner-in-charge: Hongyu Zhang
Project Architect: Shuo Li
Architect: Ling Xiang, Chao Li
Structure Engineer
Bo Song
MEP Engineer
Jianjun Lv, Xiaohui Zhong, Kanglong Lian
Facts & Figures
Steel Structure, Grass Panel with integrated irrigation system
Building Area: 500m2
Design Period: 02/2008-07/2008
Construction Period: 05/2008-08/2008
The project is a temporary “Green” Technology Showroom for one of CR Land’s residential projects in Beijing. The idea is to develop the concept of “temporary” from an more meaningful angle, to design something rather like a piece of installation floating in the garden. The vertical grass wall and roof not only assist to reduce the heat gain/loss, also visually harmonize the temporary structure with the existing garden with so called “classic Spanish” Style.







