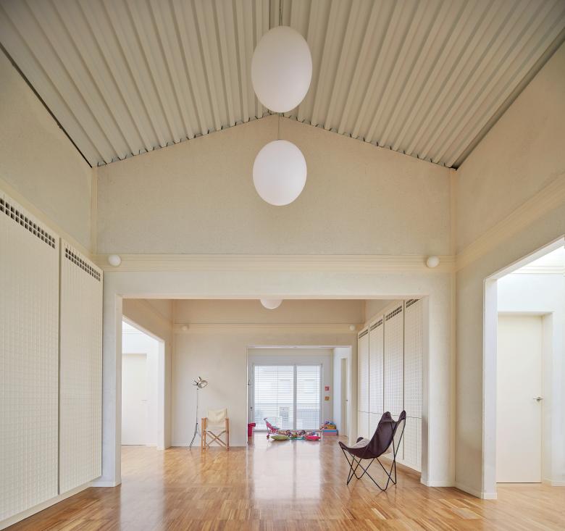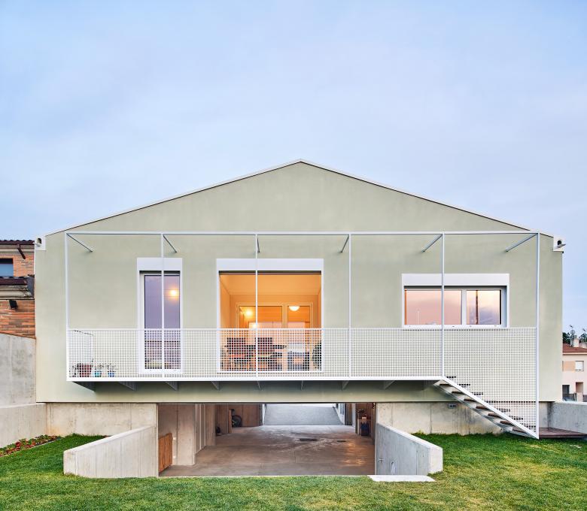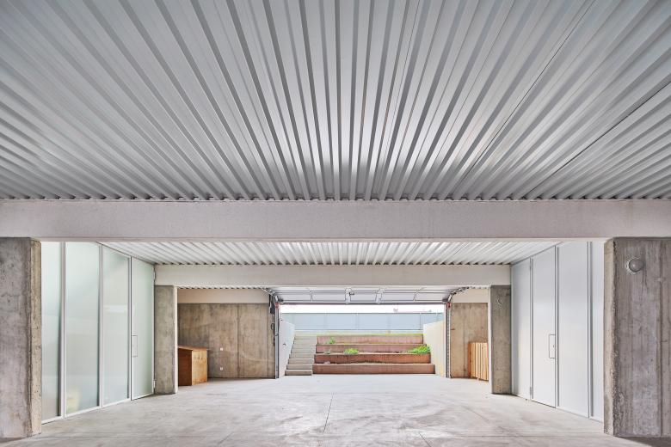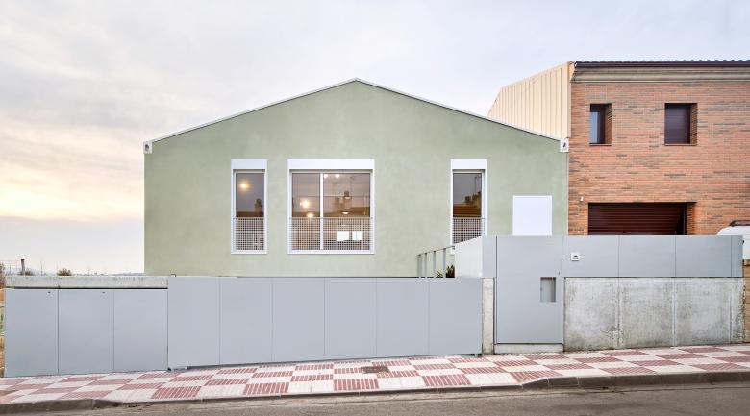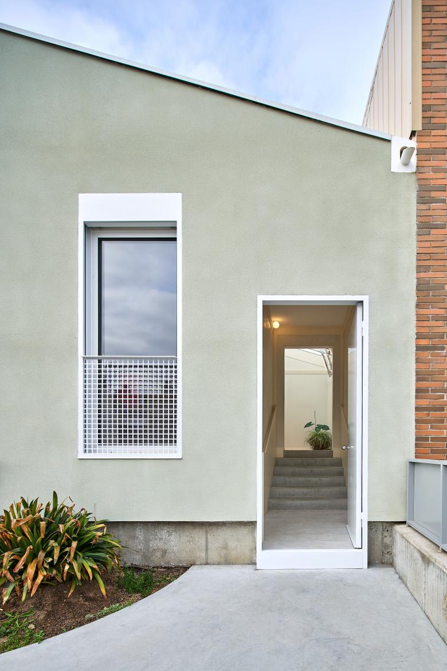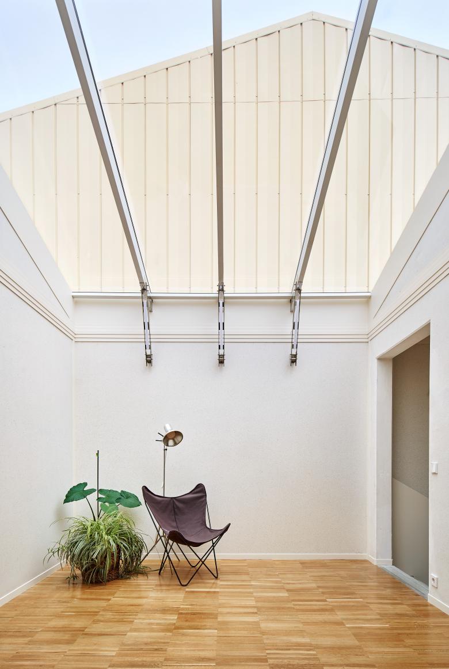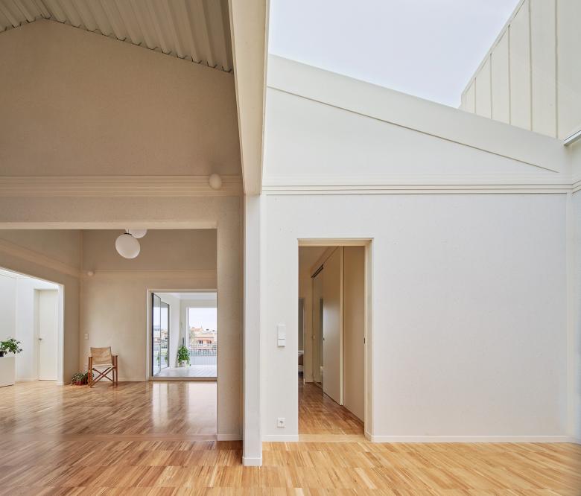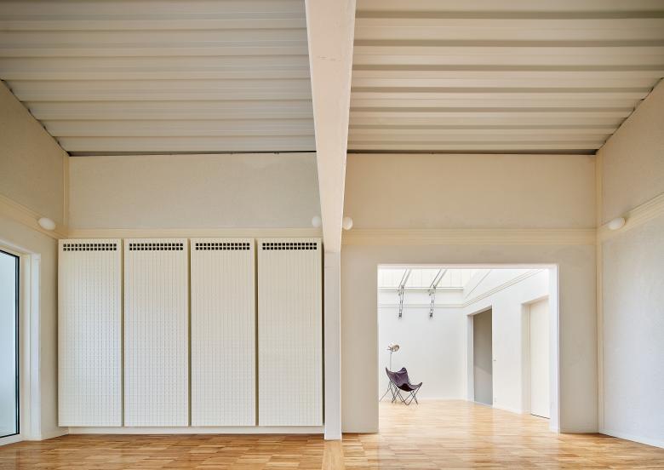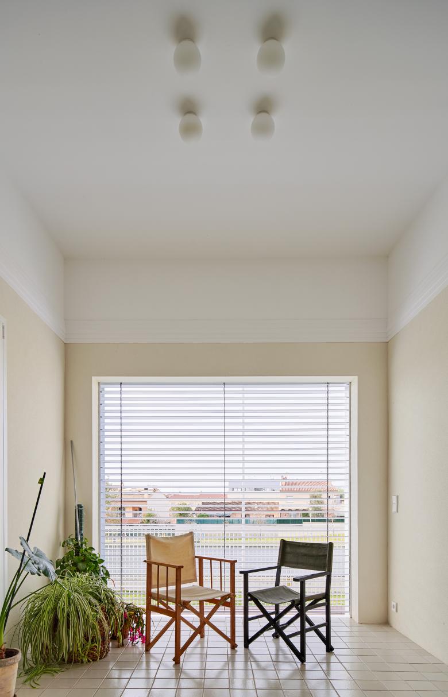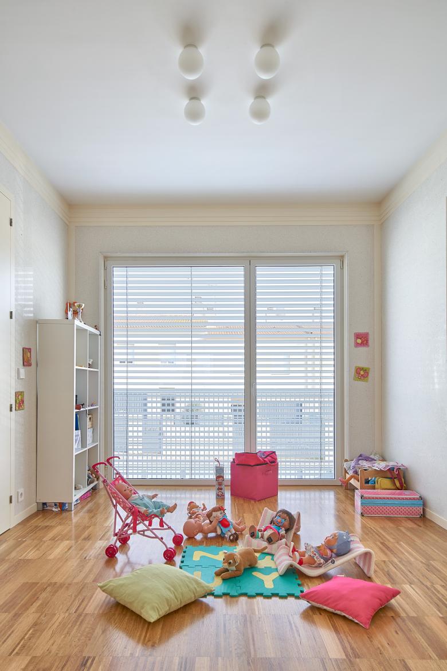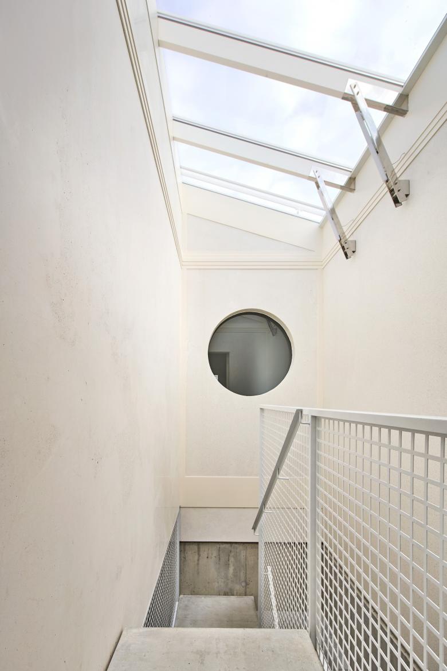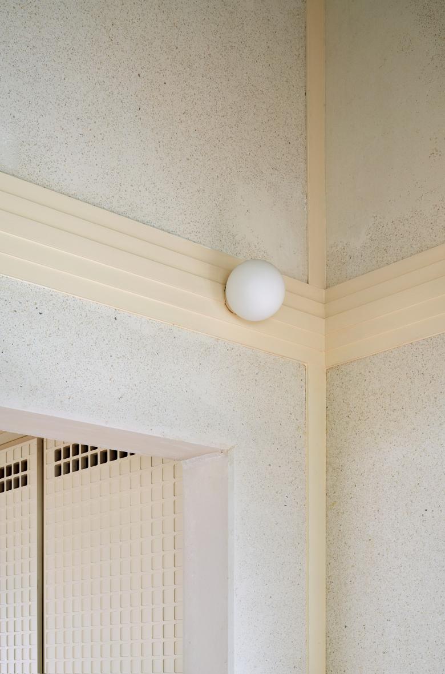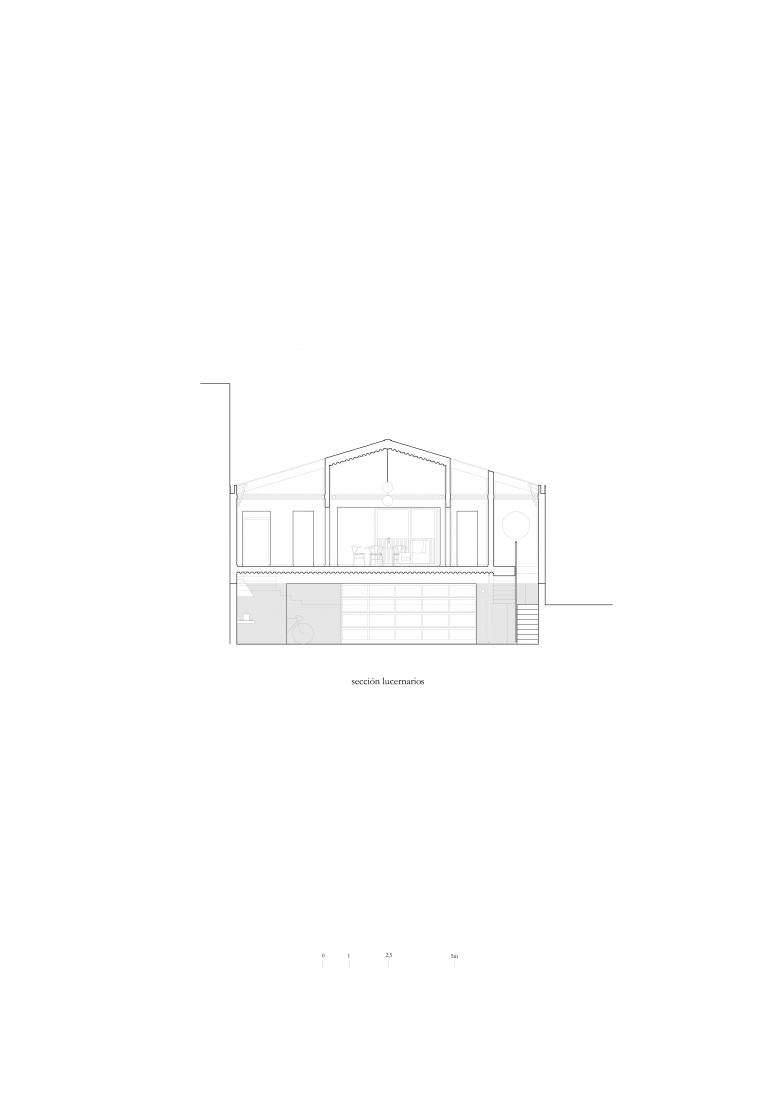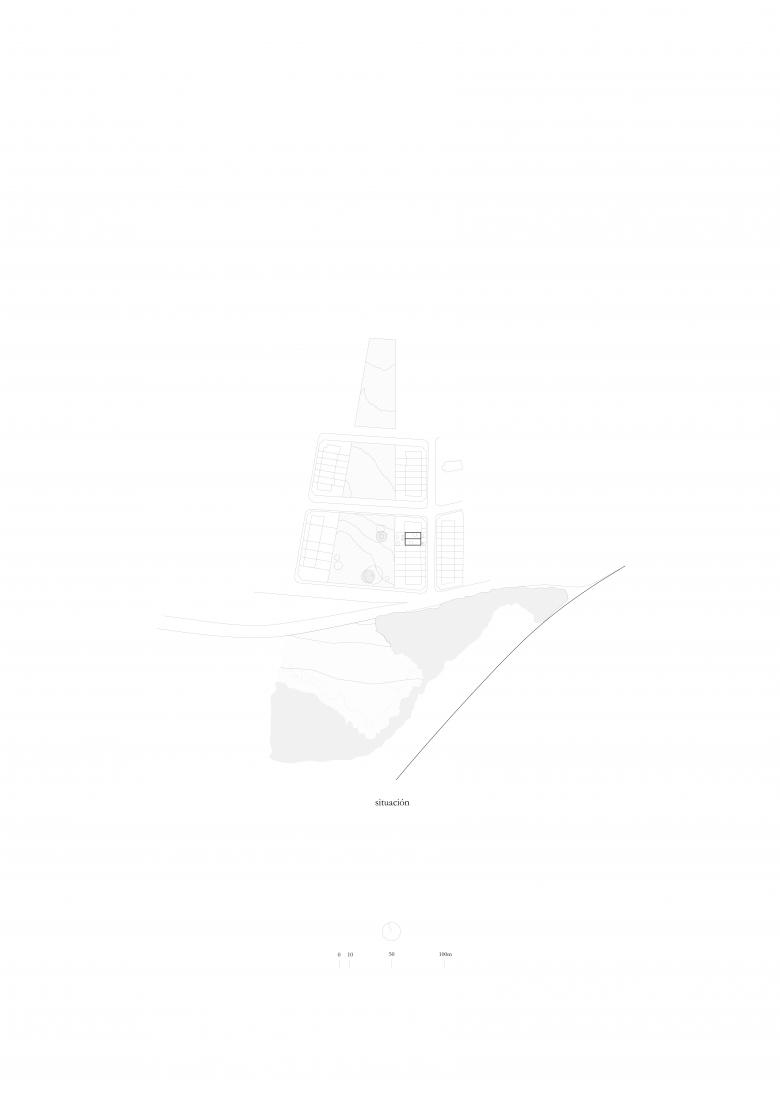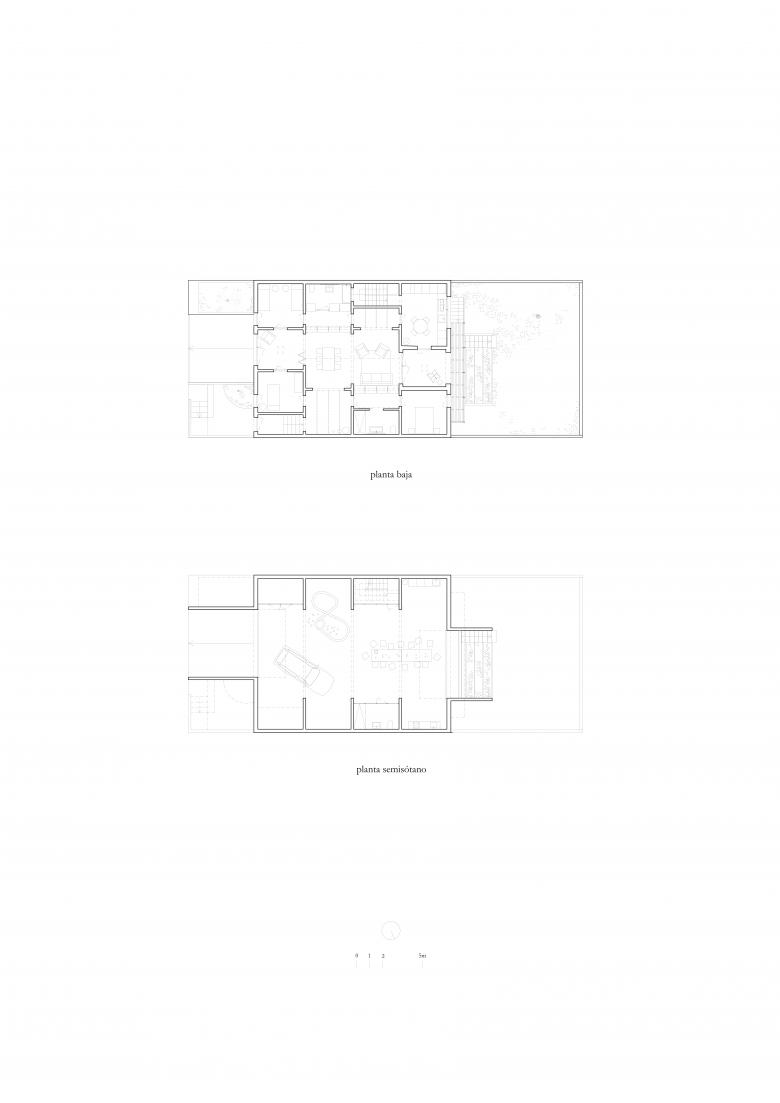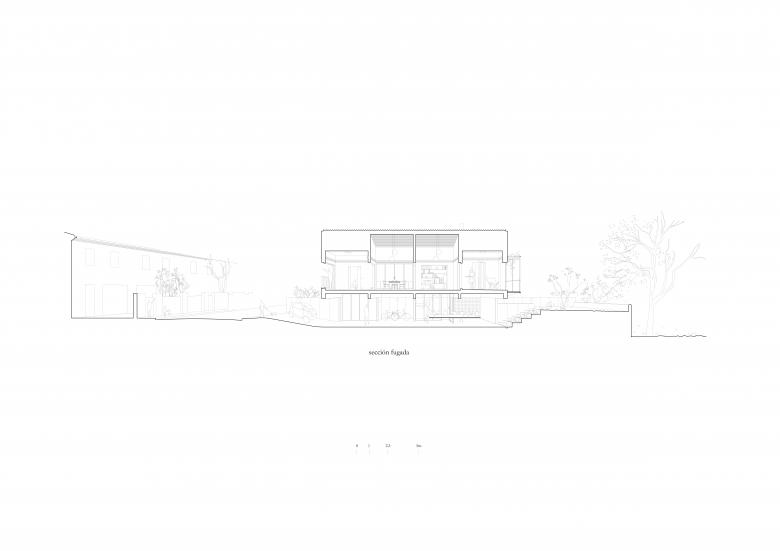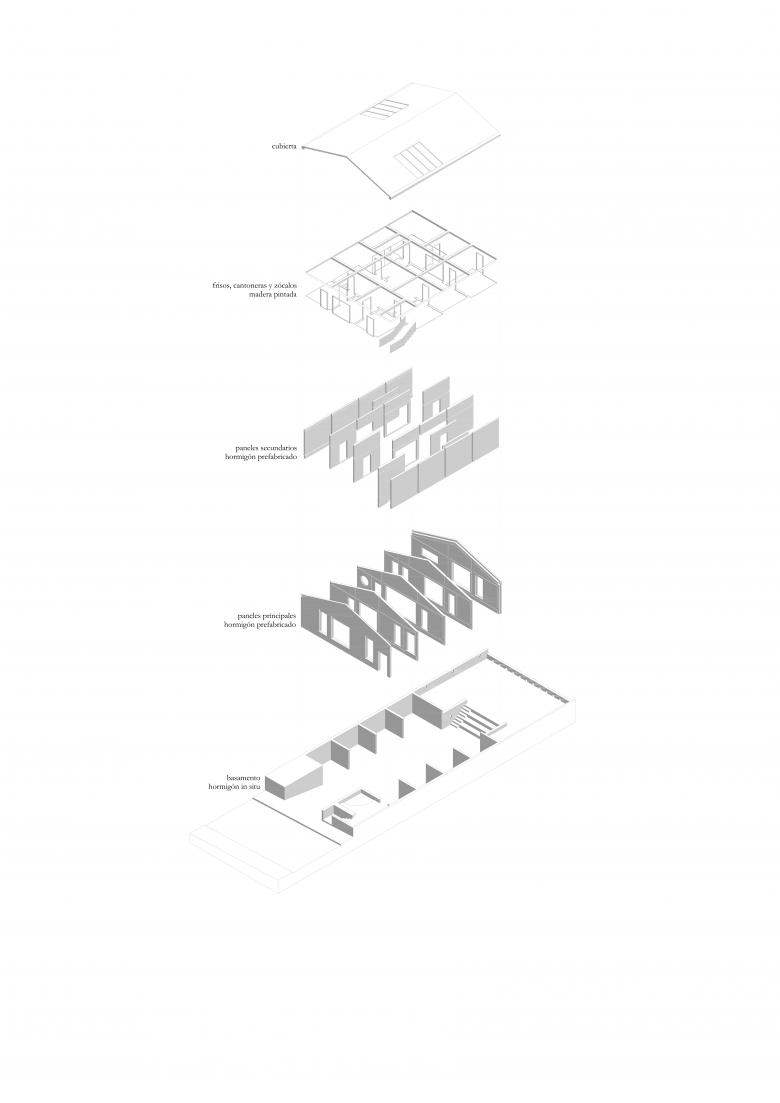Two houses in one
Back to Projects list- Location
- Llagostera, Spain
- Year
- 2018
- Client
- Private
- Team
- Jordi Moret, Xevi Rodeja, Clàudia Calvet, Eva Casadevall, Dídac Franco, Ramon Heras, Paula Alejandro, Jordi Collell, Thommy Parra, Sara Palmada
- Builder
- Construccions Josep Sais, Prefabricats Planas, Fusteria J. Carlos
- Structural Designer
- Miquel Capdevila
- Building Engineer
- Jesús Bassols Geli
Single-family home between dividing walls
The architectural design for this home between common walls is created in a single storey, measuring 12 x 15 m, located a half floor above the ground. The front terrace and garden stand between the home and the street.
This piece is suspended over a semi-basement level of the same size. The large rectangular room is extremely versatile, infrastructural and defined by reinforced-concrete walls. It opens up to the outside at both ends, linking to the street and the garden via sloped planes. The large glass doors provide natural light and convert it into a large porch in the summer.
Over this structure is the house, with precast concrete slabs, which act as large main beams that allow the enormous open span in the basement to be maintained. To economise on building costs, these panels are not covered inside the home, instead finished with a terrazzo-type polish. A system of wooden baseboards, corners and friezes were the solution designed for the joints, imbuing the entire floor with a cosier and more homely feel.
This floor could be read as four rows of dislocated yet equal bedrooms. The large empty central space, halfway between two bays, is the exception: it subverts the logic of the galleries between the main beams, emphasising the presence of the structural partitions. This inner room is connected to four smaller rooms that surround it. They provide natural light from different directions, host complementary activities and structure the remaining rooms.
