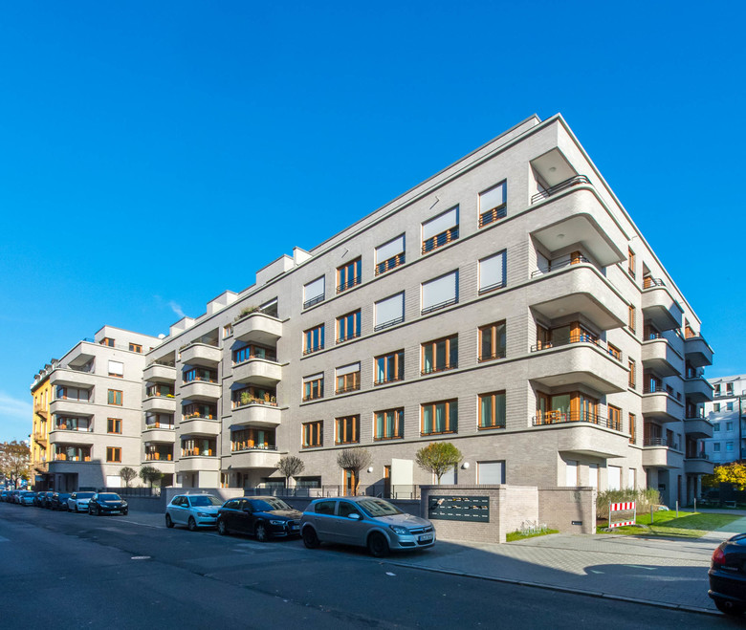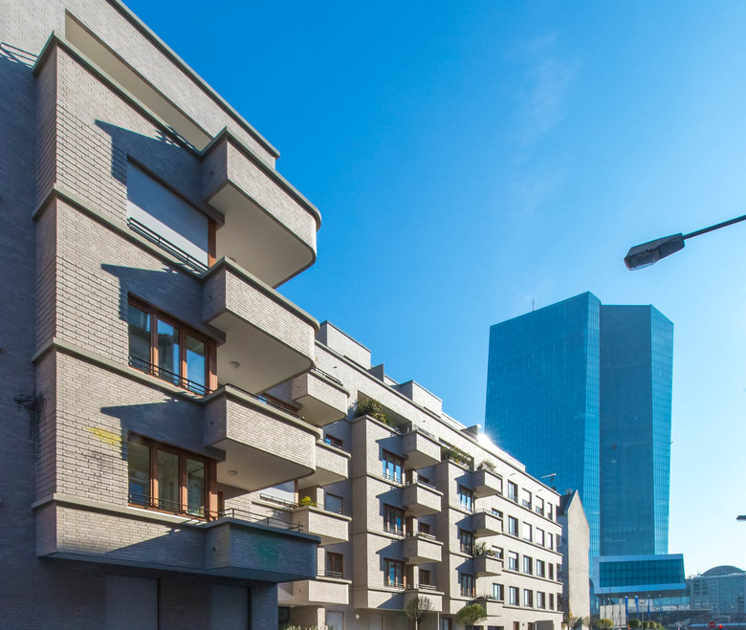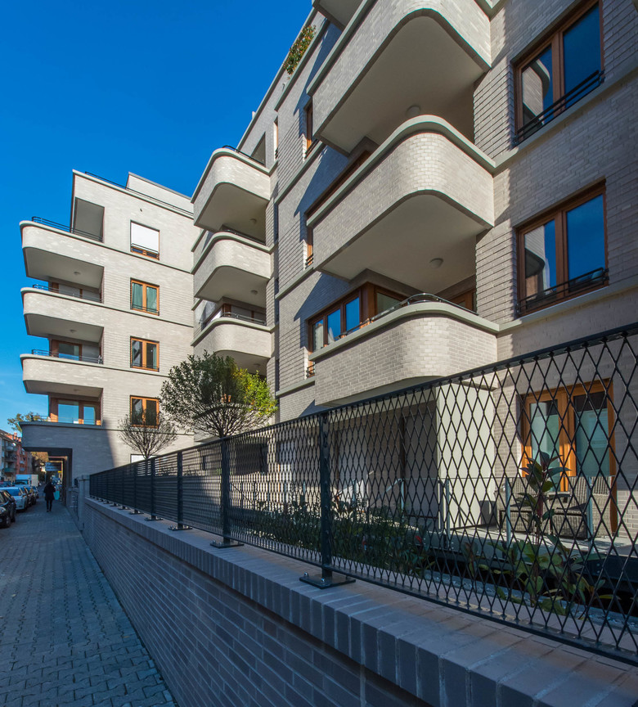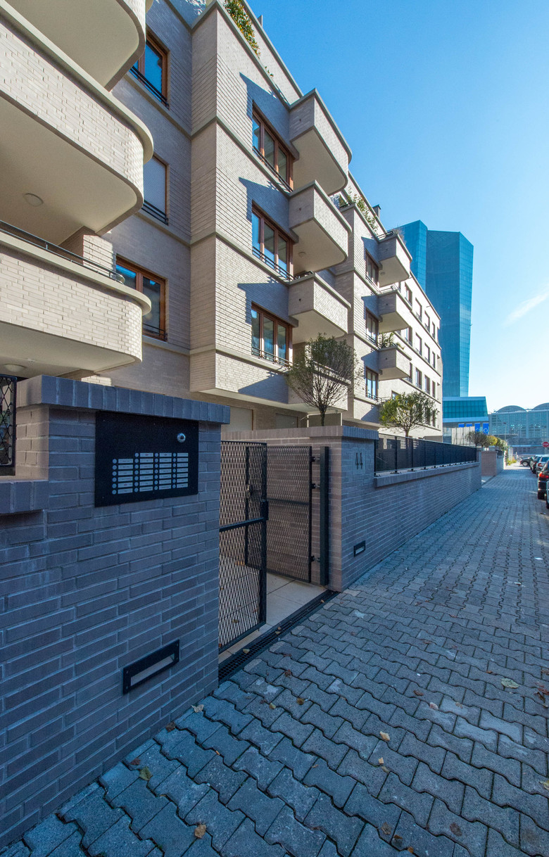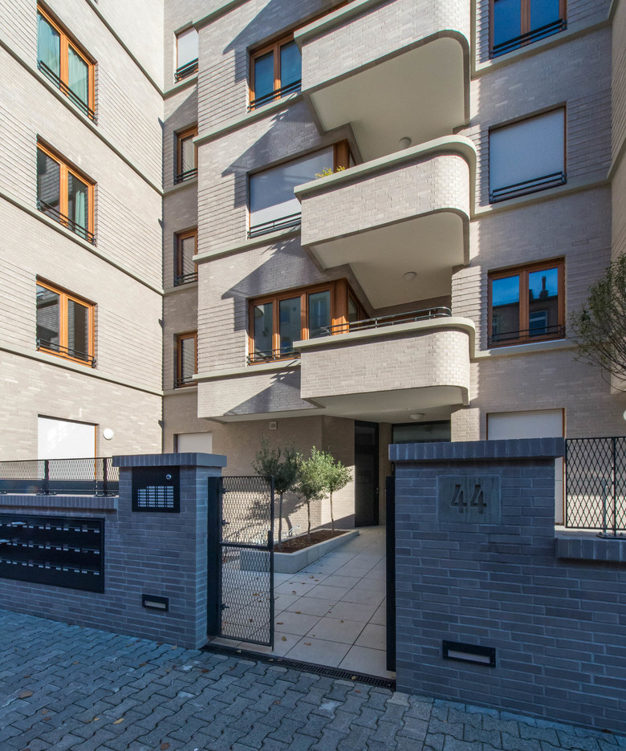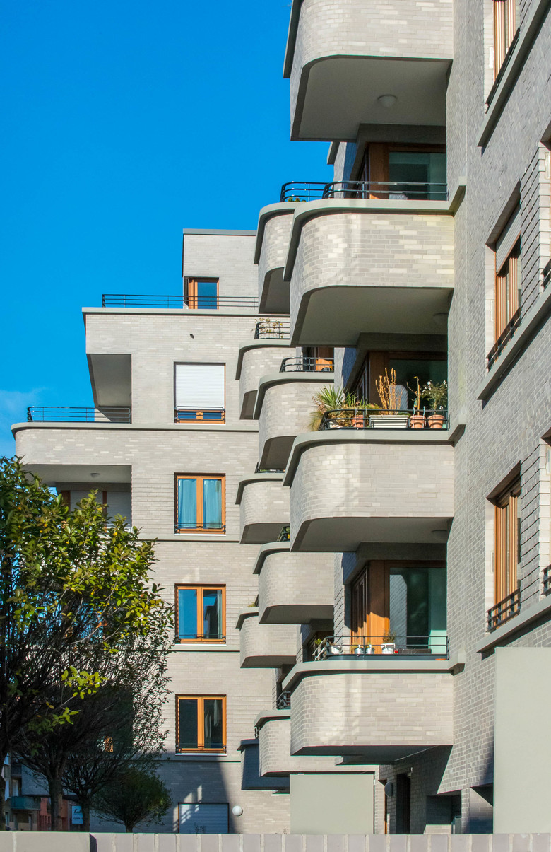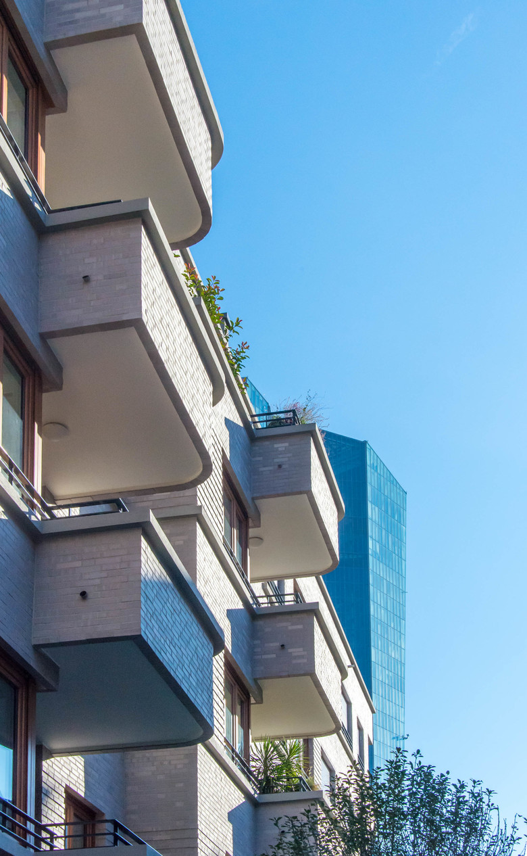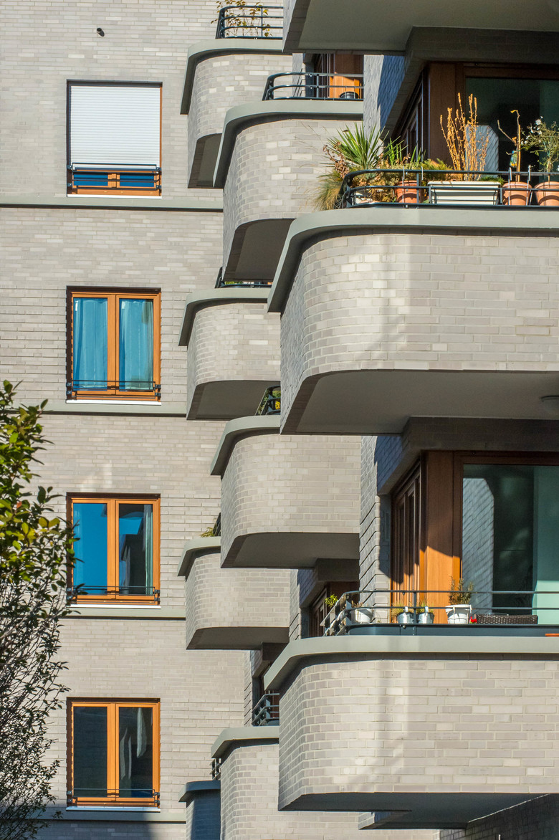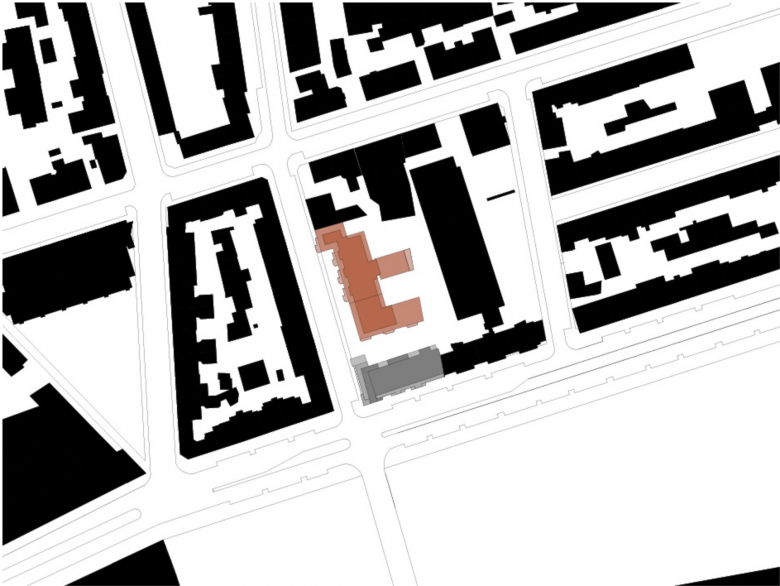Windeckstrasse
Back to Projects list- Location
- Windeckstraße 42-44, 60314 Frankfurt am Main, Germany
- Year
- 2016
- Client
- Quartier East GmbH
- Team
- Gernot Neis, Marco Leiser, Julia Tamm, Ildikó Návay
Unlike other inner-city districts in Frankfurt, Ostend was regarded as working class because of its river port and wholesale market. For some years now Ostend has been undergoing far-reaching change, epitomized by the construction of the new headquarters of the European Central Bank here. Very close to the latter, on the site of a former car workshop, a residential building is being constructed with 48 units. Keeping to the line of the city block at one end, the façade of the L-shaped building is then stepped back to provide room for a generous garden zone on the street front. The new spacing between building and street enhances the quality of the whole complex. The strongly modelled clinker façade with its bays and balconies takes its cue from the adjacent late 19th-century buildings. On the inside of the block two short wings dock seamlessly onto the back of the building. Each of the three- to five-roomed apartments has two outside spaces in the form of loggias and balconies.
Apartments: 48
Floor Area: 6,500 m²
Work Phases: 1-5
Completion:
1st Phase: 10/2015
2nd Phase: 03/2016
Project Team: Gernot Neis, Marco Leiser, Julia Tamm, Ildikó Návay
Client: Quartier East GmbH
