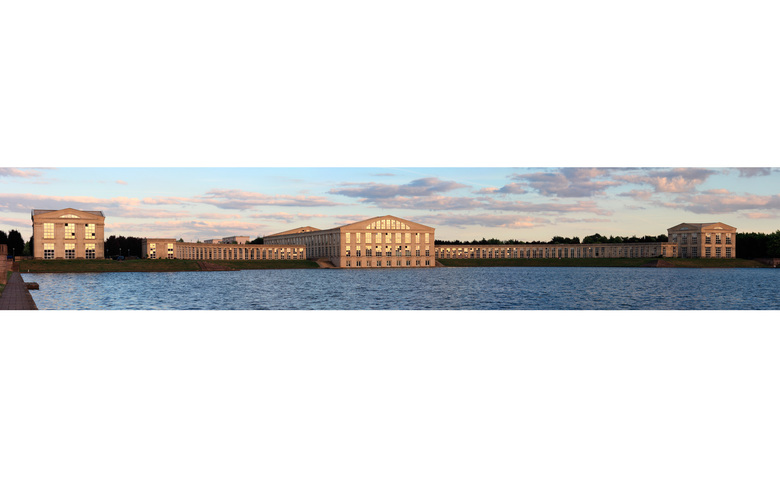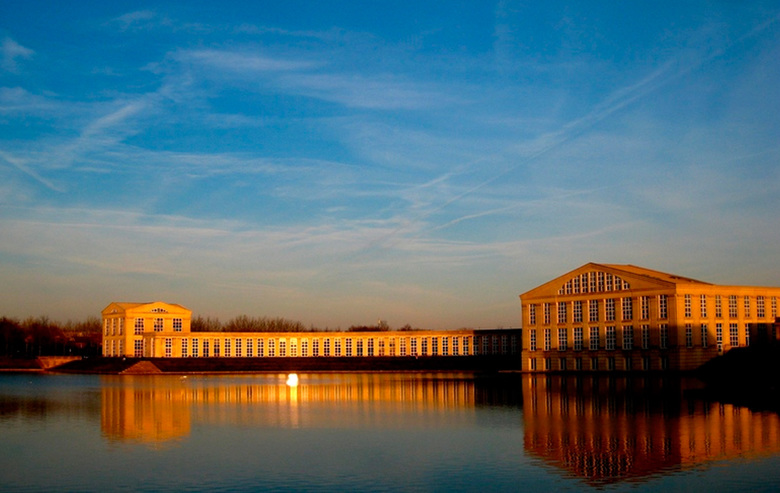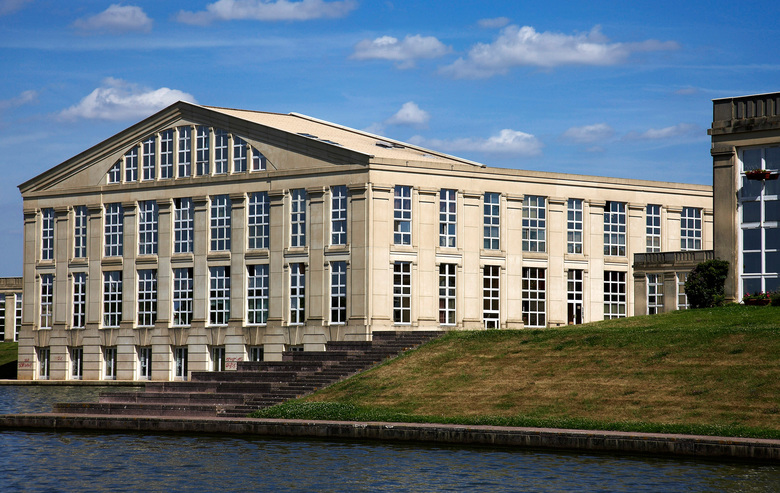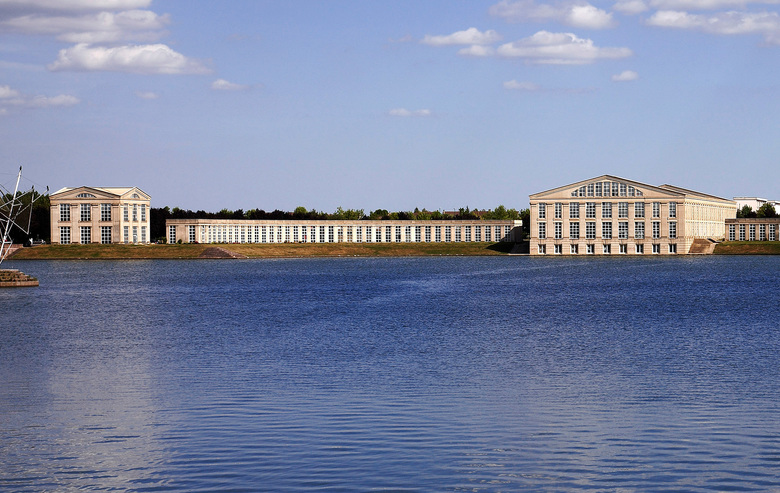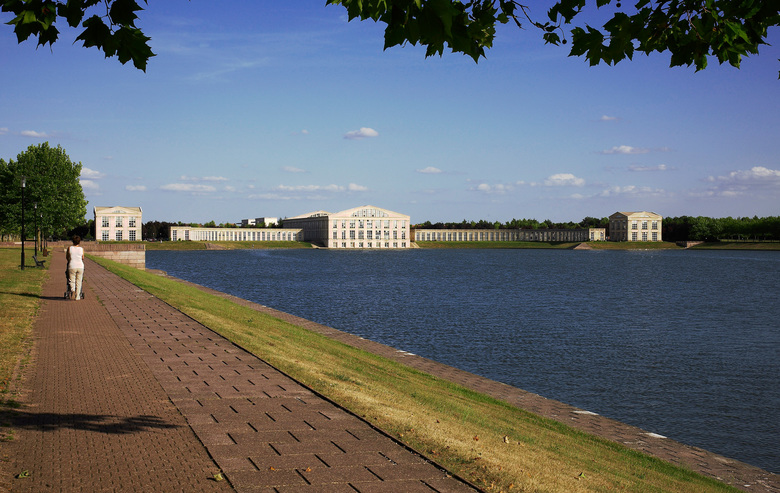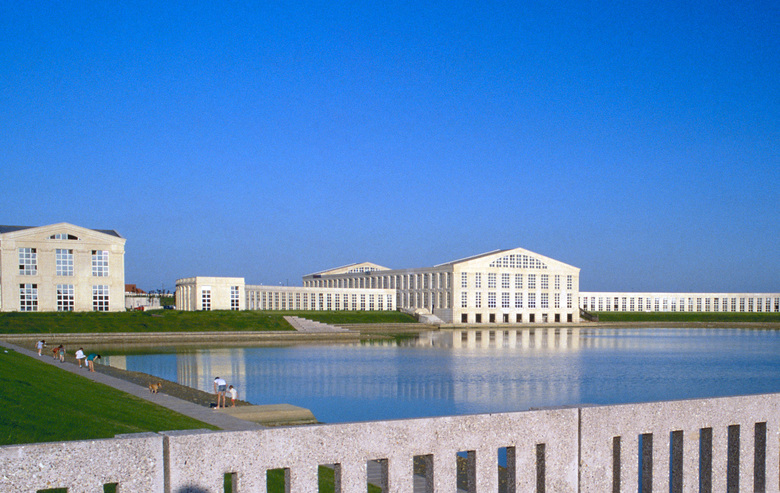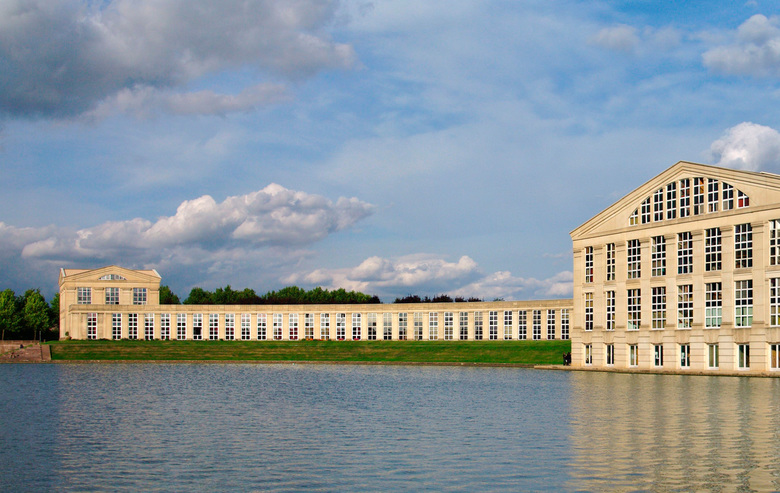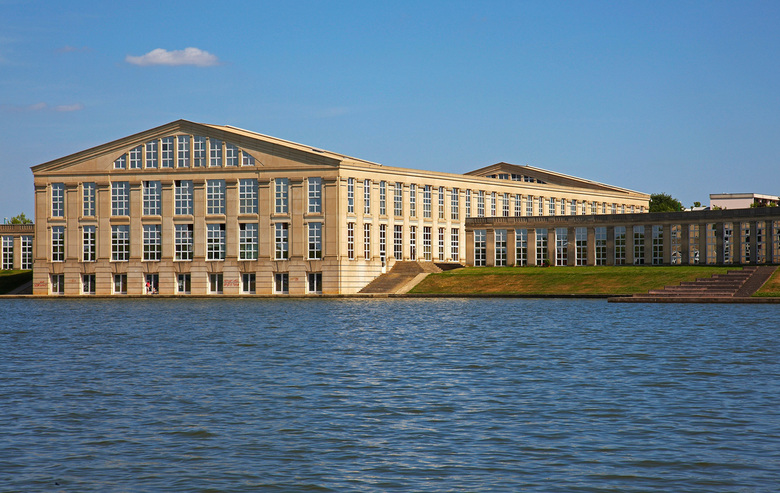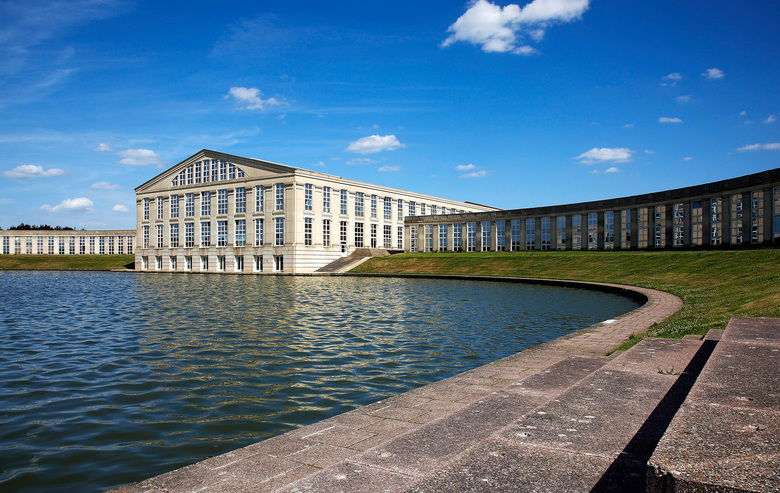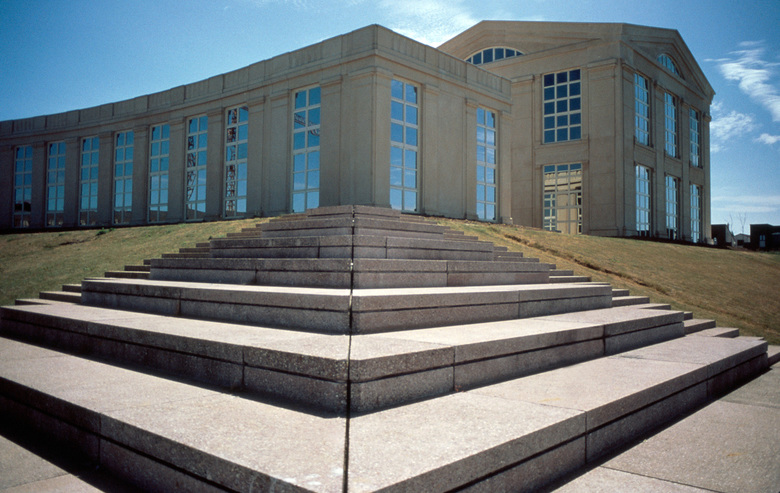Les Temples du Lac
Back to Projects list- Residential
- Apartment Buildings
- Landscape
- Landscape Architecture
- Urban Planning
- Masterplan
- Urban Developments
- Location
- Paris, France
- Year
- 1986
A complex of 200 houses which completes the development of the ville nouvelle of Saint-Quentin, on the other side of the artificial lake from the site where the Taller built their first housing in France. The way the buildings are laid out by the lakeside recalls the distribution of a Palladian villa, with a central temple of four storeys, two quarter-circle pavilions, and two square pavilims, one at either end. The temple is rectangular, with a large interior courtyard overlooked by all the apartments. The dual orientation is clearly perceptible, since all the openings are centred on the axes of transparency. The pavilions consist of a series of individual two-storey houses. The entrance, vestibule and kitchen are located in the convex part, while the spacious living room enjoys views of the lake. The false perspective of the staircase effectively absorbs the deformation created by the radial structure and leads up to the bedrooms. The pavilions have four floors, and four apartments to a floor, with dual orientation at the corners. The centre is occupied by the vertical circulation core. The pediments of the pavilions and the central temple contain special duplex apartments.
client: scc / cnp
gross area: 12,000 m2
