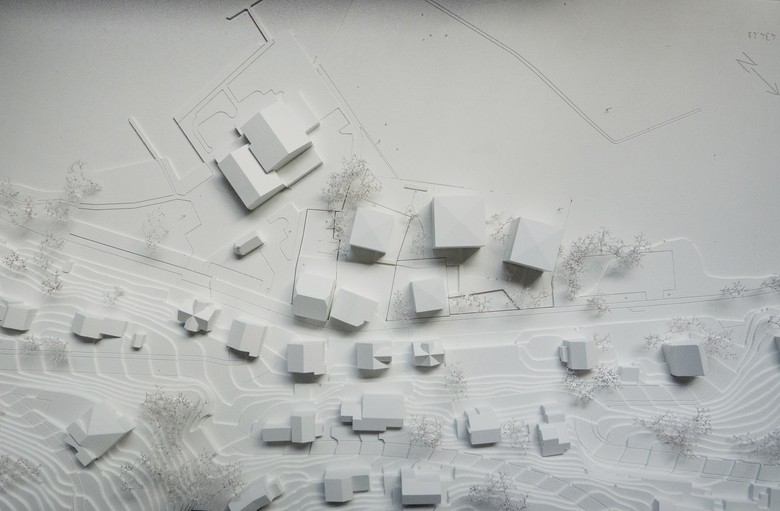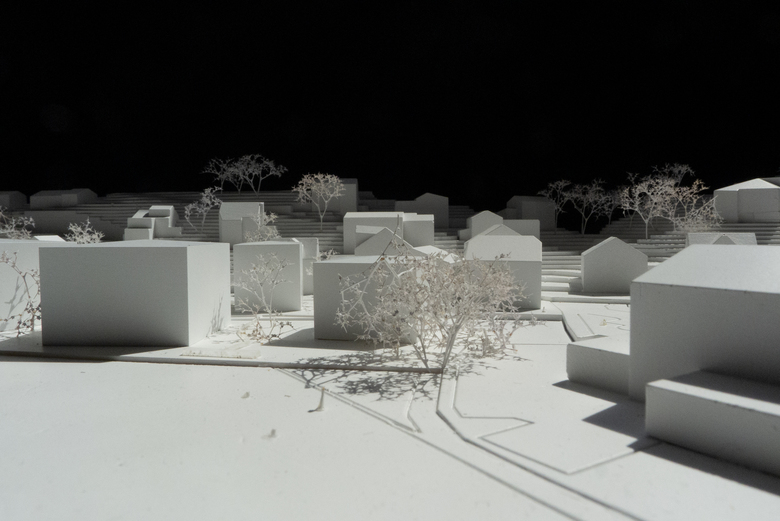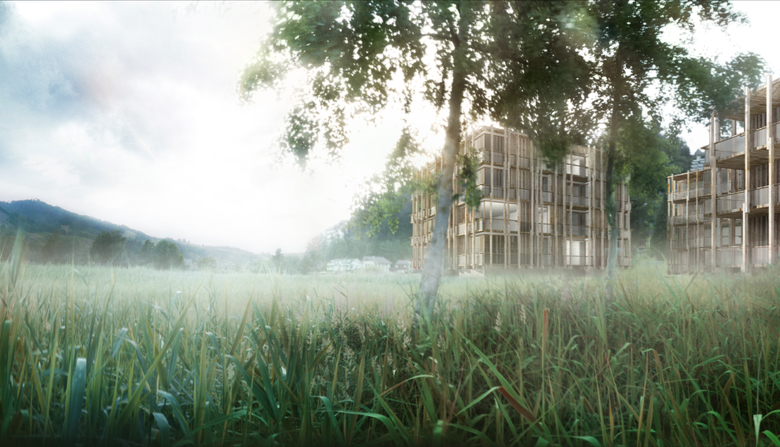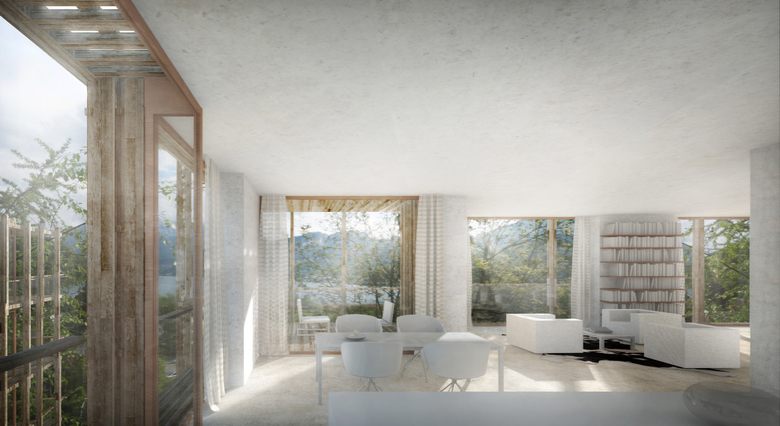Winkel Horw
Horw, Switzerland
- Architects
- Marques Architekten AG
- Location
- Horw, Switzerland
- Year
- 2020-
- Projektwettbewerb
- 2013, 1. Preis
- Projektleitung
- Andy Keller, Dipl. Ing. Arch. Univ. Kathrin Keller, Dipl. Ing. Arch. Univ.
The area to be developed is located in a scenic and historically attractive environment. At the edge of the flat reed landscape and at the transition to the rising hillside populated with residential buildings, Winkelstrasse leads to the historic core zone. Individual buildings are placed in the topos of the Ried, which relate to the surrounding area in terms of their position and scale. The square floor plan of the building has an advantageous scale due to the lack of length, despite the optimization of the area. This makes it possible to accommodate the appropriate density in as few buildings as possible. The resulting open space balance increases the permeability of the settlement. The positioning of the buildings aims to optimize views and views as well as orientation. The building heights vary and are three or four storeys depending on the location. The character of the adjacent core area is met with standing three-story buildings. In the Ried, the large bodies are planned to have four floors. This corrects the proportion of height to width. The architectural language and the materialization of the buildings are based on structures in reed-lined nature reserves, such as wooden walkways, high seats and bird watching houses. The residential buildings are accessed via wooden walkways from a common area. Open and light-looking veranda zones constructed of wood surround the houses and expand the living space into the natural space. The roofs of the buildings reflect the importance of the fifth facade at this location. Flatly sloping pyramid roofs made of double-folded copper sheet are planned. The open space of the facility extends the reed planting with reeds and individual trees right up to the street. The shooting in the parking garage is carried out laterally and as casually as possible.
Related Projects
Magazine
-
Reusing the Olympic Roof
1 day ago
-
The Boulevards of Los Angeles
2 days ago
-
Vessel to Reopen with Safety Netting
2 days ago
-
Swimming Sustainably
2 days ago



