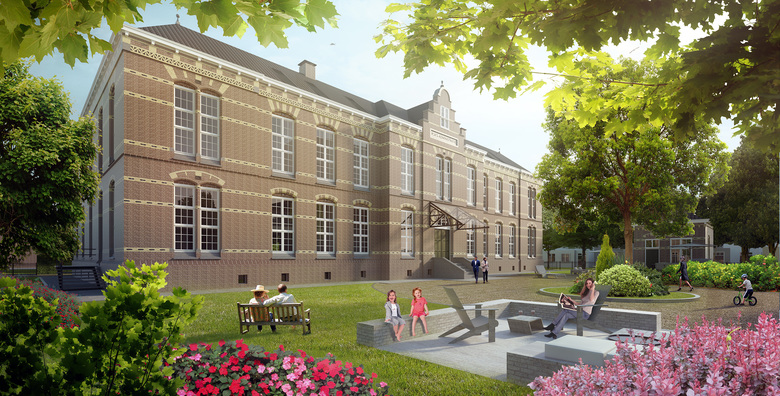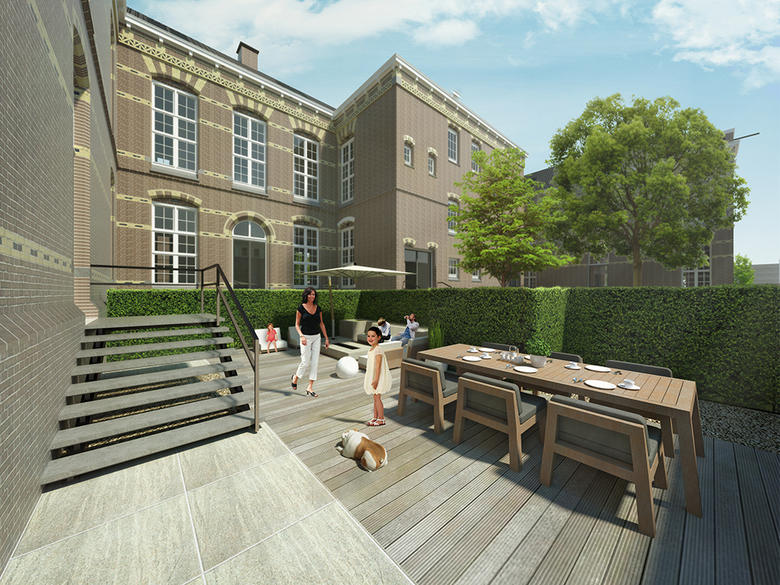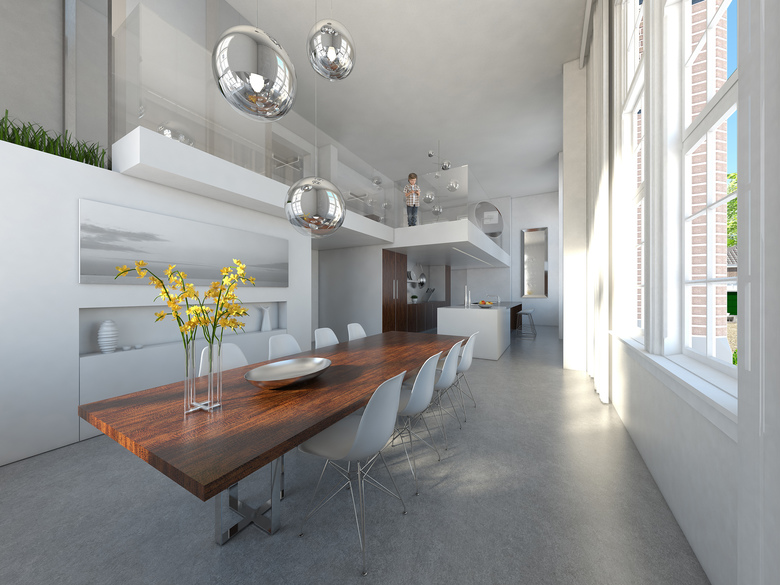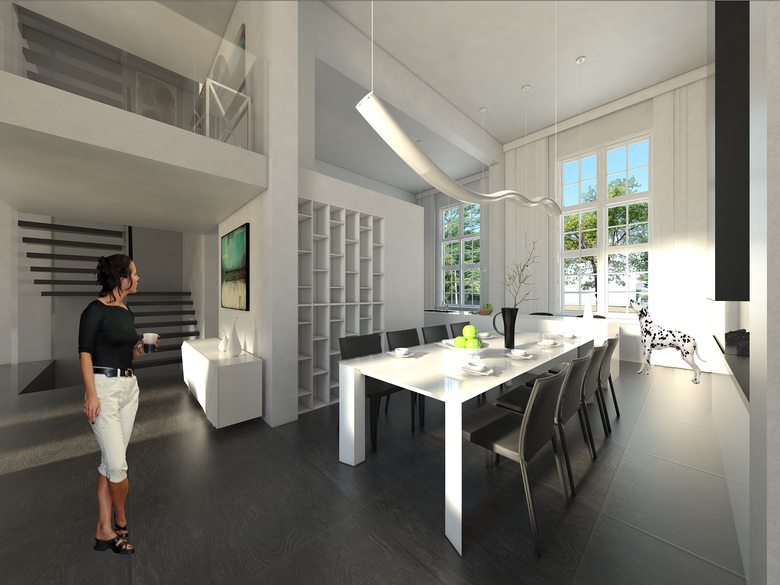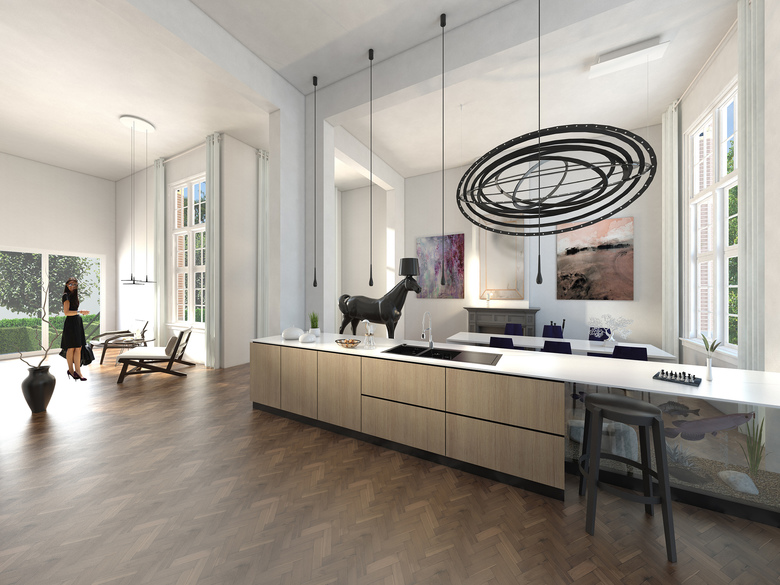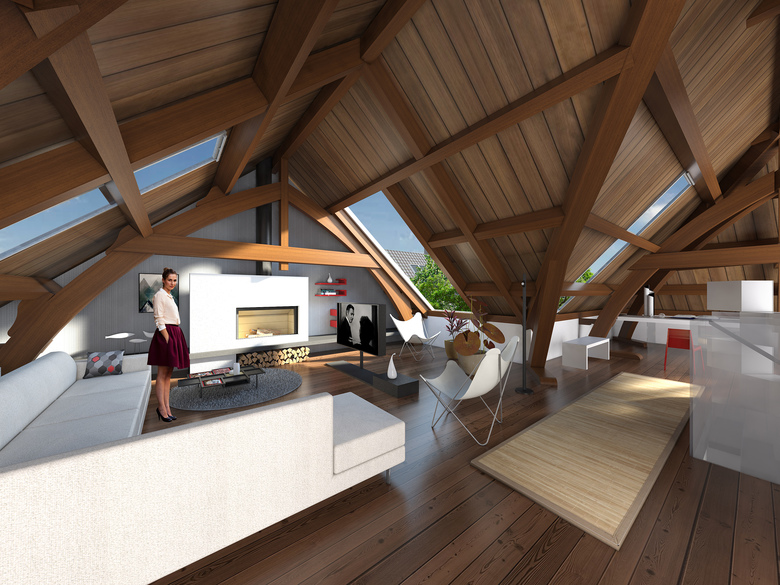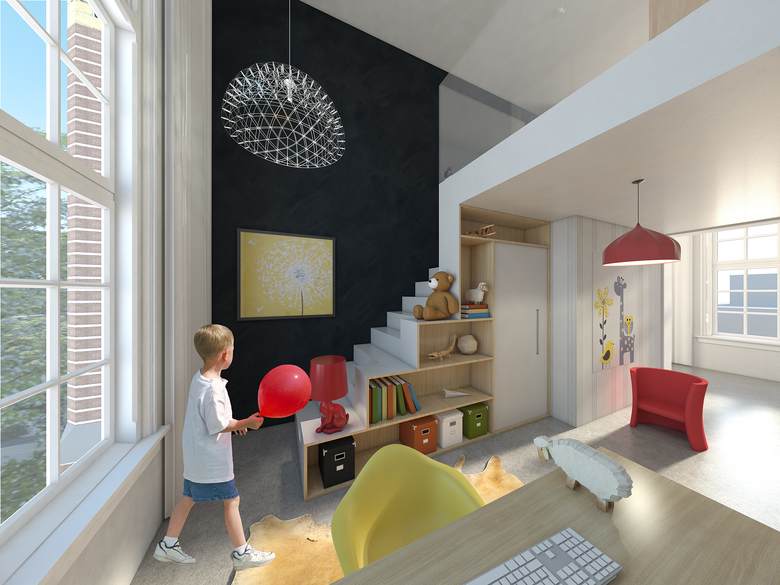Rijksadministratie Gouda
Gouda, Netherlands
- Architects
- mei architects and planners
- Location
- Karnemelksloot, Gouda, Netherlands
- Year
- 2017
The former Military Hospital in Gouda is a national monument, originally built in 1870. It is a fine example of early 19th century architecture, with a large garden including monumental trees. The building counts two stories of 5 meters high, and an attic with so-called Philibert trusses, trusses made from trees that have grown crooked deliberately.
In the 70s the building was rebuilt as an office for the state administration and got the inscription: Rijks-administratie. At that time an emergency staircase was added on the outside and the whole building was provided with lowered ceiling boards.
These later additions will be removed and the building will be redeveloped with 6 luxury vertically linked villas (350-400 m2). The villas will extend over four to five floors, from basement to attic. Potential buyers are able to choose their own customized interior. All homes also have a private outdoor space, besides the joint use of the large monumental garden.
All villas are sold and construction has started in October 2016.
Related Projects
Magazine
-
Reusing the Olympic Roof
1 day ago
-
The Boulevards of Los Angeles
2 days ago
-
Vessel to Reopen with Safety Netting
2 days ago
-
Swimming Sustainably
2 days ago
