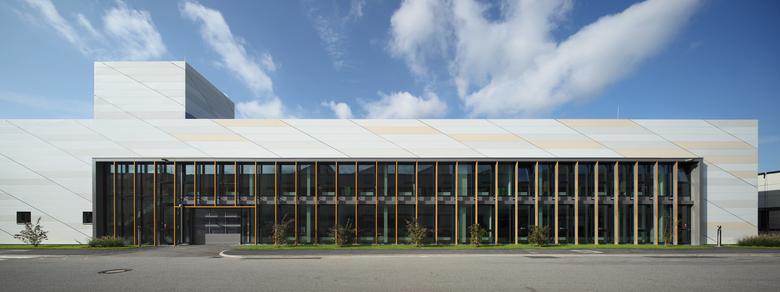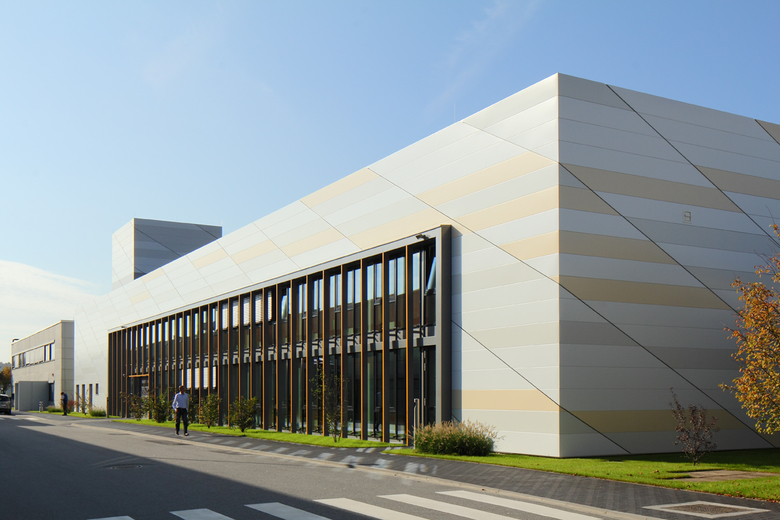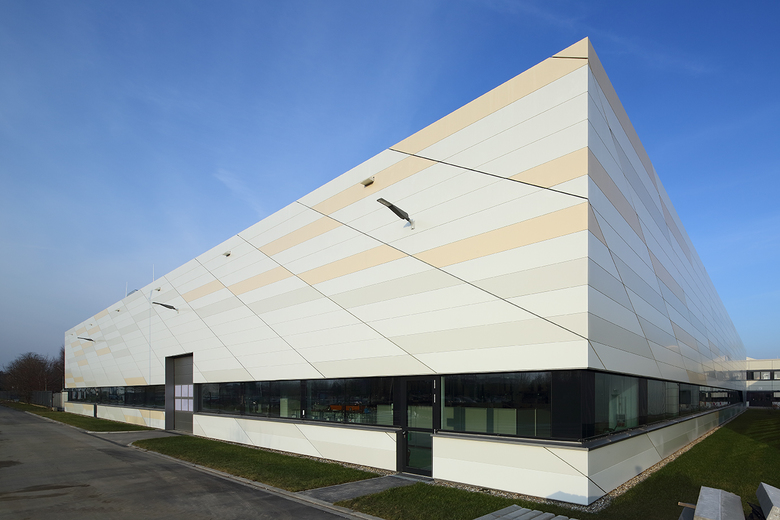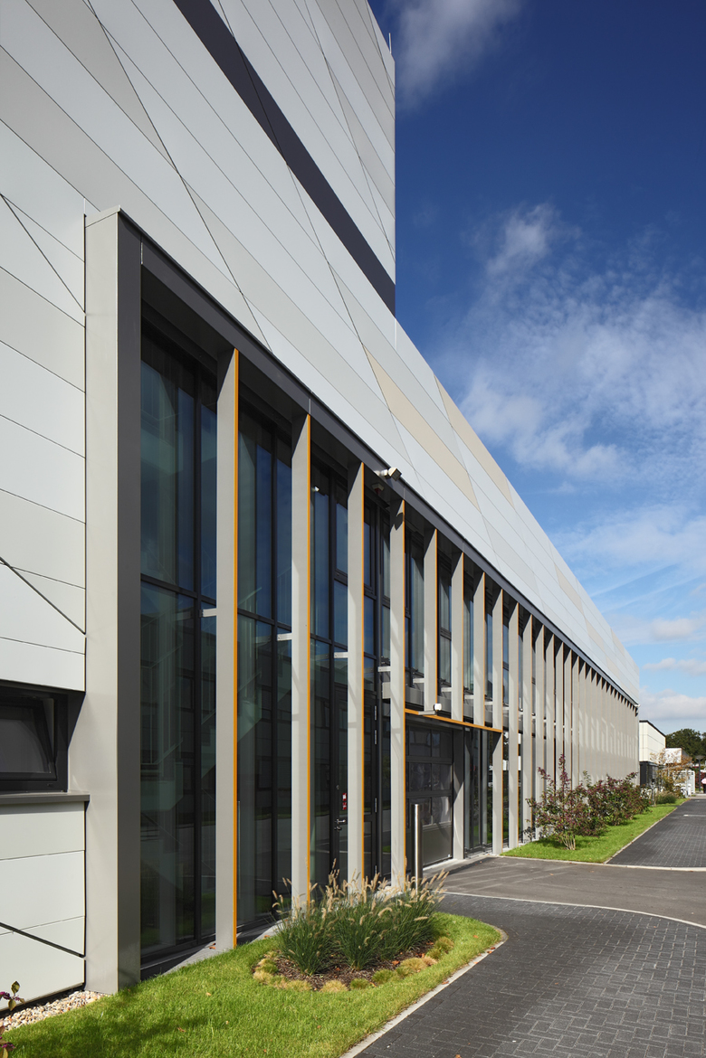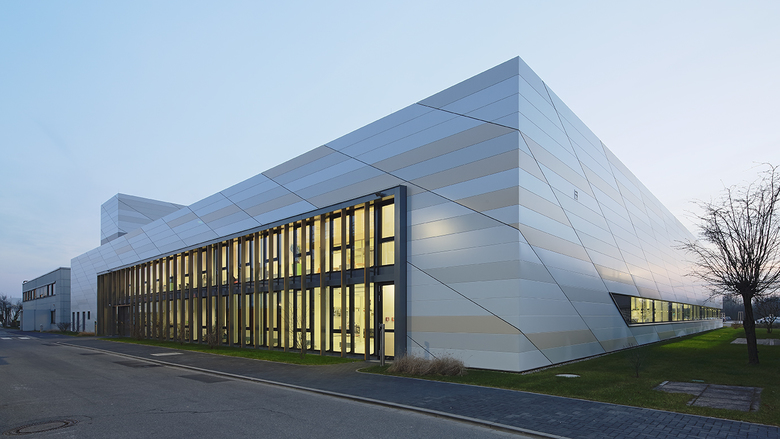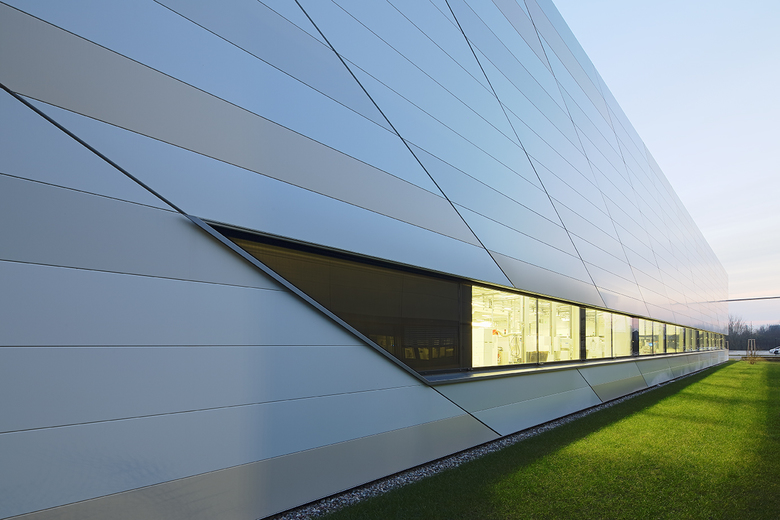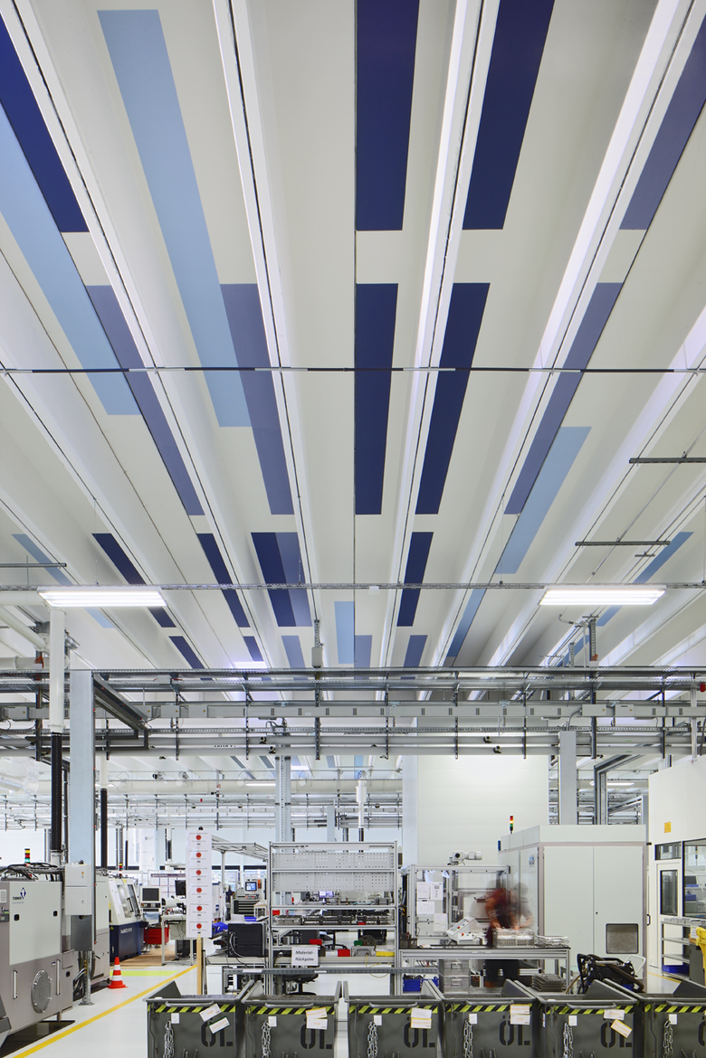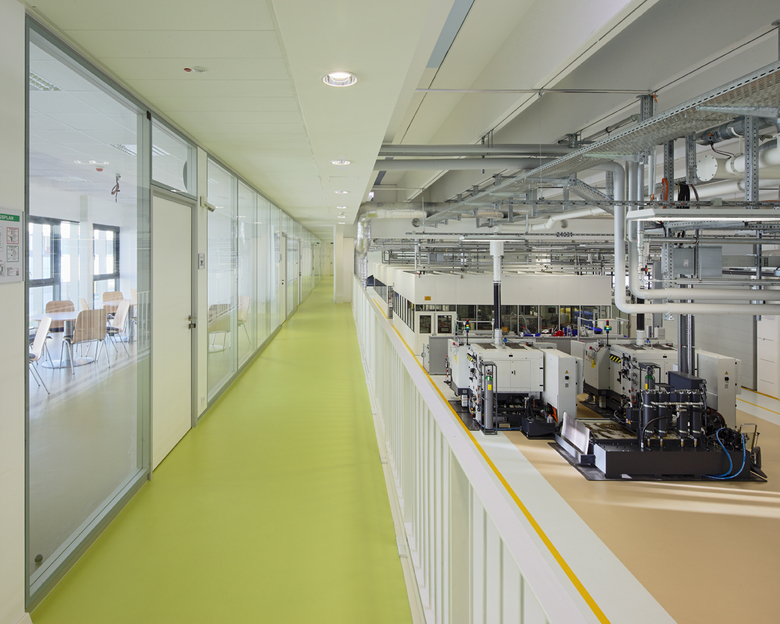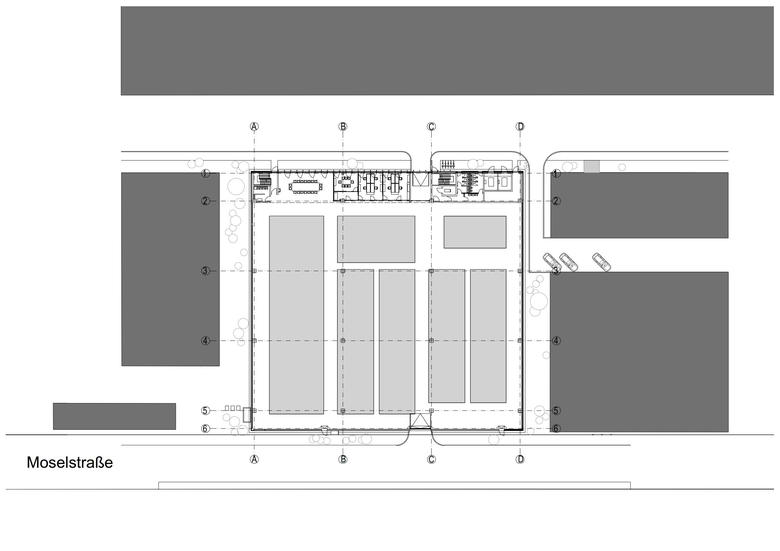Production building Sirona
Bensheim, Germany
- Architects
- Lengfeld & Wilisch Architekten
- Location
- Moselstraße, 64625 Bensheim, Germany
- Year
- 2013
- Team
- C. Kelber, P.Keller, N. Okolo, K. Wilisch
As part of the reorganization and expansion of the production and research site in Bensheim a new production building was constructed for the dental specialist Sirona. Corresponding to the company's demanding approach to modern product design, a state-of-the-art working environment which, at the same time, allowed the best possible flow of production processes was supposed to be created.
The mainly one-story, almost square-shaped building construction with side lengths of 59 by 57 metres and a clear room height of 7.30 metres has been designed and equipped in consideration of future expansion possibilities. The roof construction, for example, has been provided with far-spanning ribbed concrete floors suitable for bearing heavy loads and all other technical features needed for adding another story to the building at a later point in time. Similarly, the facade - an aluminium sandwich panel system with a new type of diagonally cut outer shell - has been constructed in such a way that it can be taken down and shifted lengthwise any time, if an extension is required.
The planning of the new production hall included the design of an overall colour concept supposed to be applied to all building parts thus creating a consistent corporate design for the entire location in the future.
The building's main facade facing the service road Ringstraße is adjoined by a two-story administration and social area which has both a visual relationship to the opposing old production halls and a direct view on the new high-tech and air-conditioned production site.
Inside the production hall the production processes have been clearly structured and optimized. This structure has been made visible through different colour fields on the ceilings and floors, which do not only represent a design aspect but also help optimizing the production processes.
Related Projects
Magazine
-
Reusing the Olympic Roof
2 days ago
-
The Boulevards of Los Angeles
2 days ago
-
Vessel to Reopen with Safety Netting
3 days ago
-
Swimming Sustainably
3 days ago
