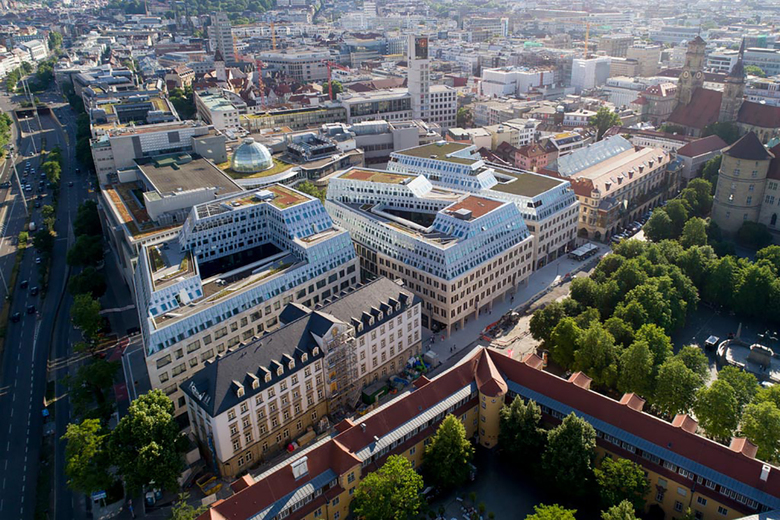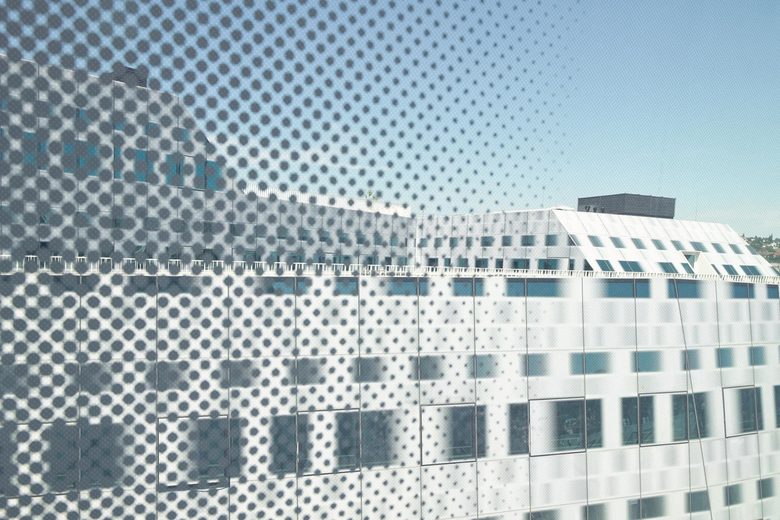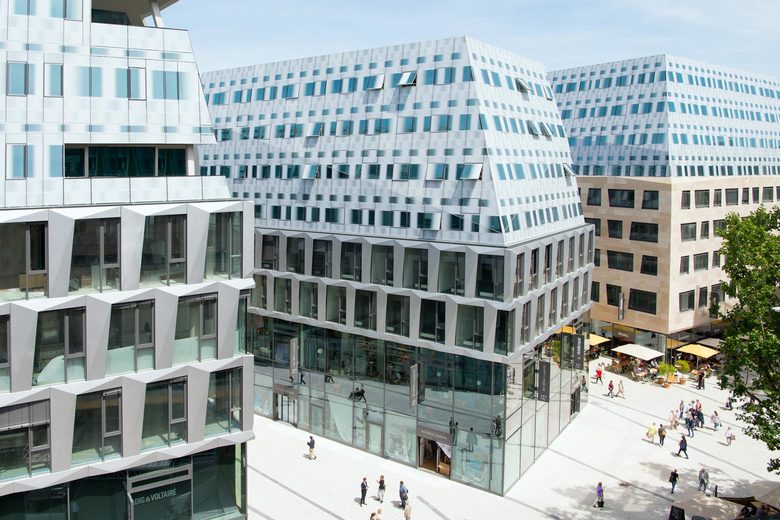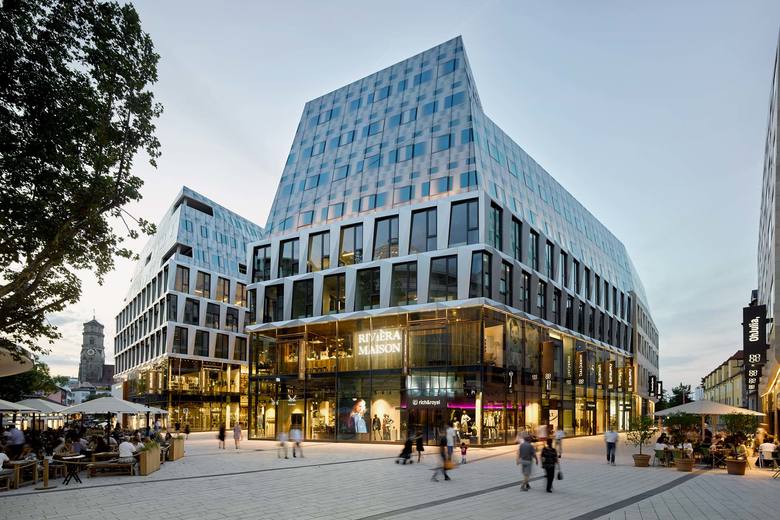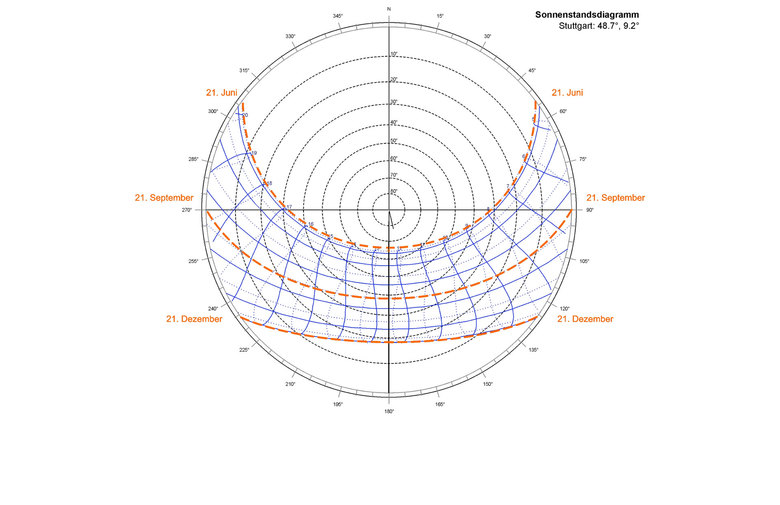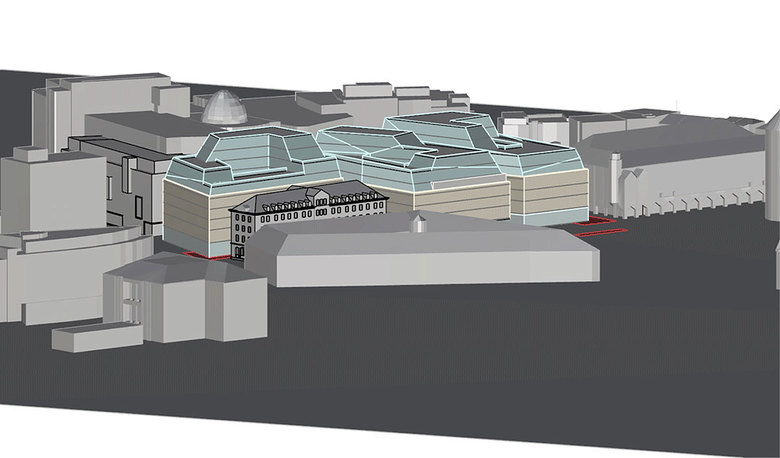Dorotheen Quartier
Stuttgart, Germany
- Engineers
- Transsolar KlimaEngineering
- Location
- Stuttgart, Germany
- Year
- 2017
In September 2017, the Stuttgart fashion house, Breuninger, celebrated the completion of Dorotheen Quartier, located behind Karlsplatz and near the company's headquarters. Dorotheen Quartier is a modern interpretation of the well-loved district. The new incarnation consists of shops, cafes and restaurants, offices and apartments with around 350 underground parking spaces.
The aim was to create a lively inner city area with attractive, high-quality fronts on all sides. The scale, form and design of the three new buildings fit seamlessly into the existing, urban structure of the city. To do so, the geometries, axes and references to the surrounding squares played an important role.
In Stuttgart, every building has a "fifth façade", due to the unique topography of the city: the roof. The roofscape has a special significance in a place where iconic roofs can be clearly seen from every viewpoint. For Dorotheen Quartier, shading and sun exposure studies informed the roof architectural design process, contributing to roof form, glazing ratio and material selection. The vertical glazing of the office attic is fritted, allowing an optimal amount of daylight for the office areas, and reflecting sunshine as diffuse light, thus improving the illumination of the inner courtyards and alleyways. Special care was taken for indoor and outdoor daylight access to avoid the conventional problem of dark inner city spaces.
In addition to supporting the roof design process, Transsolar developed comfort and energy concept options and energy supply systems options, and analysed their cost-effectiveness. The selected comfort concept employs thermally activated components, such as exposed concrete ceilings, and thermal storage capacity of interior surfaces. The exposed thermal mass in combination with activated slabs and low temperature operation reduces the heating and cooling requirements. In some office and residential areas, capillary mats on the underside of the ceilings allow individual comfort control. On the roof facade, the reflective fritting achieves the necessary sun protection; the lower floors have external, operable sun protection.
In the office areas, most spaces are naturally ventilated. In areas with mechanical ventilation, occupants can still open windows to further adjust for comfort. In the mechanically ventilated retail areas, conventional conditioning and ventilation systems were replaced with a more energy efficient approach. Optimized outdoor air flow rates and high efficiency cooling systems lead to reduced energy consumption.
Client
E. Breuninger GmbH & Co.
Architect
Behnisch Architekten
GFA 411,723 ft²/ 38,250 m²
Photos
David Matthiessen
Related Projects
Magazine
-
Winners of 2024 EU Mies Awards Announced
1 day ago
-
WENG’s Factory / Co-Working Space
4 days ago
-
Reusing the Olympic Roof
1 week ago
