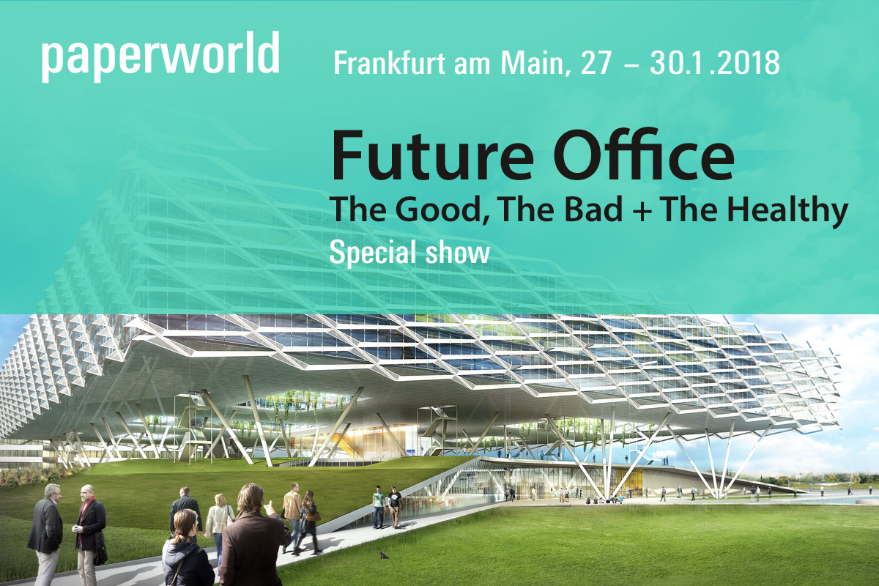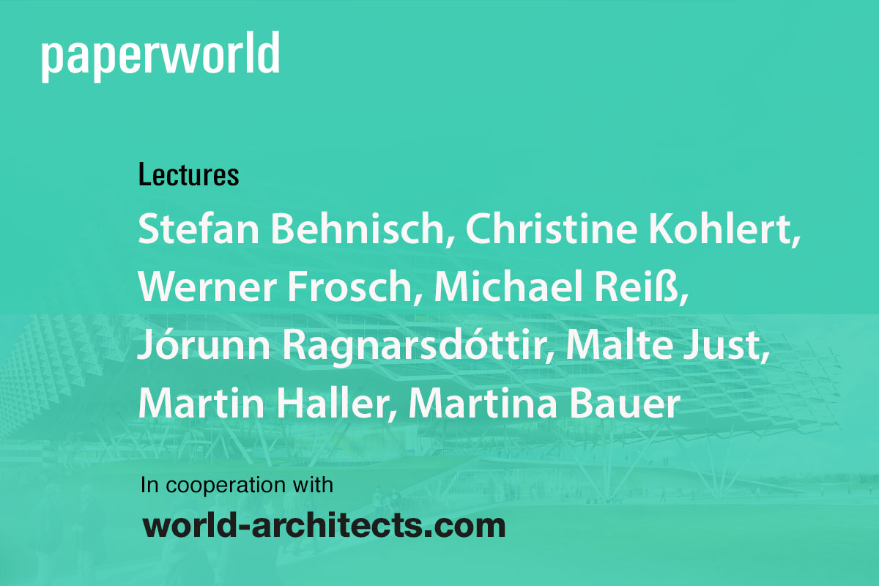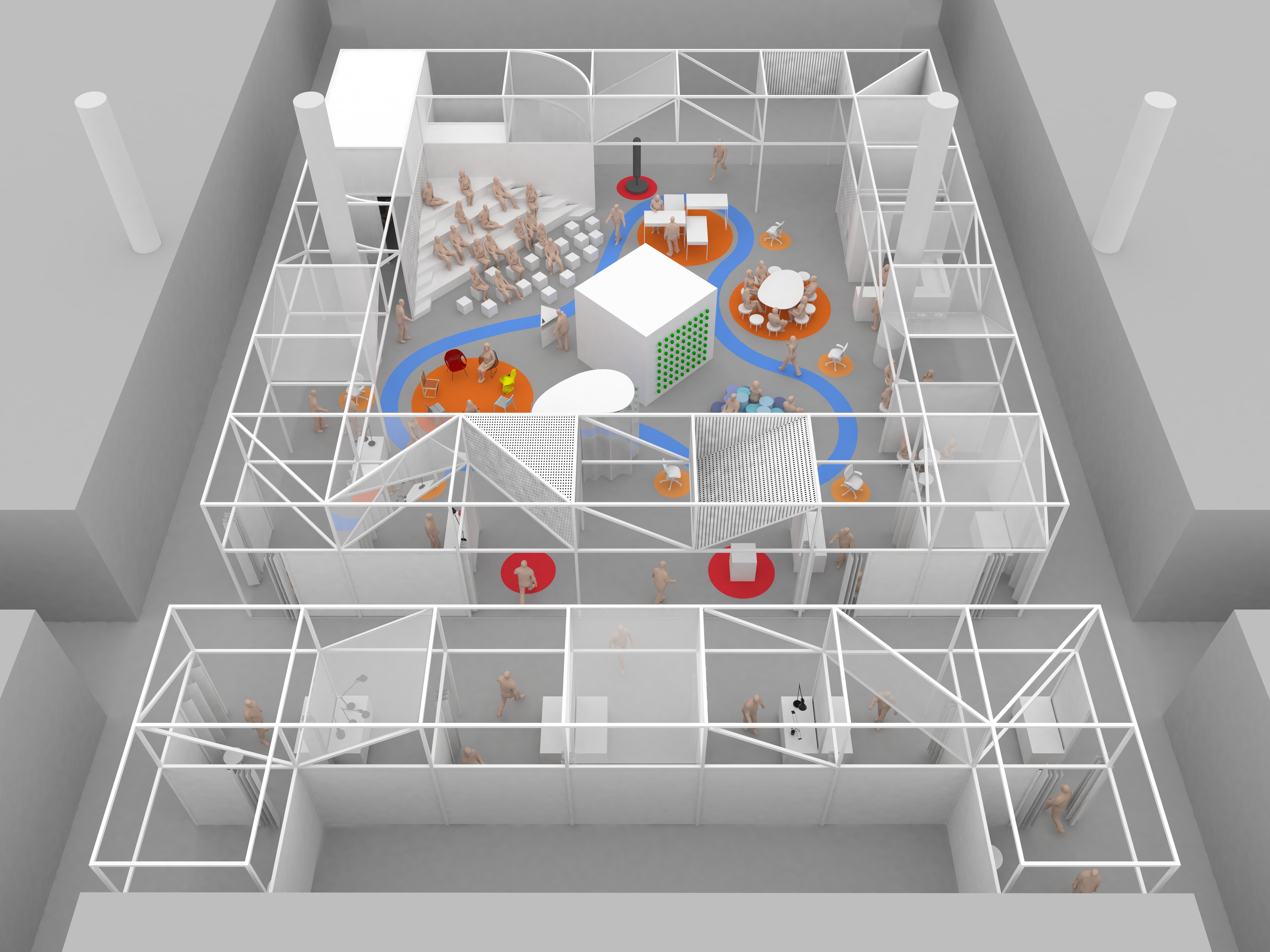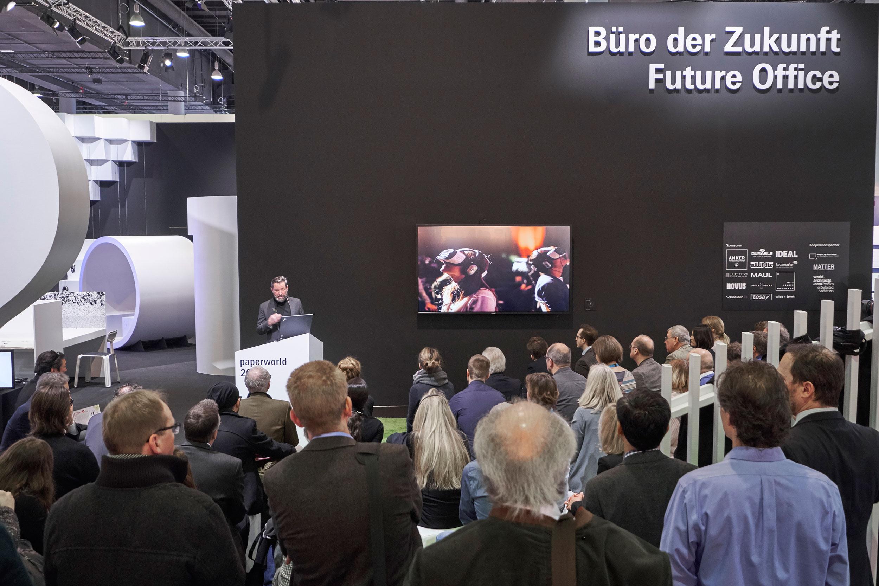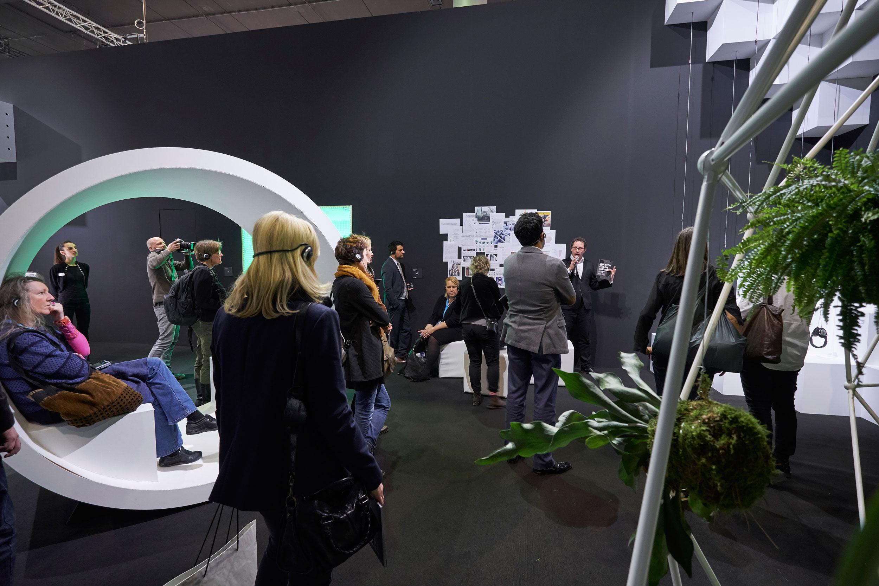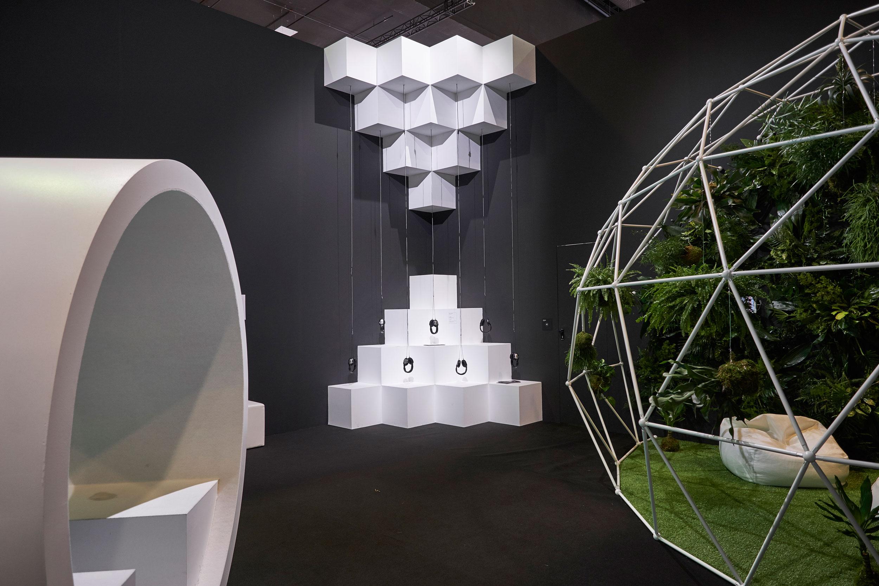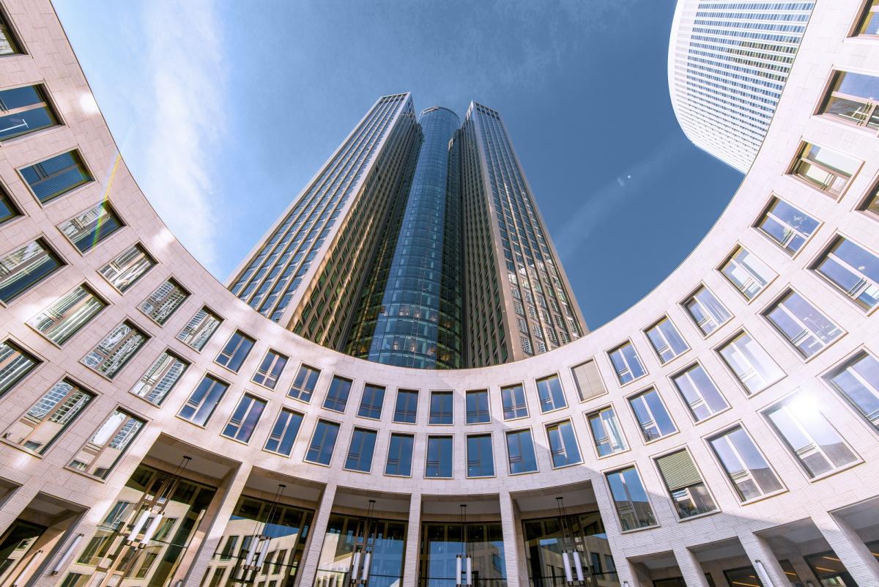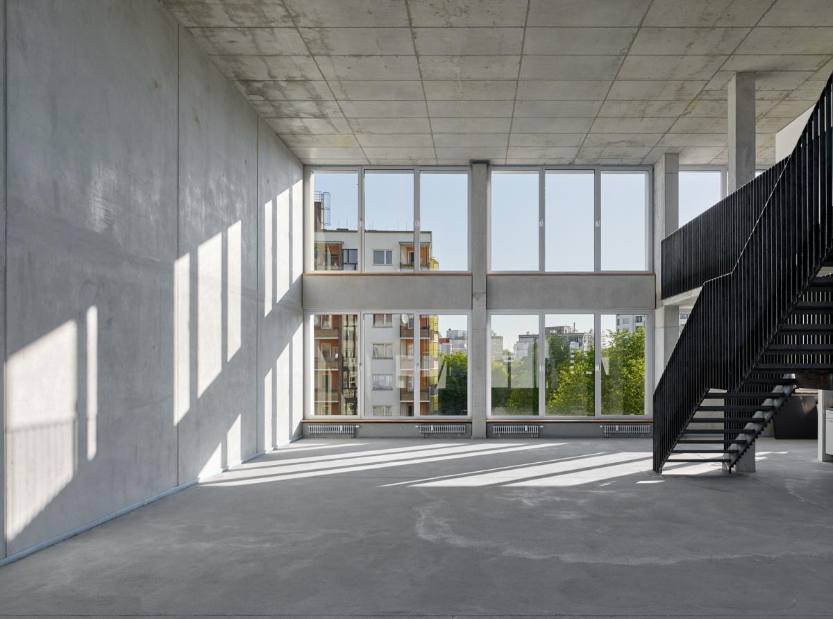Paperworld 2018 - Future Office - Frankfurt am Main
Meeting point office of the future - Today more than ever before, creating a good office workplace is a challenge for planners. The demands on the working environment have increased enormously in recent years. Not least, the digitisation of work has simplified many tasks and made others superfluous, but it also requires a new infrastructure. Furthermore, the ongoing digitisation of buildings allows conditions at one’s workplace that could hardly be more individual. Architects, interior designers, designers, clients, and facility managers - they all come together in the field of office planning. This requires precise mutual coordination. Today and all the more so in the "Future Office".
- Future Office I - Interview with Jochen Wiener, PricewaterhouseCoopers Deutschland
- Future Office II - Conversation with Regine Leibinger and Martina Bauer, Barkow Leibinger, Berlin
Monday, 29. January 2018 | Talks
Future Office Talks
- Venue: Special exhibition Halls 3.0 | C71
- Monday, 29 January, 10:30 - 16:00
- Lectures are held in German – Simultaneous translation into English
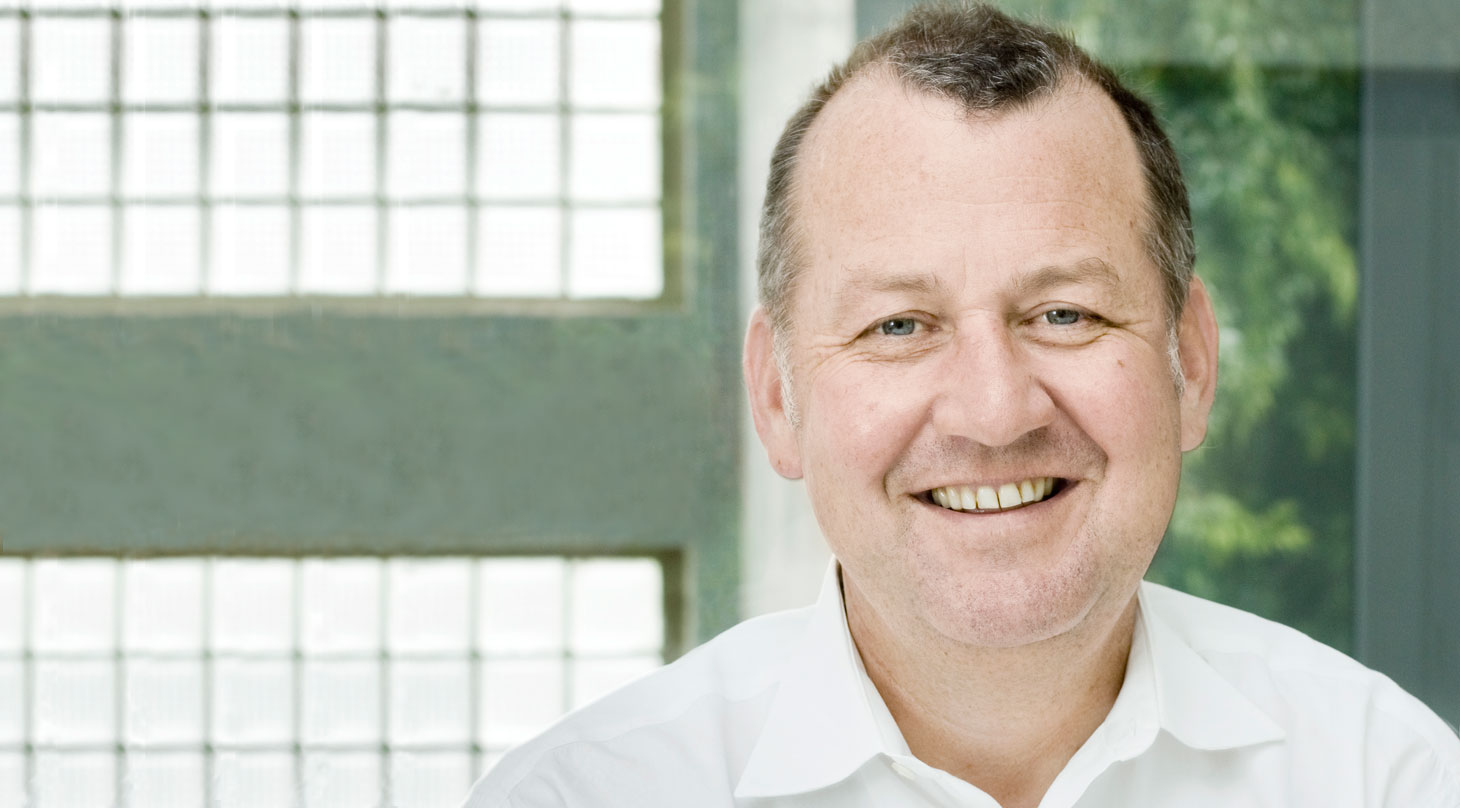 Photo © Christoph Söder
Photo © Christoph Söder
-
Stefan Behnisch
- Behnisch Architekten, Stuttgart, Munich, Boston | www.behnisch.com
- Monday, 29 January, 10:30 - 11:15
-
«Office of the future: New working environments or new work? A remake of the old or really rethink the office?»
- “When we talk about the office of the future, we imply that there will be an office corresponding to our familiar thought patterns. We rather consider the layout within given rooms than the question of how much "office" we will actually need and what will be happening there. Is the term office still accurate for the place of work? Or do we have to radically change our thinking?” Stefan Behnisch
Stefan Behnisch
Stefan Behnisch, born in 1957 in Stuttgart, studied philosophy, economics and architecture. In 1989, he founded his own office in Stuttgart, which was renamed Behnisch Architekten in 2005. Further offices were established in Los Angeles (1999 - 2011), Boston (2006) and Munich (2008). Ground-breaking projects in the field of sustainable construction have been implemented in Europe and the USA. Stefan Behnisch taught in Portsmouth, Nancy, and Austin TX/USA and was a visiting professor at the Yale School of Architecture in New Haven, at the University of Pennsylvania in Philadelphia, at the École Polytechnique Fédérale de Lausanne, at the University of New Mexico in Albuquerque, at the Technical University of Delft in the Netherlands as well as at the Technical University of Munich. In 2004, he was awarded the “Environmental Champion Award” in the USA, the “Global Award for Sustainable Architecture” in 2007“, the “Good Design, Category People” Award in 2009, and the “Energy Performance + Architecture Award” in 2013.
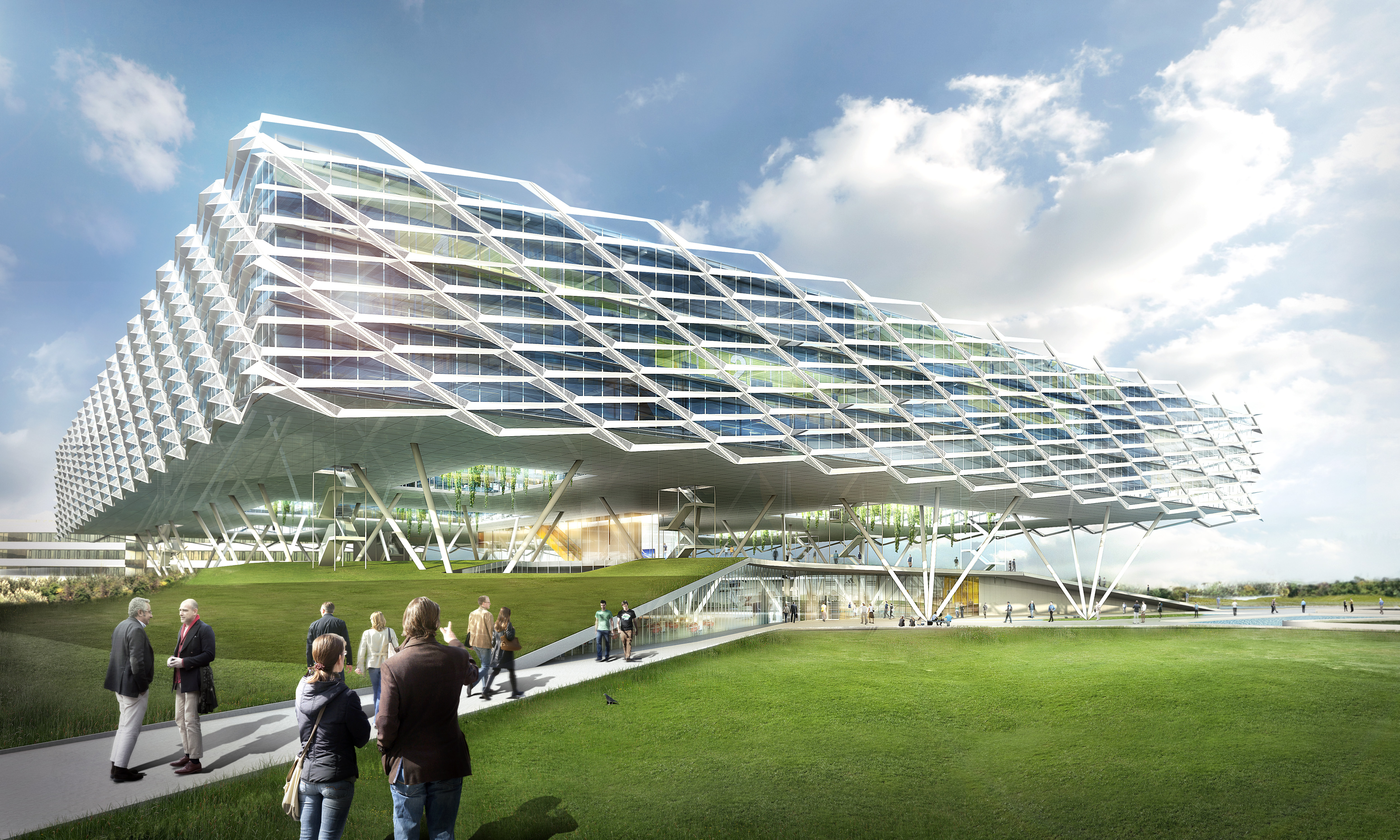 Adidas World of Sports, ARENA, Herzogenaurach, Germany, under construction (Image © Behnisch Architekten)
Adidas World of Sports, ARENA, Herzogenaurach, Germany, under construction (Image © Behnisch Architekten)
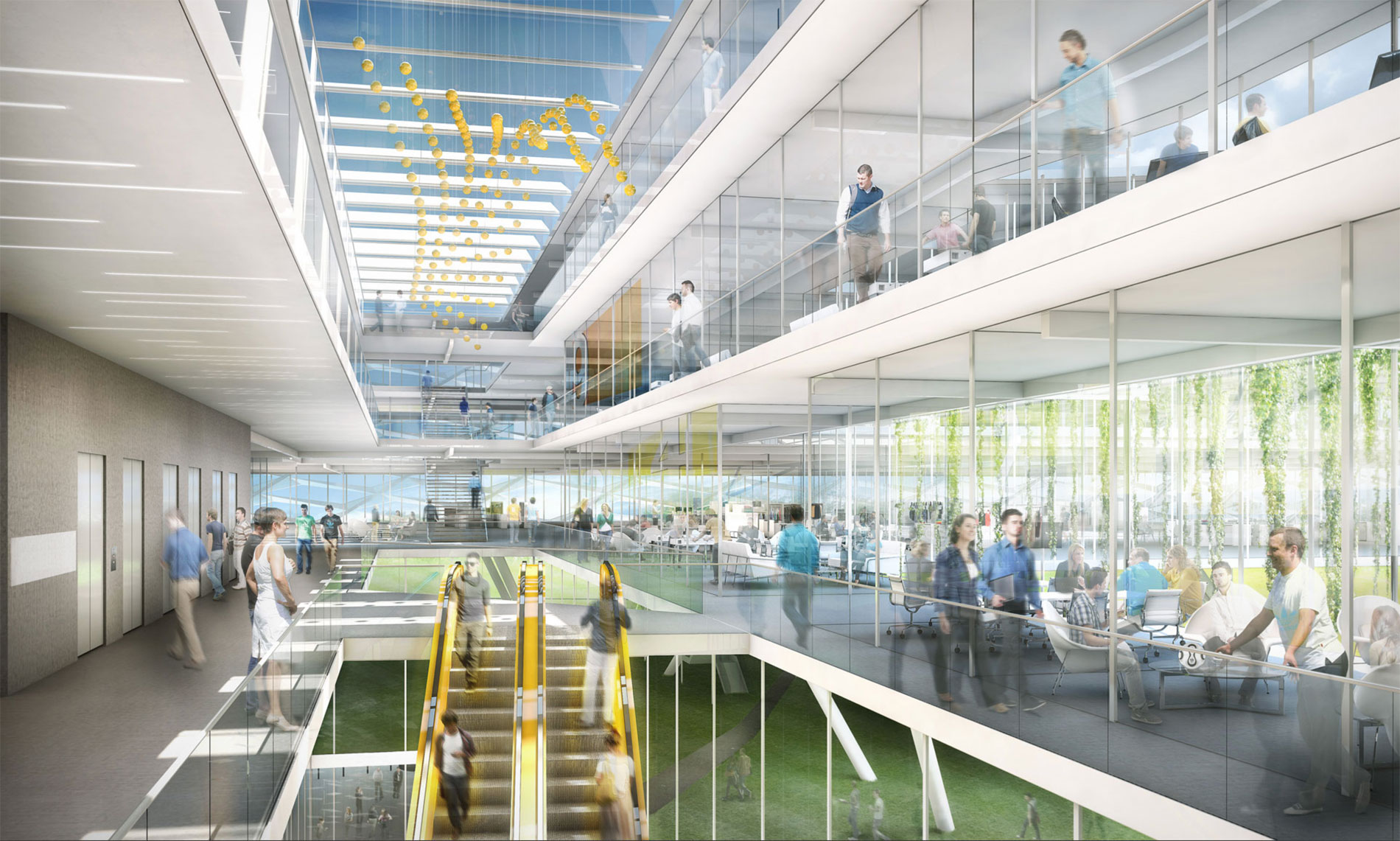 Adidas World of Sports, ARENA, Herzogenaurach, Germany, under construction (Image © Behnisch Architekten)
Adidas World of Sports, ARENA, Herzogenaurach, Germany, under construction (Image © Behnisch Architekten)
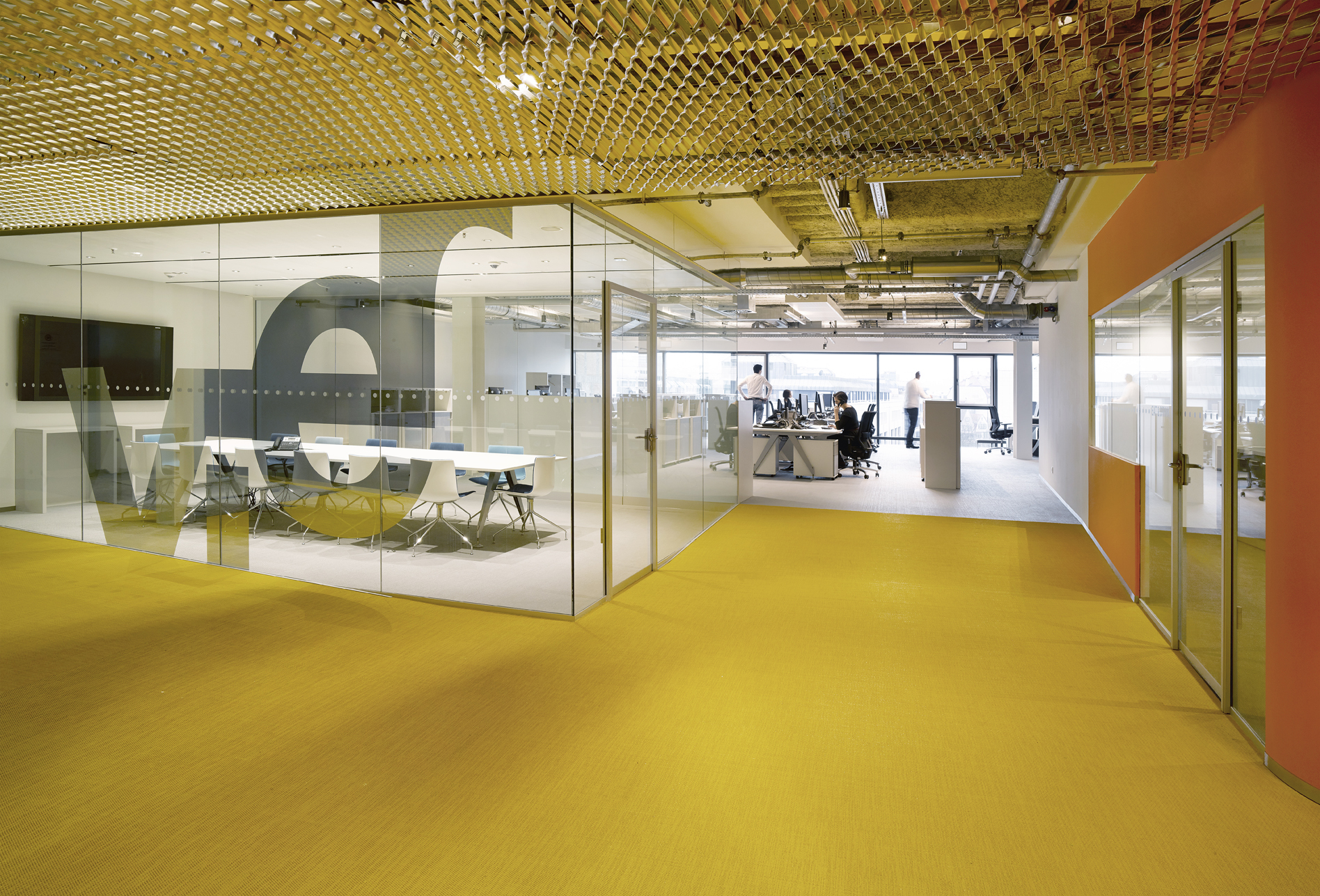 Breuninger V5-Builing, Stuttgart, Germany 2017 (Photo © David Matthiessen)
Breuninger V5-Builing, Stuttgart, Germany 2017 (Photo © David Matthiessen)
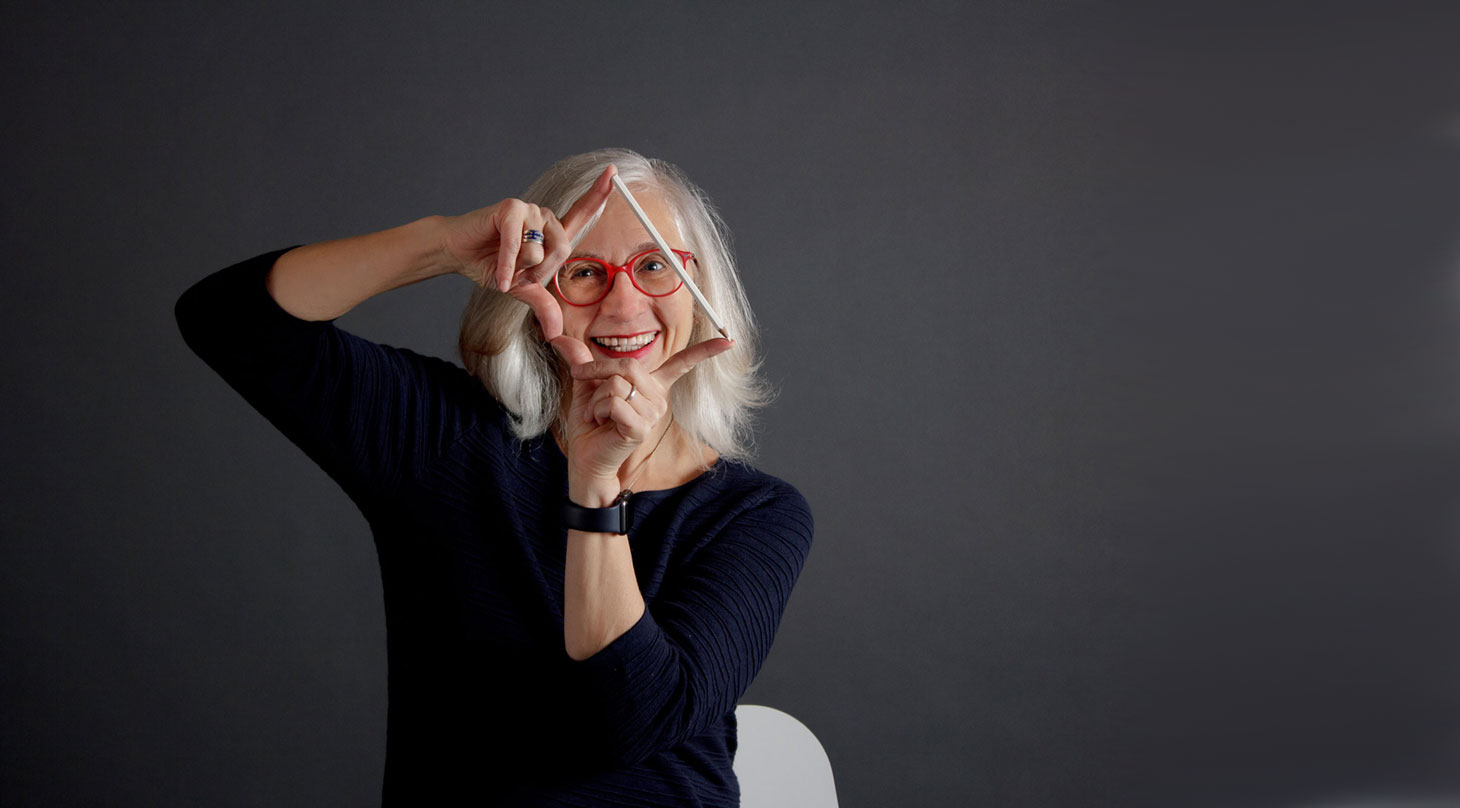
-
Christine Kohlert
- RBSGROUP, Munich, Frankfurt am Main, Stuttgart, Hamburg, Cologne, Berlin, Zurich, Milan | www.rbsgroup.eu
- Monday, January 29, 11:15 - 12:00
-
«Space for creative thinking – Design principles for working environments»
- “Mobility and adaptability will be the success criteria for the office of the future, and this must also be reflected in office interiors. The lecture addresses the issues of knowledge work, creativity as well as wellbeing and health and the appropriate working environments for this." Prof. Dr.-Ing. Christine Kohlert
Christine Kohlert
Prof. Dr.-Ing. Christine Kohlert, born in Munich, studied at the Technical University of Munich. She is an architect and city planner as well as a government architect and has worked in various renowned offices. Christine Kohlert has been dealing with learning and working environments of the future for more than 30 years, in particular with the interplay between space and organisation. Her main focus is on the involvement of users in the creation process, the visualisation of change processes and spatial analysis. She attaches particular importance to the design of creative workshops and the active participation of future users through special tools for the visualisation of the different processes.
She is also a professor at the Mediadesign University in Munich and has been teaching a master's degree course at the University of Applied Sciences in Augsburg since 2001. At the MIT (Massachusetts Institute of Technology) she was a research affiliate for 12 years, overseeing various research projects and leading seminars on space and organisation as well as on innovation.
As an architect, she worked for renowned clients in countries such as the USA, Great Britain, China, Sweden and Eastern Europe. Prof. Dr. Kohlert lived in Tanzania for three years and in Kosovo for one year where she taught at the local universities. She worked for the German Agency for Technical Cooperation (now GIZ), the Friedrich Ebert Foundation, Cultural Heritage without Borders (CHwB) as well as the German Embassy and was in charge of various urban development projects. Furthermore, she oversaw various development projects in Tanzania within the framework of the curriculum (UNESCO) and did her doctorate in European Urban Studies at the Bauhaus University in Weimar on the topic of the Dar es Salaam port restructuring.
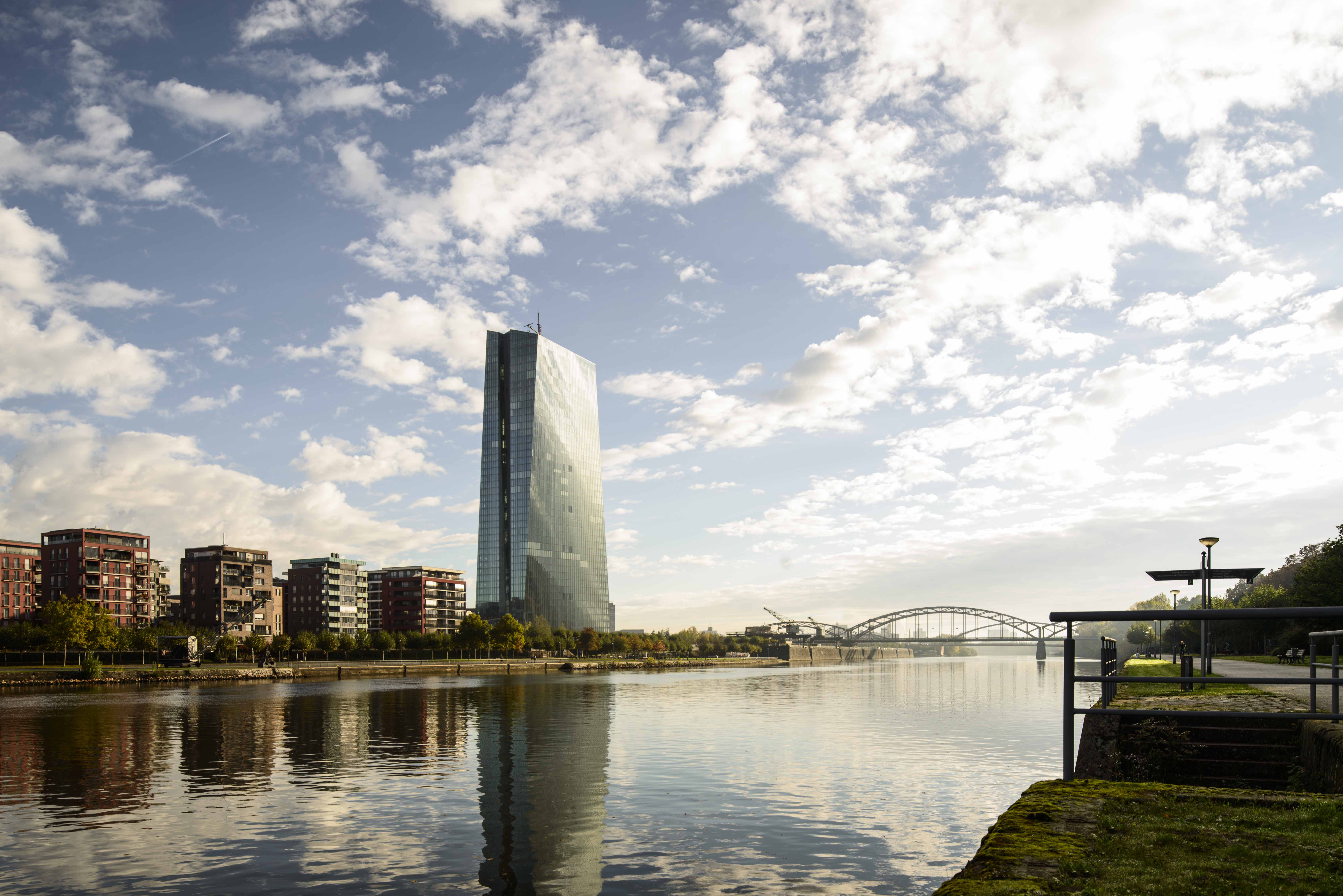 European Central Bank ECB, Frankfurt am Main, Germany (Photo © Georg Klein)
European Central Bank ECB, Frankfurt am Main, Germany (Photo © Georg Klein)
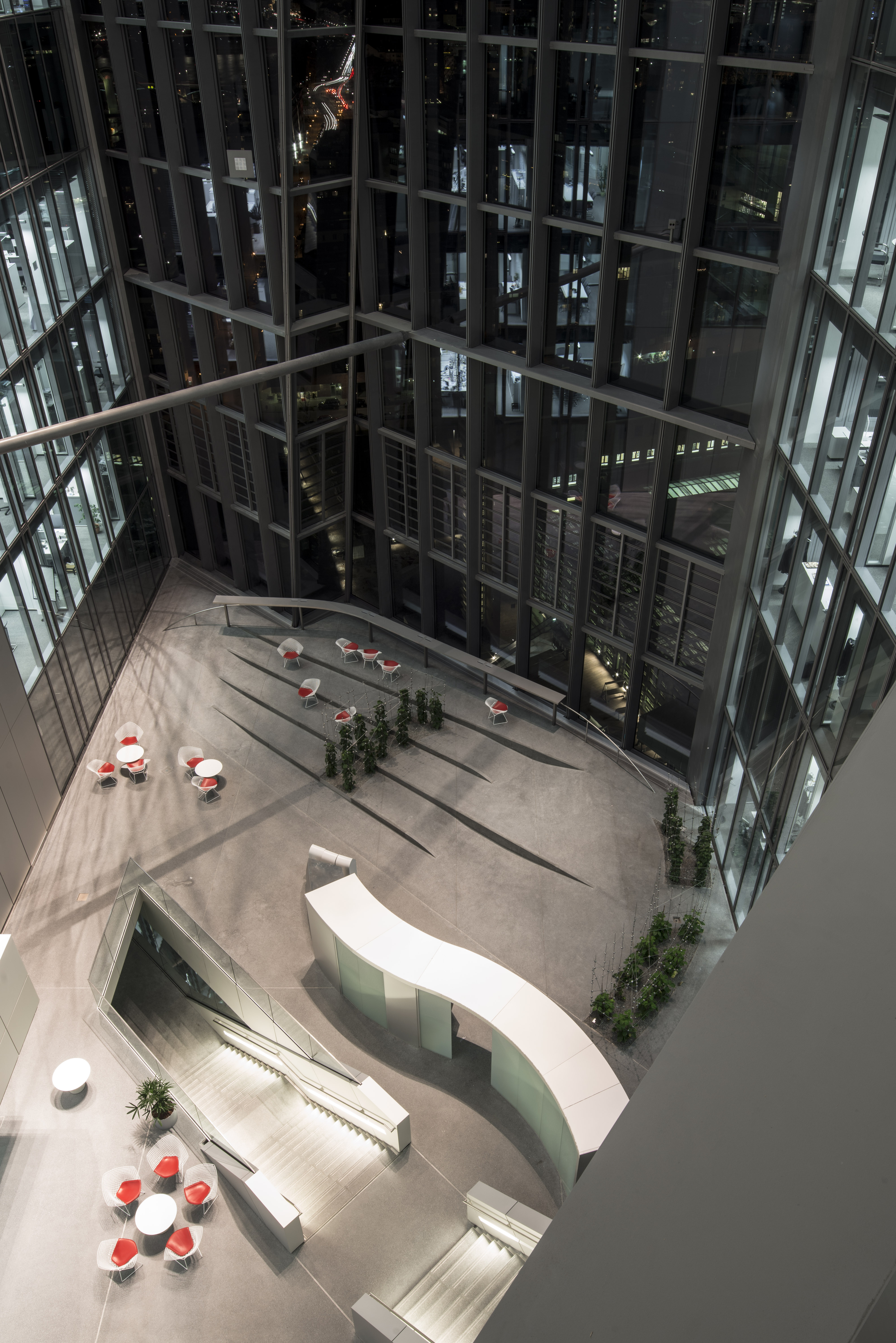 European Central Bank ECB, HC-Plattform, Frankfurt am Main, Germany (Photo © Georg Klein)
European Central Bank ECB, HC-Plattform, Frankfurt am Main, Germany (Photo © Georg Klein)
Guided Tour 01
- Guided tour of the special exhibition «Future Office» and to selected exhibitors | coffee break
- Monday, 29 January, 12:00 - 13:00
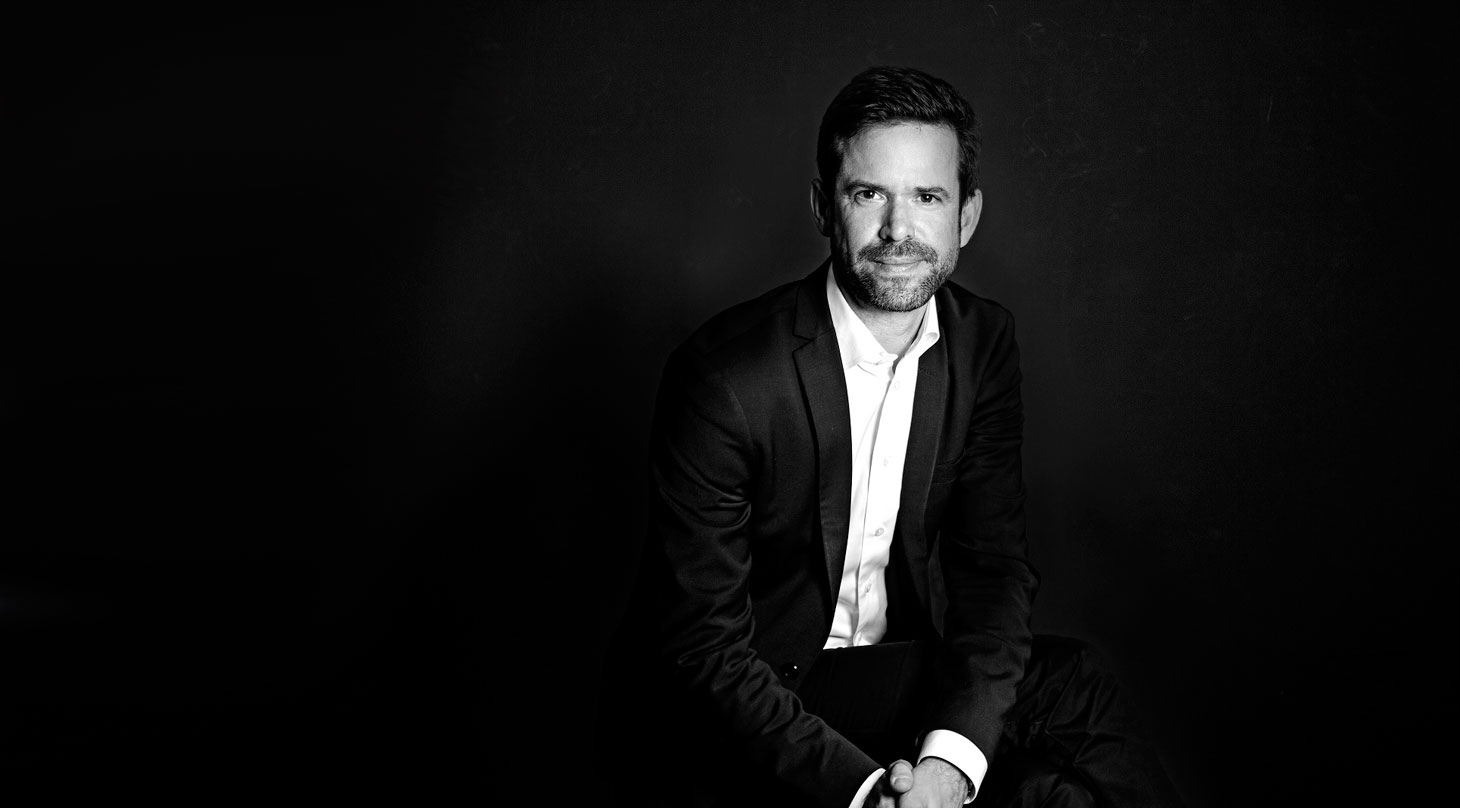
-
Werner Frosch
- Henning Larsen, Muniche, Copenhagen (HQ), New York, Riyadh, Oslo, Hong Kong, Faroe Islands | www.henninglarsen.com
- Monday, 29 January, 13:00 - 13:45
-
«The healthy office - Methods and projects by Henning Larsen»
- “The focus is on the health of employees. In this context, the influence and properties of the architectural environment are of particular importance. This applies both to the quality of the workplace and the environment, as well as to various other factors affecting people.” Werner Frosch
Werner Frosch
Werner Frosch is partner at Henning Larsen and managing director of Henning Larsen GmbH in Munich. He also works as project director on large complex projects for public as well as private clients. Werner Frosch ensures the daily contact to clients, collaborating partners and interdisciplinary consultants, and he has vast experience of all project stages.
Werner Frosch's experience ranges from contract negotiations to the building stage. He has a good overview and great experience of managing processes in relation to time, economy and architectural quality. He especially ensures a good and open dialogue on the projects and a close collaboration between client and users.
As an experienced project director he has led several large scale projects that set a new agenda for sustainability and office space. An important aim in his work is to achieve the highest possible architectural quality and value for clients and users based on the interplay between the programme requirements, the technical solutions and other obligations such as economy and time.
As project director Werner Frosch was responsible for the projects Siemens headquarters in Munich, Frankfurt School of Finance & Management in Frankfurt and ZSW Centre for solar energy and hydrogen research Baden-Wuerttemberg in Stuttgart. Furthermore he was project manager for Novo Nordisk’s new headquarters in Bagsværd, Denmark, and successfully completed the Viborg City Hall where he managed and coordinated the collaboration in the entire project team including subconsultants. Prior to that, he completed the projecting of the complex new radiation therapy ward at the Norwegian Radium Hospital in Oslo.
Currently Werner Frosch is working as project director for the rebuilding of Junghof Plaza in Frankfurt.
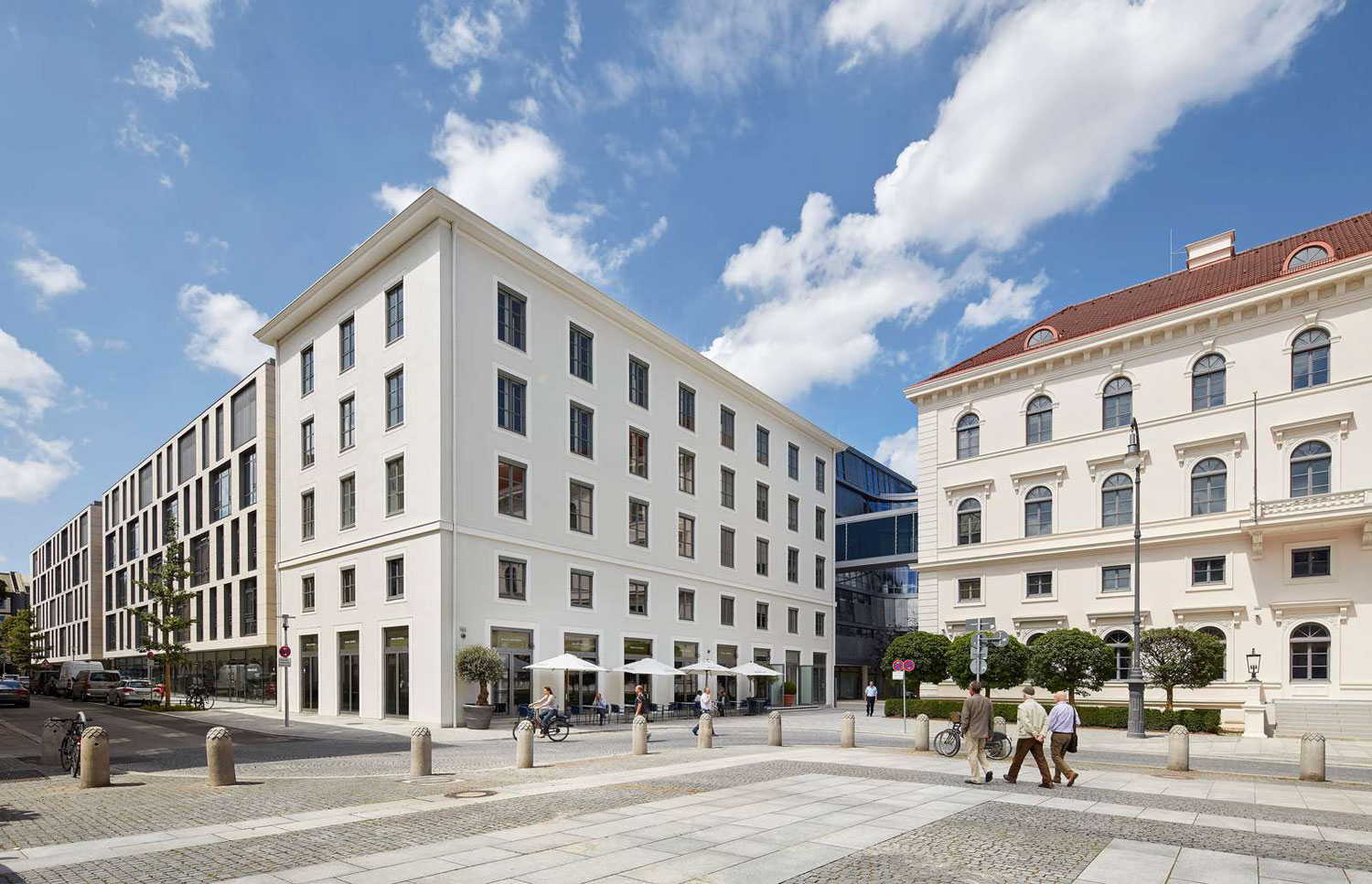 Siemens Headquarters, München, Germany, 2016 (Photo © Hufton + Crow)
Siemens Headquarters, München, Germany, 2016 (Photo © Hufton + Crow)
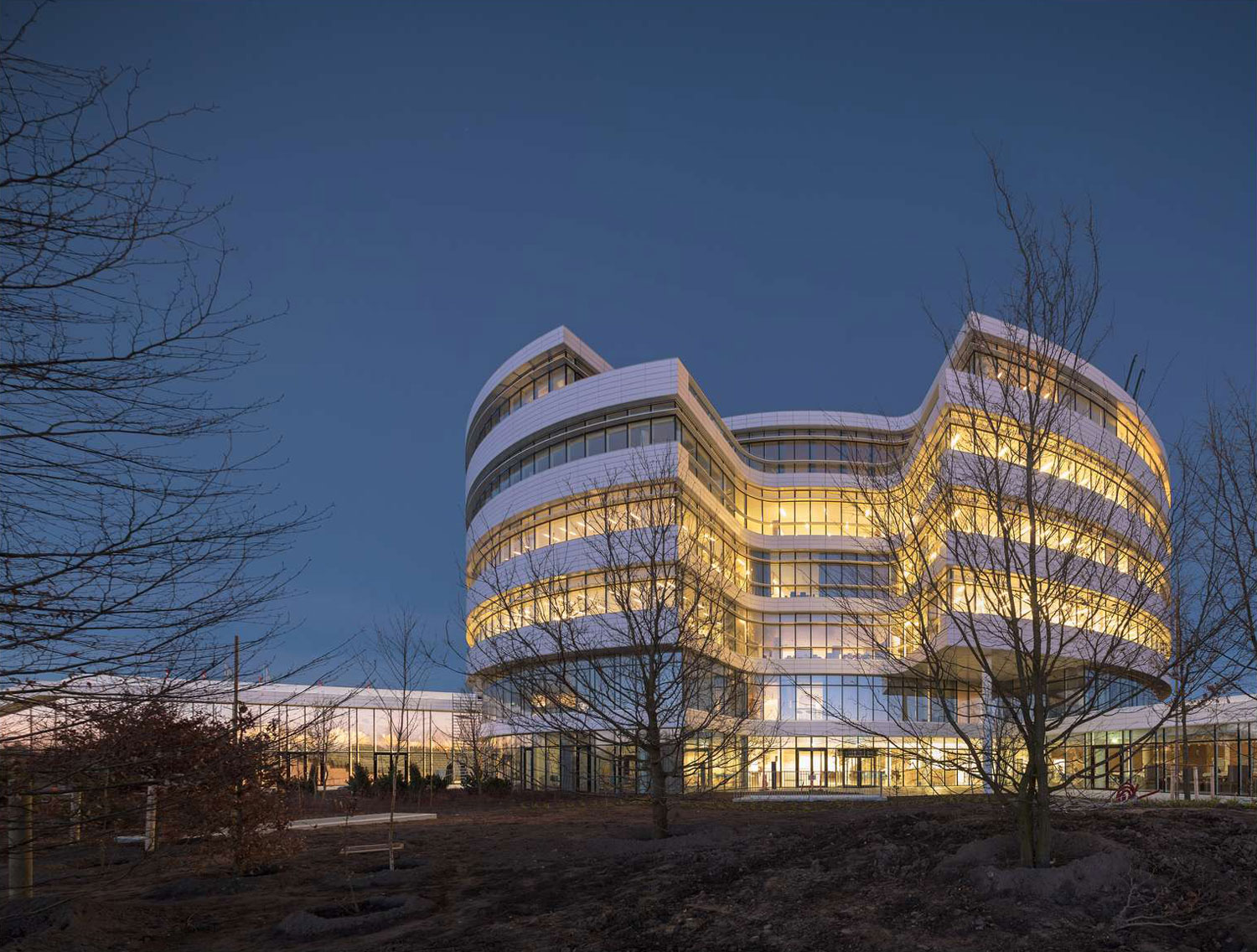 Novo Nordisk Headquarters, Bagsværd Denmark, 2013 (Photo © Jens Lindhe)
Novo Nordisk Headquarters, Bagsværd Denmark, 2013 (Photo © Jens Lindhe)
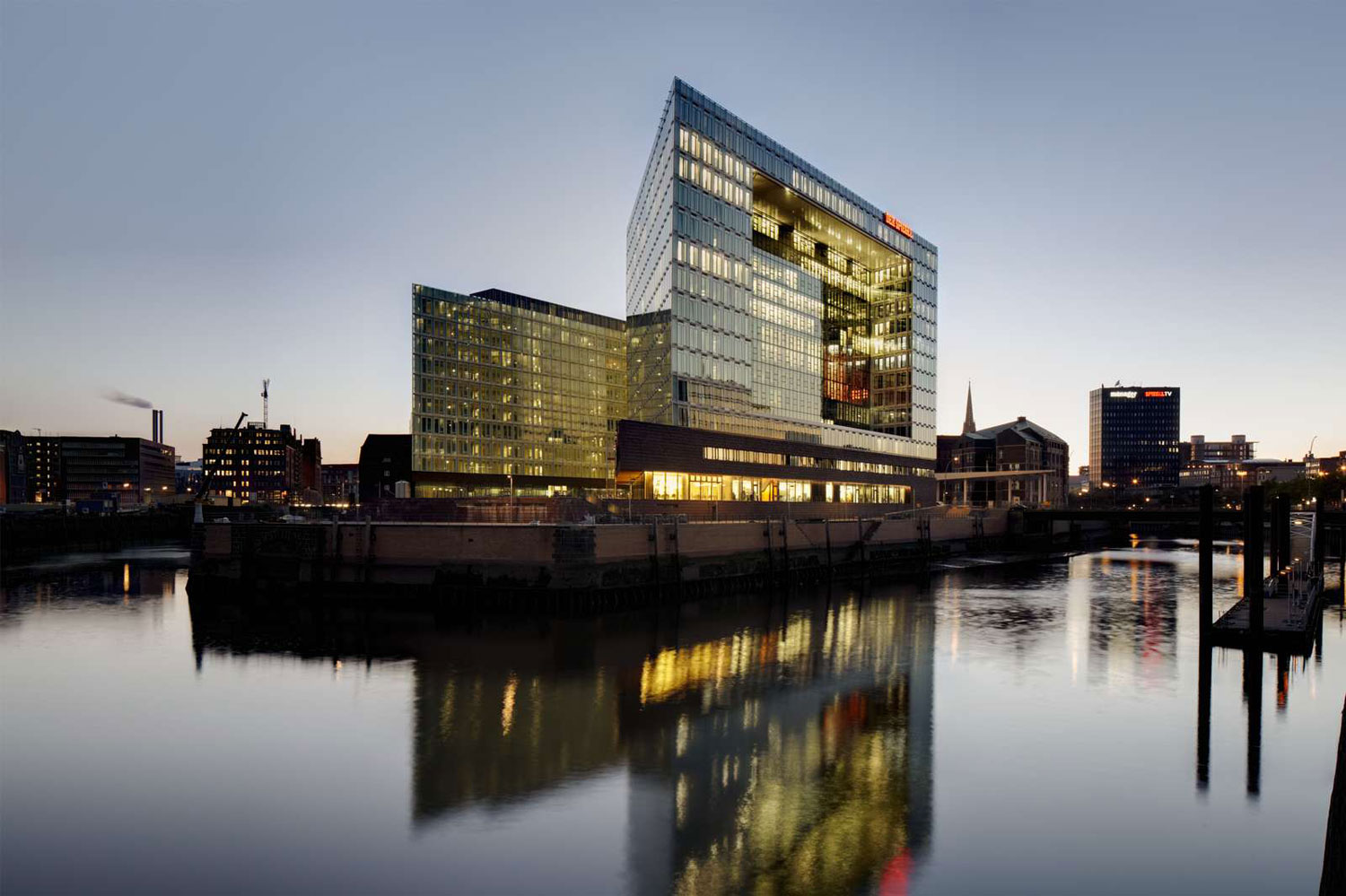 Spiegel Headquarters, Hamburg, Germany, 2011 (Photo © Andreas Gehrke)
Spiegel Headquarters, Hamburg, Germany, 2011 (Photo © Andreas Gehrke)
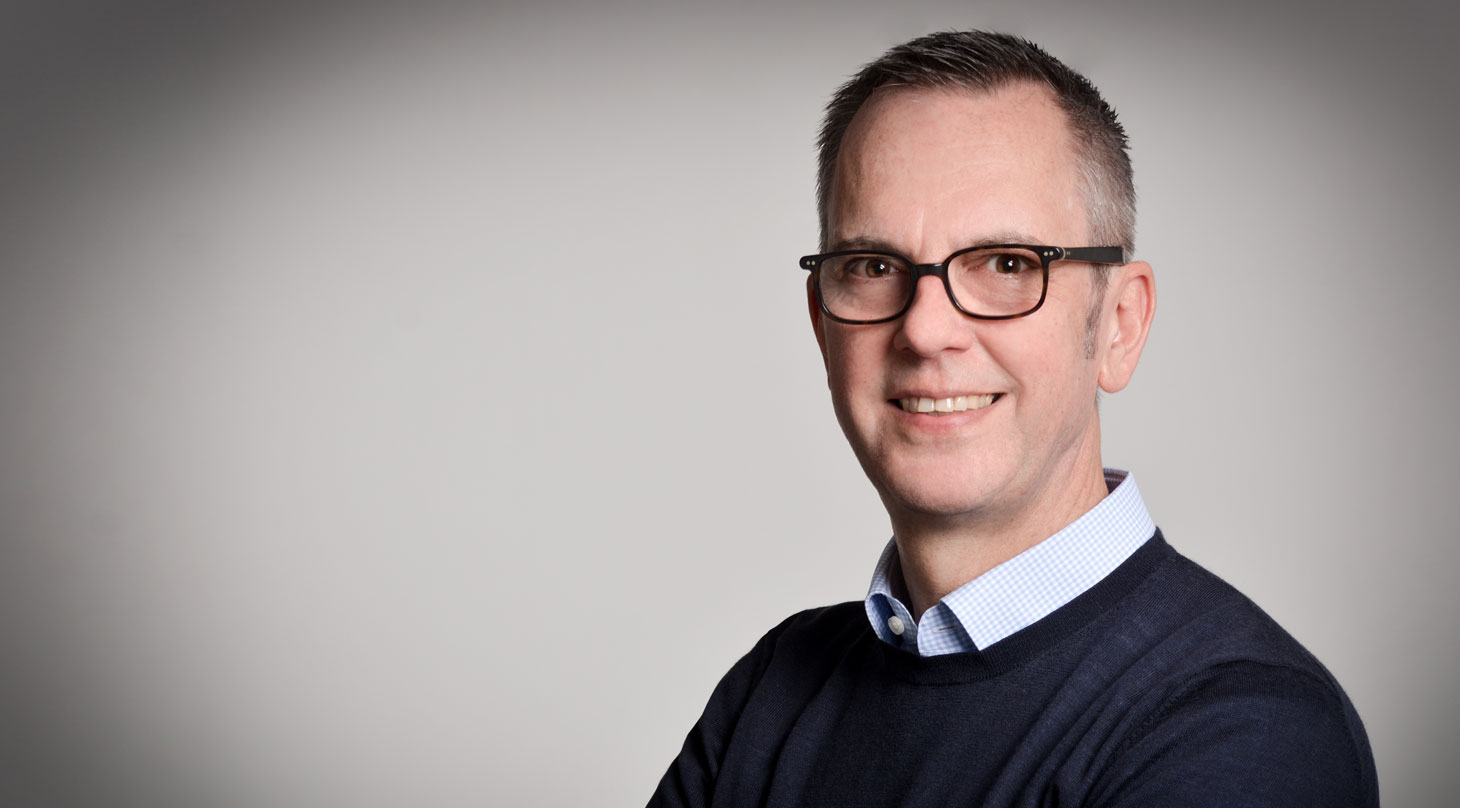
-
Michael Reiß
- ingenhoven architects, Düsseldorf, Zurich, Sydney, Singapore, San Jose | www.ingenhovenarchitects.com
- Monday, 29 January, 13:45 - 14:30
-
«new work spirit»
- “As a result of digitalization, working environments are undergoing constant change. The lecture uses projects by the office ingenhoven architects to exemplary illustrate how robust and sustainable architectural concepts flexibly react to these new requirements and show the importance of informal communication areas.” Michael Reiß
Michael Reiß
- Director ingenhoven architects
- 1961 | born in Hagen
- 1981 – 1983 | Training as a draughtsman
- 1983 – 1991 | Technische Universität Braunschweig, architectural studies
- 1987 – 1988 | ETH Zurich, architectural studies (Prof. Mario Campi)
- 1991 | Diploma at der Technische Universität Braunschweig with Prof. Meinhard von Gerkan
- since 1991 | Architect at ingenhoven architects, Düsseldorf
- since 2015 | Teaching assignment at Technische Hochschule Köln
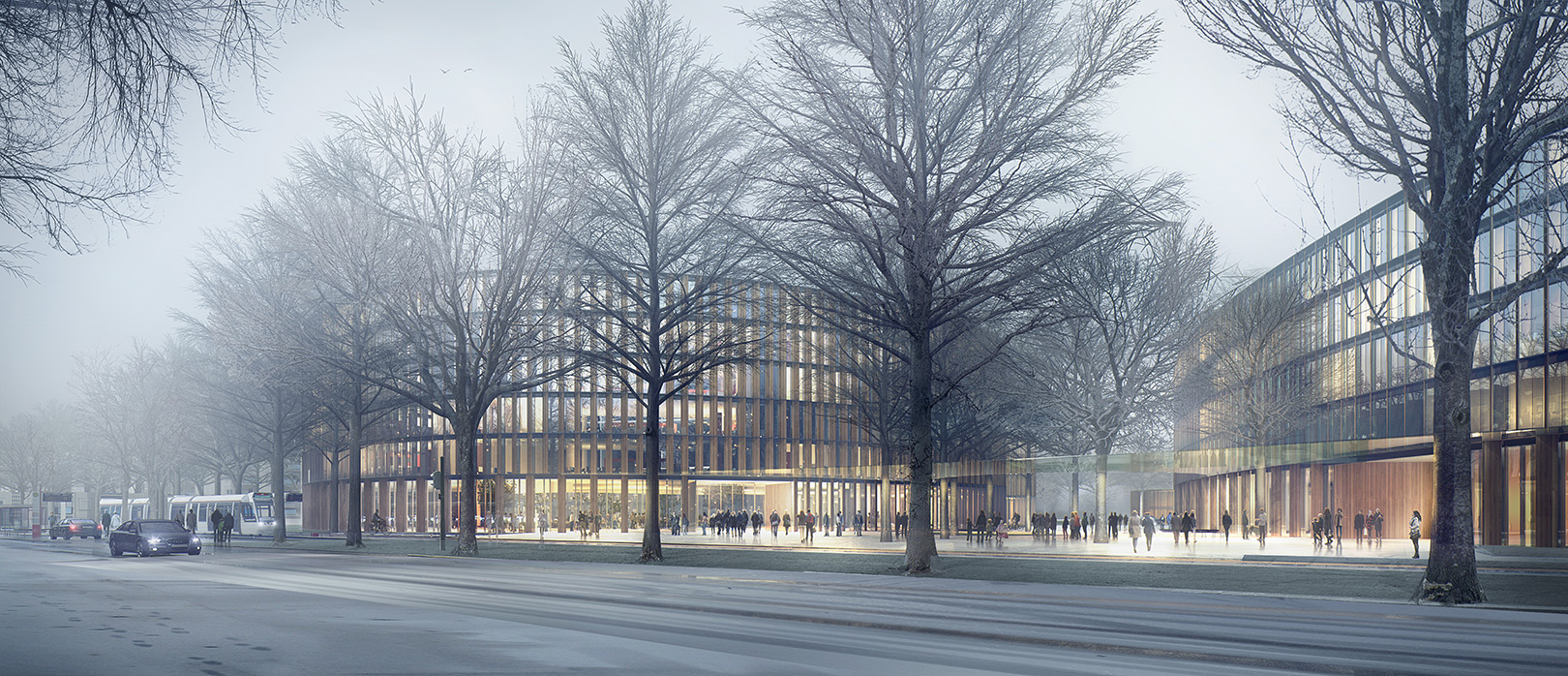 Freiburg Town Hall, Freiburg im Breisgau, Germany 2013 - 2017 (Image © ingenhoven architects)
Freiburg Town Hall, Freiburg im Breisgau, Germany 2013 - 2017 (Image © ingenhoven architects)
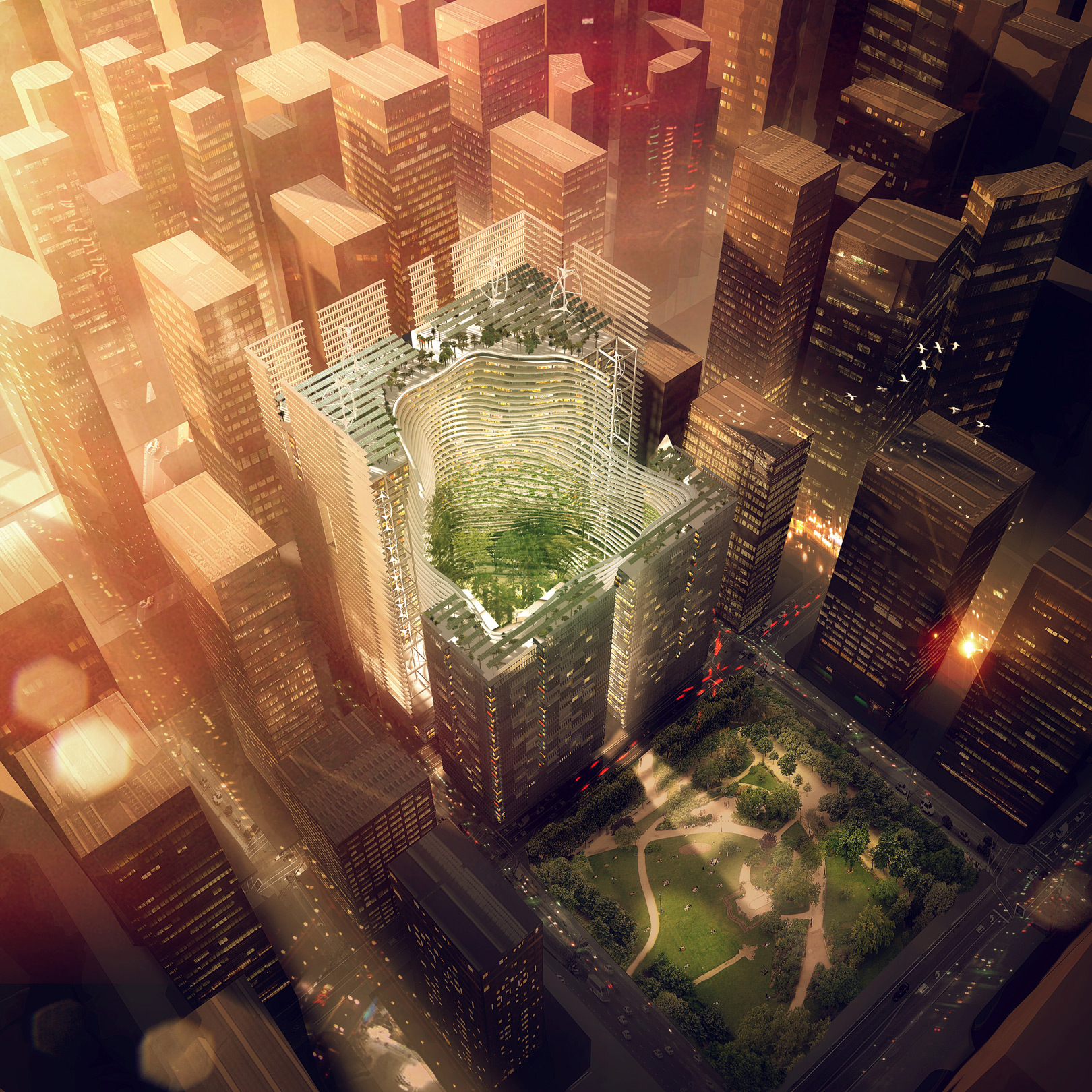 Marina One, Singapore 2011 – 2017 (Image © ingenhoven architects)
Marina One, Singapore 2011 – 2017 (Image © ingenhoven architects)
Guided Tour 02
- Guided tour of the special exhibition «Future Office» and to selected exhibitors | get together
- Monday, 29 January, 14:30 - 16:00
Monday, 30. January 2018 | Talks
Future Office Talks
- Venue: Special exhibition Halle 3.0 | C71
- Tuesday, 30 January, 10:30 - 16:00
- Lectures are held in German – Simultaneous translation into English
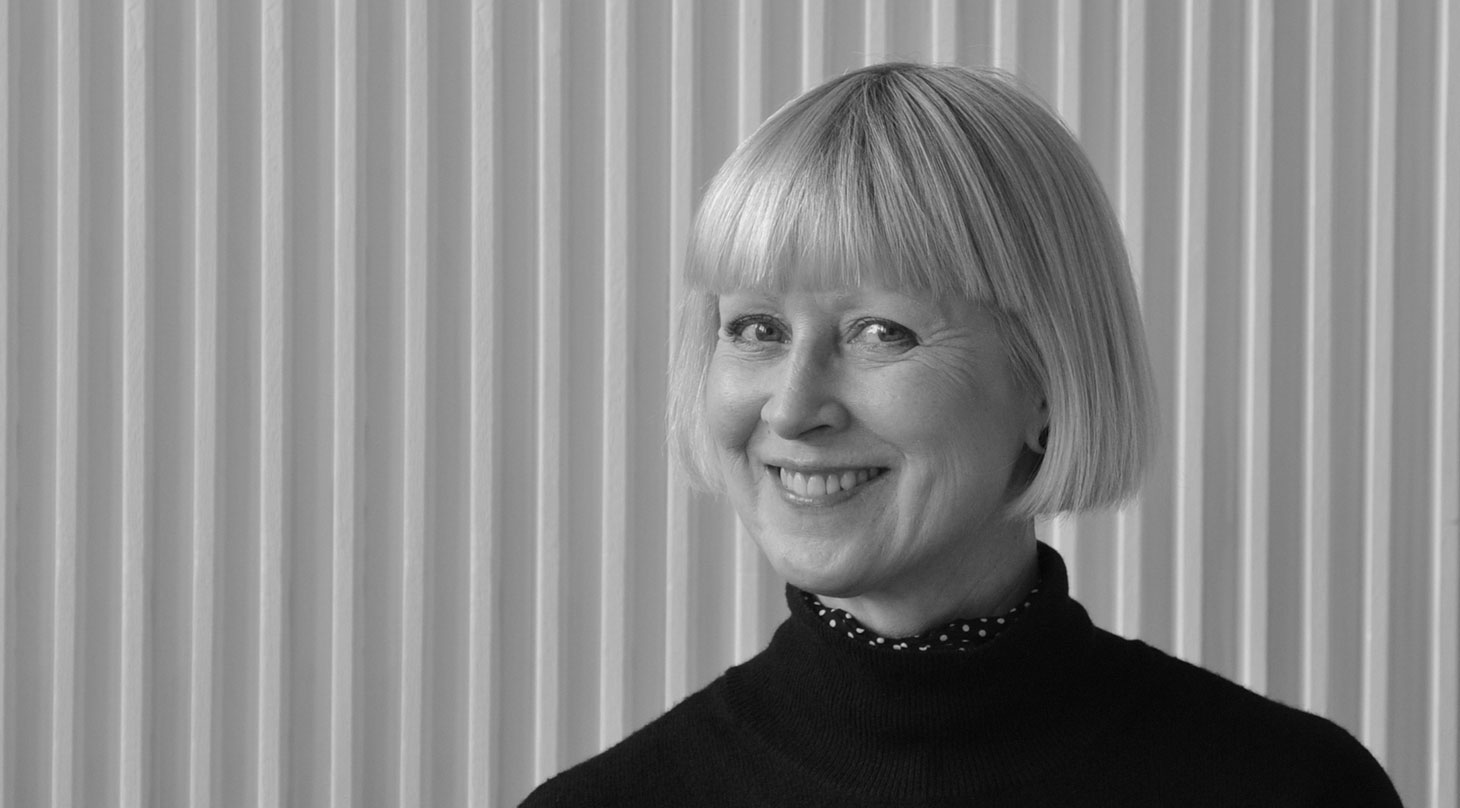
-
Jórunn Ragnarsdóttir
- LRO Lederer Ragnarsdóttir Oei, Stuttgart | www.archlro.de
- Tuesday, 30 January, 10:30 - 11:15
-
«Working Time = Life Time»
- "The question I ask myself in this context is closely connected with the desire to offer people meaningful work in an attractive environment in the future. How can we achieve that people identify with their tasks and their workplace? It would be nice if we succeed to motivate people with good architecture every day." Jórunn Ragnarsdóttir
Jórunn Ragnarsdóttir
- 1957 | Born in Akureyri
- 1976 - 1982 | Studied architecture, University of Stuttgart 1982 Diploma, University of Stuttgart
- 1982 - 1985 | Position with Büro Lederer
- since 1985 | Owner of Büro Lederer Ragnarsdóttir
- since 1992 | Office partnership with Marc Oei (Lederer Ragnarsdóttir Oei)
- 1992 - 1993 | Teaching Position, University of Stuttgart, under Prof. Boris Podrecca
- 1998 - 2000 | Stage sets and costume design for the Reykjavík City and State Theatre
- 2009 – 2015 | Member of the design advisory board for the City of Lübeck
- 2010 - 2012 | Member of the design advisory board for the City of Mannheim
- 2010 - 2012 | Professor for Architecture at the Düsseldorf Academy of Art
- since 2012 | Member of the committee for city planning in Munich
- since 2012 | Managing Partner LRO Lederer Ragnarsdóttir Oei GmbH & Co.KG
- since 2014 | Chair of the advisory board in Freiburg
- since 2014 | Member of the advisory board of the Landesdenkmalrat des Senators für Stadtentwicklung und Umwelt in Berlin
- since 2015 | Member of the advisory board for the Stuttgart Academy of Art
- since 2016 | Member of the design advisory board for the city of Regensburg
- since 2016 | Curator of the project „16 Stationen“ at the Remstal Gartenschau 2019 GmbH
- since 2016 | Chair of the advisory board in Reutlingen
- since 2017 | Member of the design advisory board for the city of Berlin
- since 2017 | Member of the advisory board „Berlin Creative District“ Berlin-Tempelhof
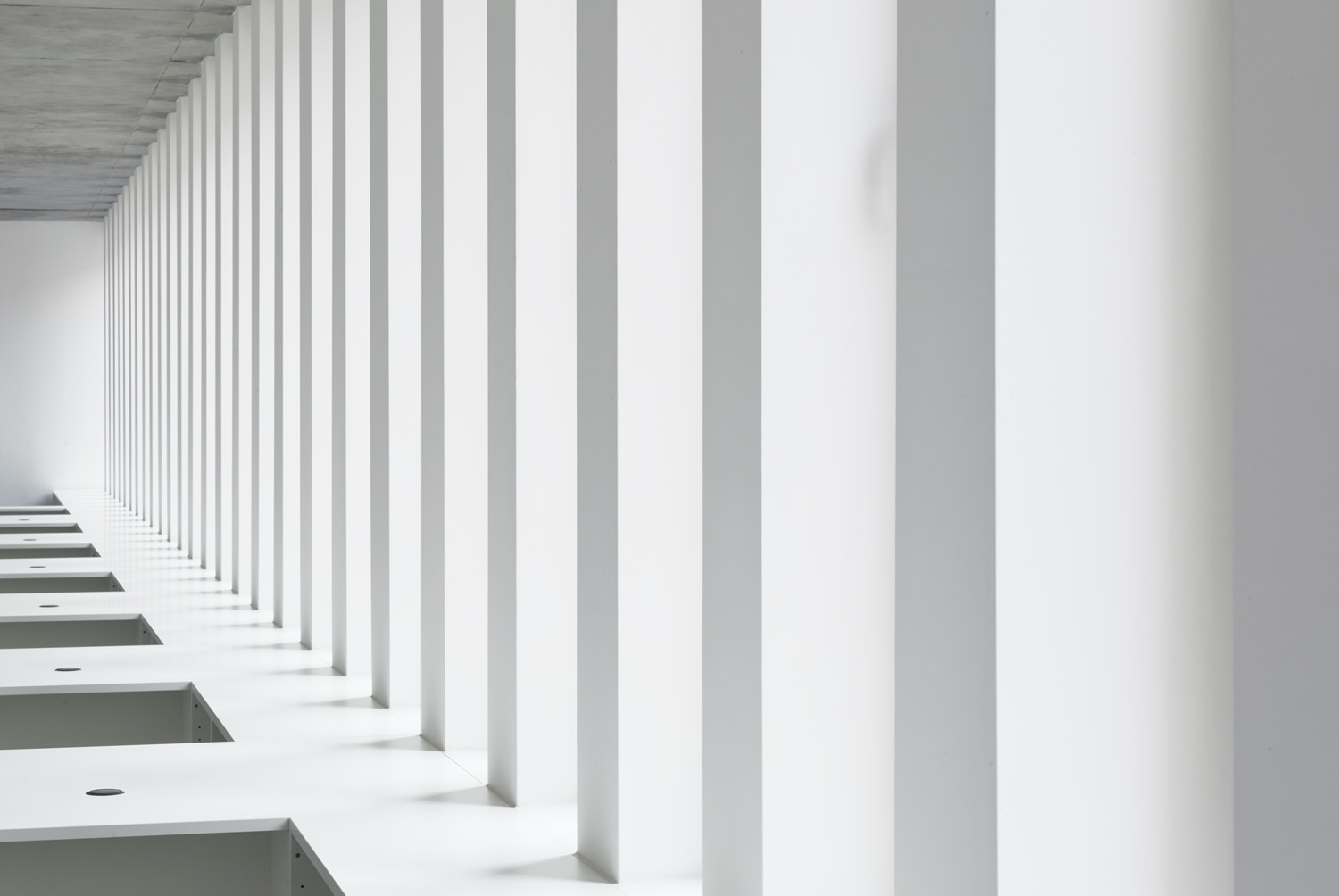 Workplaces in administration, historical museum, Frankfurt am Main, Germany, 2017 (Photo © Roland Halbe)
Workplaces in administration, historical museum, Frankfurt am Main, Germany, 2017 (Photo © Roland Halbe)
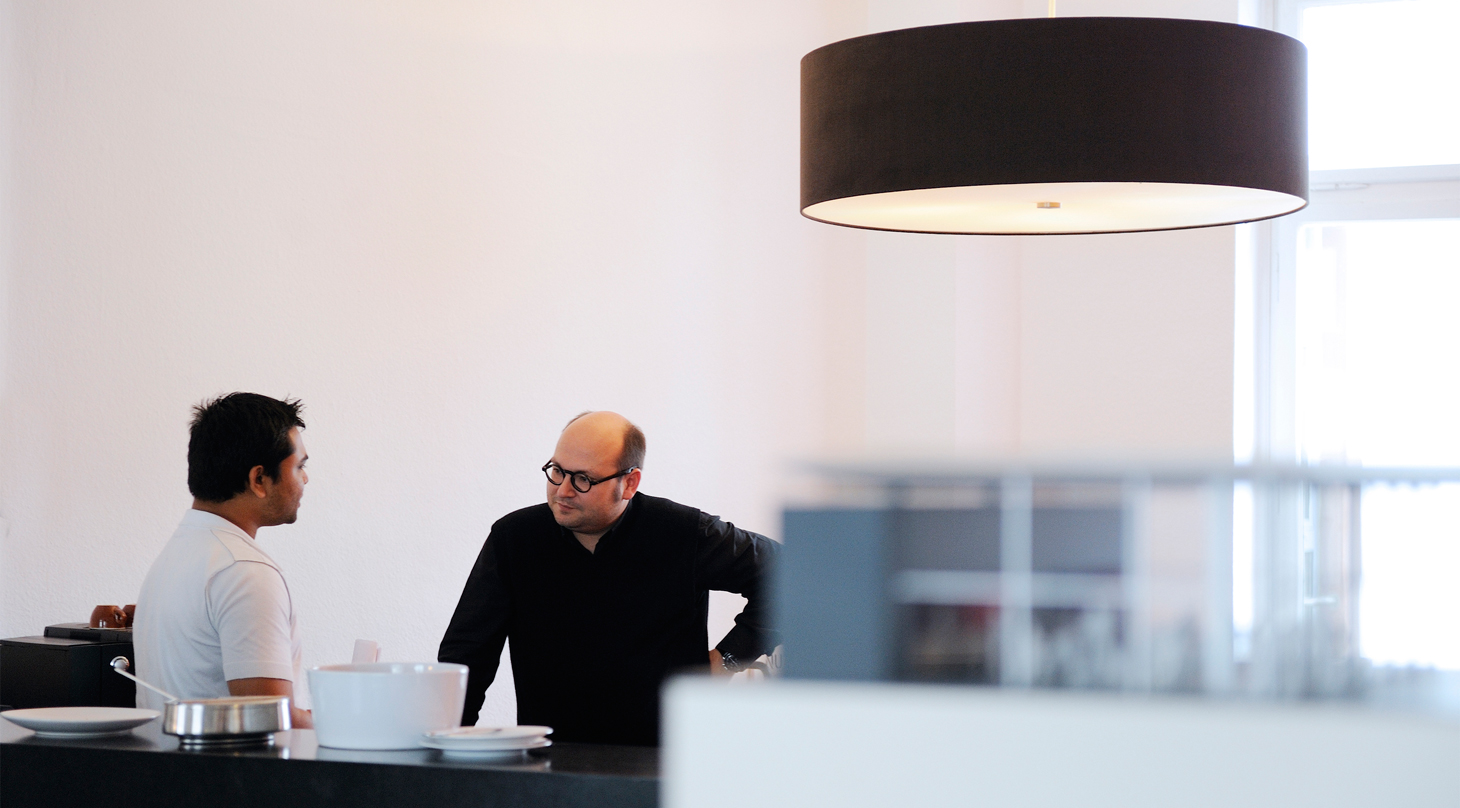 Photo © Eibe Sönnecken
Photo © Eibe Sönnecken
-
Malte Just
- Just╱Burgeff Architekten, Frankfurt/Main | www.just.burgeff.de
- Tuesday, 30 January, 11:15 - 12:00
-
«Little escapes - Why everyday office life needs 'new places'»
- “The optimization of office spaces is progressing inexorably. Working in open-plan offices is the order of the day. In order to be able to "master" the open-plan office layout, new forms of retreat are needed nowadays in order to stay healthy.” Malte Just
Malte Just
- * 1969 | in Düsseldorf
- 1989-1992 | Johann Wolfgang Goethe University, Frankfurt and Universitat de Barcelona, Spain studies of Romance Philology and Sociology
- 1992-1998 | University of Applied Sciences Frankfurt / Main architecture studies
- 1998-1999 | working with Sir Norman Foster and Partners, London
- 1999-2001 | master's programme "Conceptual Design" at the Städelschule in Frankfurt with Prof. Peter Cook, Prof. Enric Miralles and Prof. Ben van Berkel
- 2001-2002 | working with Prof. Rang und Prof. Volz – Architekten BDA, Frankfurt / Main
- 2002 | Founding of the architectural office Just/Burgef Architekten in Frankfurt / Main together with Till Burgef
- since 2006 | Lecturer for design and construction at Frankfurt University of Applied Sciences
- 2008 | Appointment to the BDA
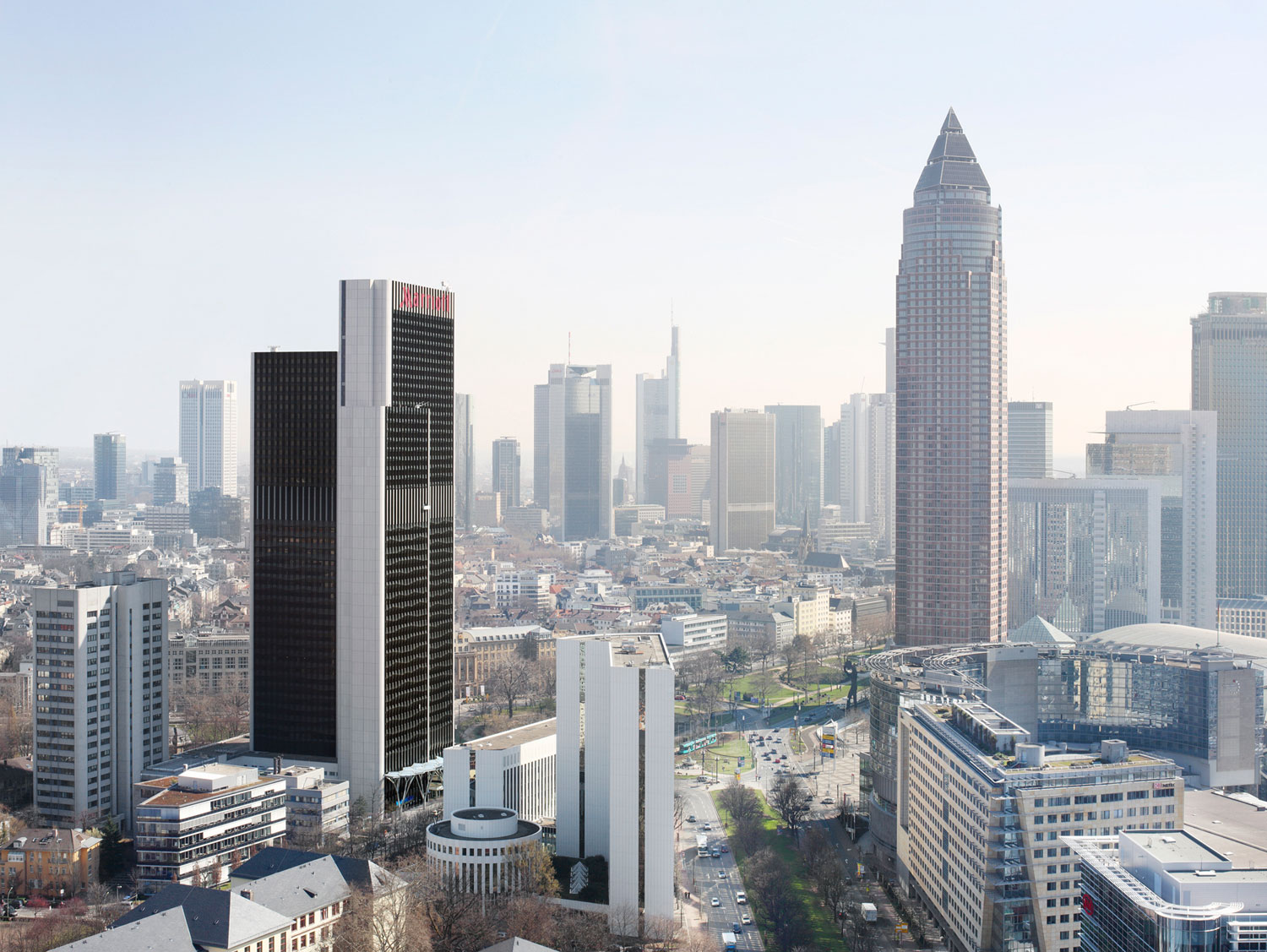 Revitalization WestendGate, Frankfurt am Main, Germany, 2015 (Photo © Eibe Sönnecken)
Revitalization WestendGate, Frankfurt am Main, Germany, 2015 (Photo © Eibe Sönnecken)
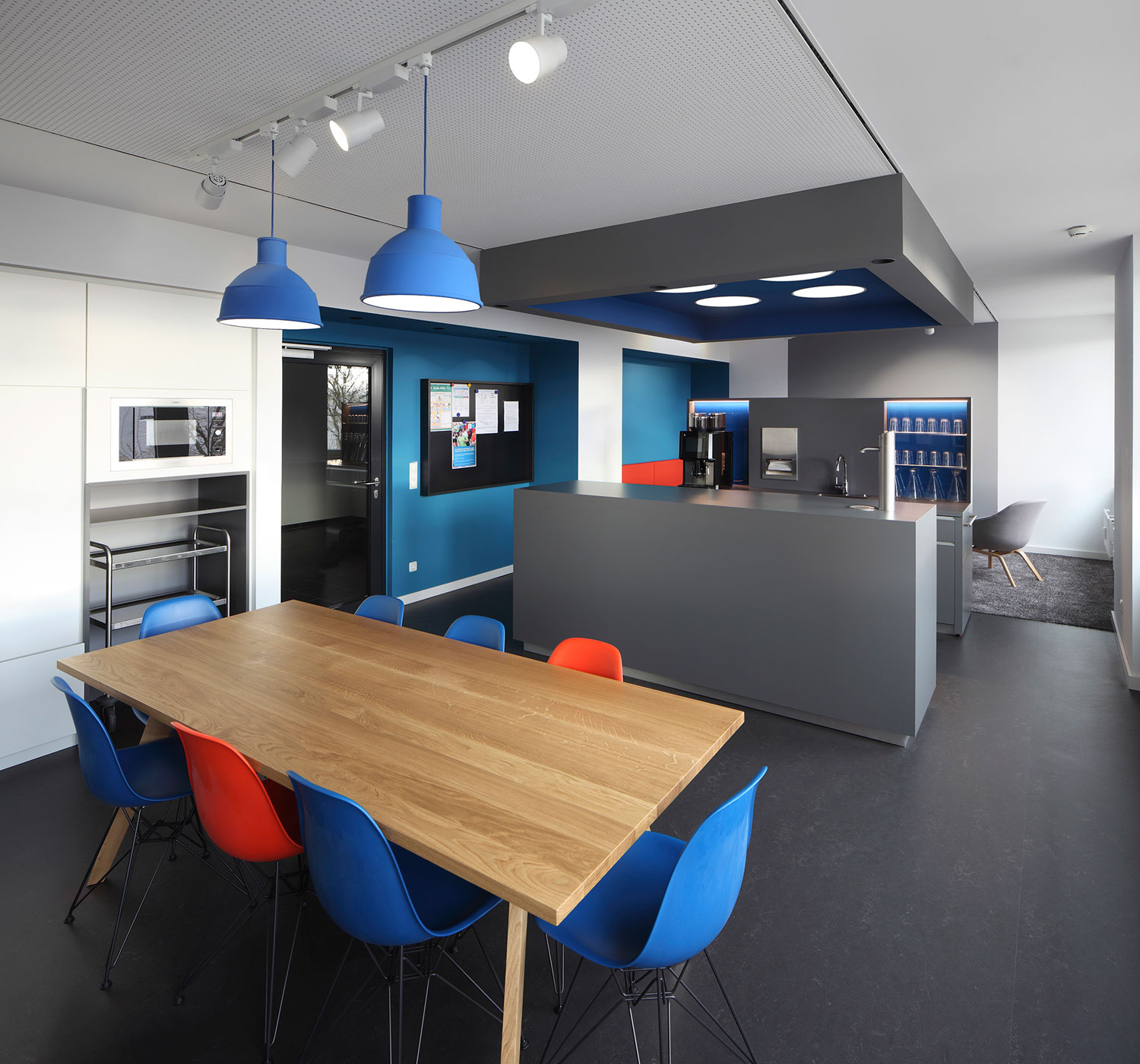 Coffee Points Neu-Isenburg, Germany, 2016 (Photo © Eibe Sönnecken)
Coffee Points Neu-Isenburg, Germany, 2016 (Photo © Eibe Sönnecken)
Guided Tour 03
- Guided tour of the special exhibition «Future Office» and to selected exhibitors | coffee break
- Tuesday, 30 January, 12:00 - 13:00
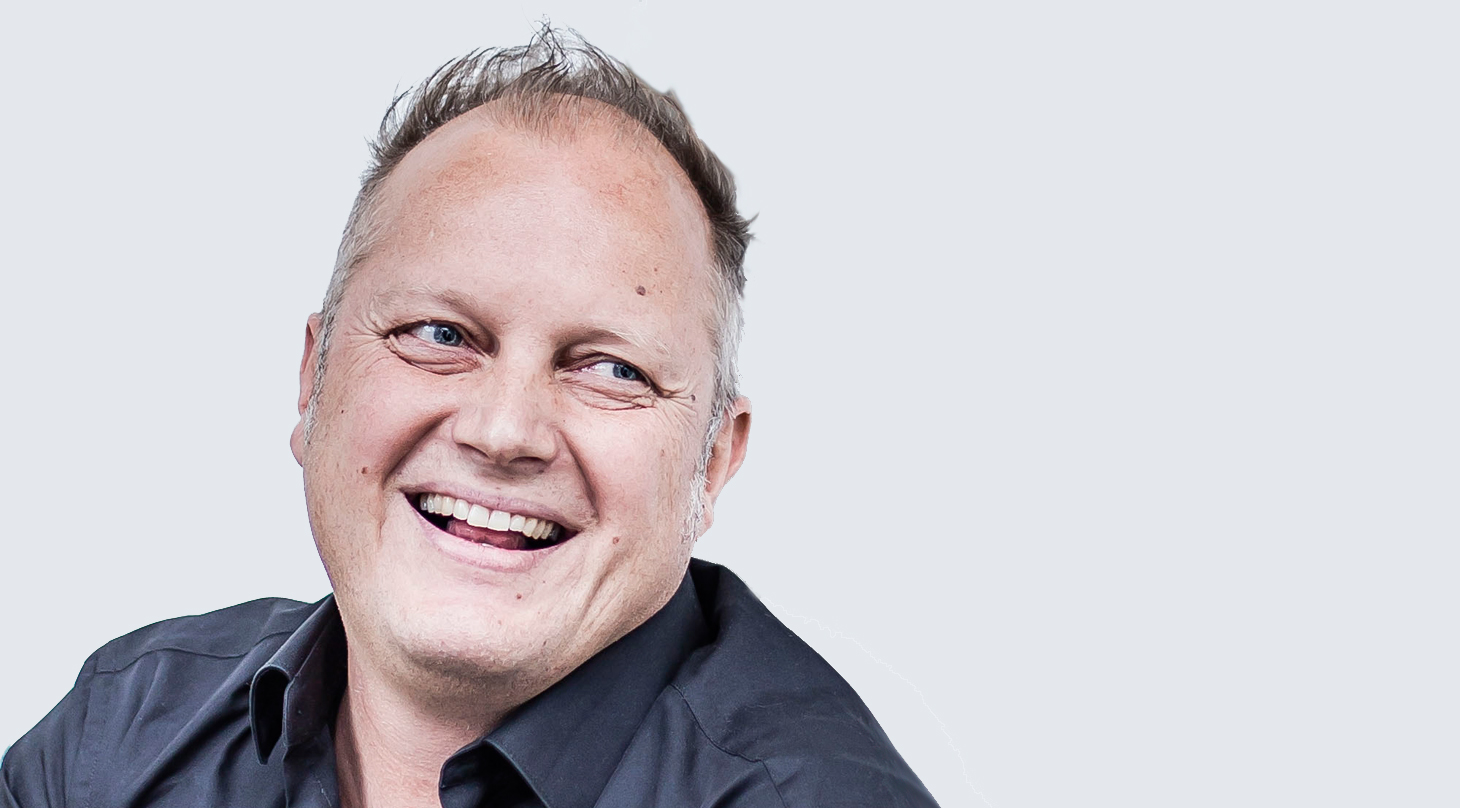
-
Martin Haller
- Caramel architekten zt, Linz | www.caramel.at
- Tuesday, 30 January, 13:00 - 13:45
-
«Individually appropriable working environments»
- “Working, playing, living in community, thinking on one's own, sports, agriculture, and all the living worlds that future users can think of for their daily routine _ _ _ united in a participatively developed room module system for individual appropriation.” Martin Haller
Martin Haller
- caramel architekten
- caramel - Günter Katherl (*1965, Vöcklabruck, Upper Austria), Martin Haller (*1966, Mittelberg, Vorarlberg) and Ulrich Aspetsberger (*1967, Linz) have been working together since 2002.
- Together with their team, they have already implemented various building projects of different scales from Vorarlberg to Vienna. The most recent commissions result from the ongoing and successful participation in international competitions. Besides the implementation of major projects such as Science Park Linz, WiFi-Dornbirn, factory building Ansfelden, ma 48, and Schule Krems, the trio devotes itself to design studies and unusual single-family housing projects. Lecture series, seminars and art projects are also part of their main activities. At the 2004 and 2016 Architecture Biennale, for example, caramel and their installations provoked discussions at the exhibition grounds.
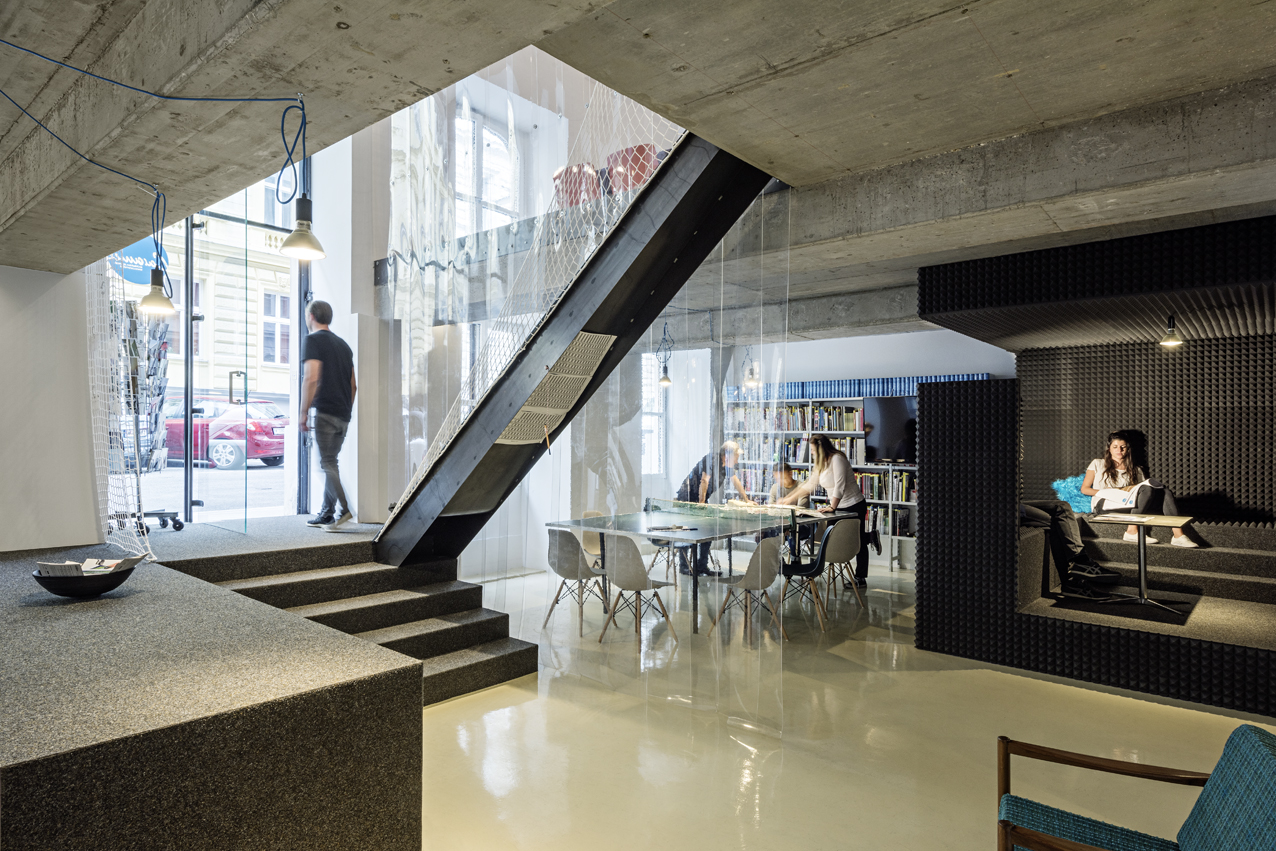 Caramel Office, Linz, Austria (Photo © Hertha Hurnaus)
Caramel Office, Linz, Austria (Photo © Hertha Hurnaus)
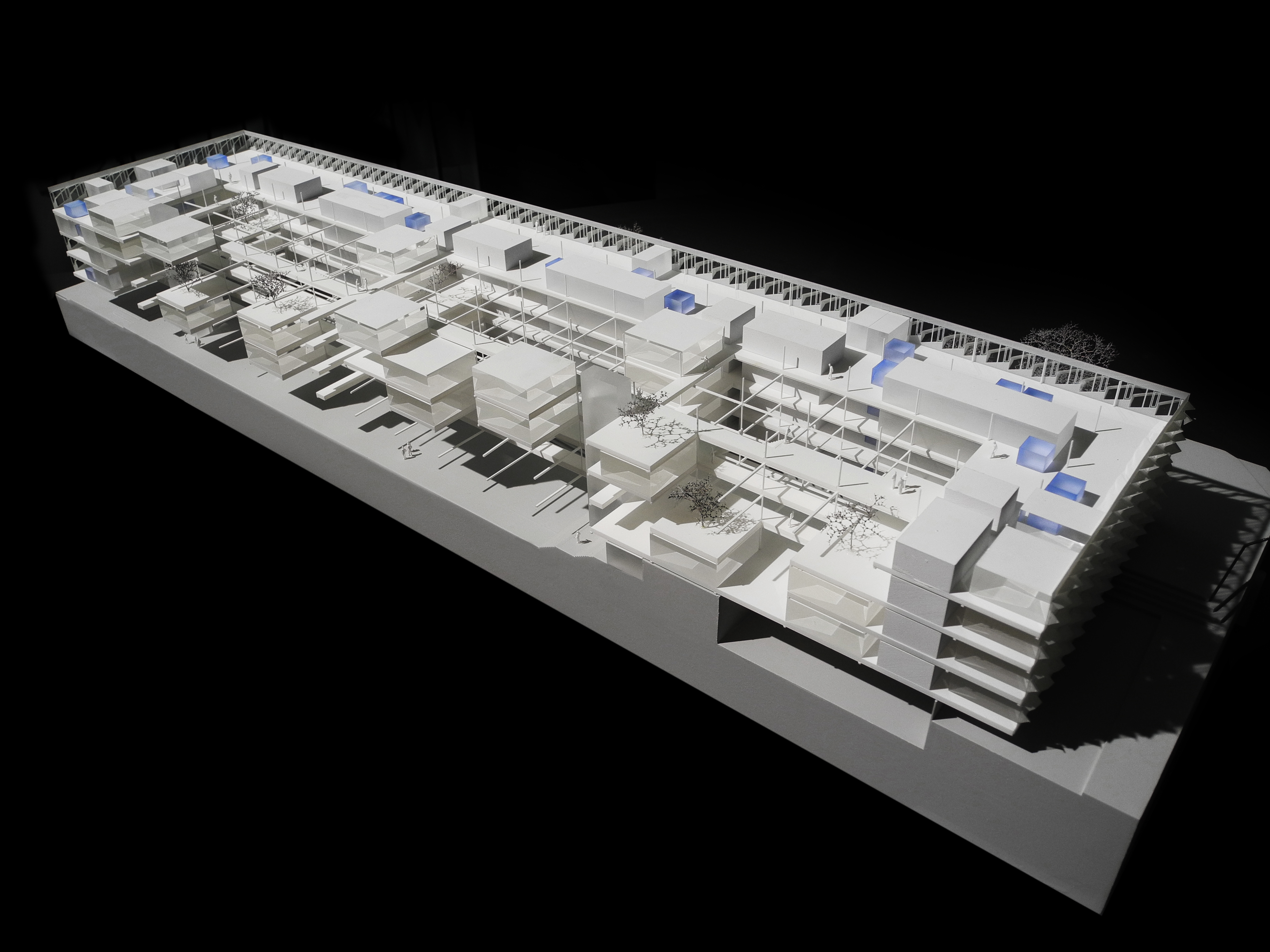 Adidas World of Sports Office WEST, Herzogenaurach, Germany (Image © Caramel)
Adidas World of Sports Office WEST, Herzogenaurach, Germany (Image © Caramel)
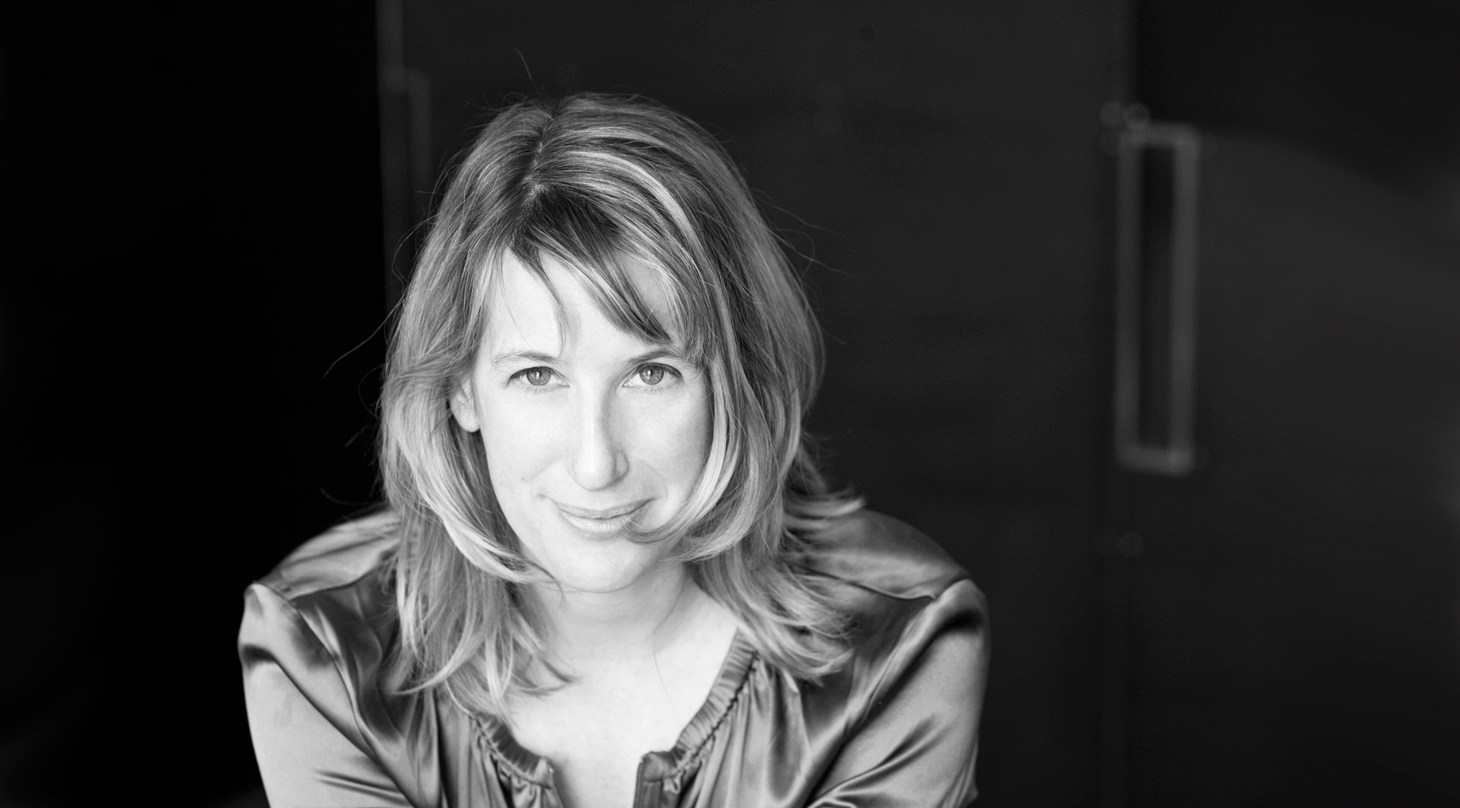 Photo © Corinne Rose
Photo © Corinne Rose
-
Martina Bauer
- Barkow Leibinger, Berlin | www.barkowleibinger.com
- Tuesday, 30 January, 13:45 - 14:30
-
«Work it!»
- “Where do desire and reality come together in the „Office of the Future“? How do you balance evocative concepts and utilitarian needs? This lecture engages built examples in order to test the malleability of phrases such as „area efficient“ and „communicative“ and how diverse „work environments“ can be understood together with office culture, alongside new technological developments. ” Martina Bauer
Martina Bauer
Martina Bauer studied architecture at the Technische Universität Berlin and the Royal Melbourne Institute of Technology in Australia. Since 1999, she has worked for Barkow Leibinger and has been responsible for various small and large-scale projects in Germany and abroad, including the Customer and Administration Building in Ditzingen, the TRUTEC Building in Seoul, the Site Master Plan for Bayer Schering Pharma in Berlin, Development Center for Laser Technology Schramberg and Trumpf Nederland Headquarters in Hengelo.
In recent years, she has managed Barkow Leibinger‘s competition department and led teams for competition entries such as: the 2012 completed Tour Total, a high-rise building near Berlin‘s central station; the Daimler Group Headquarters in Stuttgart; the “Urban Living“ competition in Berlin, a residential high-rise near Alexanderplatz; and the expansion of the Estrel Hotel, to be the tallest hotel in Germany and tallest building in Berlin, awarded first prize in 2014.
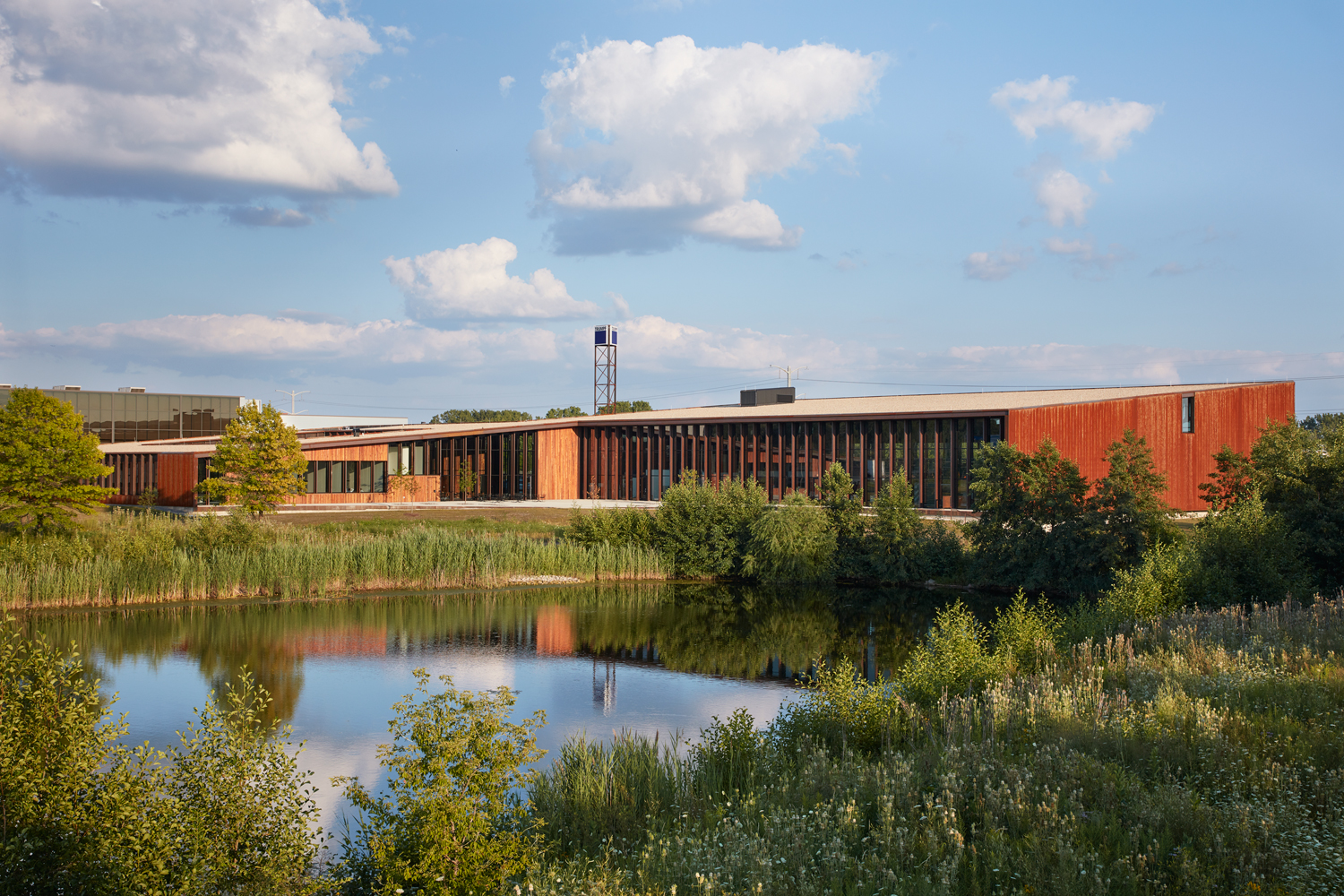 Trumpf Smart Factory in Chicago, USA (Photo © Steve Hall, Hall + Merrick Photographers)
Trumpf Smart Factory in Chicago, USA (Photo © Steve Hall, Hall + Merrick Photographers)
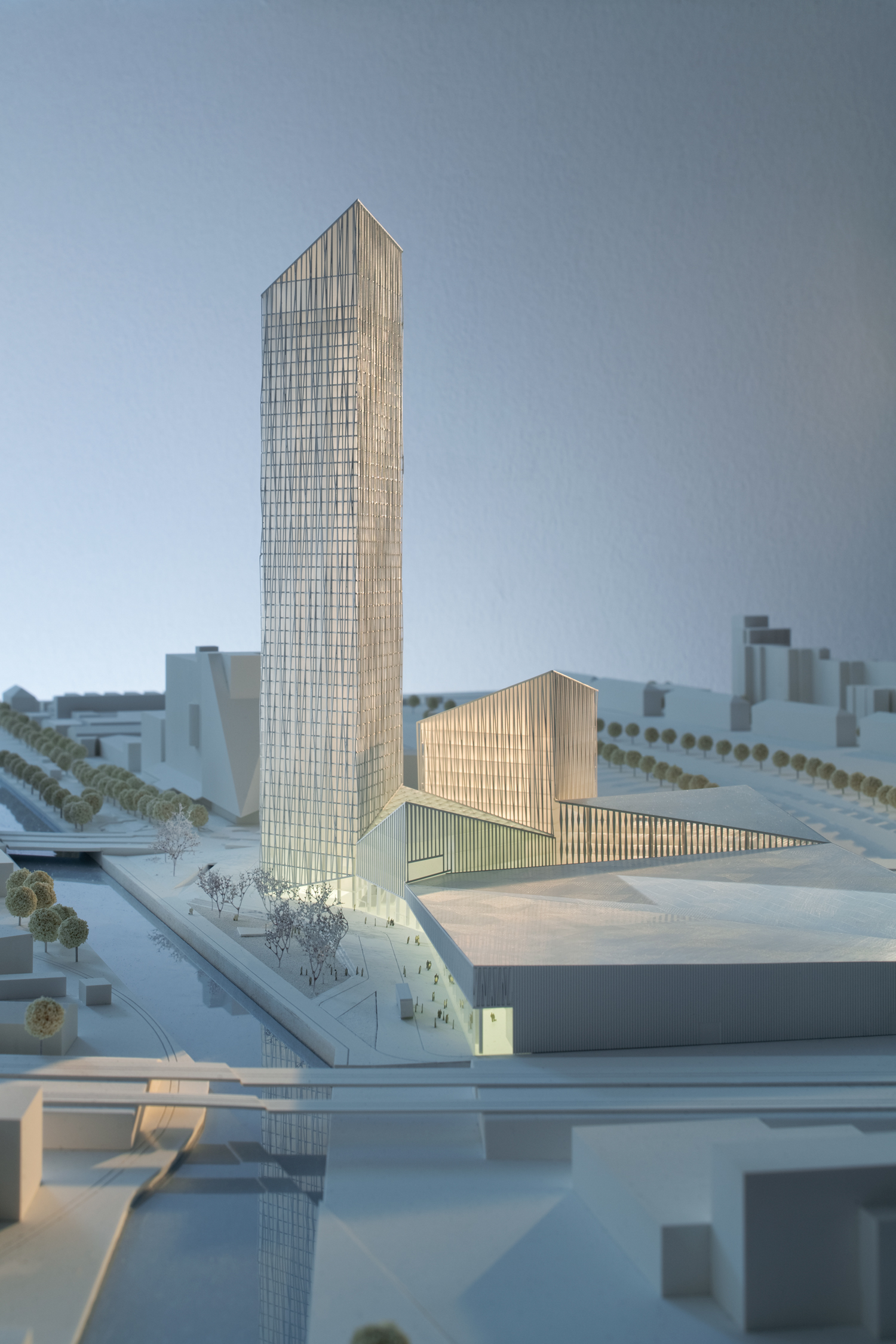 Estrel Tower Berlin, Germany (Photo © Werner Huthmacher)
Estrel Tower Berlin, Germany (Photo © Werner Huthmacher)
Guided Tour 04
- Guided tour of the special exhibition «Future Office» and to selected exhibitors | get together
- Tuesday, 30 January, 14:30 - 16:00
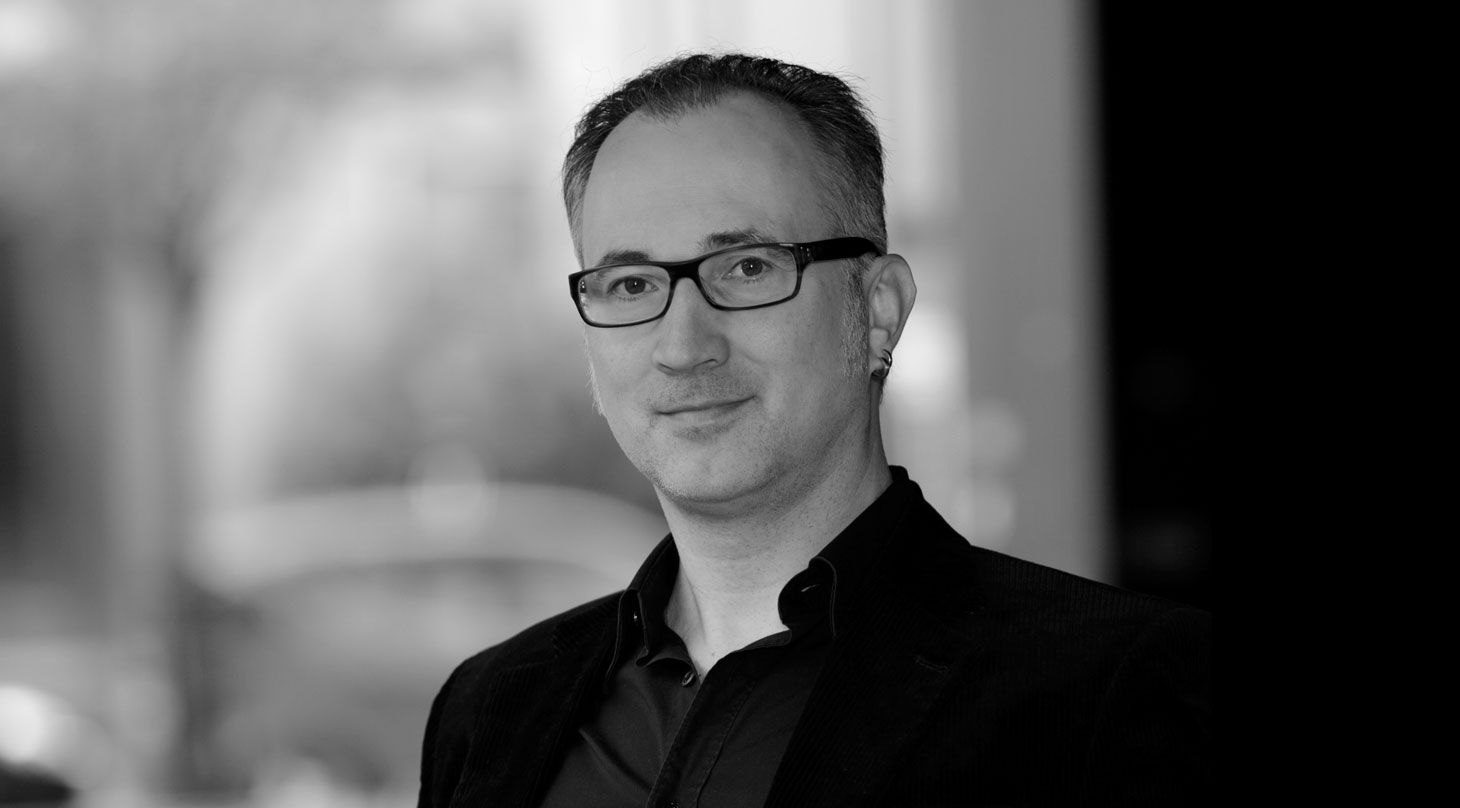 Photo © Mathias Duerr
Photo © Mathias Duerr
Thomas Geuder, Moderator & Guide, World-Architects, Stuttgart
- The «Praxis» features on German-Architects.com are his weekly passion. Also in the days between, for Thomas everything revolves around architecture, interior architecture and design, via interviews, technical contributions, presentations, teaching and "Der Raumjournalist".
Paperworld 2017 Image Clip
In the middle of the future
The new special exhibition "Büro der Zukunft | Future Office" at Paperworld, the world's leading trade fair for stationery, office supplies and writing instruments in Frankfurt on the Main, was a complete success for all participants. On two days, the visitors were able to see eight speakers in four lecture blocks and get important and exciting impulses for their own profession about working in the future, each block being rounded off by a guided tour to very specific product examples. With 18 "office stations", the special area designed by Berlin-based architect André Schmidt also offered the opportunity to intensively deepen the topic in theory and exchange ideas with colleagues. More than 300 registered and numerous spontaneous visitors approved the new format. What office work will look like in the future is one of the most important questions of our time - to which the special exhibition "Büro der Zukunft | Future Office" has found a good answer on more than 250 square meters.
Further training credits
- For participating architects, interior designers and facility managers, the Architekten- und Stadtplanerkammer Hessen approved further training credits (4 credits/day).
- World-Architects Staff at Paperworld
- Peter Petz
- Renato Turri
- Franziska Kahn
- Thomas Geuder
- For more information
- Sabina Marreiros | [email protected]
- Peter Petz | [email protected]
-

- Messe Frankfurt GmbH
- Ludwig-Erhard-Anlage 1
- DE-60327 Frankfurt am Main
- www.paperworld.messefrankfurt.com
