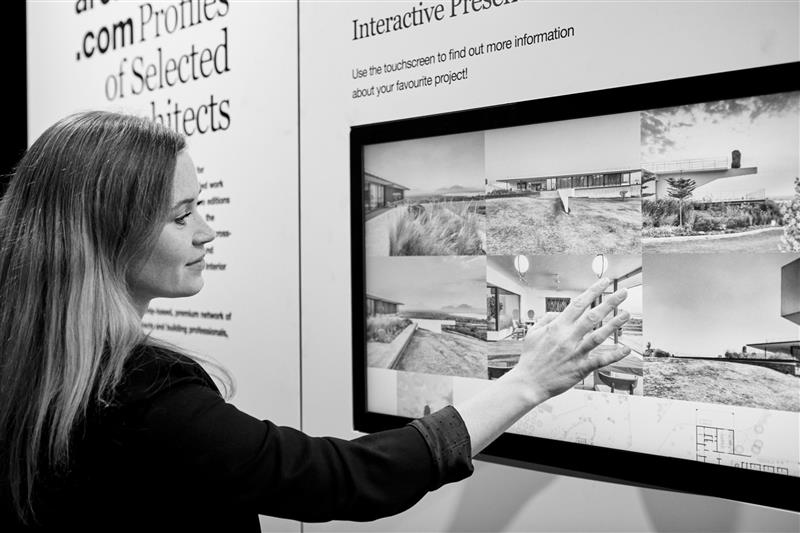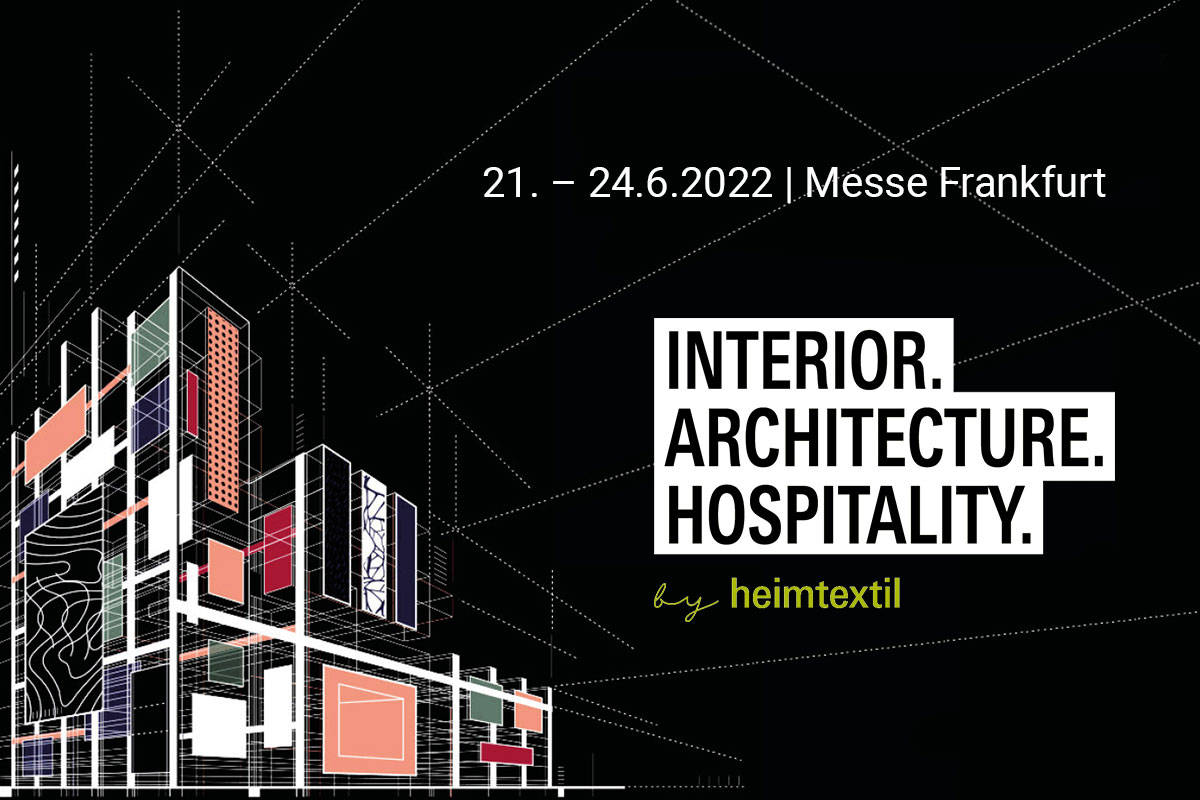digitalBAU 2022 - 31. May - 2. June - Cologne
digitalBAU from 31. May - 2. June 2022 at Koelnmesse – digitalBAU
is an important trade fair for digitization in the construction industry. It is dedicated to new
applications and
technologies that changes the processes of planning, realization and operation. In the course of the fair,
World-Architects, in cooperation with C.FATH architecture communication,
is organizing a three-day forum with international speakers from different professions. Lectures will be
given on topics
from urban development, robotics and artificial intelligence (AI) as well as research and science. In
addition,
World-Architects is organising five guided tours with experts who will show planners the existing
opportunities
of digital building and discuss open questions regarding the application of new methods.
31. May - 2. June – Forum
| Time | City + Society – English |
|---|---|
| 09:30 – 10:00 |
|
| 10:00 – 10:30 |
|
| 10:30 – 11:00 |
|
| 11:00 – 11:30 |
|
| 11:30 – 12:00 |
|
| 12:00 – 12:30 |
|
| 12:00 - 13:30 |
|
| 12:30 – 13:00 |
|
| 13:00 - 13:30 |
|
| Time | Stadtentwicklung – German |
|---|---|
| 14:00 – 14:30 |
|
| 14:30 – 15:00 |
|
| 15:00 – 15:30 |
|
| 15:30 – 16:00 |
|
| 16:00 - 17:30 |
|
| Time | AI + Production – English |
|---|---|
| 10:00 – 10:30 |
|
| 10:30 – 11:00 |
|
| 11:00 – 11:30 |
|
| 11:30 – 12:00 |
|
| 12:00 – 12:30 |
|
| 12:00 - 13:30 |
|
| Time | KI + Produktion – German |
|---|---|
| 14:00 – 14:30 |
|
| 14:30 – 15:00 |
|
| 15:00 – 15:30 |
|
| 15:30 – 16:00 |
|
| 16:00 - 17:30 |
|
| 16:00 – 17:00 |
|
| Time | Forschen + Praxis – German |
|---|---|
| 10:00 – 10:30 |
|
| 10:30 – 11:00 |
|
| 11:00 – 11:30 |
|
| 11:30 – 12:00 |
|
| 12:00 – 12:30 |
|
| 12:30 - 14:00 |
|
| 12:30 – 13:00 |
|
Our speakers on Tuesday 31.5.2022
Francesca Bria
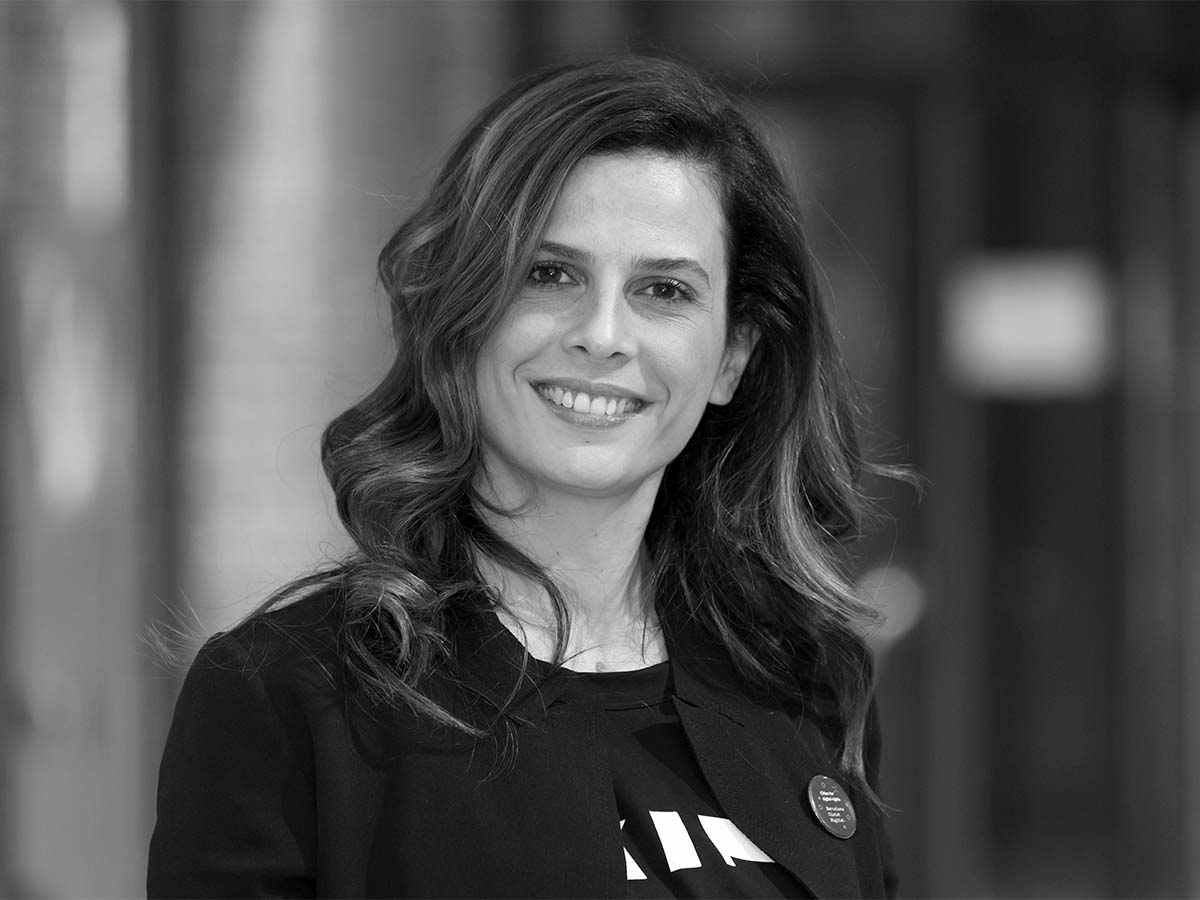 © Francesca Bria
© Francesca Bria
- Digital and Innovation Policy Expert, President Italian national innovation Fund, Rome | francescabria.com
Martin Rein-Cano
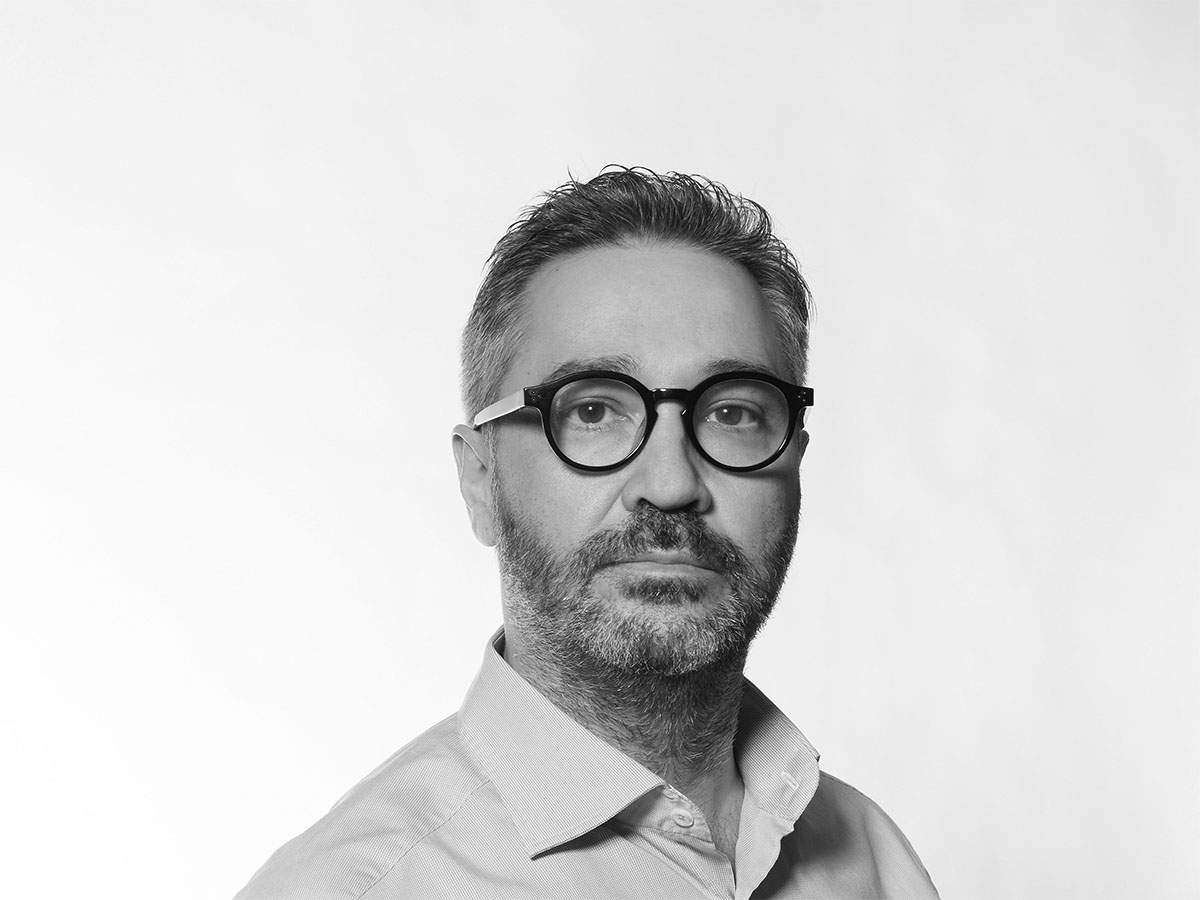 © Hanns Joosten
© Hanns Joosten
- Dipl.-Ing. Landscape Architect, Founder | Topotek1, Berlin/Zurich | topotek1.de
Francesca Ferguson
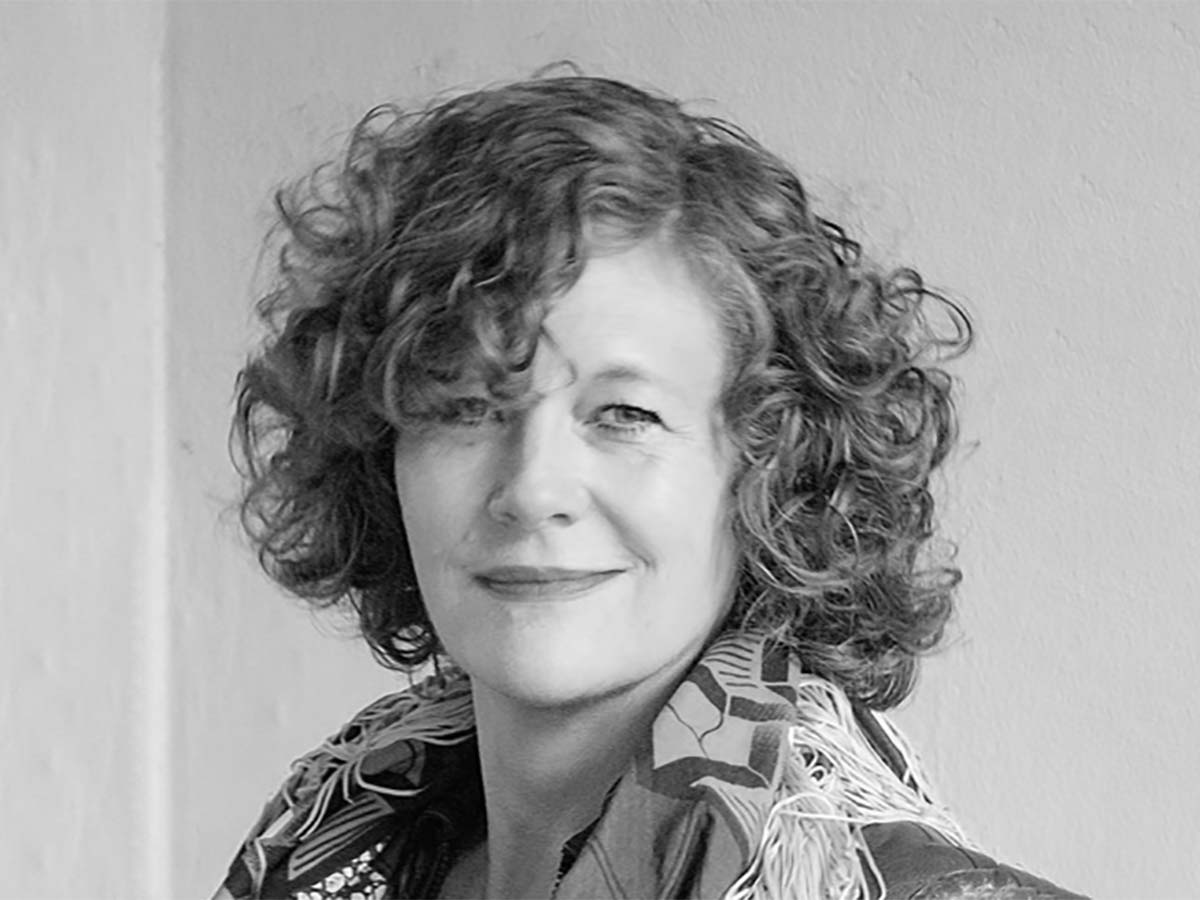 © Francesca Ferguson
© Francesca Ferguson
- Reviewer, Consultant | CEO Make_Shift GmbH, Berlin/London | makecity.berlin
Waldemar Korte
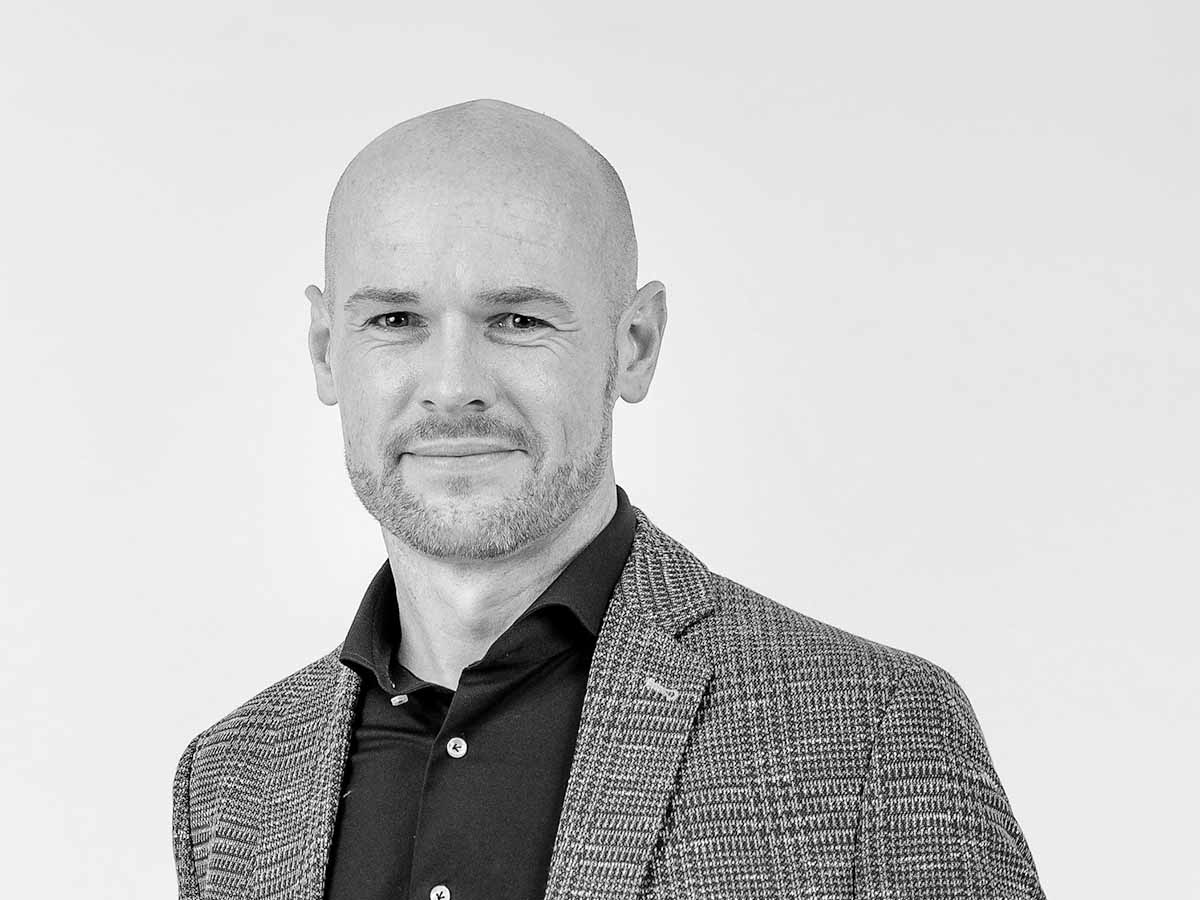 © Waldemar Korte
© Waldemar Korte
- M.A., Owner | MENSE-KORTE, ingenieure+architekten, Beckum | mense-korte.de
Dr. Thomas Wilk
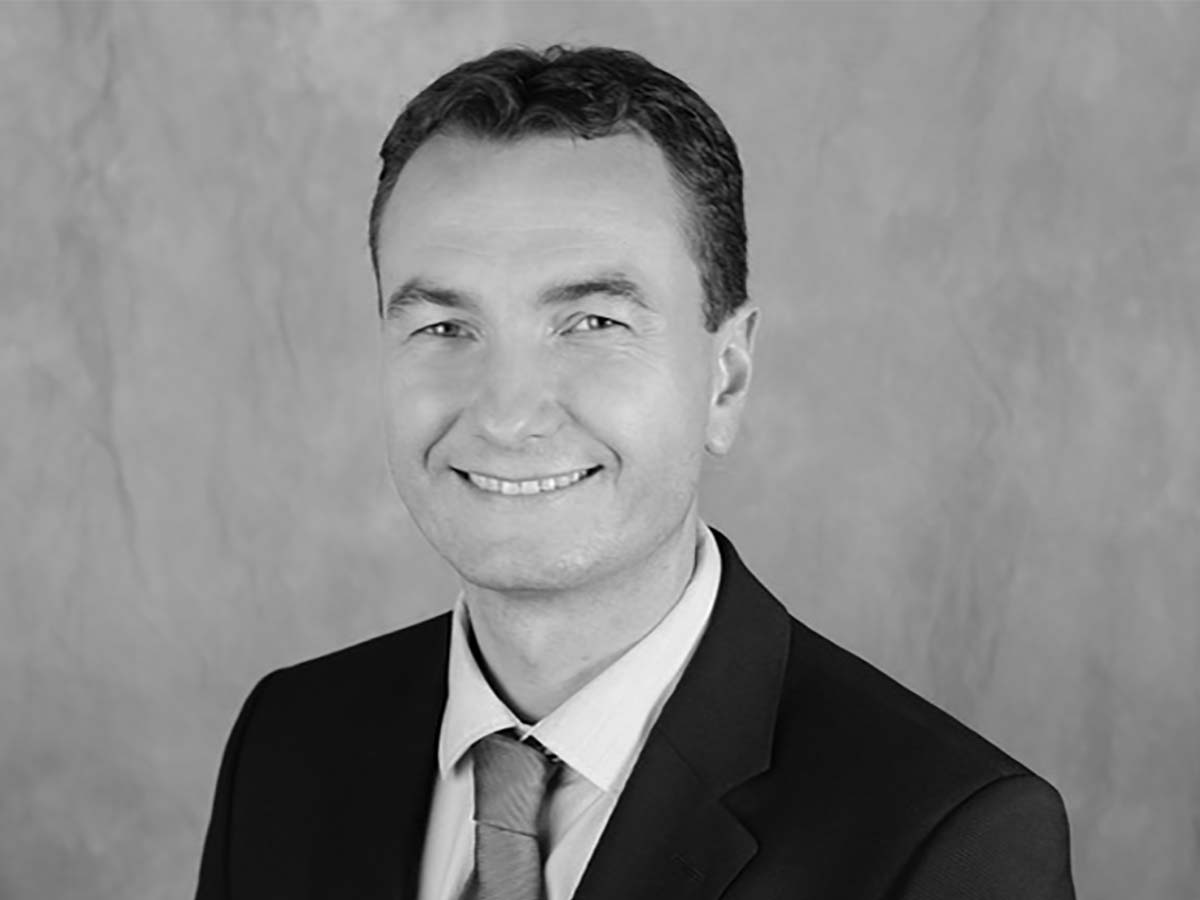 © Linda Peloso
© Linda Peloso
- Head of Section at Construction Department and BIM Competence Center | Ministry of Home Affairs, Municipal Affairs, Construction and Equality, Düsseldorf
Eva Herr
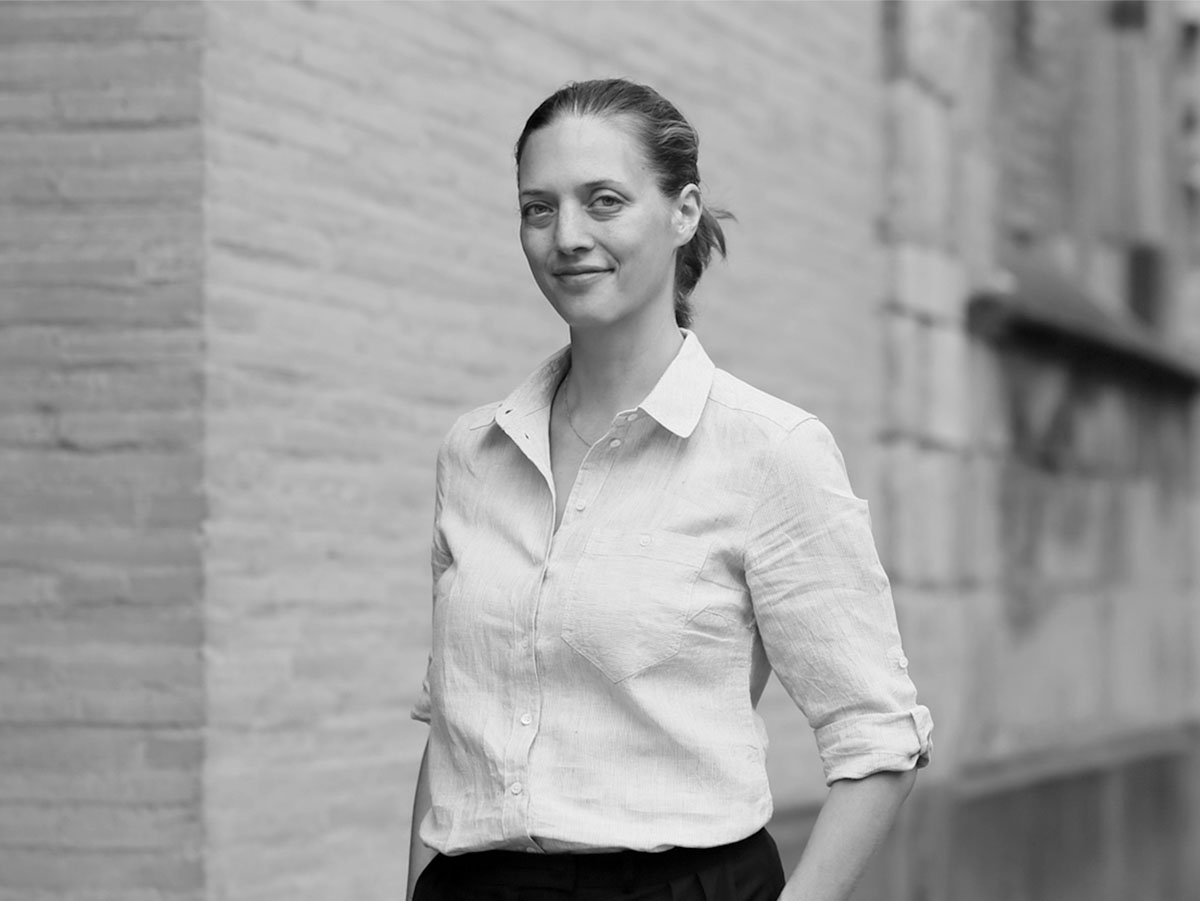 © Martina Goyert
© Martina Goyert
- Architect, Urban Planner | Head of Municipal Planning Office Cologne | stadt-koeln.de
Prof. Christian Heuchel
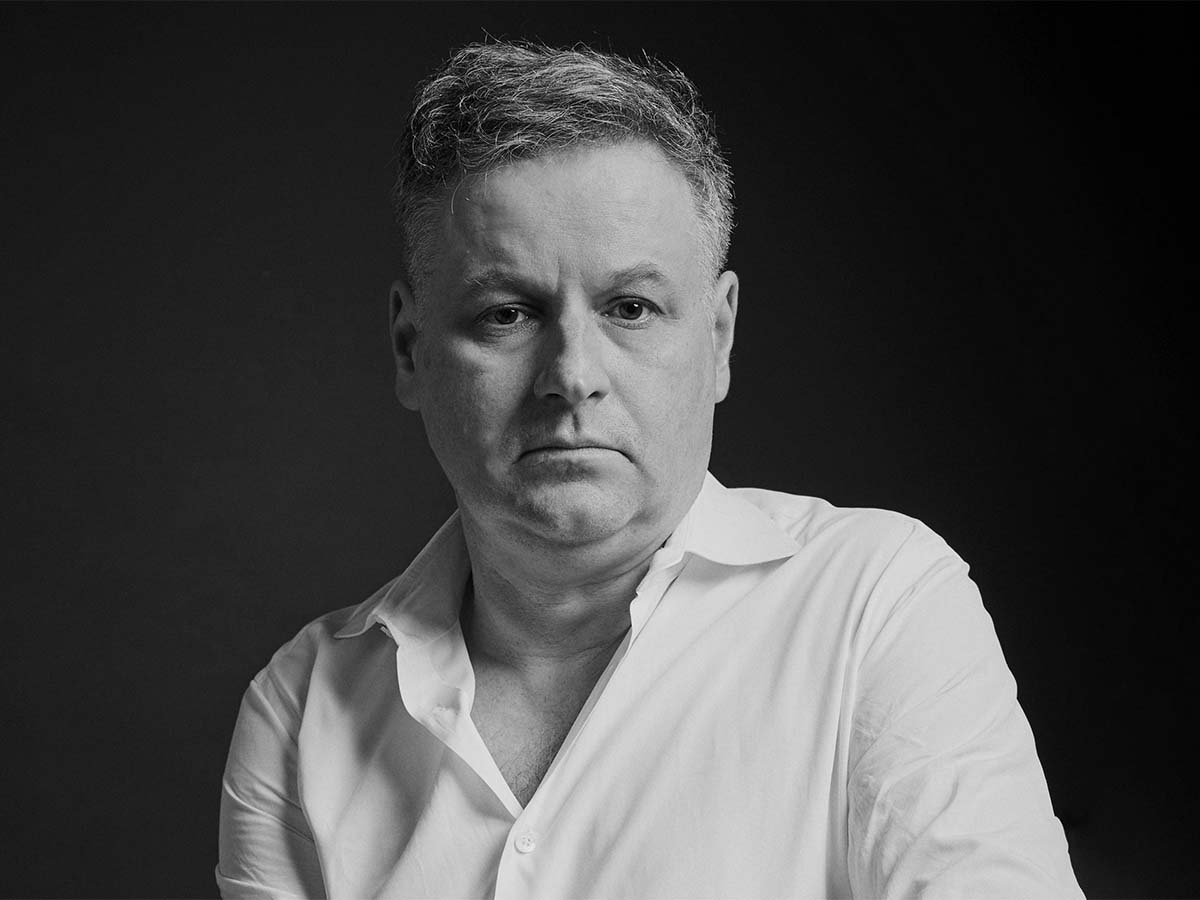 © Tim Löbbert
© Tim Löbbert
- Artist, Architect | O&O Baukunst Architektur, Cologne | ortner-ortner.com
Our speakers on Wednesday 1.6.2022
Dr. Russell Loveridge
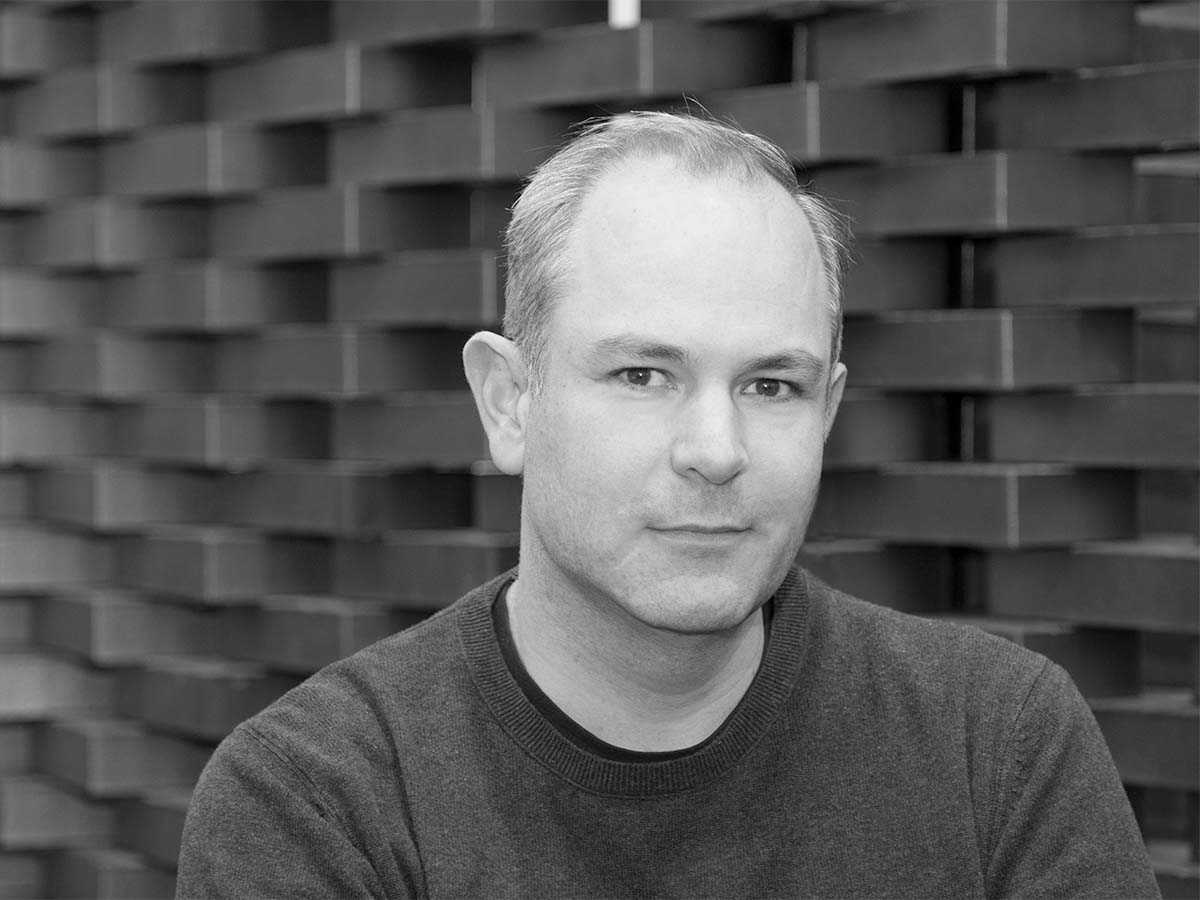 © M. Lyrenmann
© M. Lyrenmann
- Architect, Digital Expert, Managing Director of the Swiss National Research Focus (NCCR) Digital Fabrication | DFAB, Zurich | dfab.ch
Prof. Dr. Sigrid Brell-Cokcan
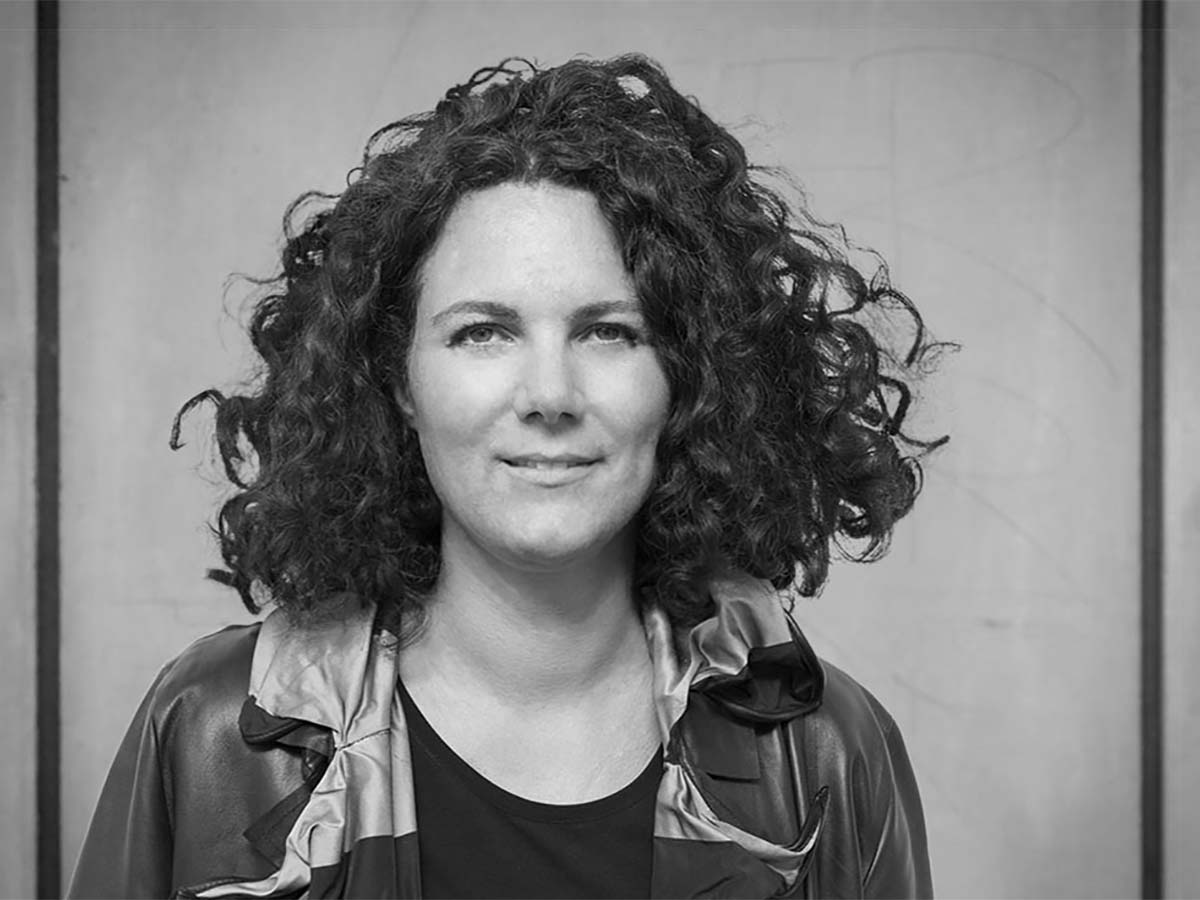 © IB RWTH Aachen
© IB RWTH Aachen
- Architect, Founder and Director for individualized construction production RWTH Aachen | ip.rwth-aachen.de
Patrick Lüth
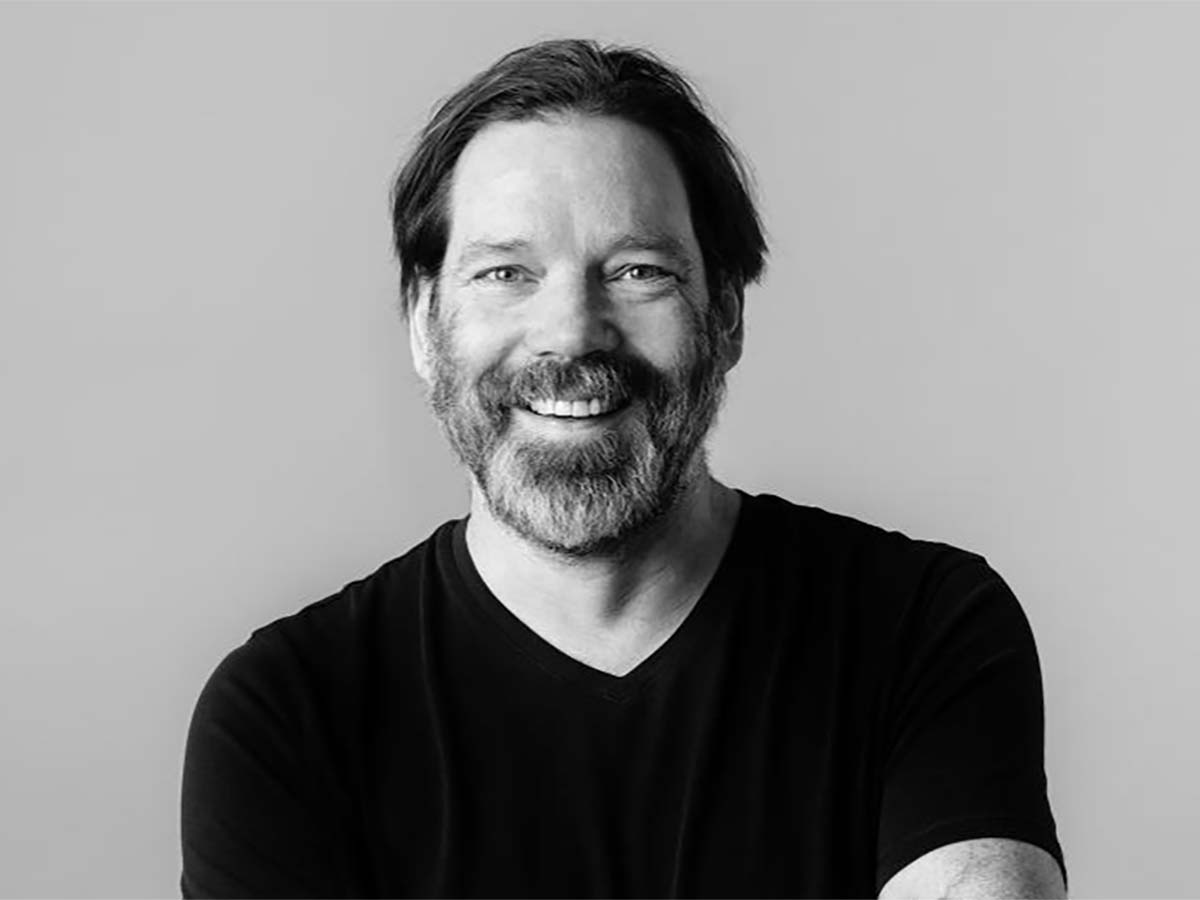 © Thomas Schrott
© Thomas Schrott
- Architect, Visionary, Managing Director and Partner at Snøhetta | Snøhetta, Innsbruck | snohetta.com
Prof. Dr. Norman Hack
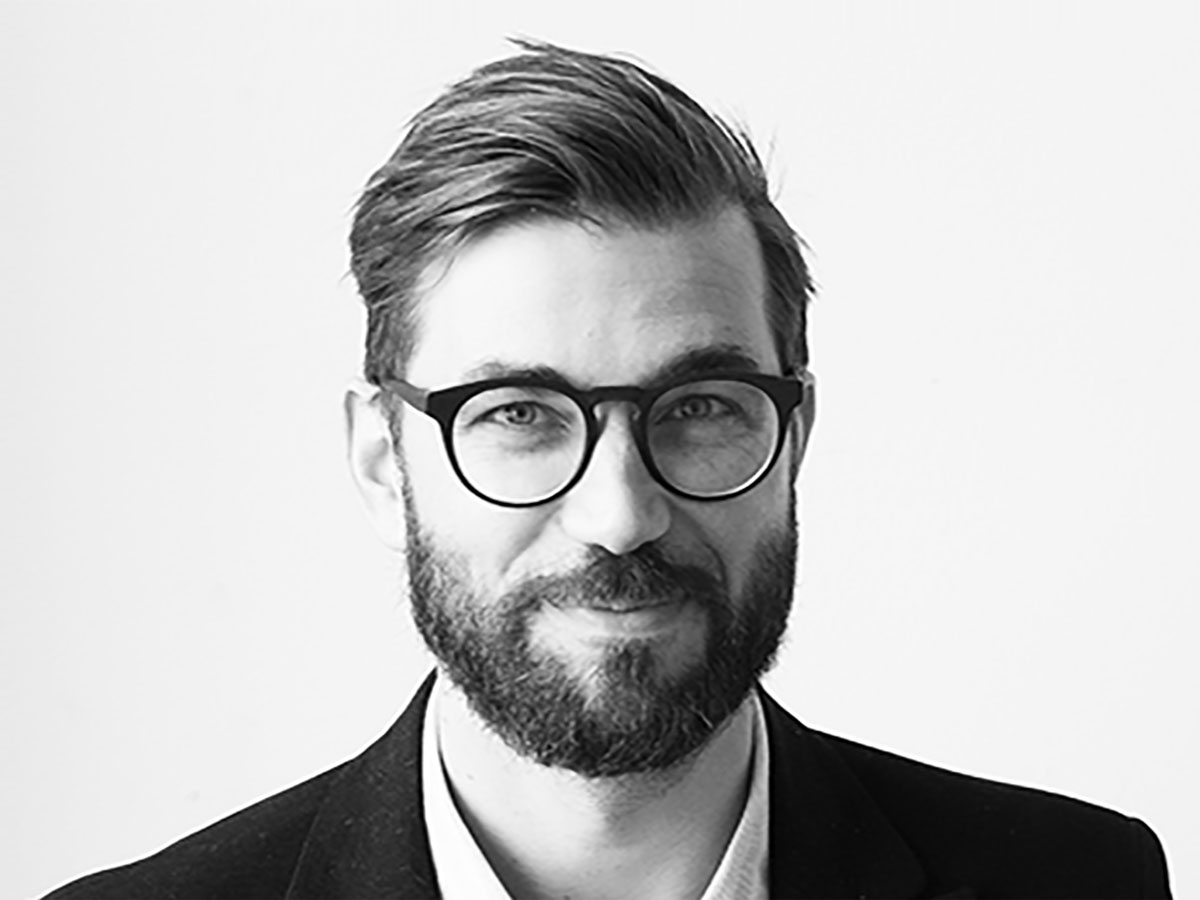 © Prof. Dr. Norman Hack
© Prof. Dr. Norman Hack
- Researcher | Professor for Digital Building Fabrication TU Braunschweig | tu-braunschweig.de
Wiebke Ahues
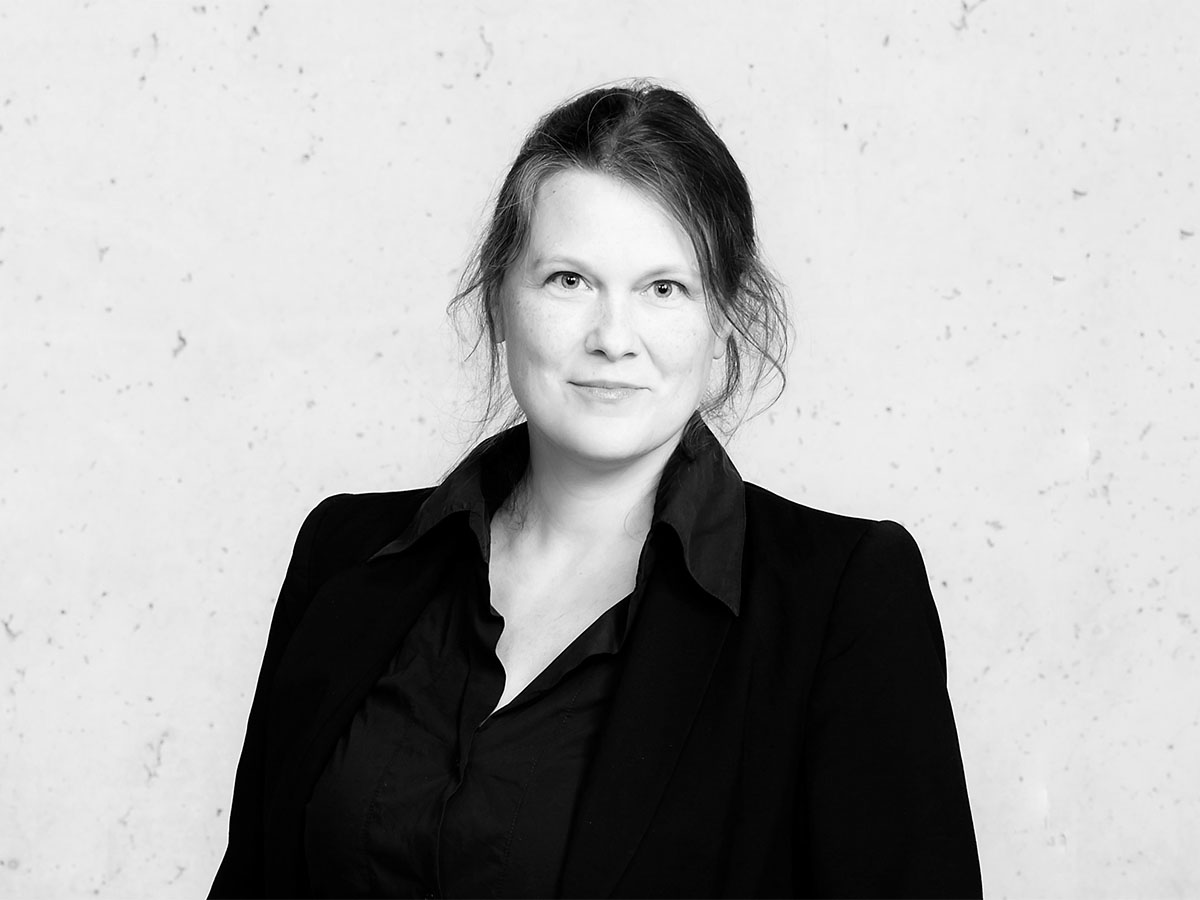 © Marion Schoenenberger
© Marion Schoenenberger
- Architect, Director Berlin Office blocher partners | blocher partners, Berlin | blocherpartners.com
Maria Wyller
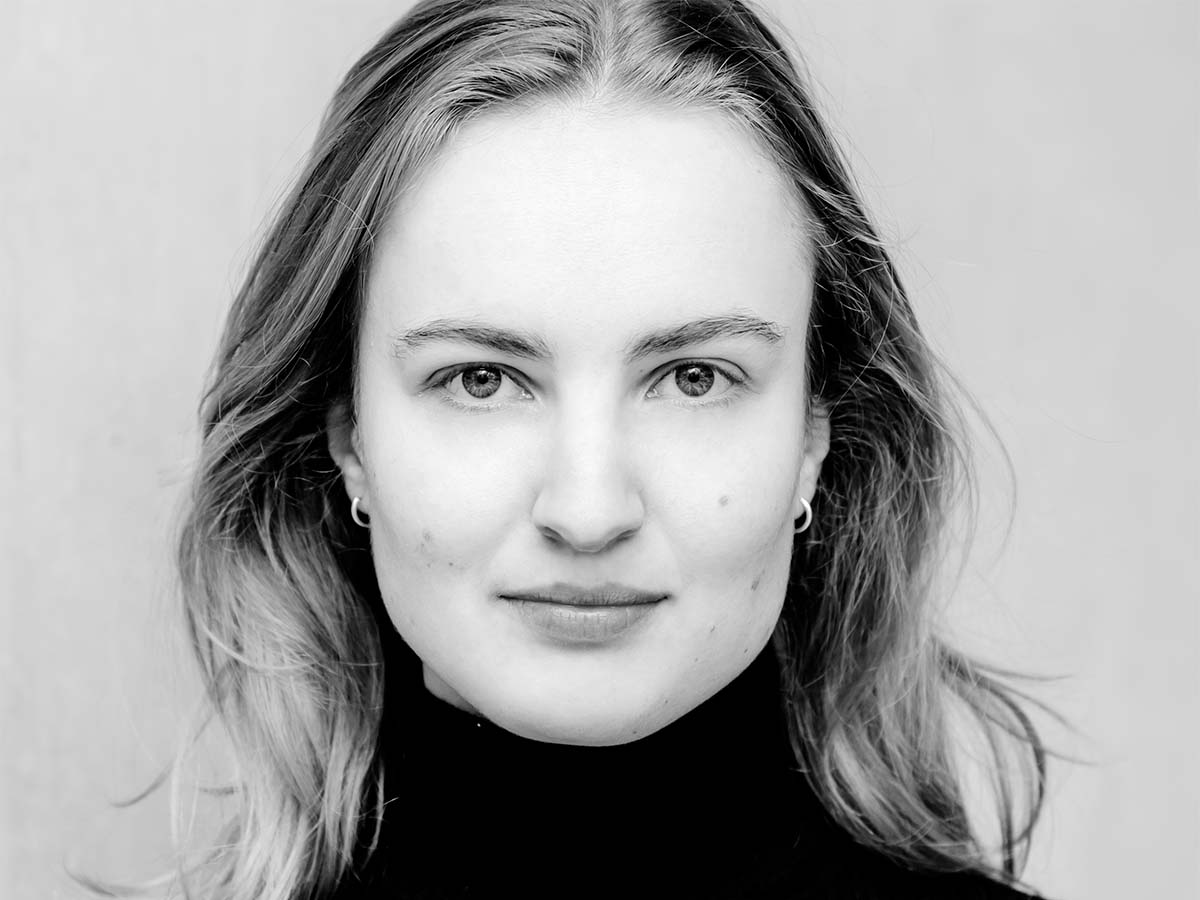 © Marion Schoenenberger
© Marion Schoenenberger
- Architect, Visionary | David Chipperfield Architects, Berlin | davidchipperfield.com
Prof. Dr.-Ing. M.Arch. Lucio Blandini
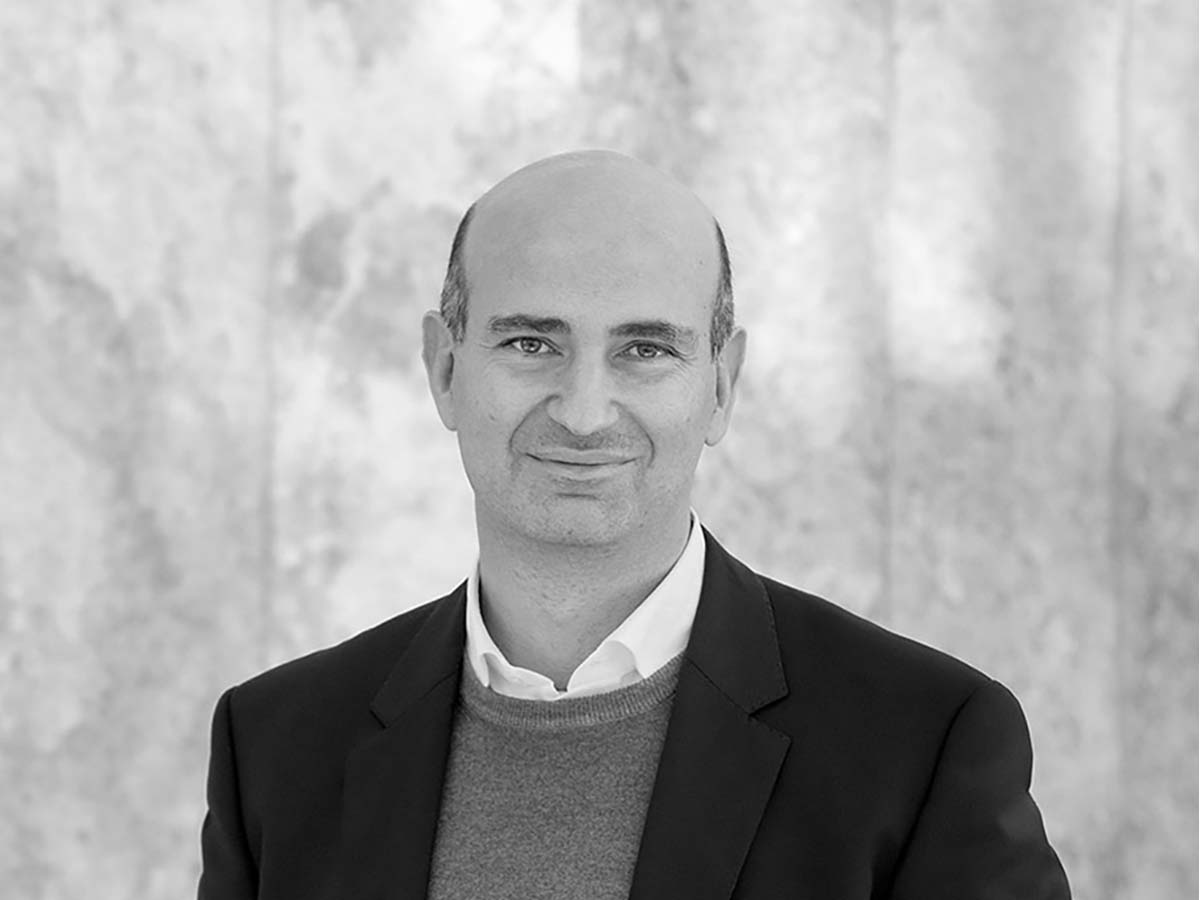 © Rene Mueller
© Rene Mueller
- Architect & Engineer, Member of the Board and Partner at Werner Sobek AG, Stuttgart | Head of ILEK - Institute for Lightweight Structures and Conceptual Design | wernersobek.com
Our speakers on Thursday 2.6.2022
Hans Schneider
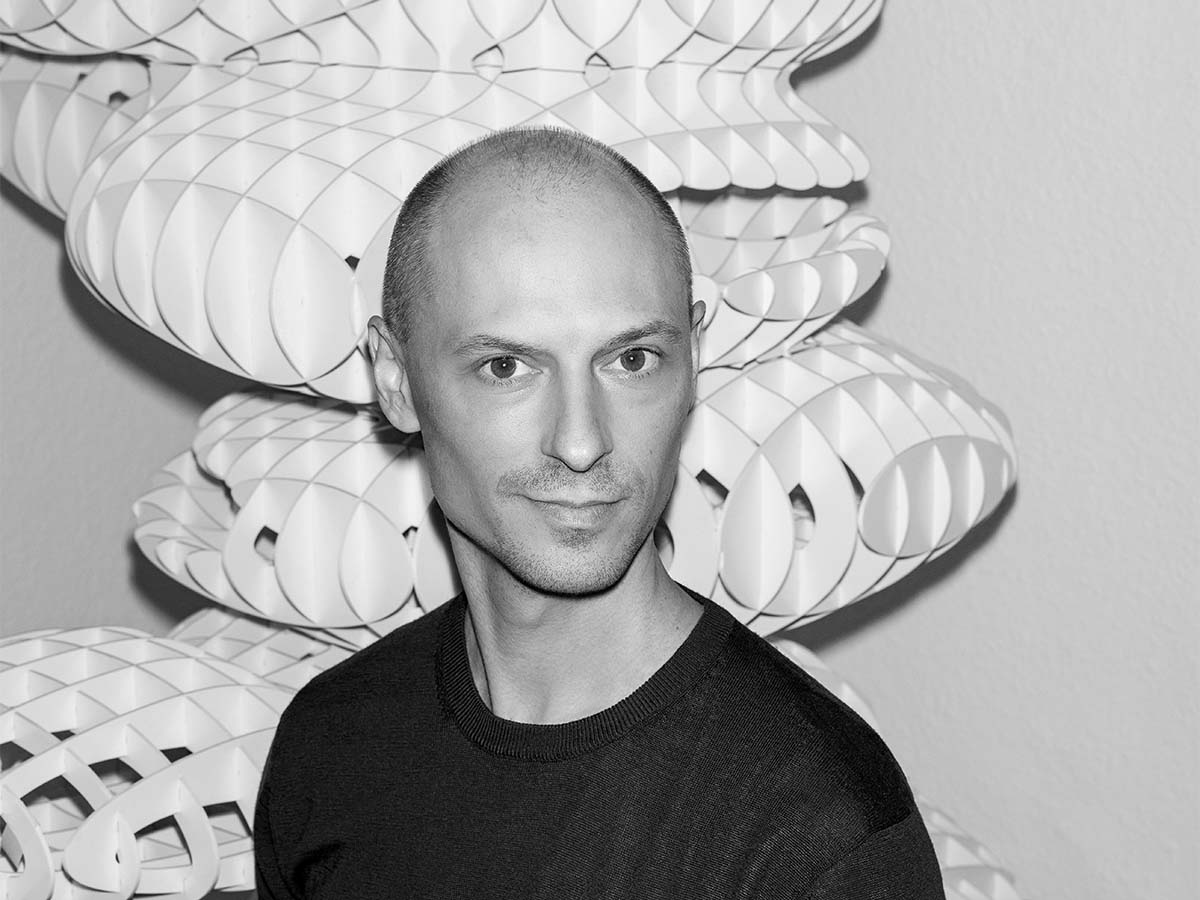 © Tom Wagner
© Tom Wagner
- Architect, Partner | Jürgen Mayer H Architekten und Partner, Berlin | jmayerh.de
Prof. Dr.-Ing. Jan Knippers
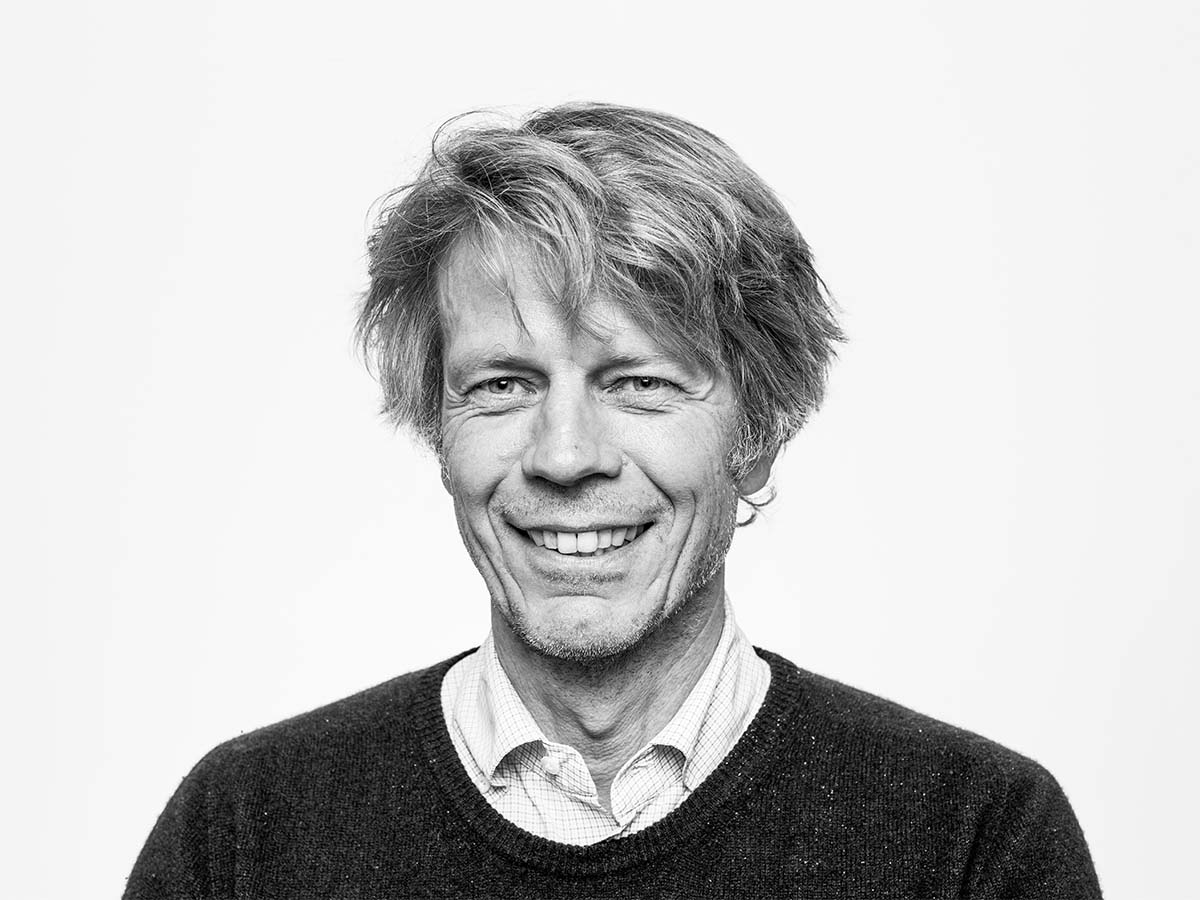 © IntCDC Universität Stuttgart
© IntCDC Universität Stuttgart
- Civil Engineer, Head of the Institute for Building Structures and Structural Design at the University of Stuttgart | Jan Knippers Ingenieure, Stuttgart | janknippers.com
Petra Brunnhofer + Prof. Ilija Vukorep
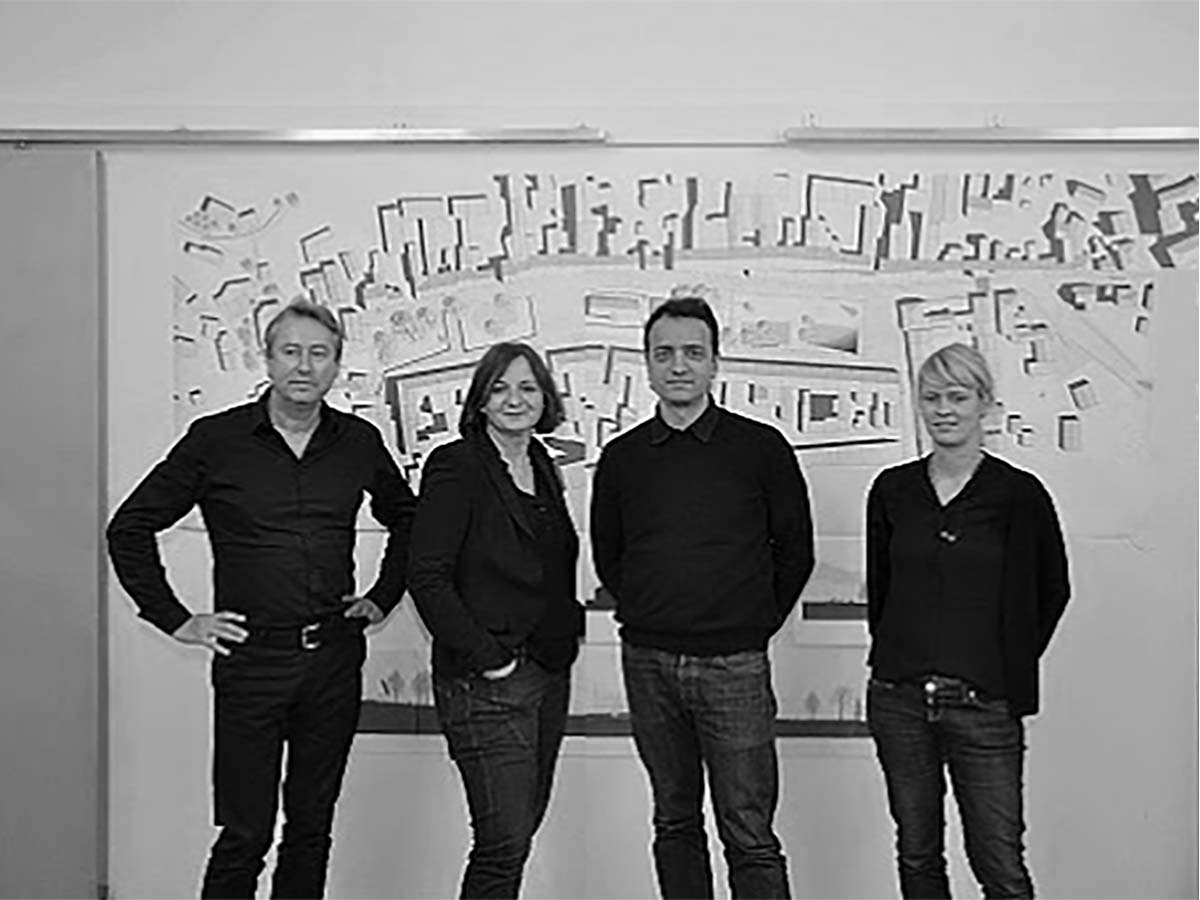 © LOMA
© LOMA
- Partners, Architects, Landscape Architects, Urban Planners LOMA | LOMA, Kassel | loma-online.de
Wilfried Kramb
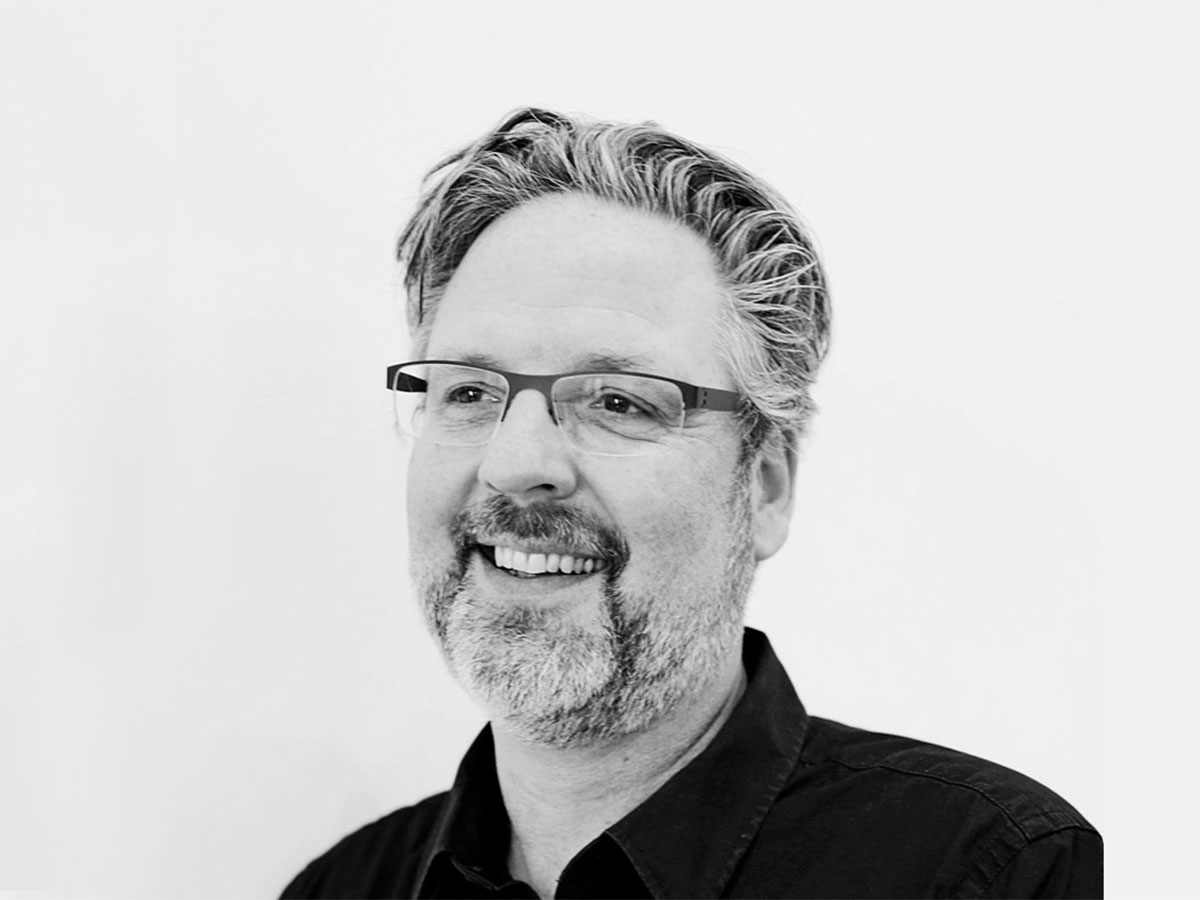 © Wilfried Kramb
© Wilfried Kramb
- Lighting Designer, Founding Partner a · g Licht | a·g Licht, Cologne | aglicht.de
Jan Wolber
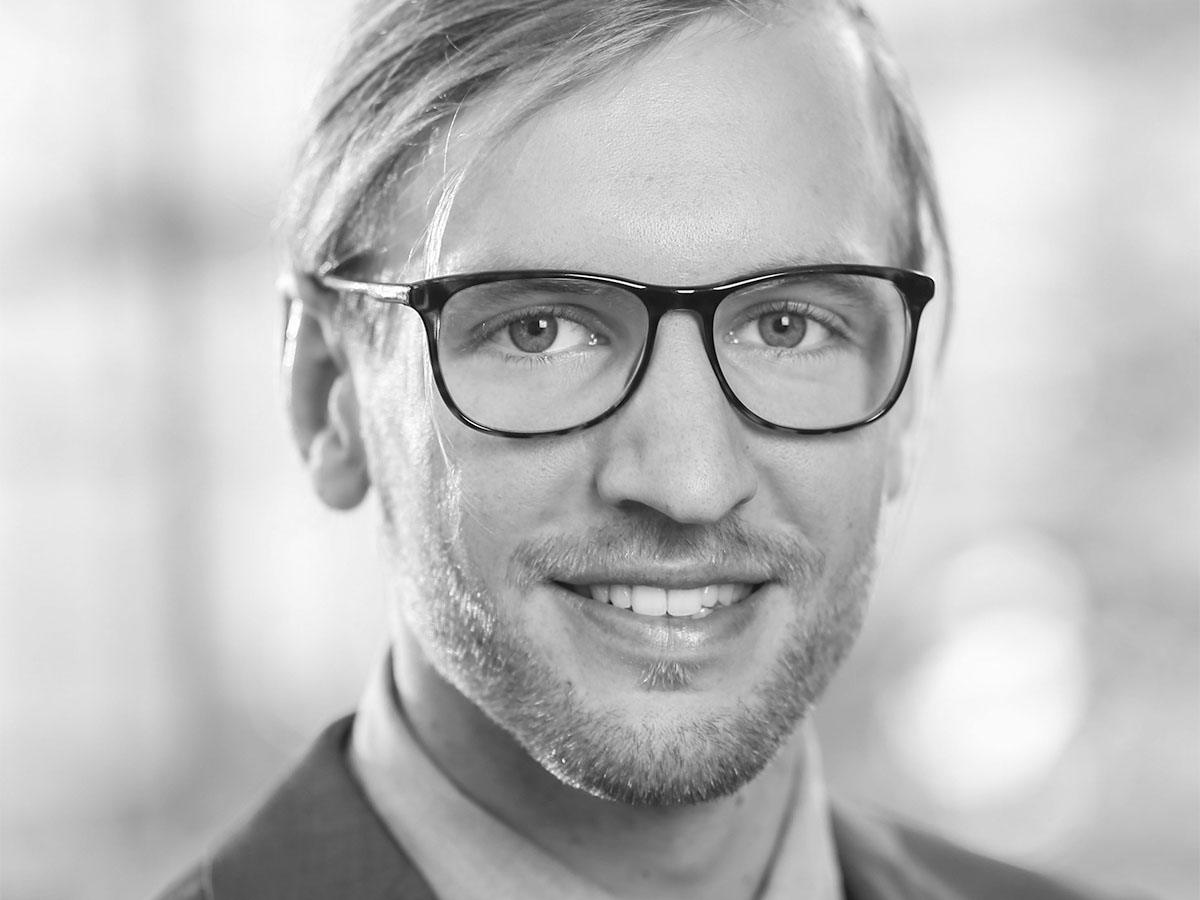 © Jan Wolber
© Jan Wolber
- Member of the project team of Institute of Technology and Management in Construction (TMB) at the Karlsruhe Institute of Technology (KIT) | sdac.tech
Moderation
Renato Turri 31.5. – 2.6.2022
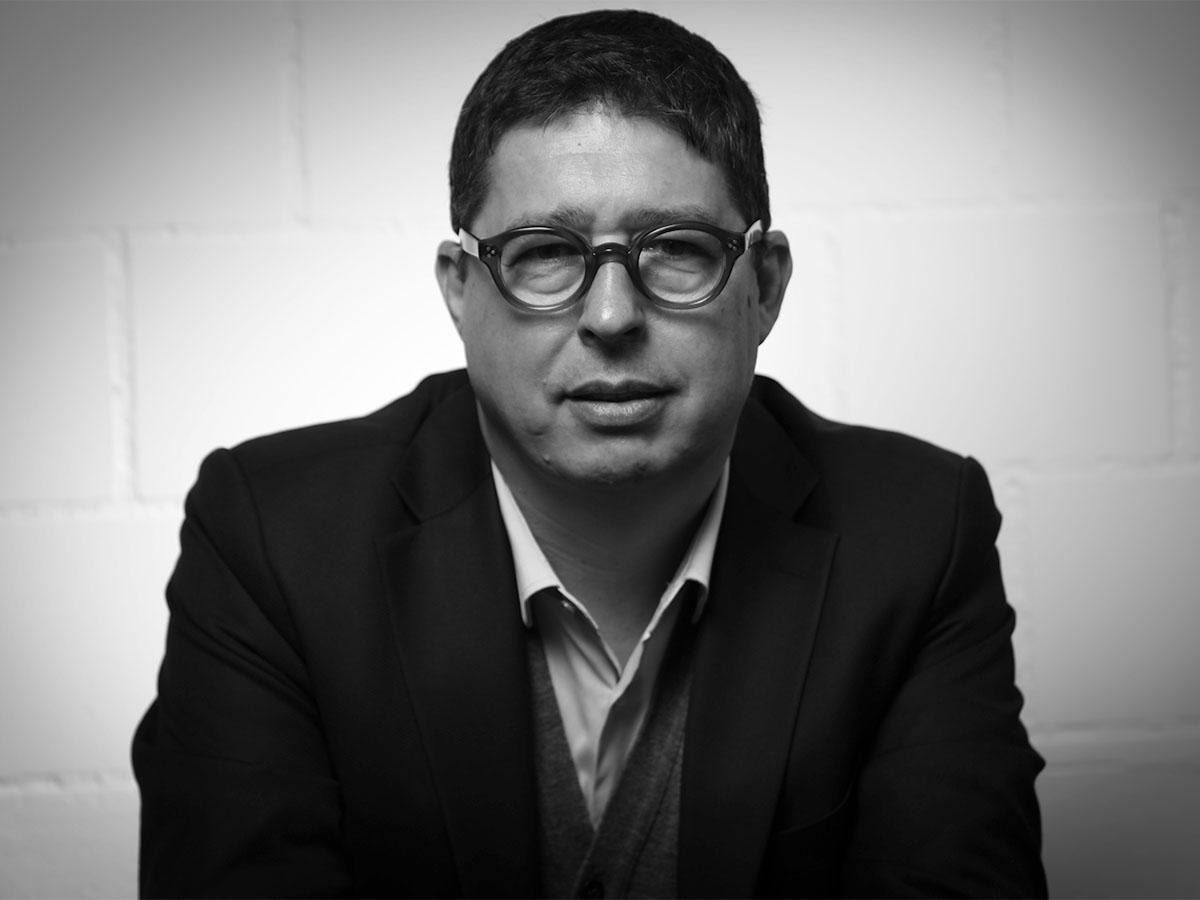 © Reto Camenisch
© Reto Camenisch
- Renato Turri | CEO and Partner of World-Architects, Zurich | www.world-architects.com
Elias Baumgarten 31.5. – 2.6.2022
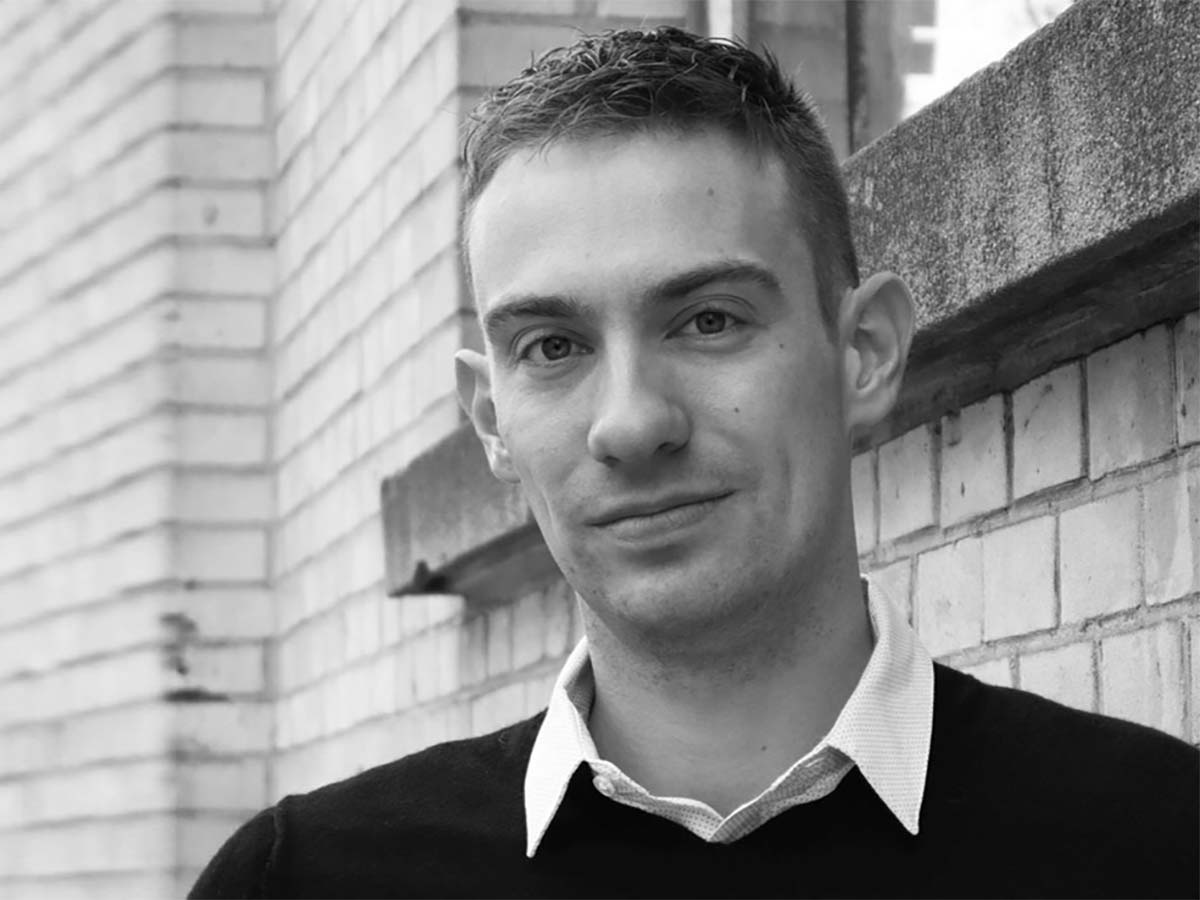 © World Architects
© World Architects
- Elias Baumgarten | Editor in Chief of Swiss-Architects and Austria-Architects, Zurich | www.world-architects.com
Themes
-
31. May: Society + City
- Buildings, places and urban quarters need an identity, a tangible story, a narrative. More than ever, project developers and planners are exchanging ideas about the future of the city: Revitalisation of brownfield sites, transformation of existing buildings and reuse strategies require tools that translate the analogue with digital instruments. From big data to multidisciplinary analyses of places and urban space to urban consulting: Best practice for decision-makers and for strategic urban development.
-
1. June : Artificial Intelligence (AI) + Production
- Today, society, science and industry cannot be imagined without artificial intelligence, machine learning and robotics. Concrete applications can be found in almost every area of public life: public safety, traffic, transport and logistics to manufacturing, maintenance, service and support. Recent developments in the AI industry for architectural applications will be presented: Innovative fabrication enabling architecture by coupling digital technologies with the physical building process.
-
2. June: Academic Research + Practice
- At the universities, the effects of digital change are researched and simulated and the impact on social and societal contexts as well as on architectural and planning contexts is examined. The development of tools and the collection of mass data for sound analysis and simulation are also research and development topics at universities. A link between science and practice and an interdisciplinary exchange are the focus of this thematic block: disciplines from architecture, structural design, materials science, computer science, control engineering and robotics will have their say to explain building of tomorrow.
31. May – 2. June 2022 - Guided Tours
World-Architects.com is organising five guided tours with experts who will show planners the existing opportunities of digital building and discuss open questions regarding the application of new methods.
Our Guides
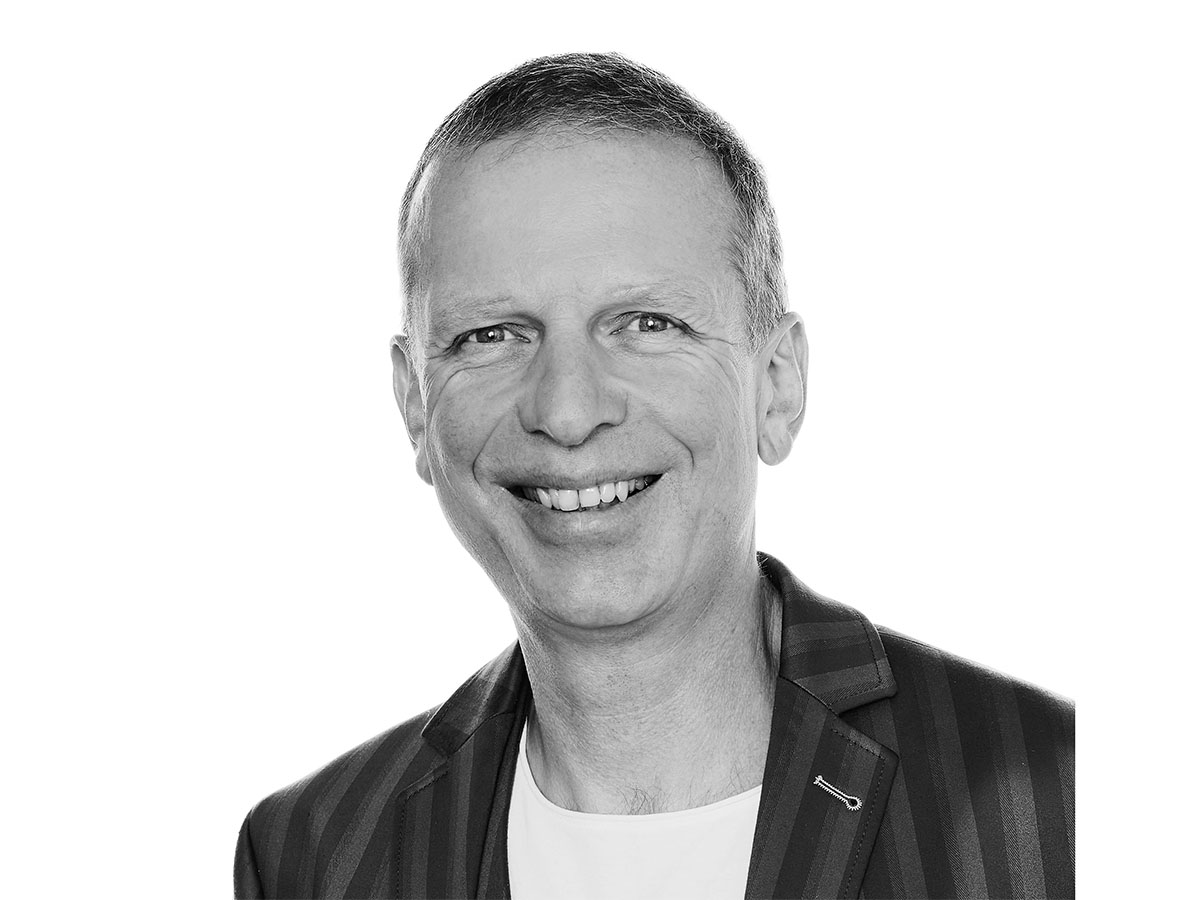
© HPP Architekten
Werner Sübai
Werner Sübai was born in 1962 in Düsseldorf. He completed his architectural studies at the Bergische University in Wuppertal. After working in the office of Overdieck and Petzinka in the 1980s, he came to HPP in 1989, where he has worked as project partner since 1999, as an associate in the Düsseldorf office since 2008 and has been senior partner since 2018. Since the 1990s he has also focused on the international orientation of the architectural practice. Sübai was awarded with the Saxon State Prize for Architecture for the restoration of the Leipzig Central Train Station in 1999. Sübai is a member of the Chamber of Architects in North Rhine-Westphalia.
Between digital technologies and human perception
"Parametric design and three-dimensional planning support the comprehensive understanding of
architectural tasks and
help with accurate and consistent decision-making process in design and construction planning. The
three-dimensional
model enables conceptual analysis as well as the architecturally accurate solutions and it offers a
complex, virtual
image of reality before the actual construction. But how does it take into account influences on real
human perception
in the later physical space? How can digital surfaces and tools address aspects such as haptics,
acoustics and visual
perception? On our tour, we will deal with this interface between real sensation and digital
technologies.“
Werner Sübai, Shareholder HPP Architekten GmbH
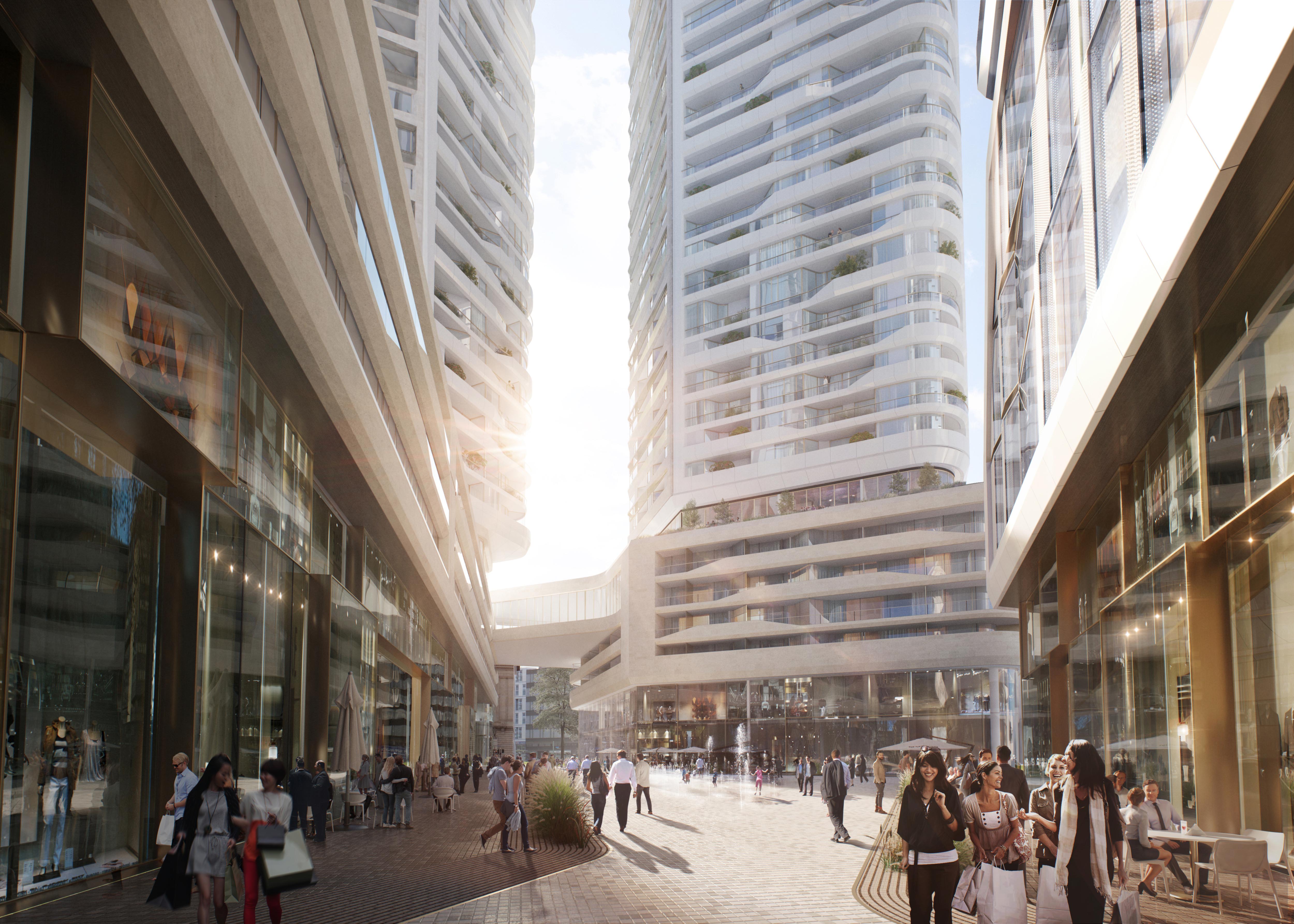
FOUR, Frankfurt – Neu entstehende Wege zwischen den Hochhaustürmen (Photo © HPP Architekten, Visualization: © UNStudio / Groß & Partner)
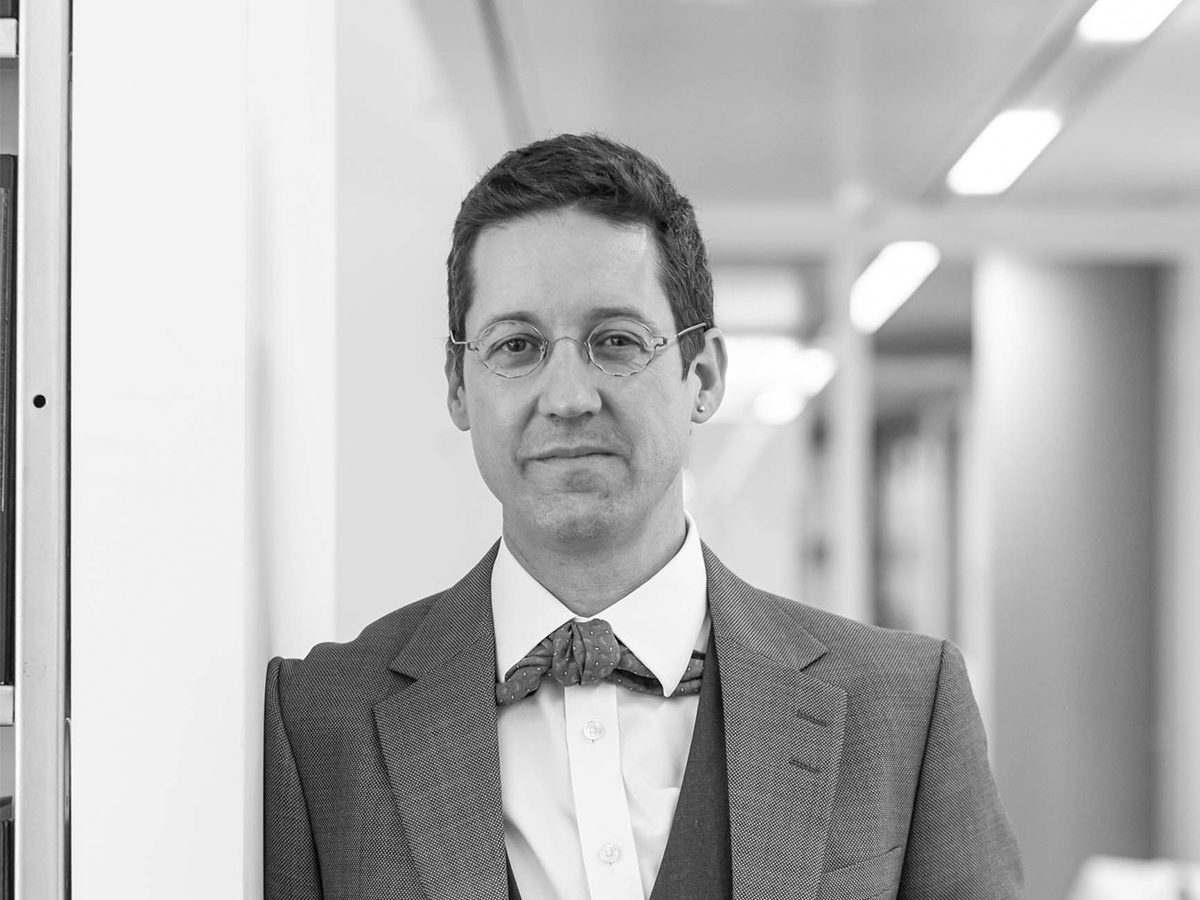
© Stefan Forster Architekten
Florian Kraft
Florian Kraft, Dipl.-Ing. Architekt, geboren 1975 in Regensburg, ist seit 2013 Partner und geschäftsführender Gesellschafter von Stefan Forster Architekten. Im Anschluss an eine Lehre als Zimmermann studierte er Architektur in Dresden und Istanbul. Seit 2003 ist er für Stefan Forster Architekten tätig. 2018 gründete er zusammen mit Stefan Forster und Torben Wadlinger die Schwestergesellschaft »Compendium BIM + Kybernetik GmbH & Co. KG«, die auf digitales Projektmanagement und digitale Prozesssteuerung spezialisiert ist.
Vom Geben und Nehmen - ein kleiner Streifzug durch den openBIM-Prozess
„OpenBIM, also die Zusammenarbeit an einem Projekt mittels verschiedenster Softwarelösungen ist
inzwischen etabliert.
Viele Softwarehersteller bieten die entsprechenden Schnittstellen zum Datenaustausch und zur
Kommunikation in
ihren Programmen an. Unsere Tour wird ausgewählte Mitspieler im BIM-Projekt besuchen, Autorensoftware
für Architekten,
TGA-Planer und Statiker, Lösungen zur Modellprüfung und Kommunikation vorstellen und sehen, welche
Möglichkeiten
zur interdisziplinären Zusammenarbeit vorhanden sind..
In der Praxis müssen die Workflows verlässlich funktionieren, aber genau an diesen Schnittstellen
kommt es oft zu
kleinen und großen Problemen. Daher werden wir auch kritisch nachfragen: wie funktioniert die
Zusammenarbeit,
was geht, und was nicht? Und vor allem: wie sieht es mit der Prozesstauglichkeit aus, denn genau
darauf kommt es
in erfolgreichen Projekten an!“
Florian Kraft, Dipl.-Ing. Architekt, geschäftsführender Gesellschafter Stefan Forster Architekten
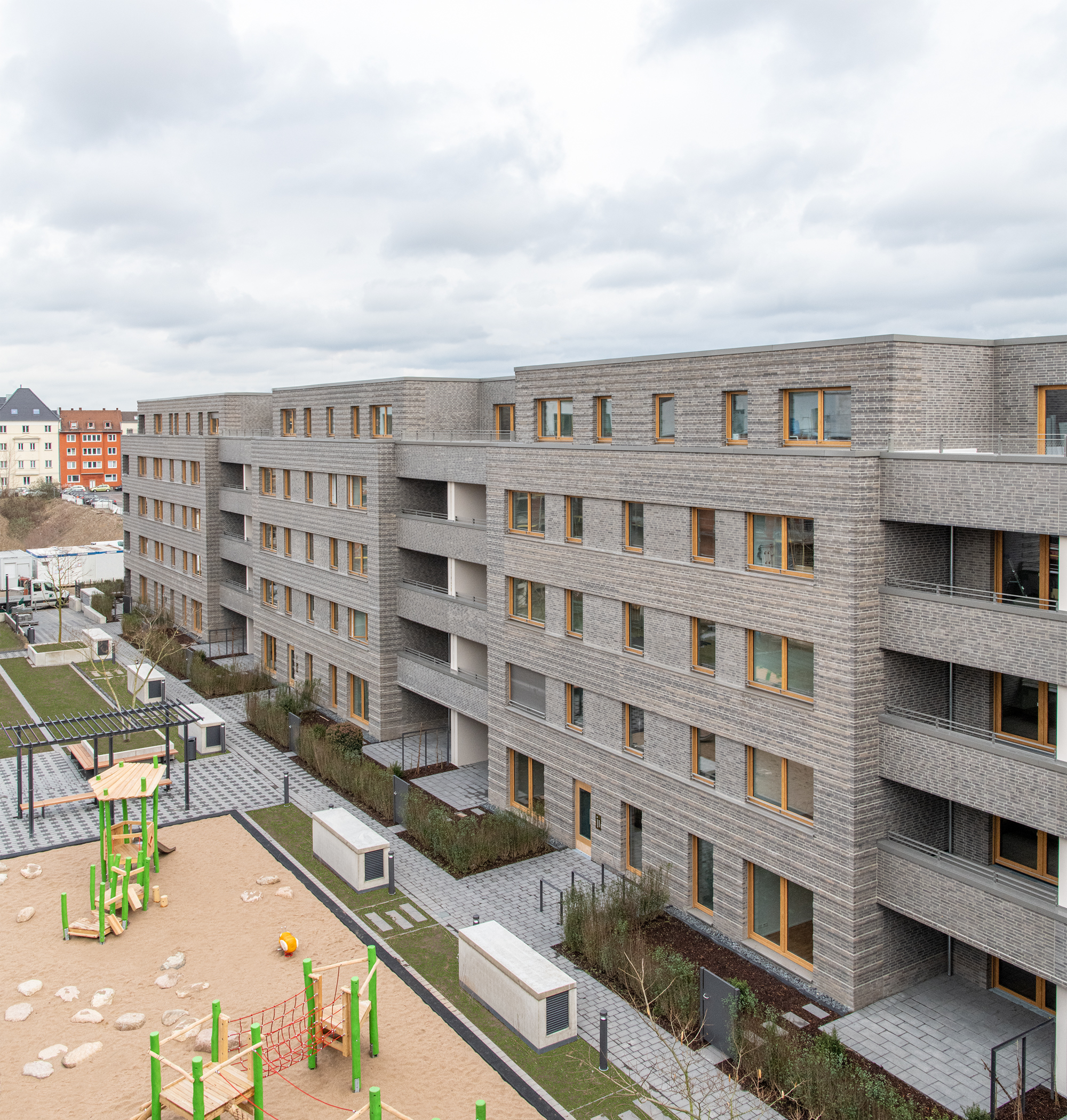
Franklin, Mannheim (Photo © Lisa Farkas)
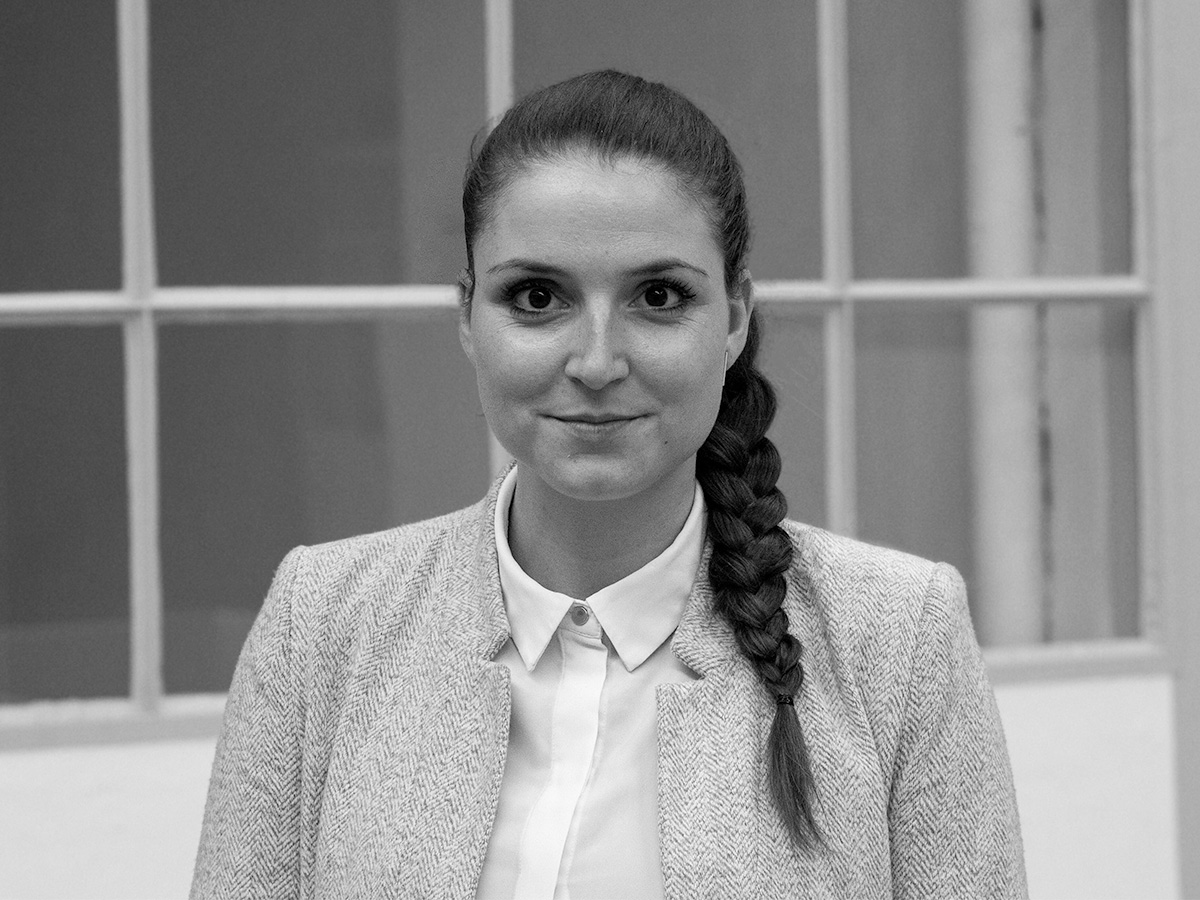
© Design-to-Production
-
Guided Tour #03 : Evy Slabbinck «Digital thinking and designing the future»
- Wednesday, 1. June, 12:00 – 13:30
- Evy Slabbinck, Design-to-Production, Zurich | designtoproduction.com
- Meeting point forum hall 4
- Tour in english language
Evy Slabbinck
Evy L. M. Slabbinck is a structural engineer and architect working for more than three years at Design-to-Production Zurich, and is besides filling the role as Assistant Manager, responsible for International Sales, Project Development and Timber Consultancy. She is currently also teaching Structural Design at the Karlsruhe University of Applied Sciences. Previously she was a Research Associate and tutor at the Institute of Building Structures and Structural Design at the University of Stuttgart, where she currently finishes her PhD under Prof. Dr.-Ing Jan Knippers. She obtained the degree “Master of Science in Architectural Engineering” at the Vrije Universiteit Brussel and Universite Libre de Bruxelles, and also holds a Master of Science from the University of Stuttgart. She gained her professional experience in various international practices, where she worked as a membrane engineer and computational specialist in several international projects.
Digital thinking and designing the future
"Currently the building industry is facing some tough challenges. The ongoing urbanisation demands
huge quantities of
new housing and infrastructure in inner cities, but the construction industry is stuck in the past and
failed to grow
and innovate at the necessary pace and lacks a profitable, high productive prospect. While in other
economic sectors,
labour productivity has been growing for years at astonishing rates (+90% in Germany’s non-building
industry since 1991)
and partially makes up for the shortage of skilled labour. The sector of architecture, engineering and
construction (AEC)
on the other hand, is dramatically lagging behind and has not yet managed to benefit substantially
from the digital
revolution. At the same time another urgent problem occurs regarding a sustainable future and reducing
global carbon
emissions. The building construction is responsible for an approximate 11% of the annual global
greenhouse gas emissions.
It’s important to take up responsibility and strive for renewable-low carbon building materials,
timber construction
is the future!“
Evy Slabbinck, Project Development Design-to-Production
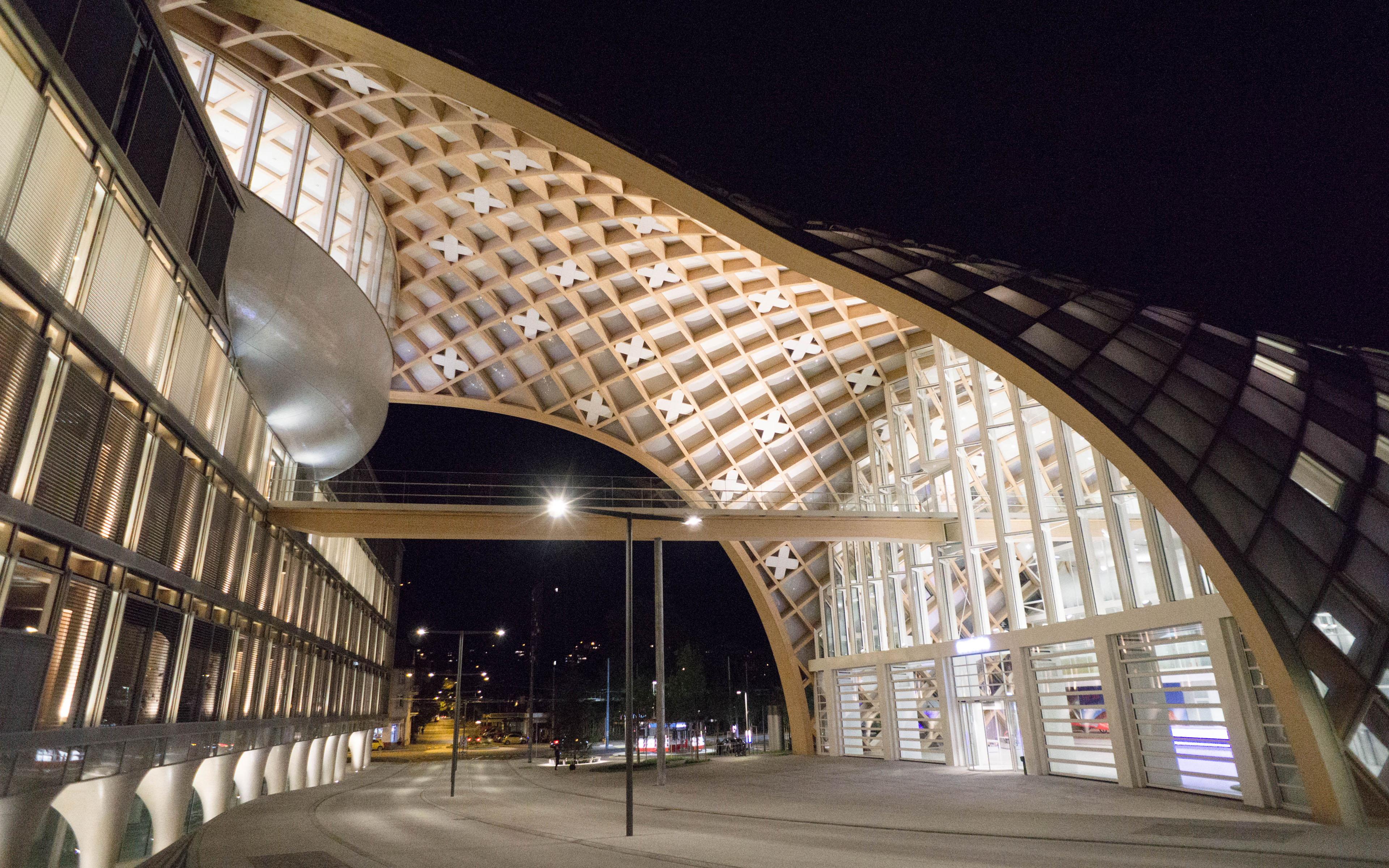
Swatch Headquarter, Biel (CH). Draft: Shigeru Ban (Photo: © dtp)
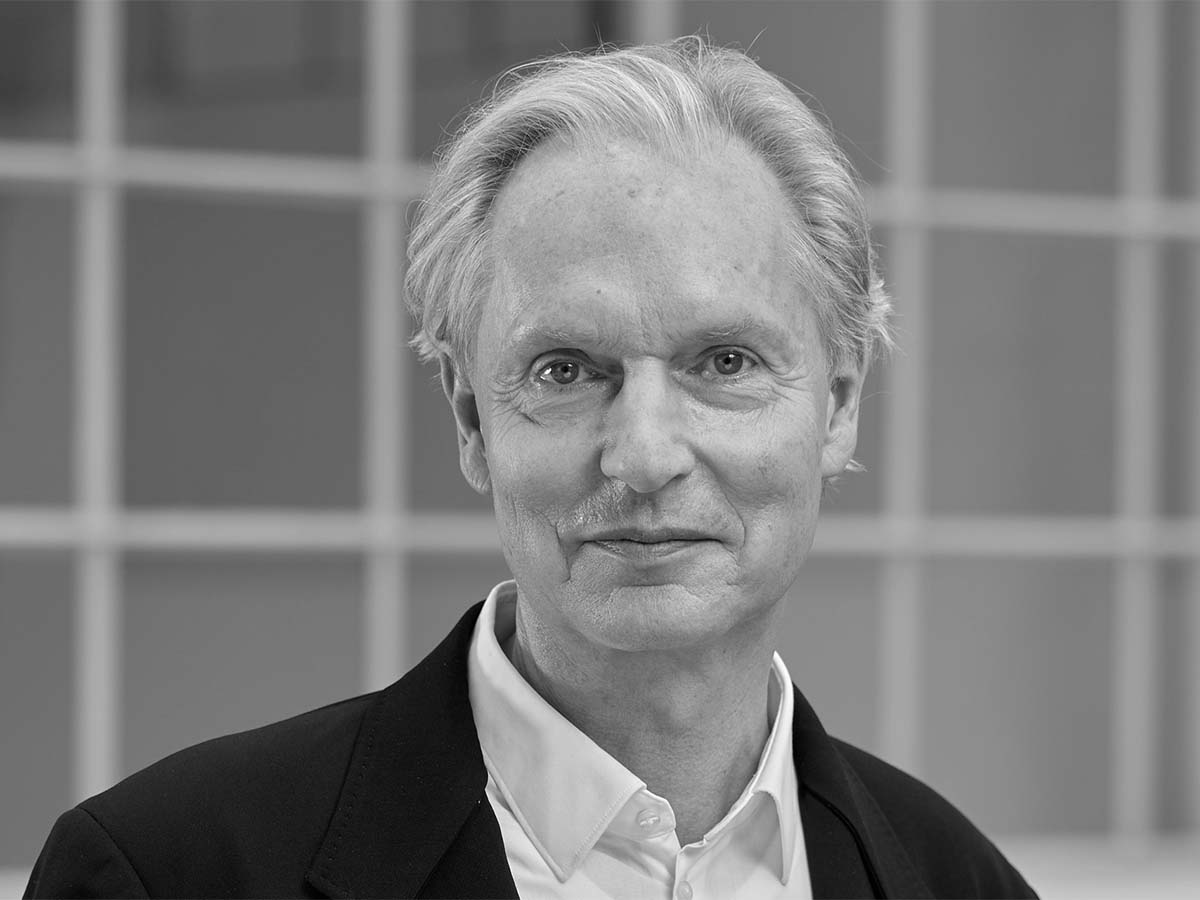
© Design-to-Production
-
Guided Tour #04 : Arnold Walz «Irgendwie digital»
- Wednesday, 1. June, 16:00 – 17:30
- Arnold Walz, Design-to-Production, Stuttgart | designtoproduction.com
- Meeting point forum hall 4
- Tour in german language
Arnold Walz
Arnold Walz studierte Architektur und Stadtplanung an der Universität Stuttgart mit Schwerpunkt Baukonstruktion und Planungstheorie. Schon 1986 entwickelte er erste parametrische Werkzeuge zur Optimierung komplexer Strukturen. Später programmierte er als einer der ersten Architekten in Europa parametrisch-assoziative Werkzeuge, um Planungsprozesse zu automatisieren und Daten für die analoge, wie auch digitale Produktion zur Verfügung zu stellen. Mit der Entwicklung neuer Konstruktionen und digitaler Details vervollständigt er seine eigene digitale Transformation. Mit diesen Planungswerkzeugen unterstützte er viele Architekten und Ingenieure in den letzen Jahrzehnten bei der Planung und Umsetzung neuer Entwürfe wie zum Beispiel UN-Studio bei der komplexen Geometrie des Mercedes Benz Museums in Stuttgart, ein frühes Beispiel für die Generierung von Gebäudegeometrie. 2006 gründete Arnold Walz zusammen mit Fabian Scheurer die Firma „Design-to-Production“, um die planungstheoretischen Ansätze seiner bisherigen Arbeit verstärkt mit Aspekten der industriellen, computergesteuerten Produktion zu ergänzen. Seit einigen Jahren arbeitet Design-to-Production daran ihre bewährten Planungsmethoden auch im Bereich konventionelle Architektur einzusetzen.
Irgendwie digital
„In der Bauindustrie, und nicht nur dort, wir viel über Digitalisierung gesprochen. Da wir in der
deutschen Sprache
den Unterschied zwischen „digitisation“ und „digitalisation“ nicht kennen, bleibt das immer unscharf.
„digitisation“
hat den Zweck, analoge Dateien digital umzuwandeln. „digitalisation” hat den Zweck, diese digitalen
Dateien und
Technologien in automatisierten Prozessen zu nutzen. Vieles im heutigen architektonischen
Planungsprozess,
also das Zeichnen von Wänden indem man mit Hilfe eines Programs mit einer Maus über den Tisch schabt,
ist nach wie vor der ersten Kategorie zuzuordnen. Digitalisierung der zweiten Kategorie heißt für
mich:
automatisieren von Planungsprozessen, ableiten von Produktionsdaten, Steuerung von Fertigungs- und
Montageprozessen.
Durch einfaches oder auch kompliziertes “digitising” von analogen Prozessen kann man keine wirkliche
Steigerung der
Produktivität erreichen. Es wurde lange genug versucht. Unter diesen Prämissen sollten wir uns das
Angebot an
Planungswerkzeugen betrachten und vielleicht auch damit beginnen, eigene Vorstellungen zur Steigerung
der
Produktivität in der Bauindustrie zu formulieren.“
Arnold Walz, Managing Partner Design-to-Production, Stuttgart
Besucherzentrum des Saurierparks Kleinwelka bei Bautzen, Architekt: rimpf Architekten, Optimierung Kuppelgeometrie, digitale Details und Produktionsdaten: Design to Production (Photo: © dtp)
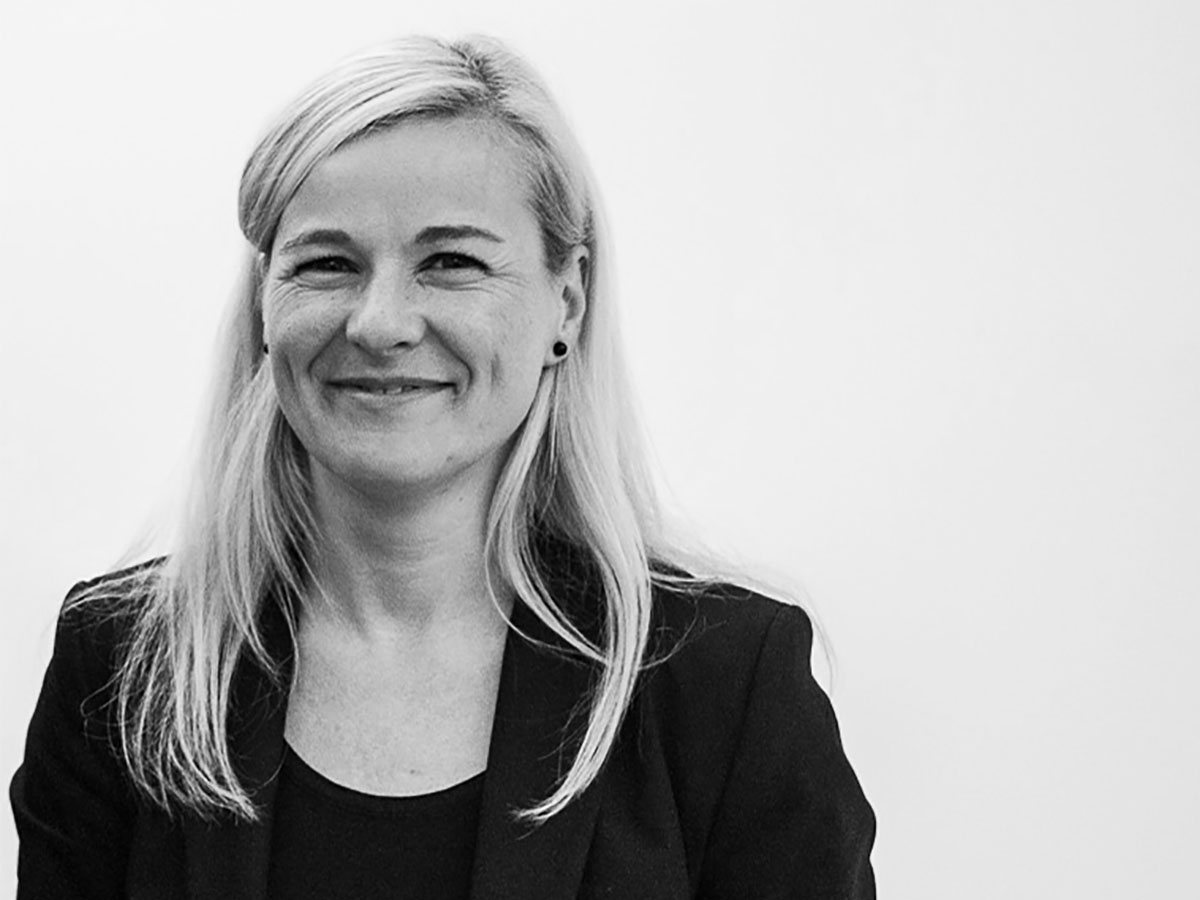
© Peter Kulka Architektur
-
Guided Tour #05 : Katrin Leers-Kulka «Kreativer Freiraum in strukturbehafteten und langwierigen Planungsprozessen»
- Thursday, 2. June, 12:30 – 14:00
- Katrin Leers-Kulka, Peter Kulka Architektur, Köln/Dresden | peterkulka.de
- Meeting point forum hall 5
- Tour in german language
Katrin Leers-Kulka
1975 geboren in Dresden | 1989 Ausreise aus der DDR | 1995 – 1998 Ausbildung zur Bauzeichnerin | 1998 - 2003 Architekturstudium an der Technischen Universität Dresden | 2001 - 2003 studentische Mitarbeit im Architekturbüro Peter Kulka | 2003 Mitarbeit im Architekturbüro Peter Kulka | 2012 Geschäftsführung Peter Kulka Architektur | 2020 Gesellschafterin Peter Kulka Architektur
Kreativer Freiraum in strukturbehafteten und langwierigen Planungsprozessen
"Wo bleibt der Raum für die Kreativität, wenn die Planung immer mehr von langwierigen
Verwaltungsvorgängen und
vorgeschrieben Prozessen gesteuert wird? Es ist die Frage, mit der wir Architekten uns
auseinandersetzen müssen,
wenn wir nicht im Alltagsstrudel versinken wollen. Architektur hat künstlerische Aspekte, die nicht
verloren gehen dürfen.
Jede Aufgabe sucht nach einer individuellen Lösung von hoher Qualität – dies kann durch intelligente
Alltagshelfer
unterstützt, sollte aber nicht durch sie bestimmt werden. Begeben wir uns auf den Weg,
zukunftsweisende und
mutige Architektur entstehen zu lassen …“
Katrin Leers-Kulka, Gesellschafterin Peter Kulka Architektur
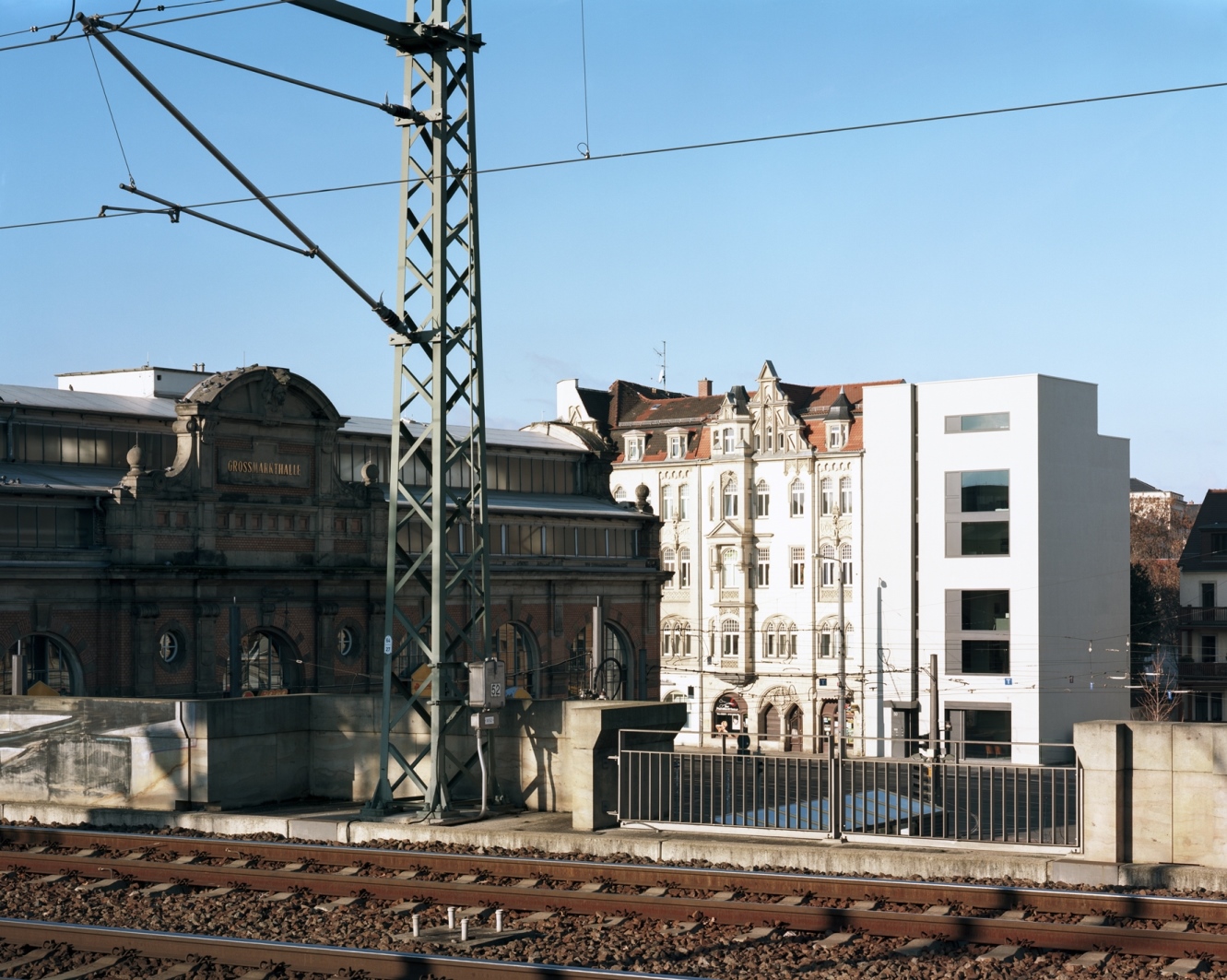
Haus Kulka | Wohnen am Bahnhof Mitte, Dresden (Photo @ Peter Kulka Architektur)
- Contact
- Peter Petz | [email protected]
- Renato Turri | [email protected]
- Christiane Fath | [email protected], www.christianefath.de
-
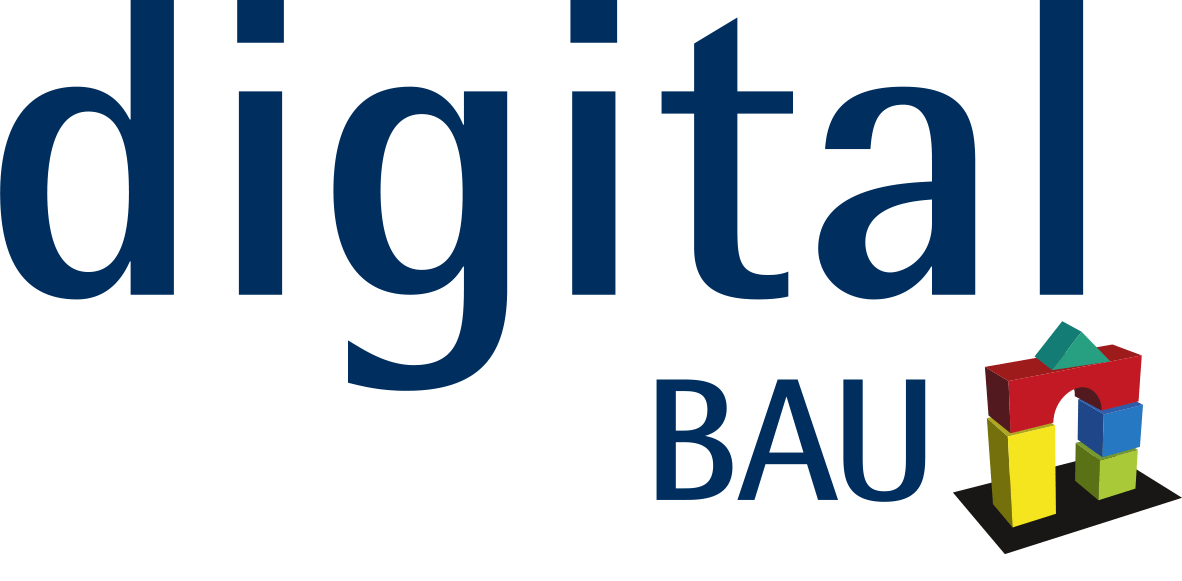
- Koelnmesse GmbH
- Messeplatz 1
- DE-50679 Köln
- digital-bau.com
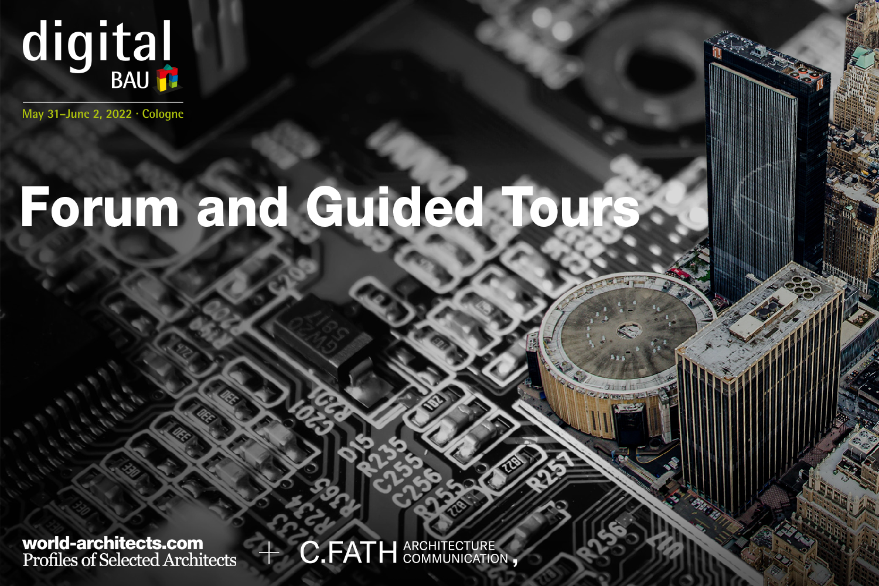
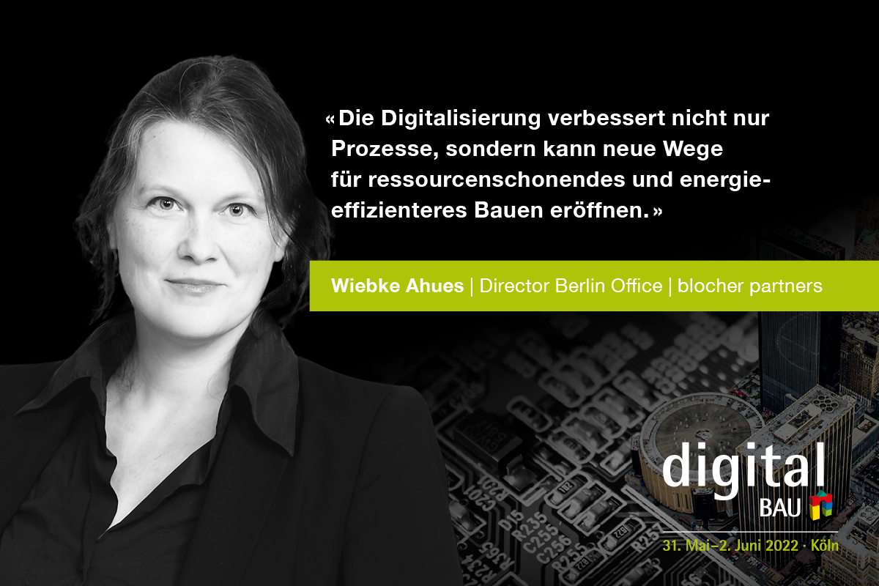
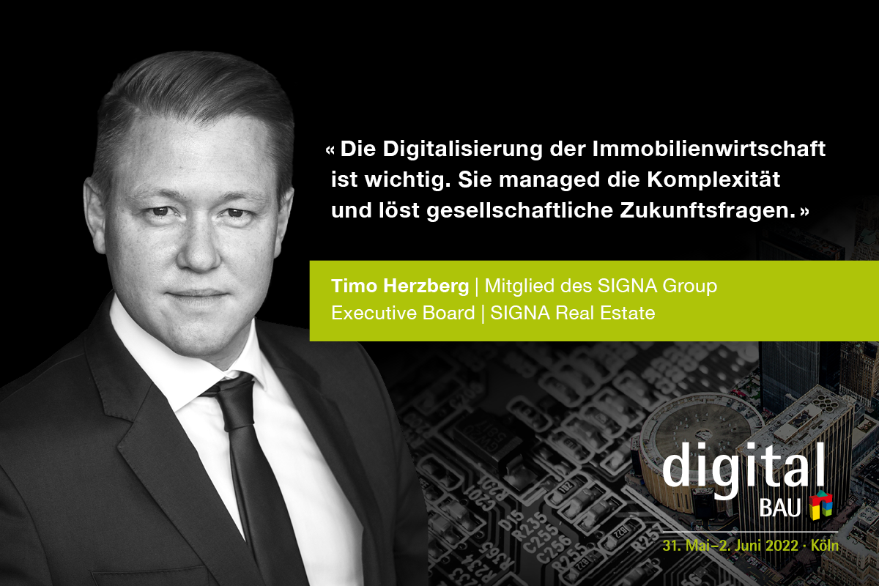
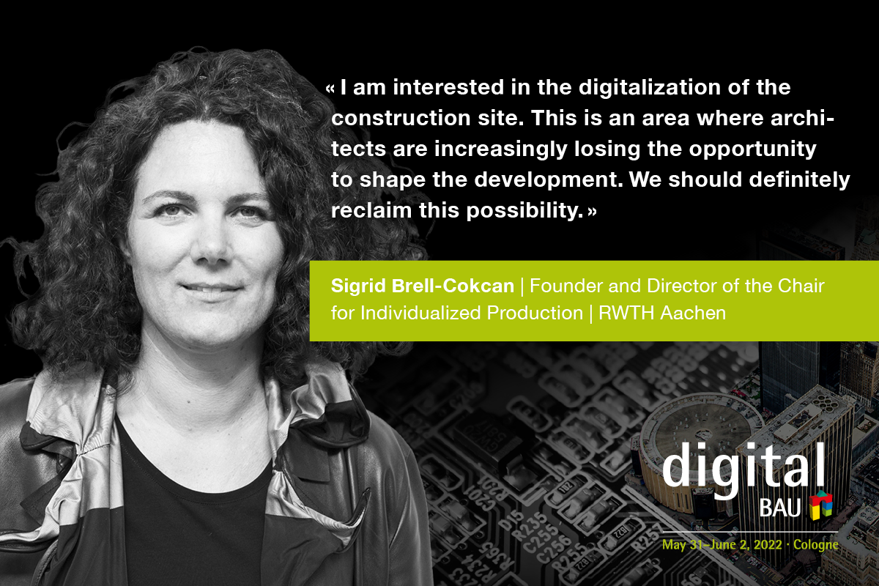
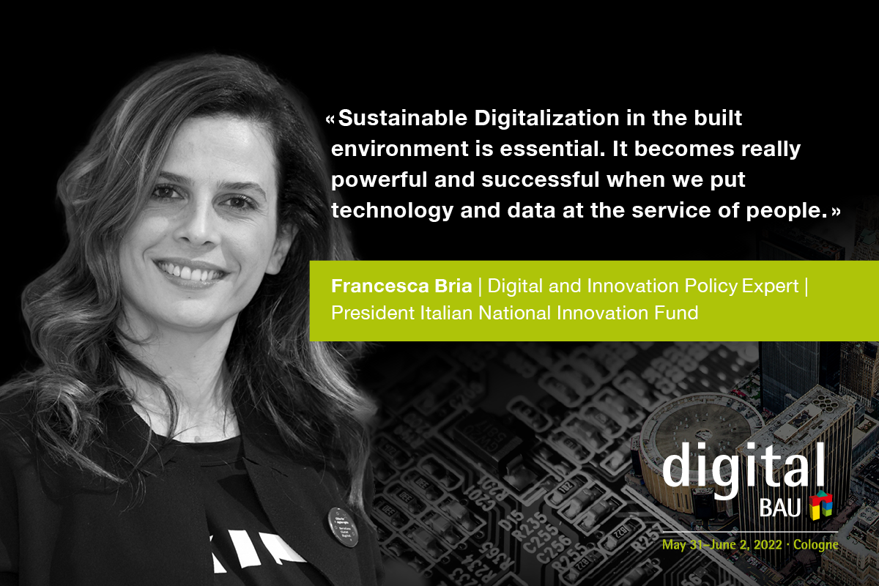
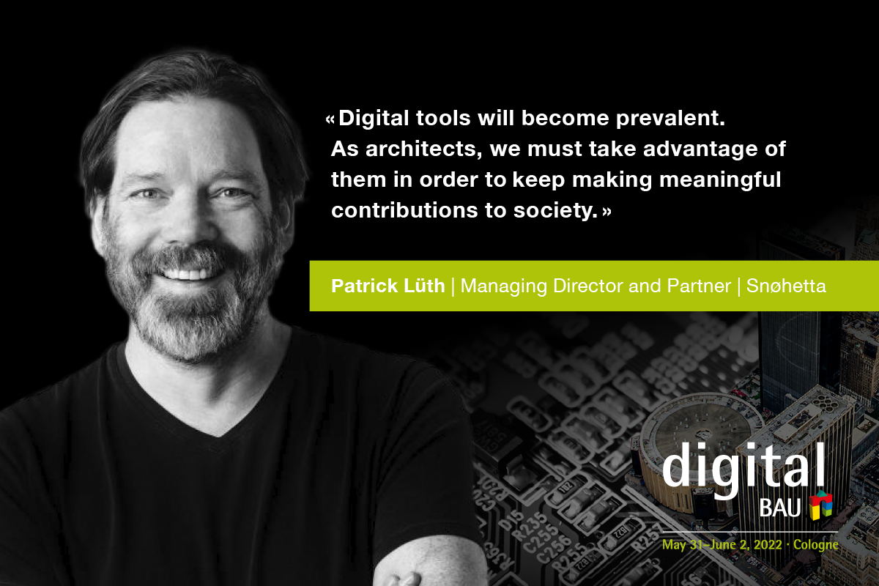
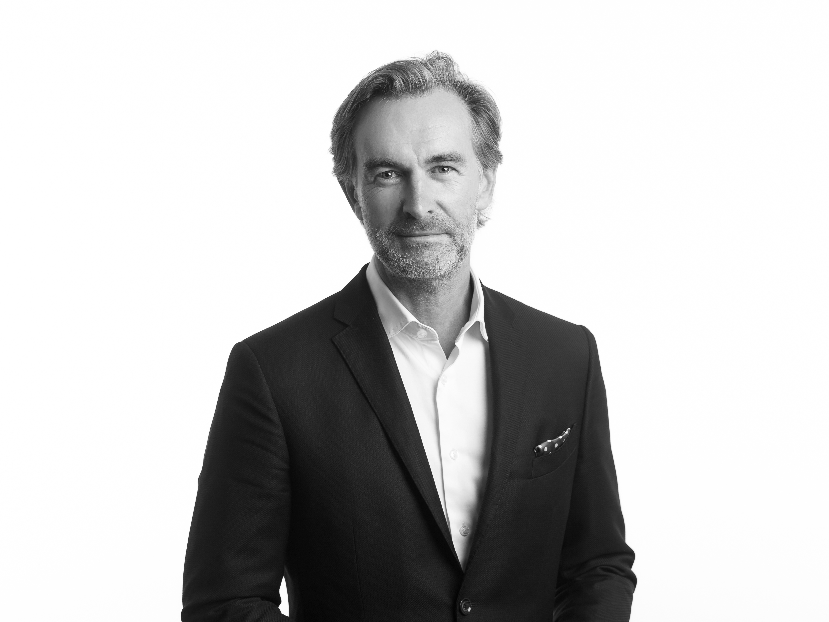 © ASTOC
© ASTOC
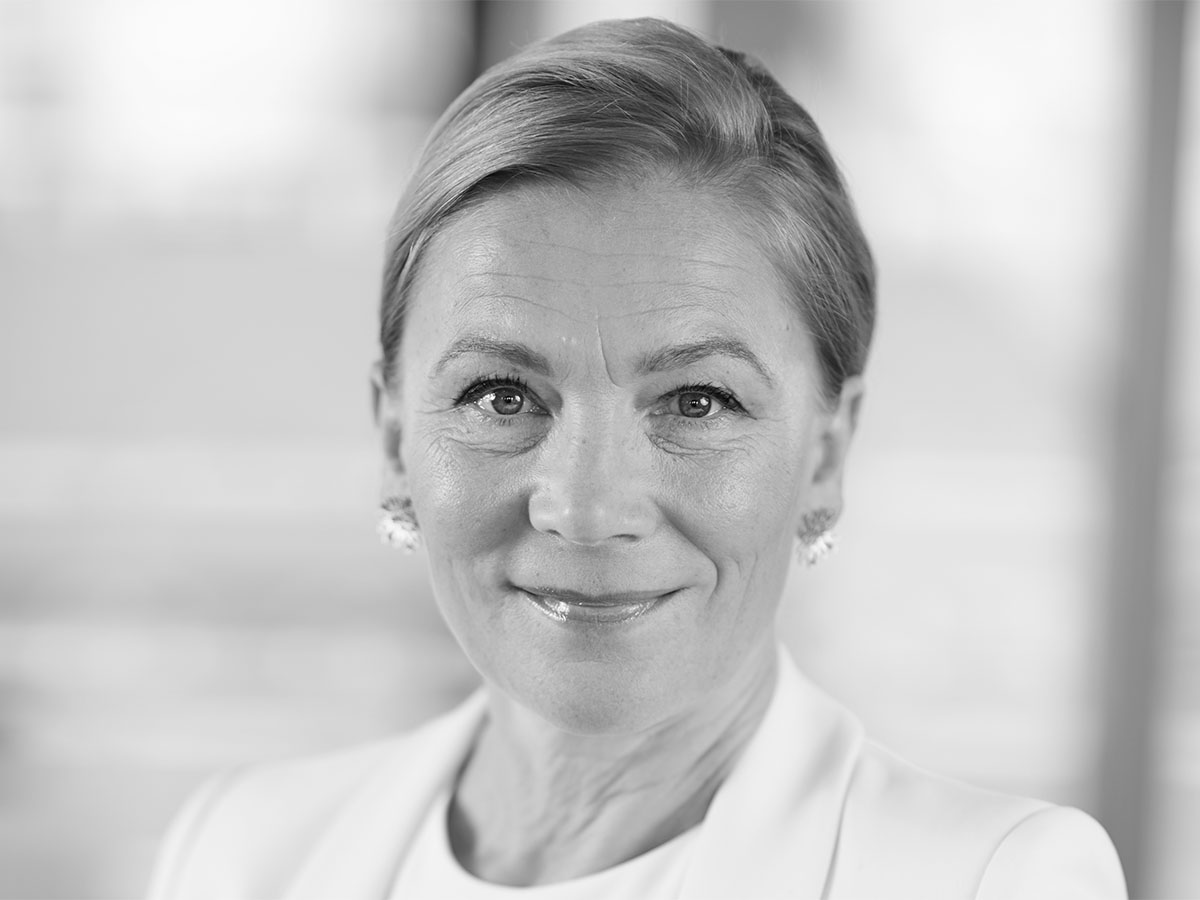 © GAG Immobilien AG
© GAG Immobilien AG
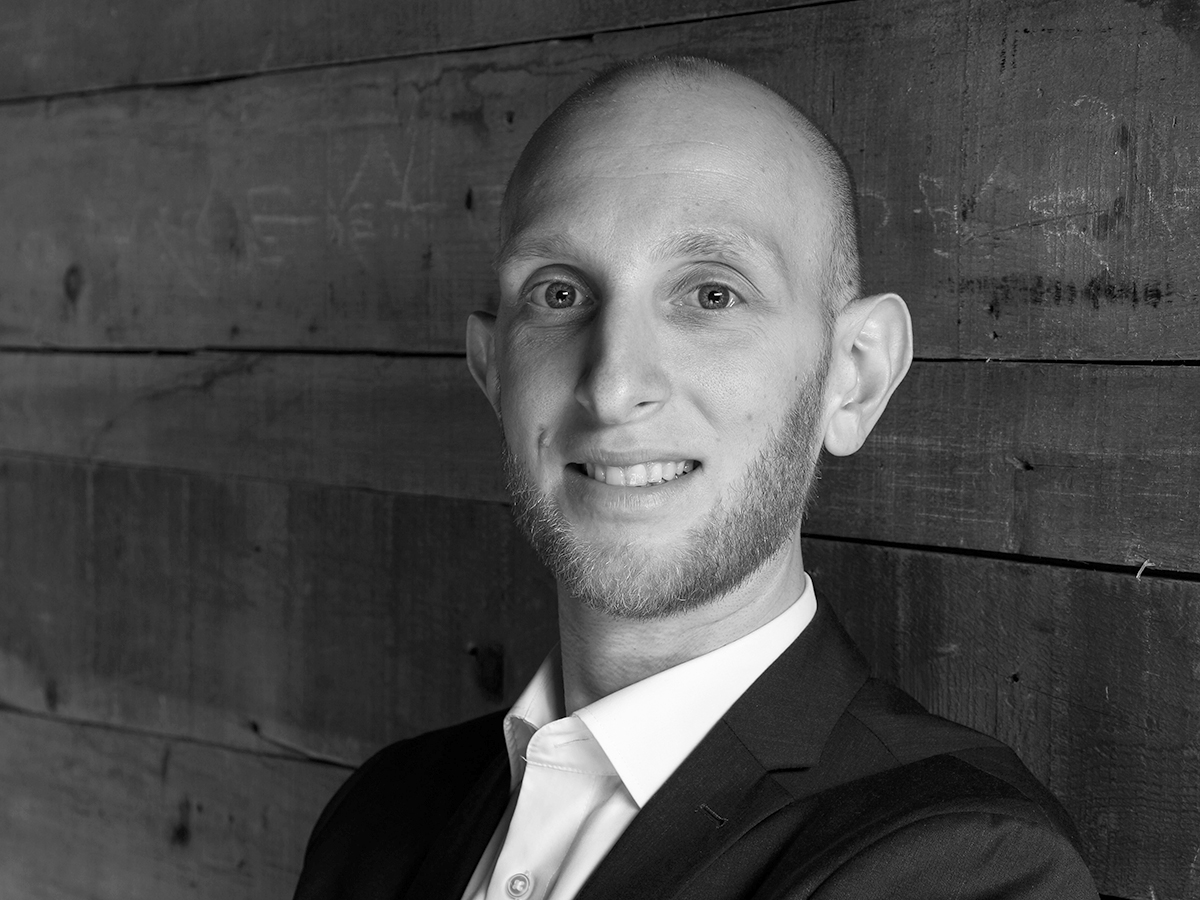 © André Hofmann
© André Hofmann
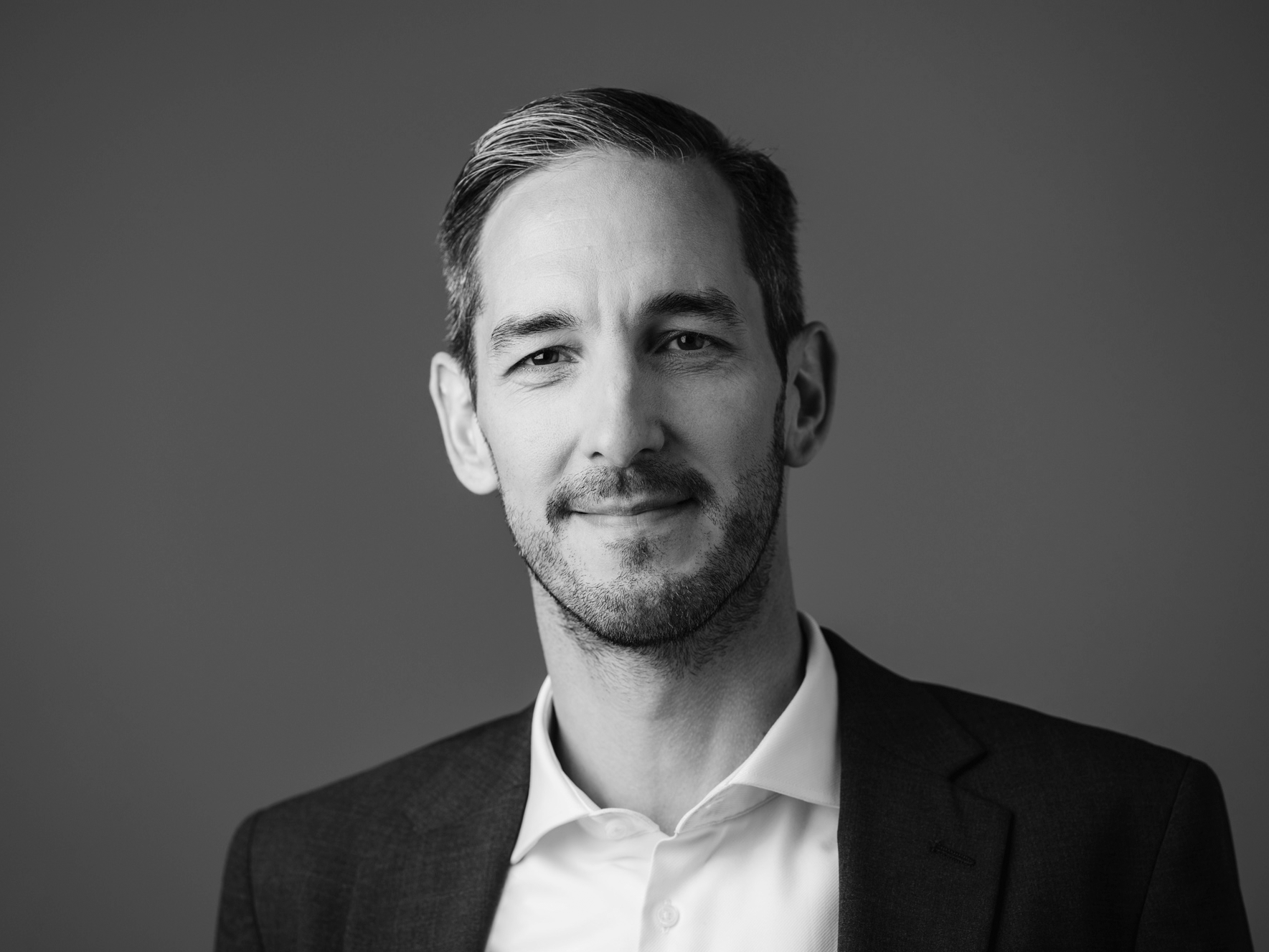 © Signa
© Signa
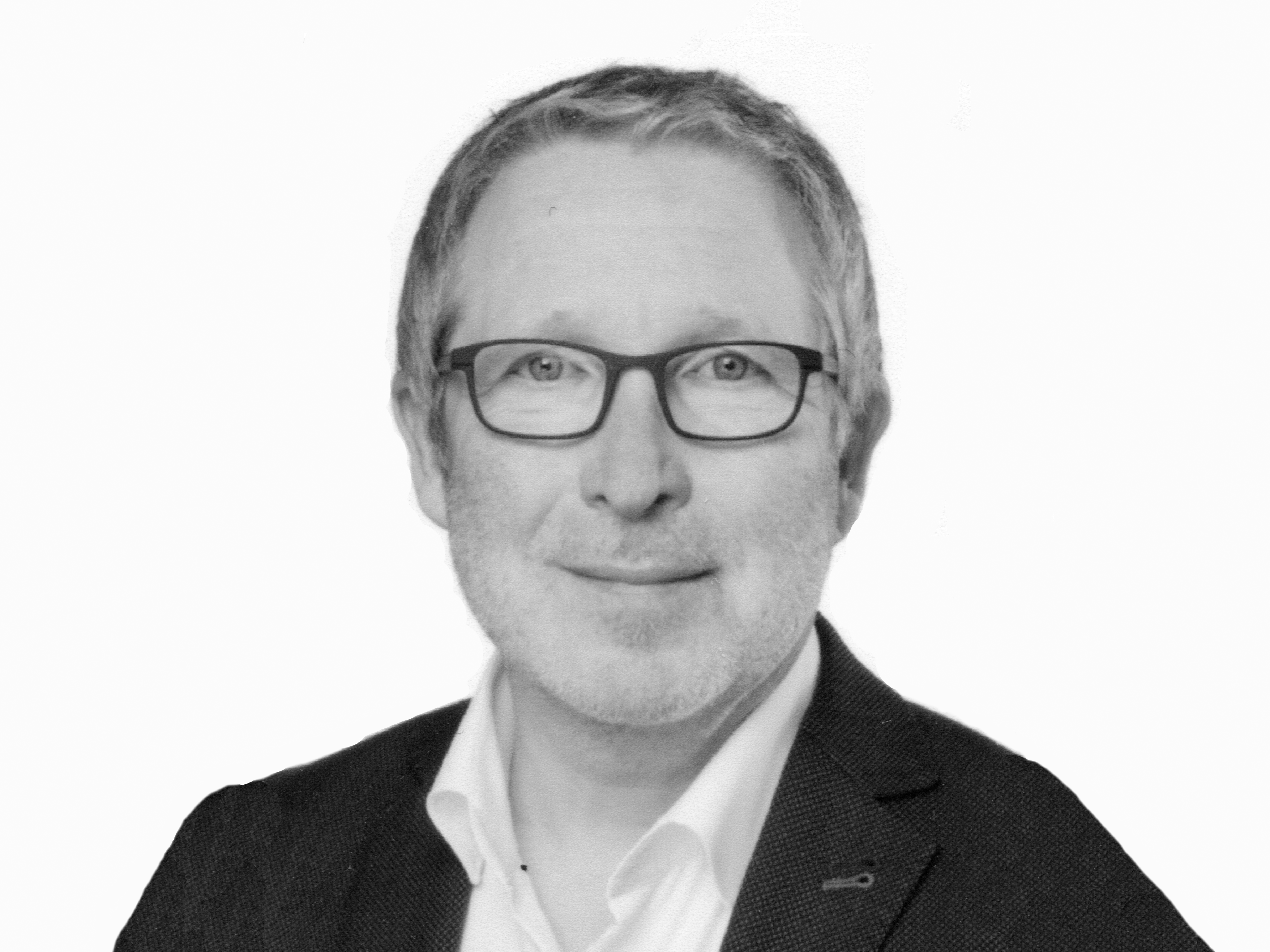 © Hans-Martin Wolff
© Hans-Martin Wolff
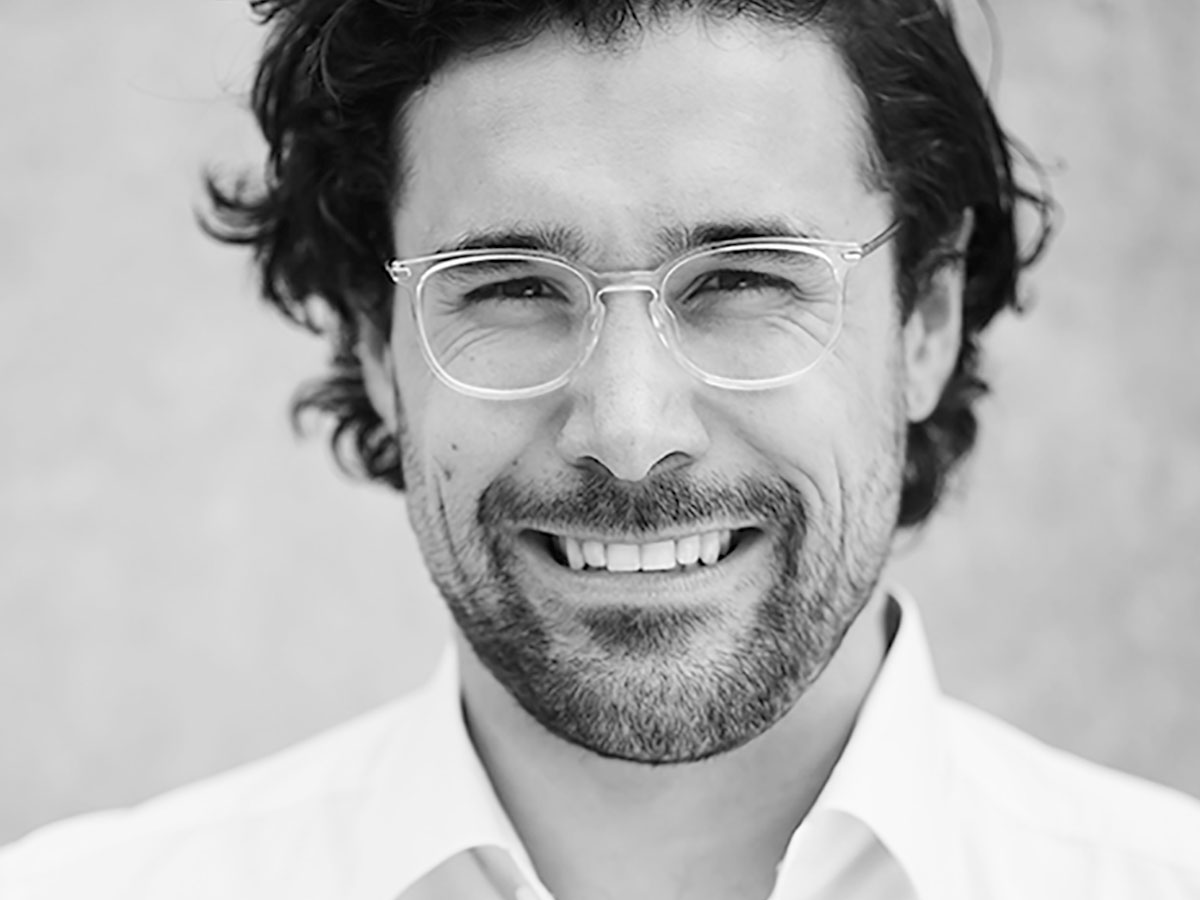 © Steuer
© Steuer
