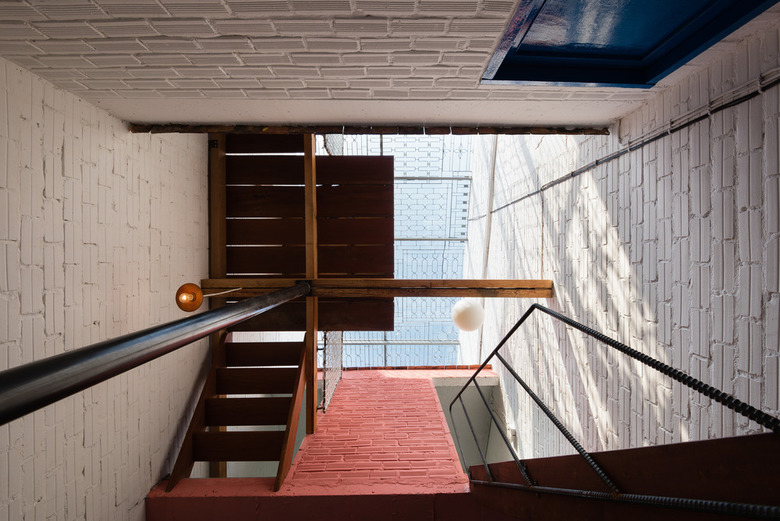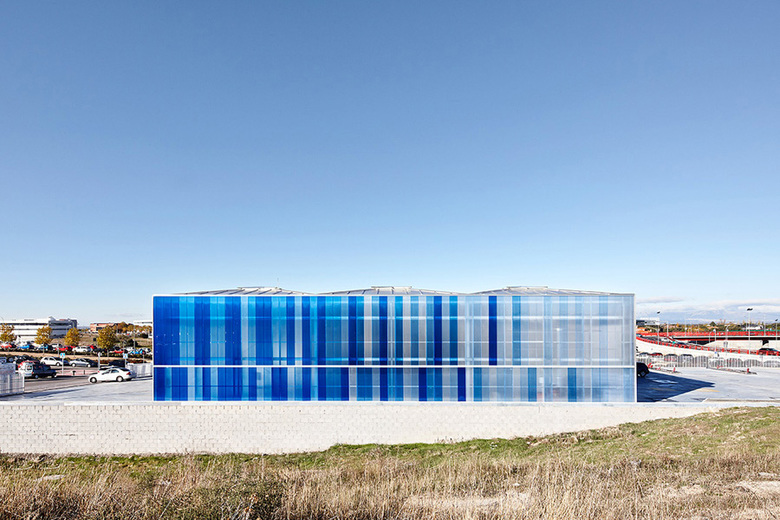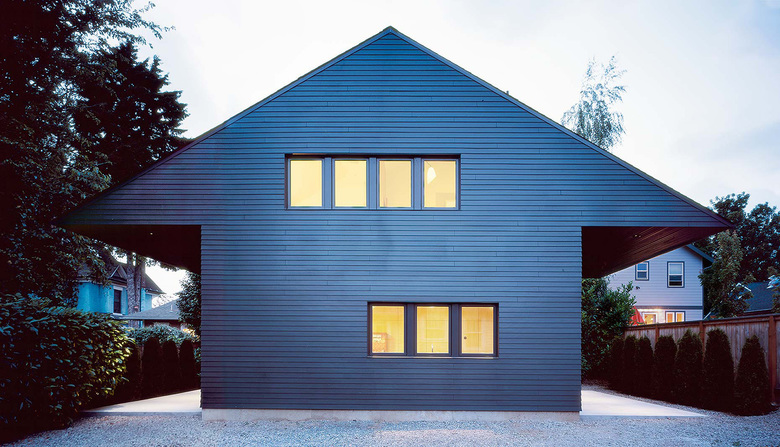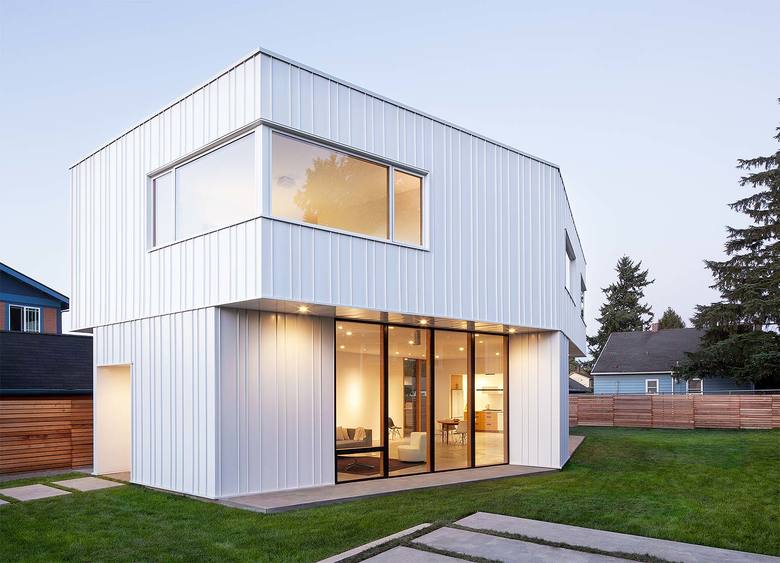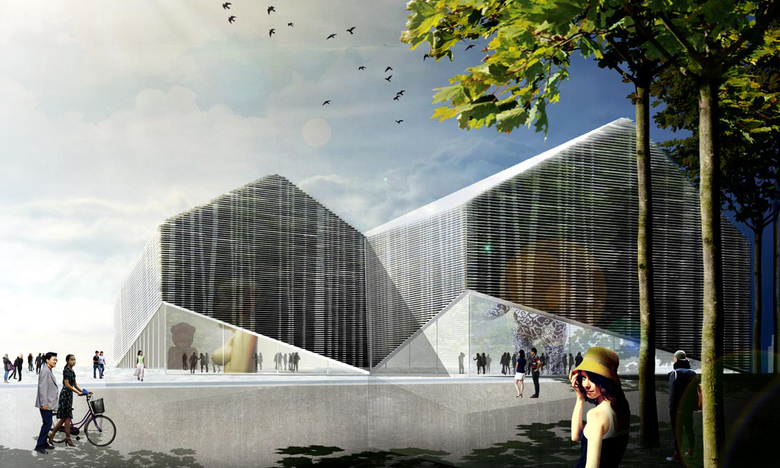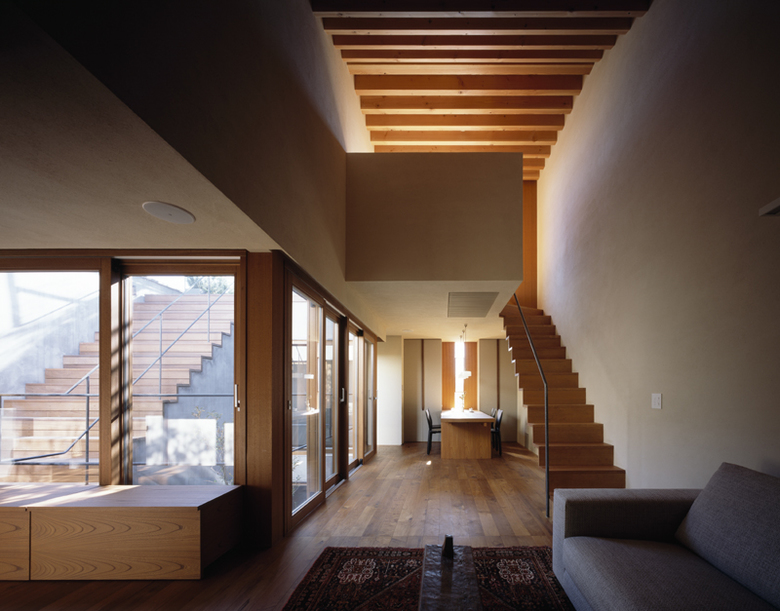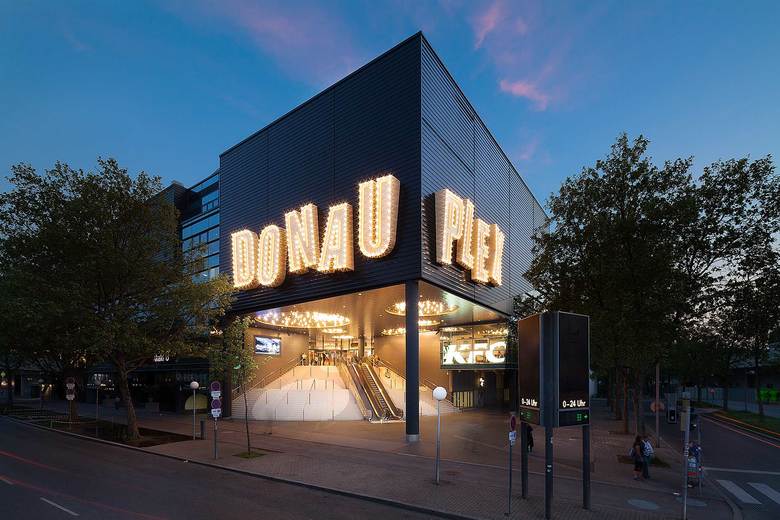Magazine
Works
on 2/9/16
The idea for this flexible and reusable building prototype came about as our reaction to the unique Chinese phenomenon in the recent decades’ building frenzy – the production of vast amount of flamboyant but short-lived temporary buildings, especially those sales pavilions for real... OPEN Architecture
Works
on 1/28/16
Nested on the edge of the River Seine in Paris, these housing units are now possible thanks to "La Loi Alur," a new legislation that allows urban "enheightement." Malka Architecture
Works
on 1/25/16
The LeJeune Residence, located in the heart of the Plateau-Mont-Royal Borough of Montreal, Canada, was built in 1890. Its transformation carried out in 2013, involved a play between municipal constraints and the clients’ vision. Architecture Open Form
Works
on 1/20/16
Much-loved children’s author Roald Dahl was the inspiration for a new dining hall and after school facility in Buckinghamshire’s Prestwood Infant School. The author – who lived locally – had already apparently based the headteacher Miss Trunchbull in his popular book... De Rosee Sa and PMR
Works
on 1/19/16
A twentieth-century building, updated to XXI century: OOIIO won first prize in the public competition for the construction of the new Business Incubator Office Building in Madridejos, Toledo, Spain. OOIIO Architecture
Works
on 12/16/15
In Saigon, there is a story about Van Duong Phu, a masterpiece of architecture, built by Mr. Vuong Hong Sen, a culturist, an academic, and a famous collector of antiques. a21studĩo
Works
on 12/9/15
The Sobreiras - Alentejo Country Hotel is located on a property of about 25 ha in the Serra de Grândola, 200 m above sea level, punctuated by cork oak trees holm oaks, olive trees and varied endogenous vegetation. Gentle hills and a vibrant landscape extend to a distant horizon. FAT - Future Architecture Thinking
Works
on 12/8/15
This project won the Retail Category of the INSIDE World Festival of Interiors 2015, which was held alongside the World Architecture Festival 2015. PRODUCE Workshop
Works
on 12/2/15
The park is located at the interface between hard industrial plants of Thyssen Krupp Steel and the historical working-class quarter of Bruckhausen. The district is the link between a green belt and open spaces of Beeckerwerth Rönsberghof. r+b landschaft s architektur
Works
on 11/30/15
The Los Angeles Forum for Architecture and Urban Design invited PAR to design a temporary structure for their annual ForumFest benefit held at the Sixth Street Viaduct on October 25, 2015. PAR Los Angeles
Works
on 11/13/15
When the design process start in October 2012, the idea behind the new Max&Co building in Tokyo was to build a piece of architecture that could express a clear identity through simplicity. Andrea Tognon Architecture
Works
on 11/4/15
Jvantspijker urbanism architecture has redesigned the main space of an old steam factory in the Delfshaven neighborhood of Rotterdam, to become an open loft office. jvantspijker urbanism architecture research
Works
on 10/29/15
The jury, composed of Todd Saunders of Saunders Architecture and Jenny Wu of Oyler Wu Collaborative, has chosen the design concept "The Wooden Tents" by Slovenian architect Srdan Nad as winning design in the Summit Powder Mountain design competition. Srdan Nad
Works
on 10/28/15
This project consists of a single-story addition and renovation to an existing mid-century ranch house in Menlo Park, California. Terry & Terry Architecture
Works
on 10/28/15
Our work for Open Source Experts Adyax’s Parisian headquarters aims to redefine the space planning concept, and new ways to live and work together in a 21st-century office building. Malka Architecture
Works
on 10/22/15
Waverly Residence, located just south of Jean-Talon Street in Alexandra-Marconi district is the result of the idea of creating a very modern living place for wealthy clients in this up and coming neighborhood. MU Architecture
Works
on 9/30/15
Faced with a two bedroom apartment and a growing family, Chris Grimley of the Boston-based architecture firm over,under put his design chops to the test and remodeled his own home. The result is an open, light-filled space that showcases the talents of both the designer and his wife... over,under
Works
on 9/16/15
Located in the heart of Old Montreal and docked at the Port of the Saint-Lawrence River, Bota Bota spa is a major tourist attraction. The port context is rich in history and has a unique character in Montreal. MU Architecture
Works
on 9/15/15
As an architectural practice operating in an urban environment, the large scale of our work often implies that we are unable to fully engage the end user within the realm of the everyday objects that they interact with – be they light fixtures, small Architecture Discipline
Works
on 9/2/15
For the exhibition Shelter: Rethinking how we live in Los Angeles, PAR proposes a new model of high-rise courtyard housing, integrated with mass transit, on LACMA’s proposed tower site on Wilshire Boulevard in the Miracle Mile. Platform for Architecture + Research
Works
on 8/7/15
The OSA Group (Organization of Contemporary Architects) was an architectural association formed in the Soviet Union during the 1920s. It gathered important figures of what became known later as Constructivist architecture. BUREAU A
Works
on 8/6/15
Industrial Architecture. A building within another. When designing a car service building the main challenge is to organize two very different functional programs. SAU taller d'arquitectura
Works
on 7/24/15
For Chicago’s first ever architecture biennial, Fox in the Snow Studio in collaboration with artist Ben Butler proposed a kiosk whose design began by first looking to the prairie for inspiration. Fox in the Snow Studio
Works
on 7/20/15
LATITUDE’s pavilion proposal for the Chicago Architectural Biennial is a multifunctional space featured with a few key elements: a platform to elevate the pavilion one foot above street level; a cantilever roof to create an expressive space together with aluminum leaves; and a movable wall... LATITUDE
Works
on 7/17/15
For this house-in-a-backyard, otherwise known as an Accessory Dwelling Unit (ADU), Waechter Architecture took Portland’s increased density movement and used it as an opportunity to explore housing iconoiconography, sculptural forms, dual-purpose elements, and explore how to massage small... Waechter Architecture
Works
on 7/10/15
Consisting of primarily collective and social housing, the urban development project accommodating roughly 10,500 people and 50% of Lormont's population is now complete. LAN Architecture
Works
on 7/9/15
The IGN and Météo France Geosciences Center is a major renovation operation permitting the transformation of a 1980s block into a Very High Energy Performance (VHEP) building with a surface area of 15,900 sm. Architecture Patrick Mauger
Works
on 7/6/15
Our clients wanted a glass house. The difficulty was that they wanted this house placed on a visually exposed 50’ x 100’ city lot that they owned in NE Portland. This posed the challenge of designing a glass house with privacy. Waechter Architecture
Works
on 7/3/15
Born from an extreme transformation of a typical 90s bungalow, the “Maison Terrebonne” is located on a vast wooded plot of land. la SHED architecture
Works
on 6/18/15
The Wood Shed project is situated along the coast, a short drive from Taipei in Taiwan. The project is designed as an adaptive reuse project around an existing shed structure, repurposing all of the existing structure. HAO / Holm Architecture Office
Works
on 6/4/15
Designed by Tokyo-based Love Architecture, House in Yagumo combines a rich sense of nature with Tokyo’s big-city setting. Architect Yukio Asari incorporates natural elements like light, shadow, and breezes into his designs and utilizes organic building materials, rooting his work in... Love Architecture Inc.
Works
on 6/2/15
New Museum MORE (Museum for Dutch Modern Realism), designed by Hans van Heeswijk Architects to showcase the Netherlands’ biggest collection of modern realist art, opened on 2 June 2015, with critics praising its light but exuberant minimalist architecture. Hans van Heeswijk Architects
Works
on 5/7/15
The entire entrance floor and first floor, which house mainly food outlets, as well as the top floor with the cinema were revamped during ongoing operations over a period of several months. BWM Architekten + architektur denis kosutic
Works
on 4/10/15
For the 10th edition of the Festival des Architectures Vives in Montpellier, the Pavilion will be created by NAS Architecture, Hadrien Balalud de Saint Jean, Guillaume Giraud and Johan Laure. FAV / NAS Architecture
Works
on 4/9/15
Transparent administration: the architecture of the Vocational School of Administration by AllesWirdGut demonstrates closeness to citizens, openness, and transparency. AllesWirdGut
Works
on 3/27/15
A finely designed and crafted personal environment is not only an expression of aesthetic sensibility – it enhances and restores wellbeing, clarity and harmony. Sagan Piechota Architecture





