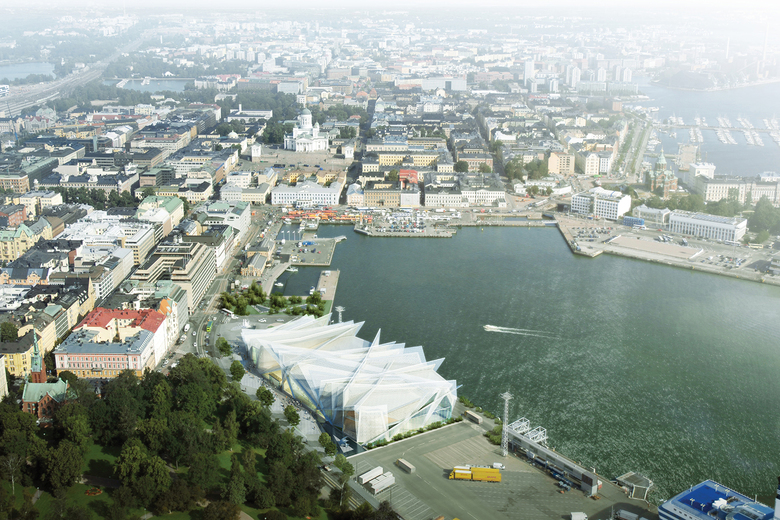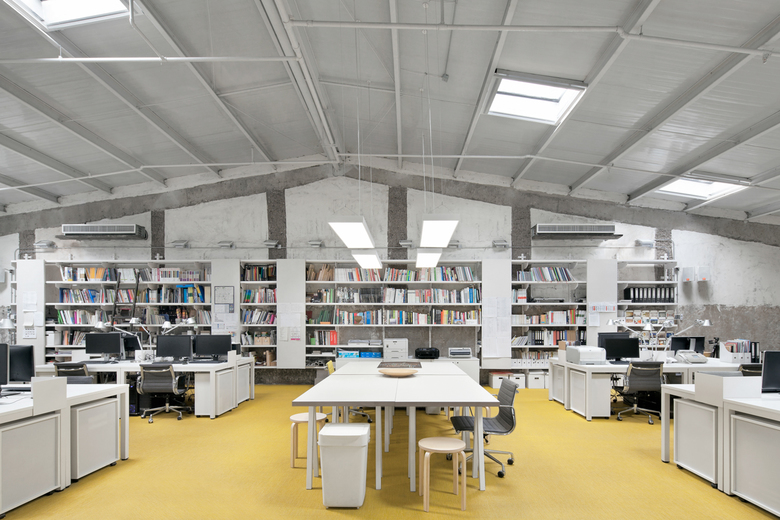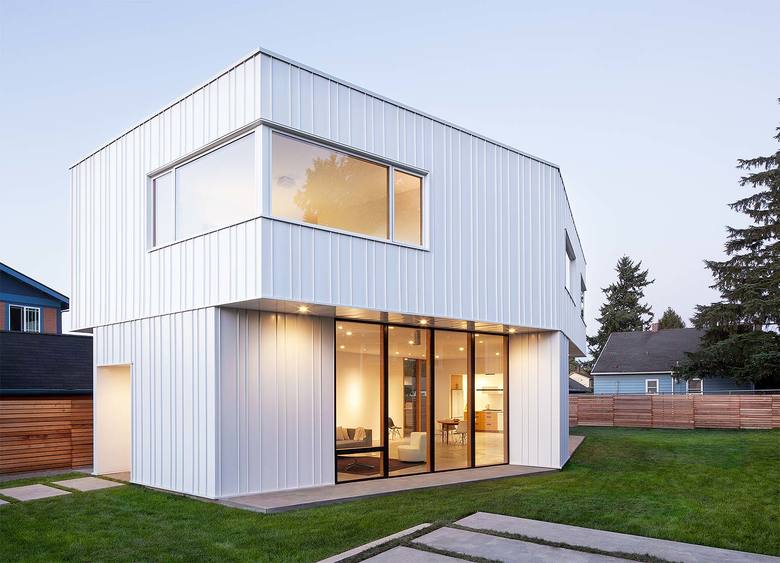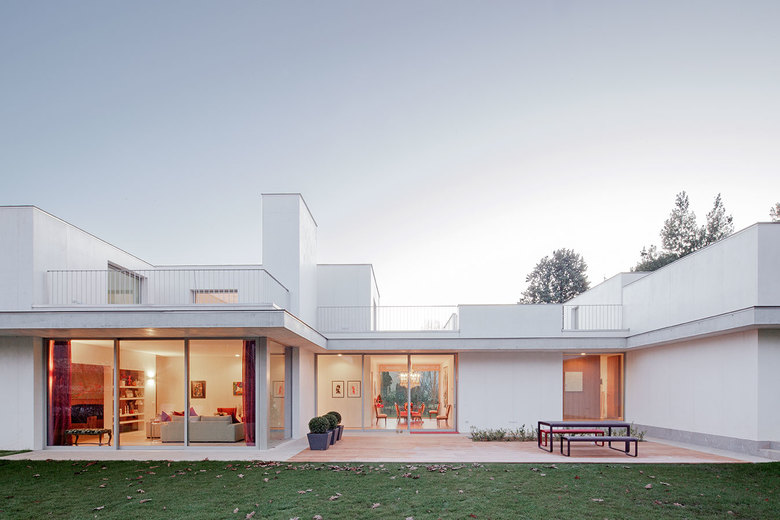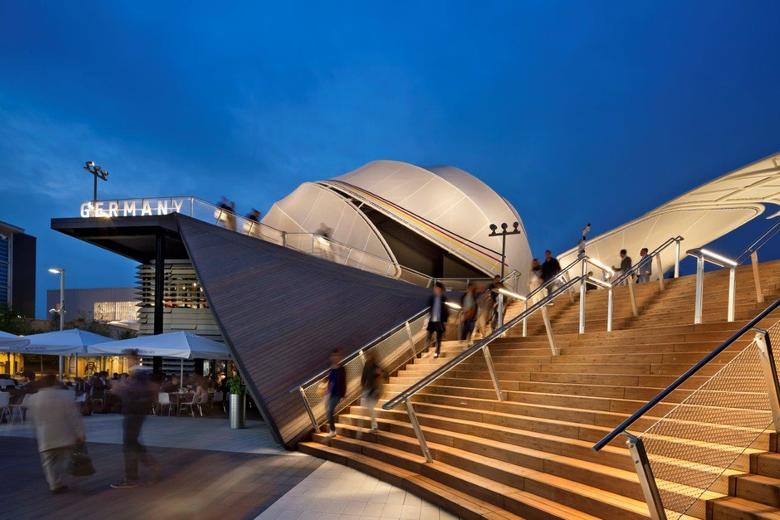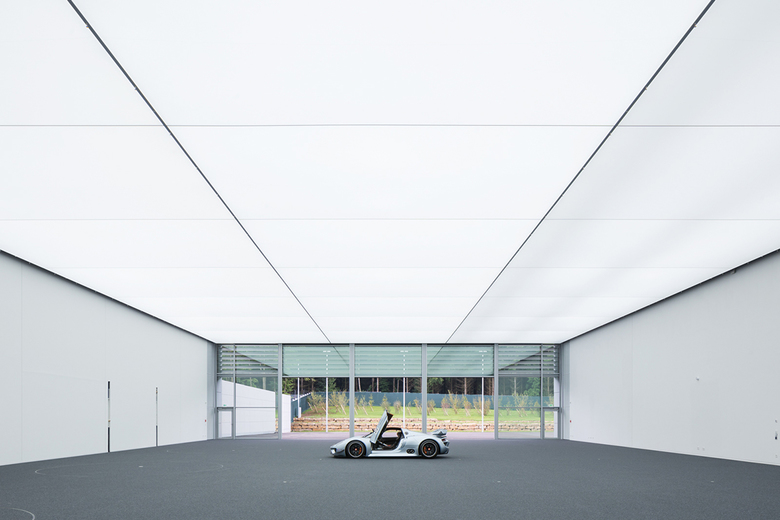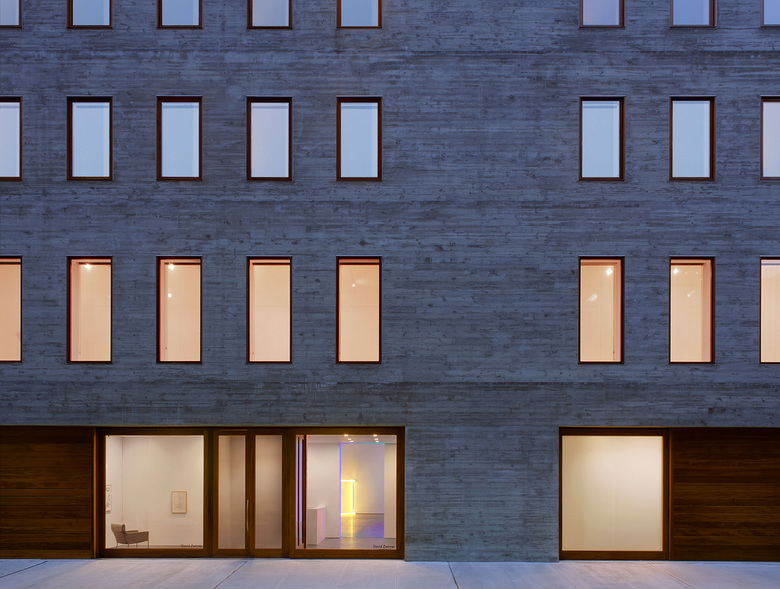Magazine
Works
on 11/30/15
The Creation of Architectural Garden through a Form of Broken Ice: The environment present in the city is the cityscape that creates the characteristics of the town. It is a form of elevation that our eye can capture. It may be an expression of our needs to survive in the town. Furthermore, it... THEEAE LTD
Works
on 11/23/15
Munich's HENN has won first prize in the competition for Zalando's Headquarters in Berlin. It is designed as an ensemble of two new buildings that form the heart of the corporate campus in Berlin-Friedrichshain. HENN
Works
on 11/23/15
For Rotterdam's Timmerhuis, a new building for the city hall that will accommodate municipal services, offices, and residential units, OMA conceived a modular building with repeated units gradually set back from the street as they rise into two irregular peaks. OMA - Office for Metropolitan Architecture
Works
on 11/13/15
When the design process start in October 2012, the idea behind the new Max&Co building in Tokyo was to build a piece of architecture that could express a clear identity through simplicity. Andrea Tognon Architecture
Works
on 11/6/15
The house in Nučice may suggest a game with three “dice“, or boxes that differs from one another in their shapes and building materials. Mimosa Architekti
Works
on 11/2/15
Our clients have owned this property for a number of years. They know it well and love its varied features. They were looking for a sustainable and site-sensitive project that would preserve its topography, vegetation, and natural appearance. Paul Bernier Architecte
Works
on 10/29/15
The goal of embracing the Chicago River as a recreational amenity seemed impossible years ago given the river's high levels of pollution. But today that vision is becoming a reality. Ross Barney Architects
Works
on 10/27/15
Zürich's playze converted an existing building for Tony's Organic, wrapping the facade in two layers of differently colored strings that are twisted to provide solar shading while preserving views. playze
Works
on 10/13/15
On October 9th the much-anticipated Grace Farms River Building designed by the Pritzker Prize-winning firm SANAA was inaugurated. The building is made up of five glass-enclosed volumes strung together along a sinuous covered walkway that follows the contours of its beautiful Connecticut site. SANAA
Works
on 10/13/15
The new Prangins kindergarten is conceived as one big house that has been placed on a sloping site. The cruciform structure resulting from the interlocking volumes allows it to have a special relationship with the neighboring ensemble. Pierre Alain Dupraz Architecte
Works
on 10/6/15
Located on slightly sloping land on the shore of the Gate Lake, the chalet takes place on the edge of a cedar wood with majestic mature incline trunk trees. Although the footprint of this two-story building is substantial, because the roof slope follows the landscape the impact of it site... BOOM TOWN
Works
on 10/1/15
The structure functions as a place of convergence of mourners and for the reading of eulogies prior to and during the burial. Its essential nature is that of a pavilion or open sided shelter and is located next to the cemetery. Ron Shenkin Studio for architecture & design
Works
on 9/30/15
Faced with a two bedroom apartment and a growing family, Chris Grimley of the Boston-based architecture firm over,under put his design chops to the test and remodeled his own home. The result is an open, light-filled space that showcases the talents of both the designer and his wife... over,under
Works
on 9/15/15
As an architectural practice operating in an urban environment, the large scale of our work often implies that we are unable to fully engage the end user within the realm of the everyday objects that they interact with – be they light fixtures, small Architecture Discipline
Works
on 9/10/15
The Scaffold House project consists of the rehabilitation of a single-family home that was built in various phases starting in the 1950s in the unrivaled setting of the Sa Riera cove in Begur, Girona. bosch.capdeferro arquitectures
Works
on 9/1/15
This is a synthetic project that shares identifying traits with its surrounding context. Mass, verticality and the shape of the roof lines are dominant, connecting the hall with the rest of the city. Barozzi / Veiga
Works
on 8/26/15
66MRN is a Zen-inspired house featuring strong architectural lines and shapes, belying a sophisticated living environment that maximizes views of nature. ONG&ONG
Works
on 8/24/15
Located in the trendy Sanlitun area, a 60-year-old auditorium that has seen multiple transformations now houses Crossboundaries’ new office. Crossboundaries
Works
on 7/29/15
Five houses that work together, using the natural topography of the site for the best views: the project is located on mountain environment, adjacent to San Roque Lake. Carlos Alejandro Ciravegna
Works
on 7/7/15
With the evolution of technology in the industry, it puts into question the role of artisans in the construction of the design space to the extent that the trades are disappearing. Rojkind Arquitectos
Works
on 7/6/15
Our clients wanted a glass house. The difficulty was that they wanted this house placed on a visually exposed 50’ x 100’ city lot that they owned in NE Portland. This posed the challenge of designing a glass house with privacy. Waechter Architecture
Works
on 6/24/15
The G family home in Sorengo, on the edge of Lugano in Ticino, is the category of villa that Palladio put forward as a contrast with the town house. The site, a long narrow strip of land on a steep slope, is part of a hilly area, bordered on its sho SCAPE
Works
on 6/16/15
Roof House is a project that completely transforms an existing villa beautifully situated on a large site filled with trees in Fredensborg, Denmark. LETH & GORI
Works
on 6/15/15
The primary objective for this tiny cafe in the heart of downtown San Francisco was to bring epicurean level coffee at a rate and speed to meet the Financial District’s demands while simultaneously revitalizing a stretch of sidewalk that has been fallow for over twenty years. jones | haydu
Works
on 6/1/15
Unique bridge designed to house bats: "There is no other bridge like it that is specifically designed to house bats," claims Herman Limpens, international expert in the field of bats from the Mammal Society. NEXT architects
Works
on 5/19/15
The Cermak – McCormick Place station serves the country’s largest convention center and a stretch of the Green Line that has been without a station since 1978.
Works
on 5/12/15
Germany’s pavilion, seen from the main route through the Expo, isn’t especially impressive. Indeed, it looks something like a boardwalk on which several tents have... Fred Bernstein
Works
on 5/4/15
The independent book fair Libros Mutantes took place recently at La Casa Encendida in Madrid, a cultural event that brings together publishers from Spain and abroad, gathering important guests such as Études Books, III Studio, or Stefan Marx. Cuarto Orden
Works
on 4/29/15
STGM’s new head office is located in the Beauport borough of Quebec City, adjacent to the Estimauville eco-neighborhood. It is a 1,000-square-meter, two-story structure that puts the focus on eco-friendly architectural innovation. STGM Architects
Works
on 4/23/15
In the new design building of the Porsche AG, functional areas that have to work together intensively in the early phase of product development are combined. HENN
Works
on 4/22/15
The New Building of the World Health Organization (WHO) will replace a number of temporary buildings at the Headquarters site in Genève. The New Building will be one of three buildings that comprise the WHO Headquarters. LATITUDE
Works
on 4/15/15
The link across Christianshavns Kanal and Trangraven is designed as three linear bridge spans that meet above the water’s surface in a star shape. Dietmar Feichtinger Architectes
Works
on 4/14/15
The building was originally an old wooden shed in very poor condition – a strong candidate for demolition. The challenge was to find ways to develop and optimize the spaces within a volume that could not be modified due to planning by-laws. Chevallier Architectes
Works
on 3/30/15
Located near the north side of Chicago, Kids Science Labs is a learning and discovery center for children ages 2-12 built on the premise that learning science should be fun. Woodhouse Tinucci Architects
Works
on 3/26/15
The IVB Operational Service Building is designed as a simple building that reacts to its environment. peterlorenzateliers
Works
on 3/3/15
For David Zwirner’s second location in Chelsea, Selldorf Architects designed a 30,000 sf building that will be the first LEED certified commercial gallery in the U.S. Selldorf Architects
