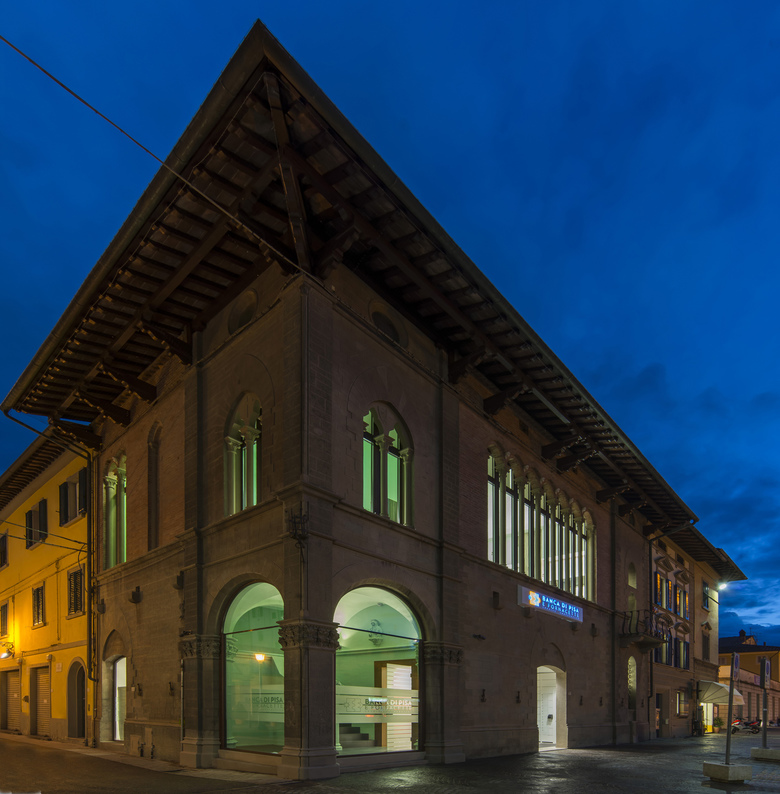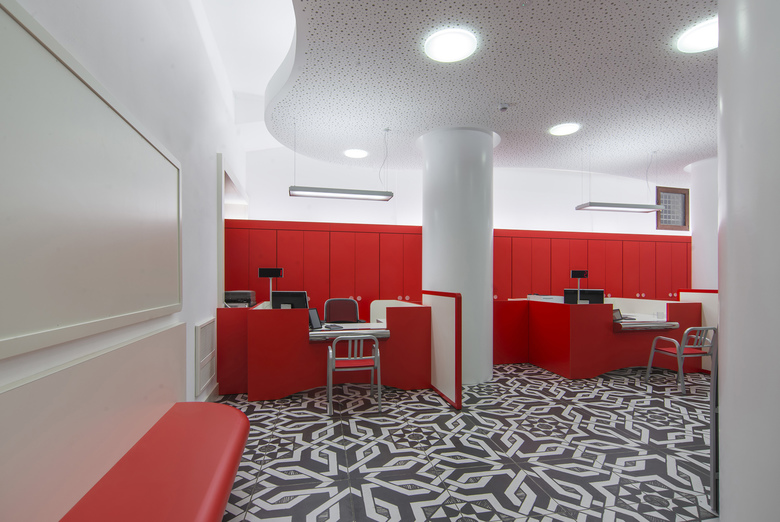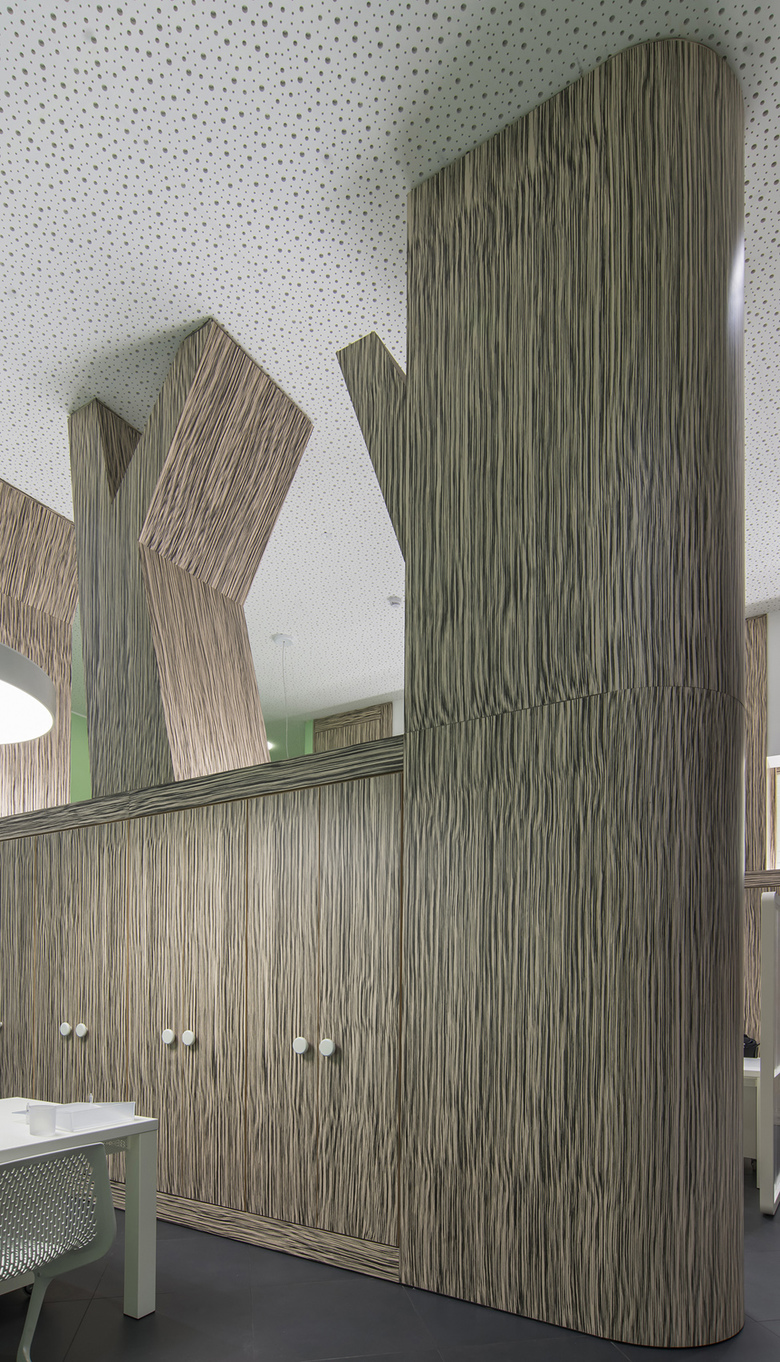Bank in Santa Croce sull'Arno
Back to Projects list- Location
- Santa Croce sull'Arno, Italy
- Year
- 2014 Cliente
Banca di Pisa e Fornacette
Progetto
Massimo Mariani
Collaboratori
Jurji Filieri, Gabriele Sinacori, Alessandro Mariani
The building is placed in the center of the town of Santa Croce sull’Arno, at the cross between Ciabattini street and Matteotti square.
The design concerns two separate houses, which are both set inside a building dated the half of last century.
To join the two, we demolished a few walls and built new walking connections on any floor. By this way we came out switching the building into the new bank branch. On the ground floor there are all the rooms open to the public, such as the hall with the counters, the operative offices, the caveau and few other technical rooms. On the upper floor there are more private offices, the administrative space and the meeting room.
Outside, the building conserve an omogeneous apperance, in coherence with the historian look of the entire district. Behind the main elevation of the building, a green-painted corridor runs through the building; it start from the corner glazed loggia, across the old stair, and comes to secretariat room on the first floor, where there are wooden trees above the furniture.







