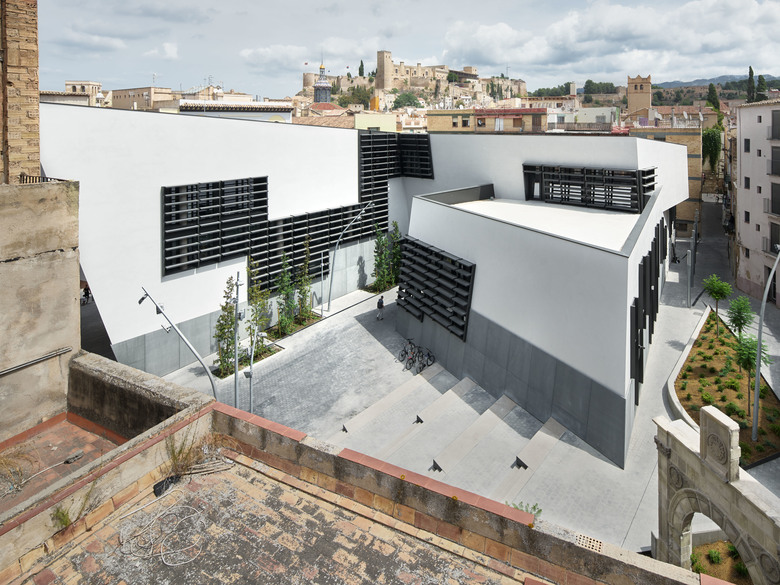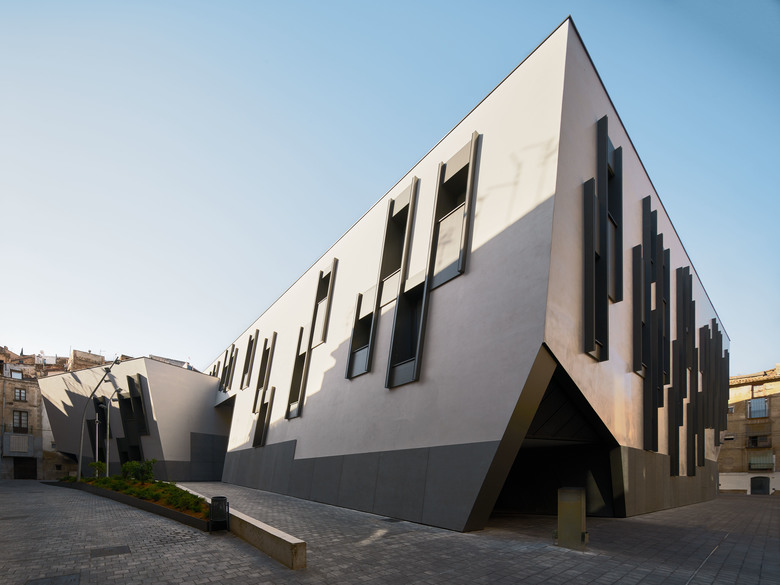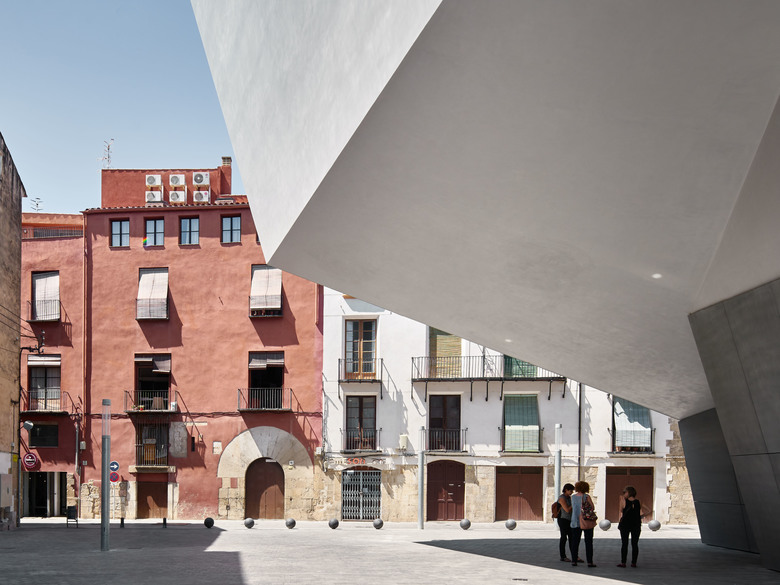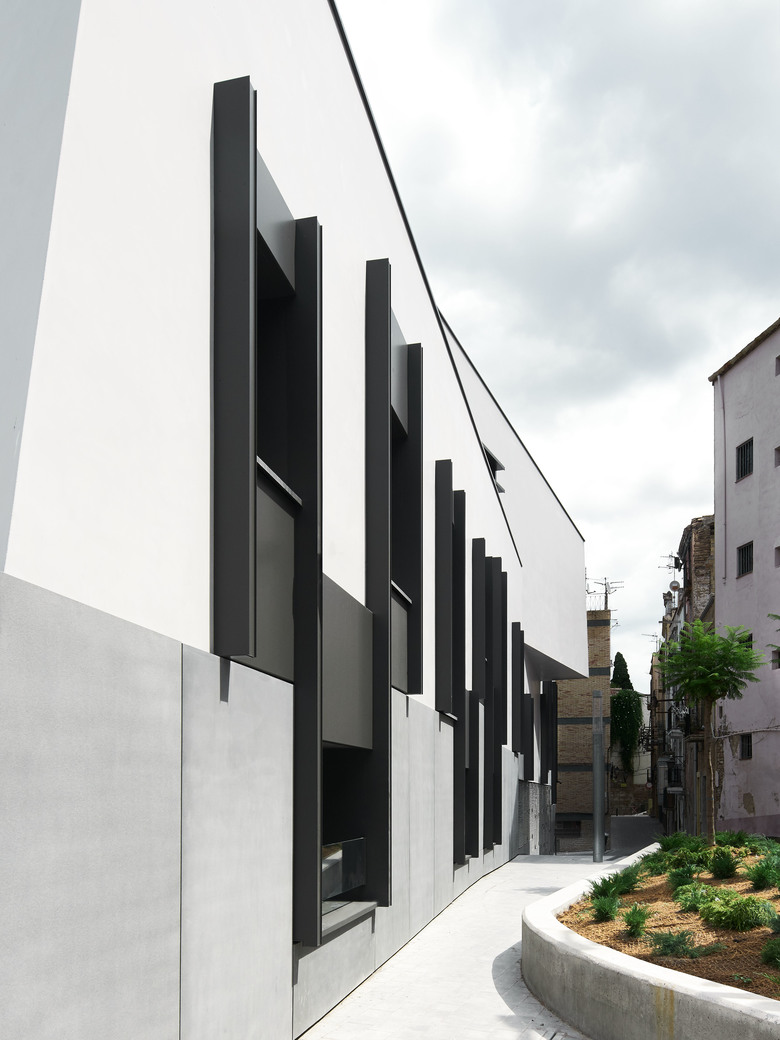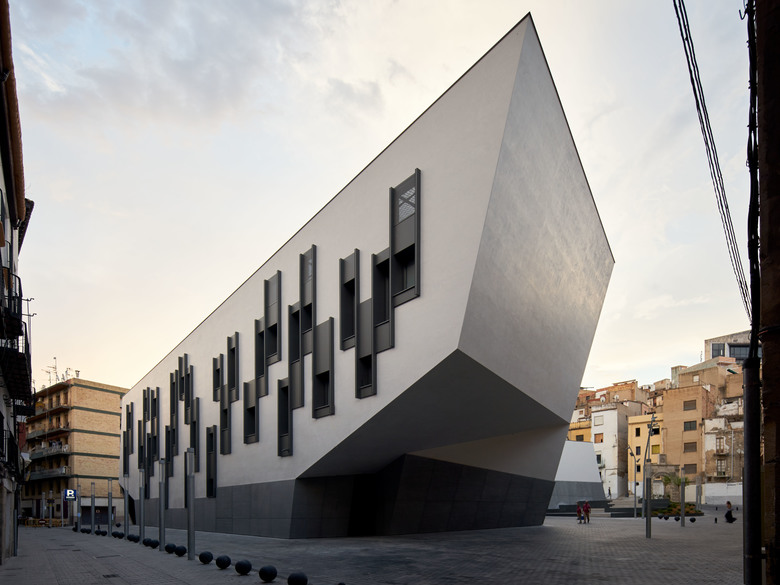CATALAN GOVERNMENT HEADQUATERS IN TORTOSA
Back to Projects list- Year
- 2017
- Team
- Carme Pinos, Roberto Carlos García, Juan Antonio Andreu, Marco Tapia, Agustín Pérez Torres, Holger Hennefarth, Jeanne de Bussac, Daniel Cano
The project starts with the wish of using the government building as an element joining the historical center’s public spaces. For this reason we avoided the idea of a big square with the building in its background but instead we chose to create a game of squares in which the new building is the main character. The building appears with a certain air of monolith but it is broken in its interior creating a patio. A patio that connects with the exterior on ground level working as another square but closes up on higher levels.
The project starts with the wish of using the government building as an element joining the historical center’s public spaces. For this reason we avoided the idea of a big square with the building in its background but instead we chose to create a game of squares in which the new building is the main character. The building appears with a certain air of monolith but it is broken in its interior creating a patio. A patio that connects with the exterior on ground level working as another square but closes up on higher levels.
