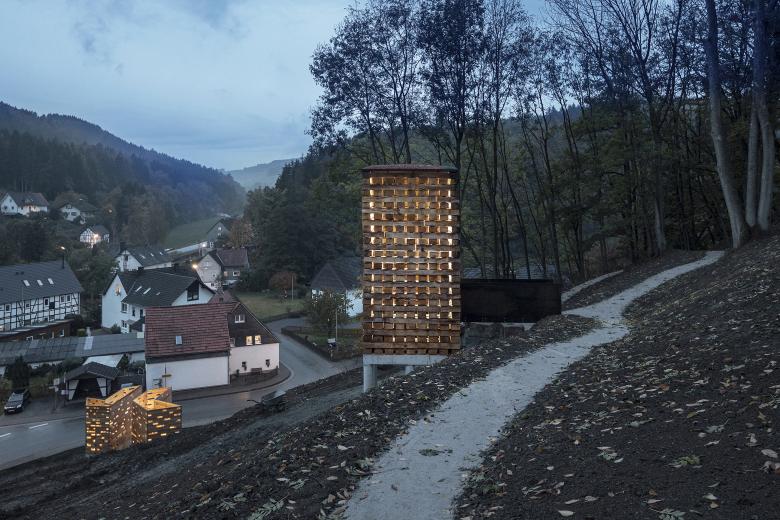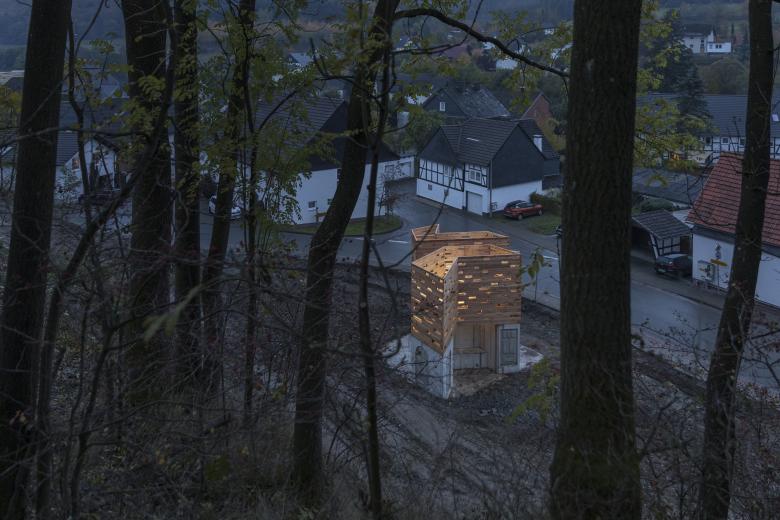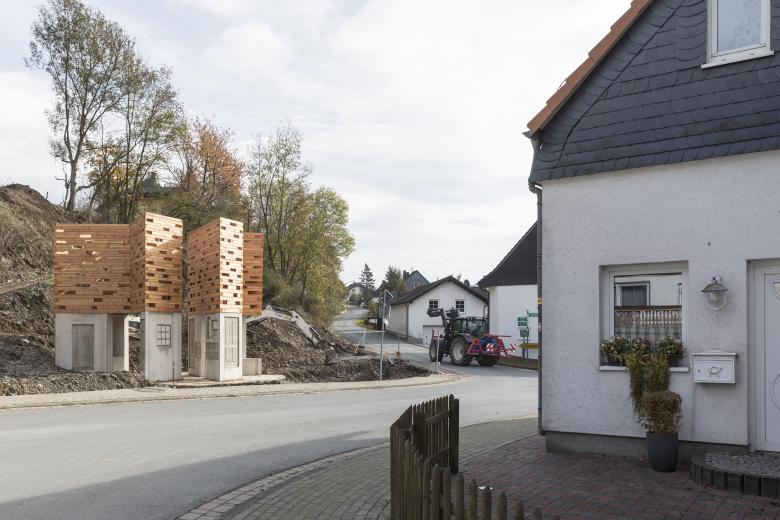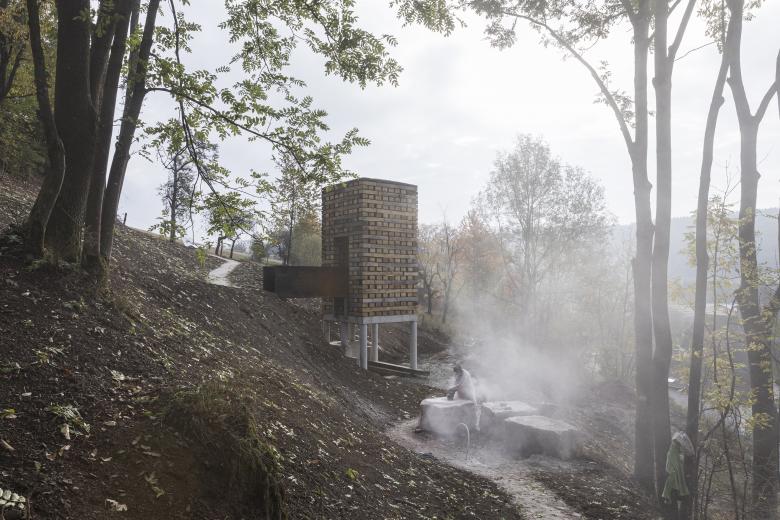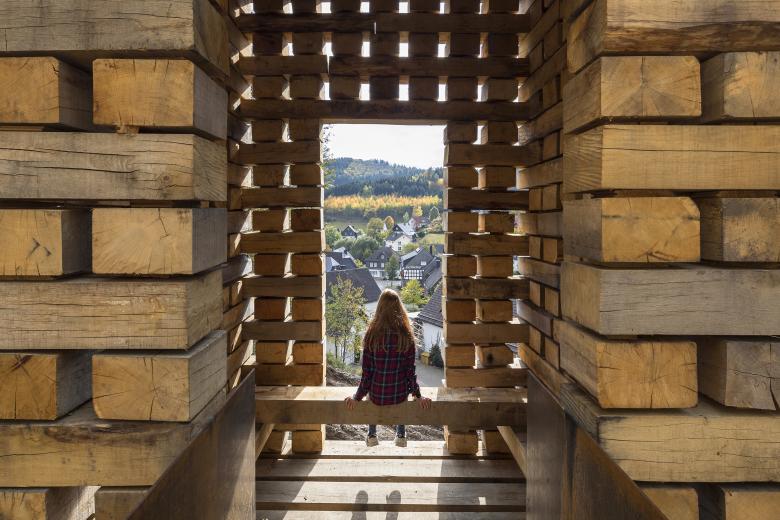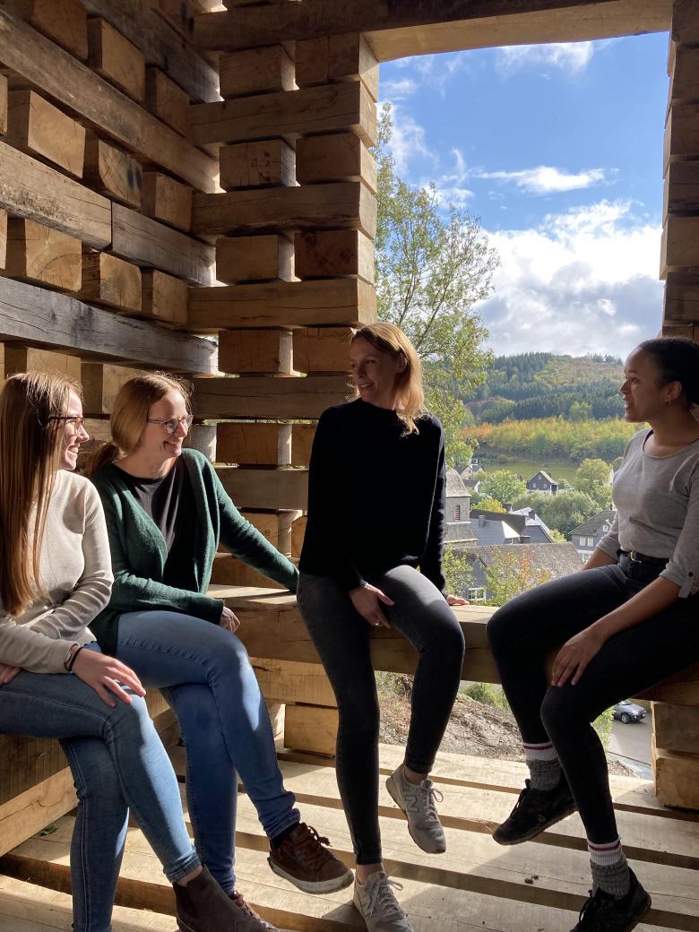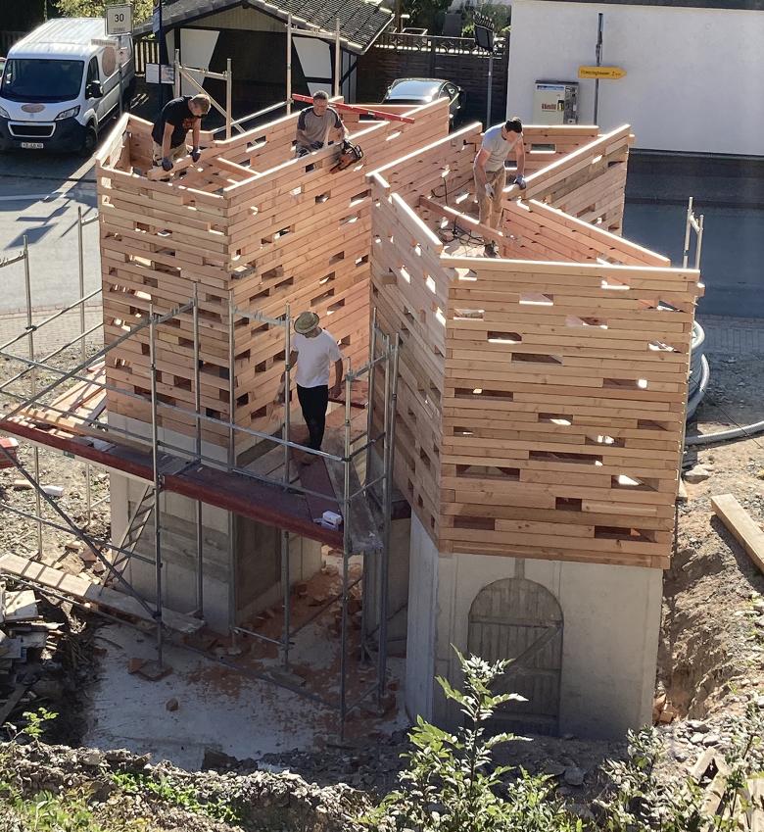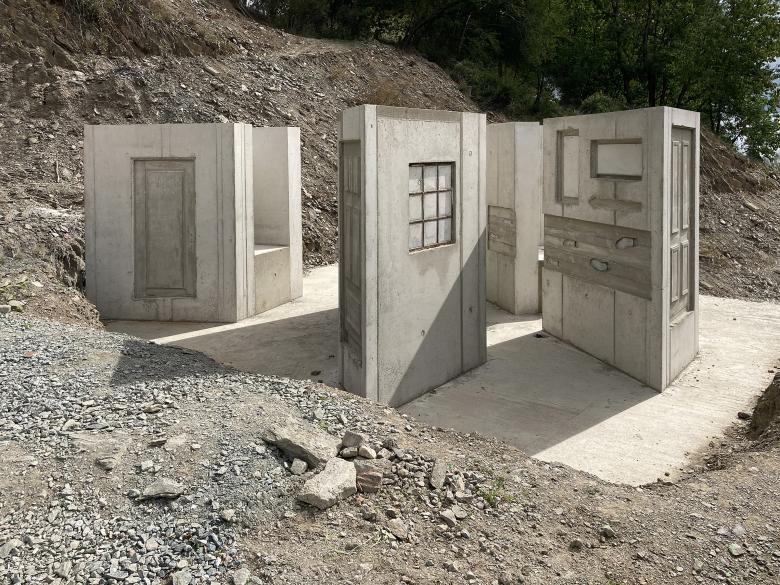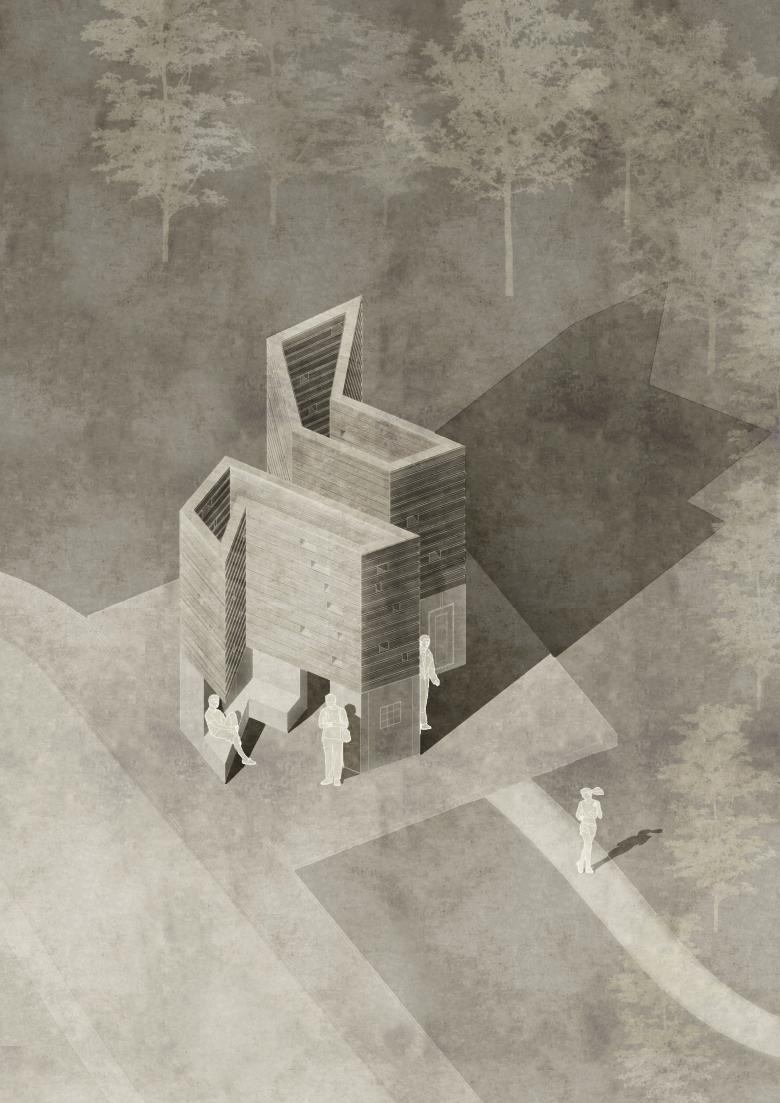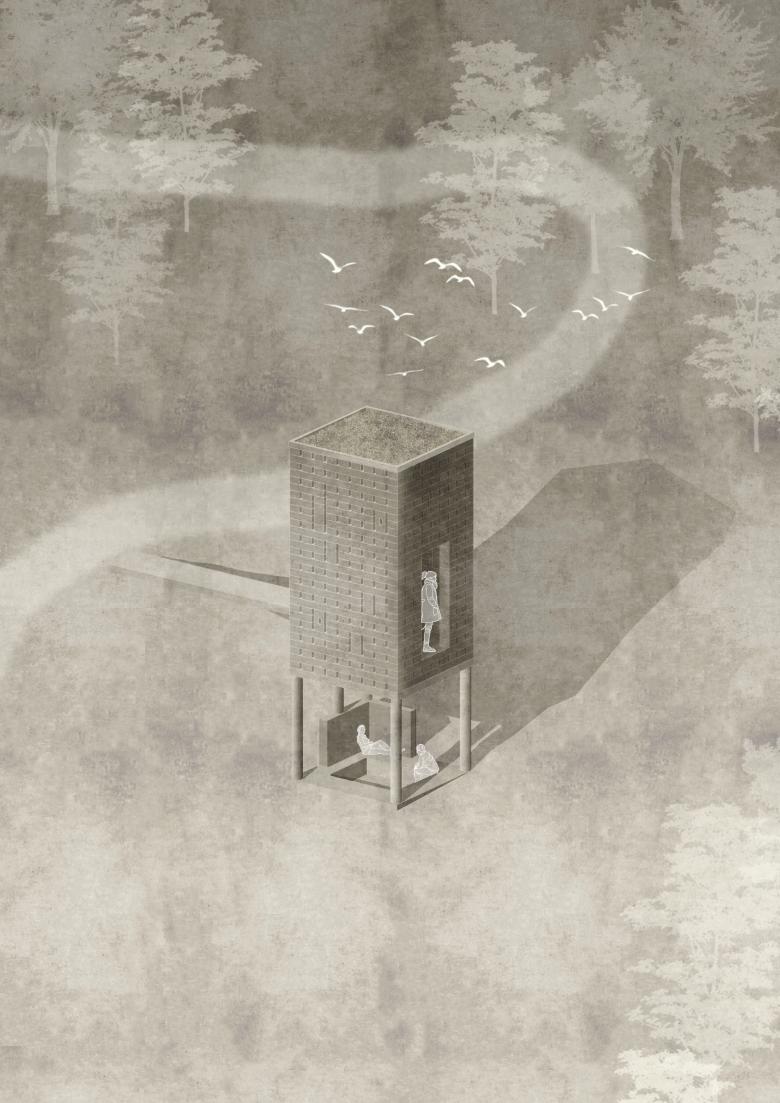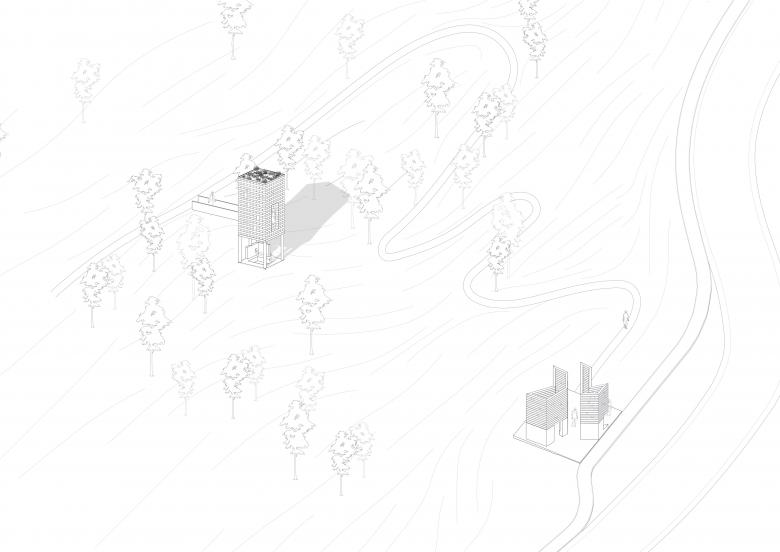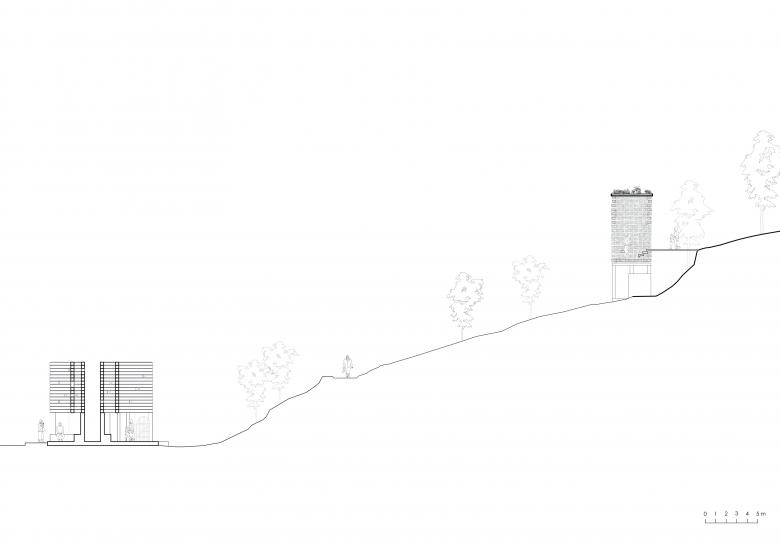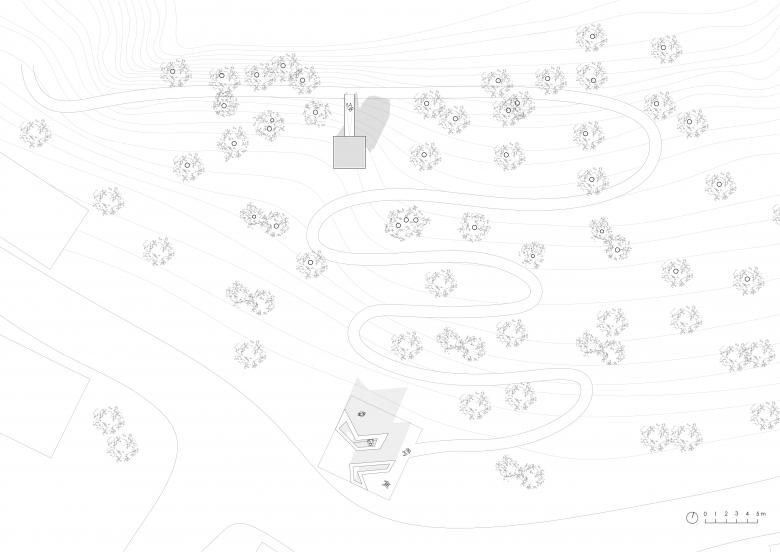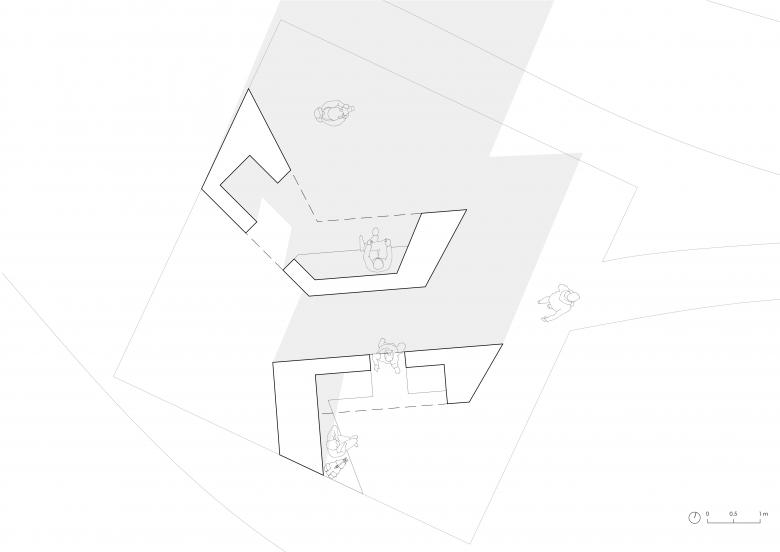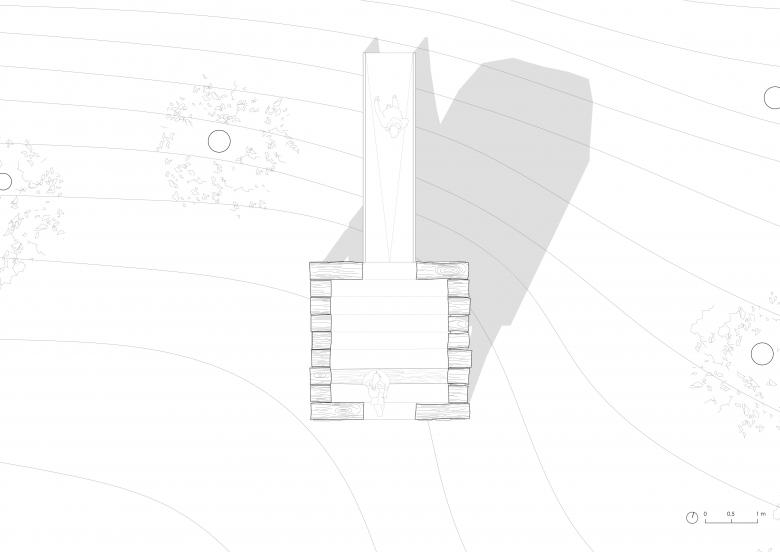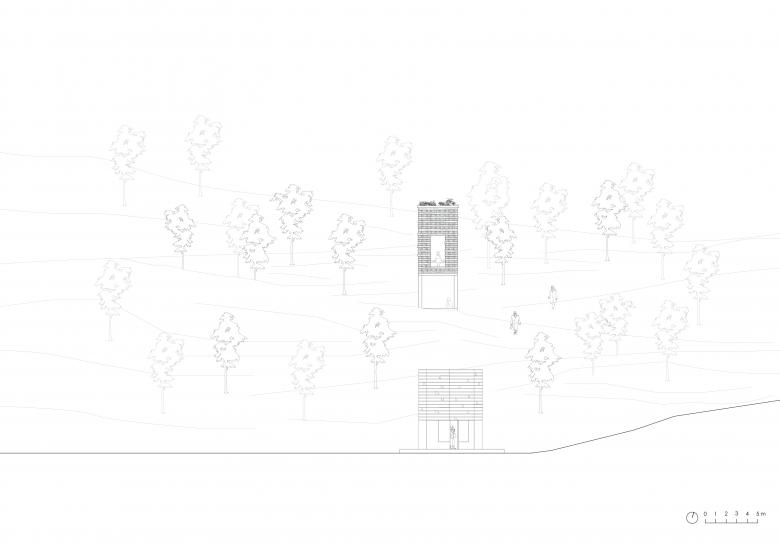Unterholz and Oberholz
Back to Projects list- Location
- Referinghausen, Germany
- Year
- 2020
This installation is located on the multigenerational square of Referinghausen. In the lower part, seating possibilities for young and elderly have been cut out from two concrete cubes. During the manufacture, the villagers attached old windows, doors and memorabilia to the concrete formwork in order to leave a permanent imprint for future generations. The upper part is made out of wood, from which the half-timbered houses in the Sauerland were once built. On the one hand, it serves as a roof and on the other hand as a central luminous element for the dark hours.
The Open Mind Place Oberholz is located 20 meters above the neighboring Unterholz installation. Oak sleepers were stacked on a sub- structure of six concrete pillars to form a building for coming together. The interior is accessible via a small bridge and offers space for up to six people. The elevated position allows a wide view over the village and the hills in the south with the Heidenstraße. For many people, Oberholz is a popular place to retreat and to exchange ideas with others.
