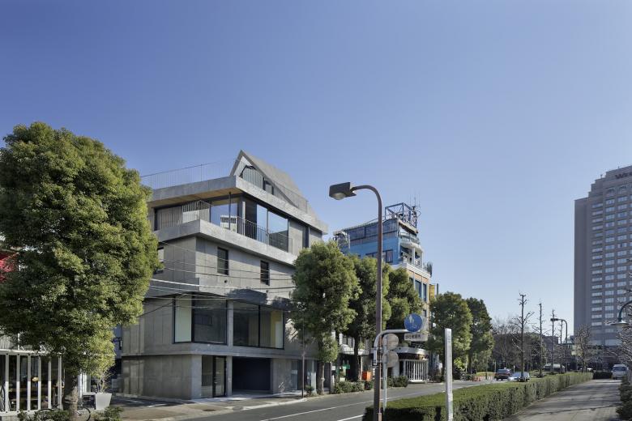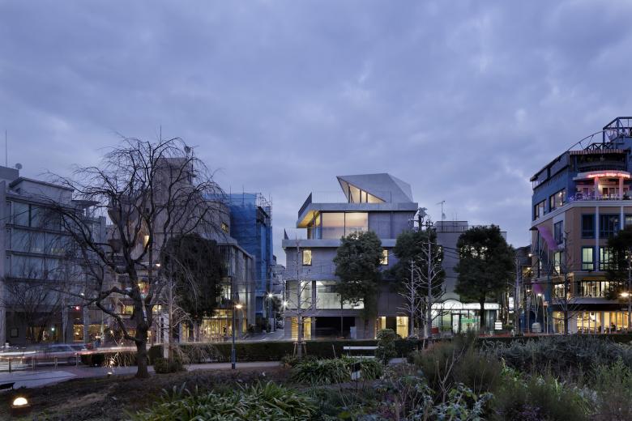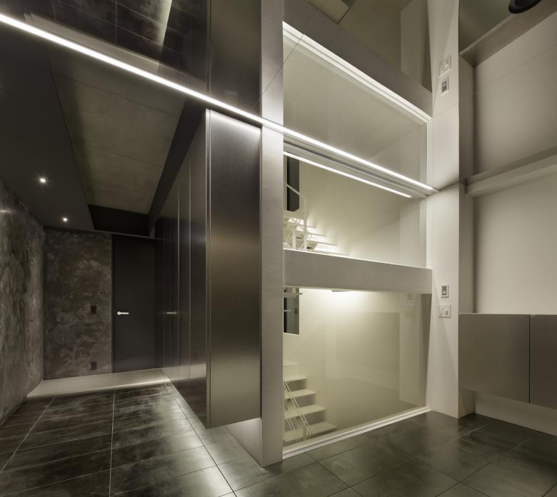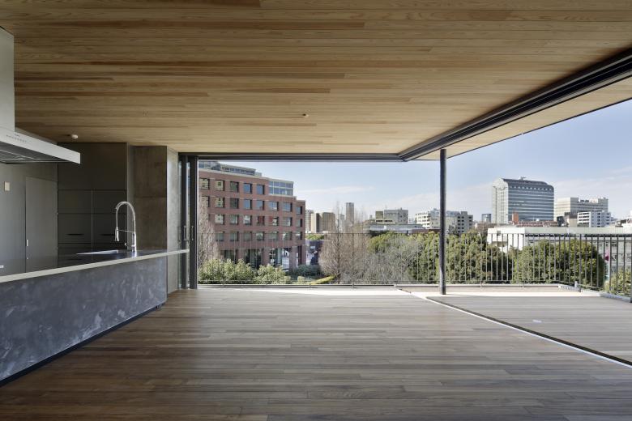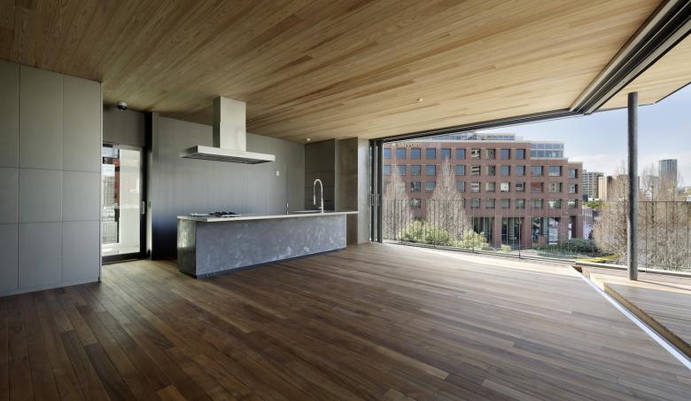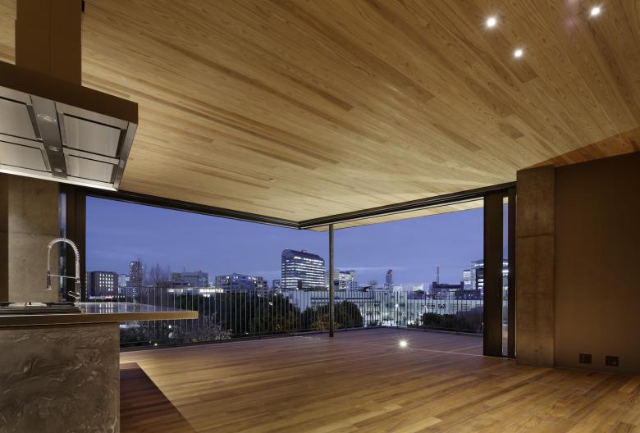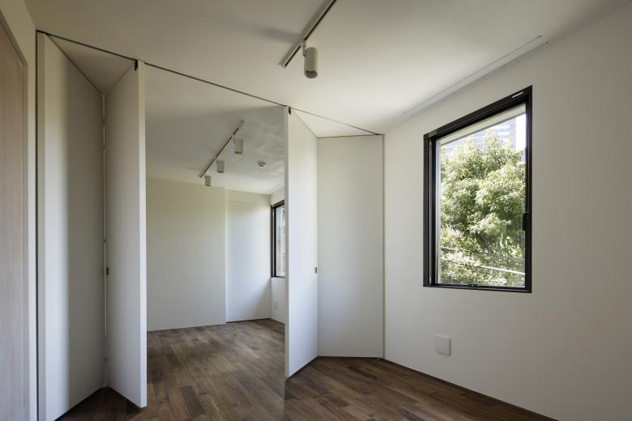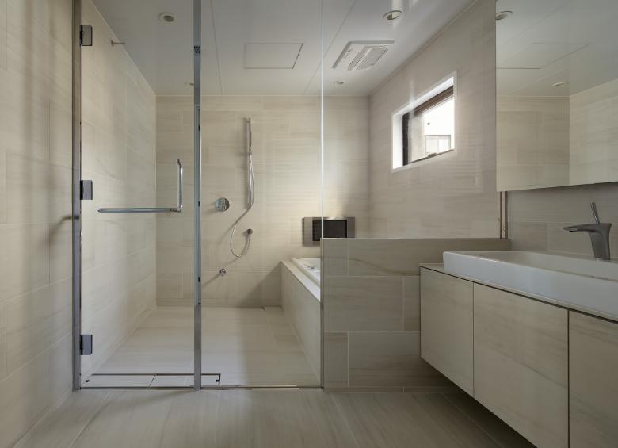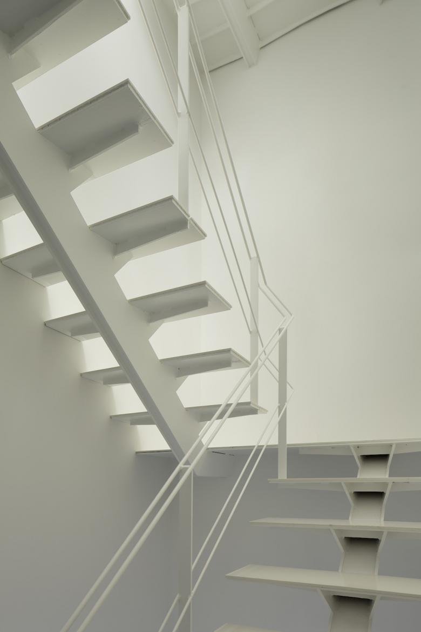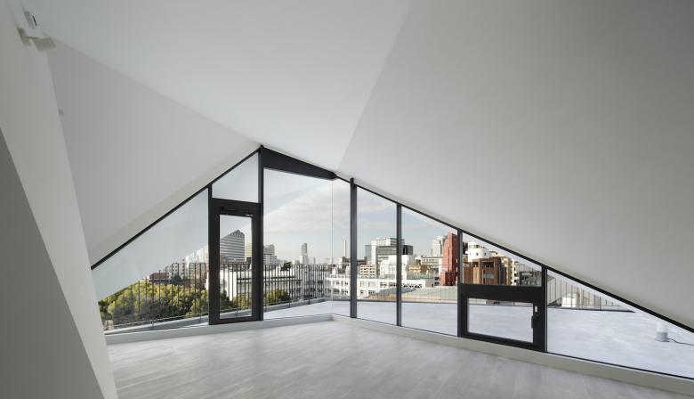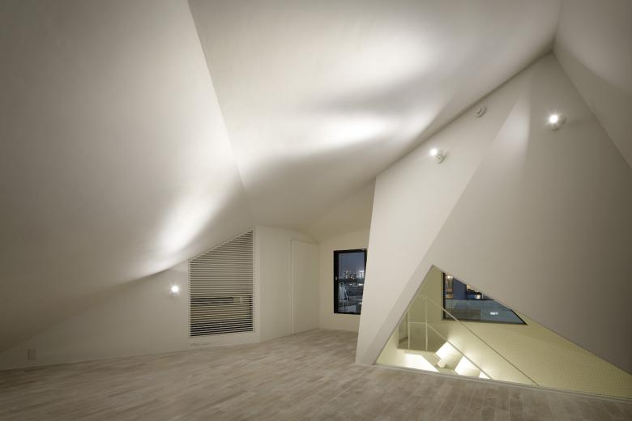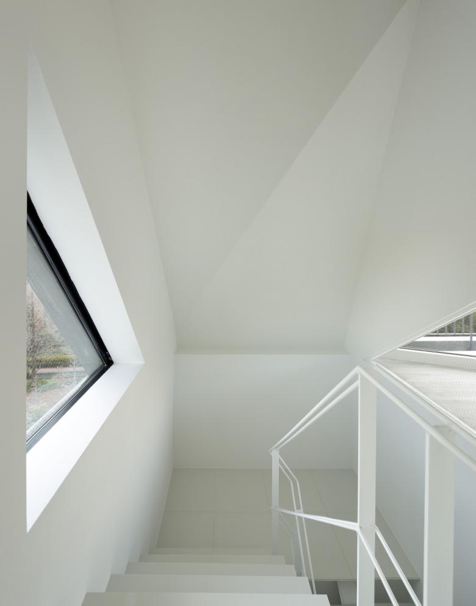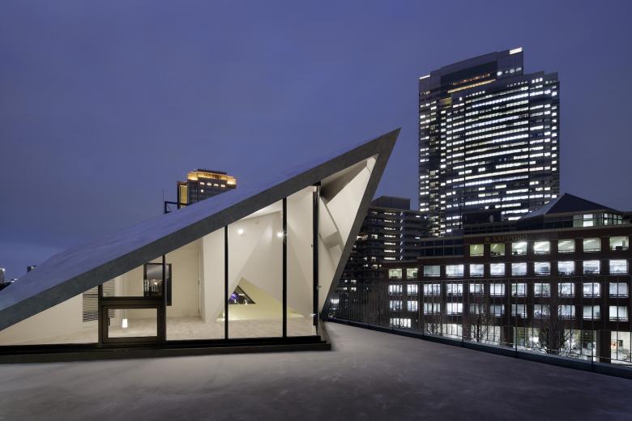Folding Roof House
Back to Projects list- Location
- Shibuya, Tokyo, Japan
- Year
- 2016
This is a project of residence + tenant planned on a site which is scenic in Tokyo. B1~2F are for tenants, and 3F~5F are for residence.
The site is endowed with the feature of outstanding view, which was utilized by installing large openings and extended terraces. Its purpose was to become a residence which is able to reflect the expressions of street scenes. The building coverage ratio has to be set to the maximum in order to insure the maximal area in the restricted site. Generally, the arrow of the slant line penetrates depending on the relationship between the site and the road. The site is a corner lot with broad width of the front road. Though the set-back regulation was not rigorous, the shade regulation was employed on account of the building height. According to the volume of client’s requirement, the tolerance range of shade regulation would be exceeded if the floors purely stacked up to the 5th floor. On the other hand, if the ceiling height of the 5th floor be restrained and lowered down, the minimum standard of ceiling height would not be satisfied. Hence, we explored the shape of the roof under these two parameters. If making the volume only to satisfy the tolerance range of the shade regulation, the style of the roof would become stiff and unsuited for the scenic beauty of the top floor space. As a result, springing forth from the floor with the shape of cantilever, the roof slab was made as folded-plate structure. The roof was considered to extend in the face of the scenery. By repeated simulation, the shape of the roof was determined in order to satisfy the two parameters mentioned above.
The steel sliding doors on the 4th floor are able to be fully opened. It is aimed to create varied spaces by changing the materials in accordance with the usage in the simple constitute.
