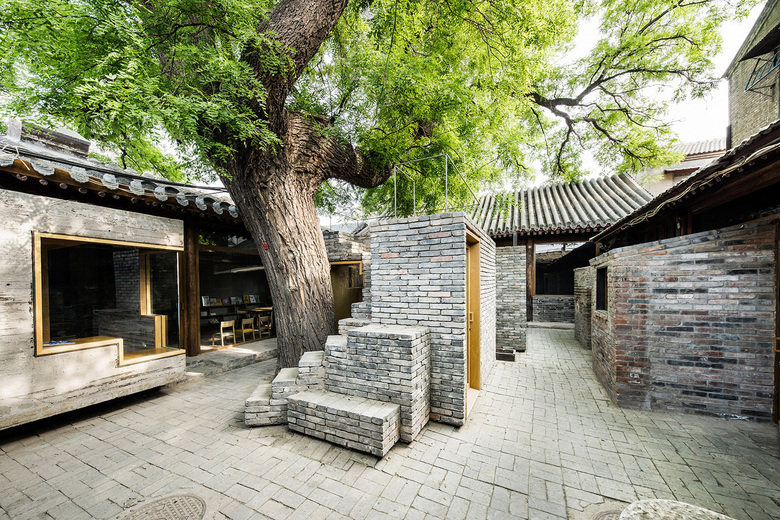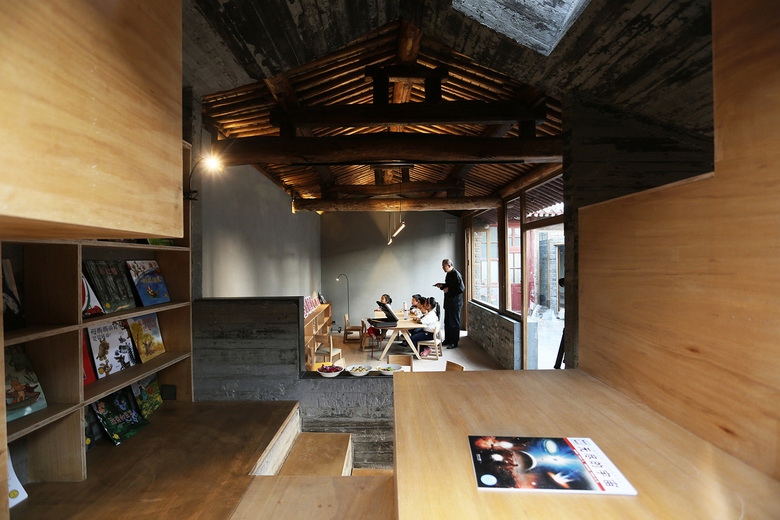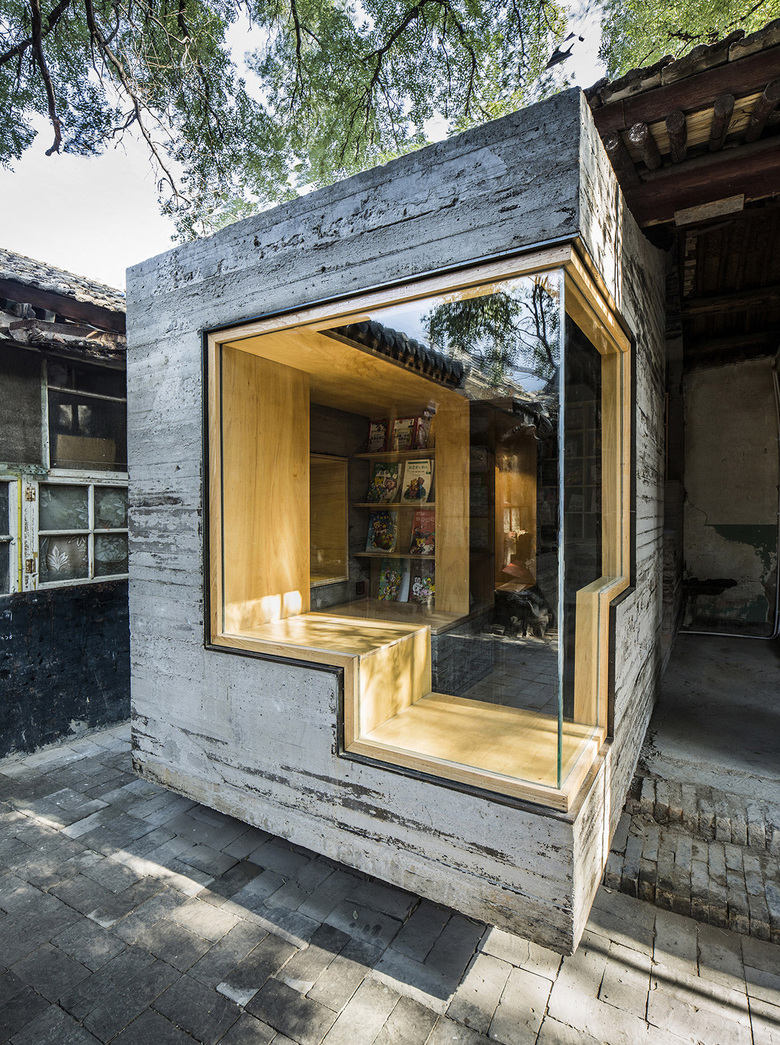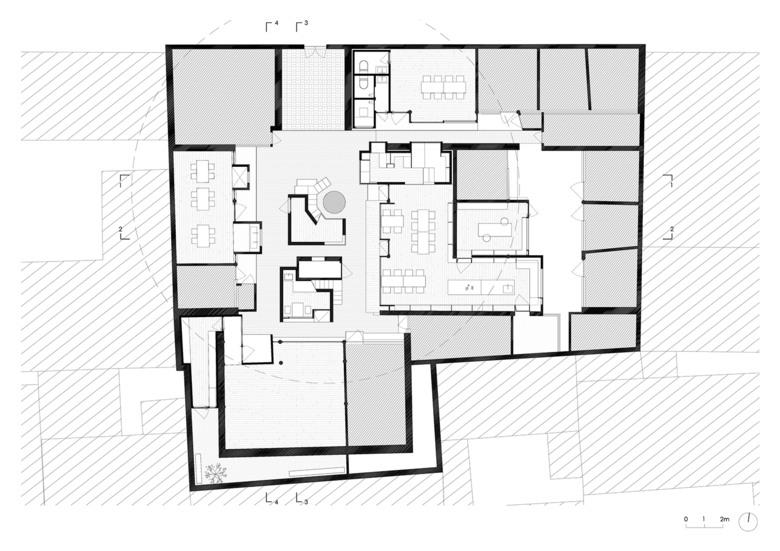2016 Aga Khan Award for Architecture
Hutong Children’s Library and Art Centre
ZAO / standardarchitecture / Zhang Ke
5. October 2016
The tree acts as a central figure to capture all the masses and activities, and offers a varying ambiance through the seasons. (Photo: AKTC / Wang Ziling, ZAO, standardarchitecture)
This children’s library was selected as a 2016 Aga Khan Award for Architecture for its embodiment of contemporary life in the traditional courtyard residences of Beijing’s Hutongs.
The hutongs of Beijing are fast disappearing. The residential compounds, with their layering of spaces and multiple courtyards, are often viewed as messy and insalubrious – almost as slums. If they find a place in the modern city, it is often in sanitised form, as a tourist attraction, filled with boutiques. The attempt to find a new use for this traditional building form – one that would benefit the local community – motivated this proposal for a space that would serve both the pupils from the nearby primary school and the hutong’s remaining, mostly elderly, residents. Besides a children’s library and exhibition space, the centre hosts a local handicrafts studio and classes in painting and dance.
Under a big Chinese scholar tree, one of the former kitchens was redesigned into a 6m² mini art space made from traditional bluish grey brick, with accessible roof. (Photo: AKTC / Su Shengliang, ZAO, standardarchitecture)
Key to the design was the renovation and reuse of existing elements in the courtyard, which included informal add-on structures, such as kitchens. The massing follows the conditions found at the site, and the height of the boxes is dictated by the height of the roof around them. Gathering together all the masses and activities is a giant scholar tree, perhaps 600 years old – as old as the courtyard itself.
Concrete with Chinese ink, recycled grey brick and warm plywood were chosen to blend in seamlessly with the surrounding urban context. (Photo: AKTC / Su Shengliang, ZAO, standardarchitecture)
The redesigned buildings in the centre of the courtyard have a lightweight steel structure and a ‘floating’ foundation – hollow steel beams simply laid on the ground – to protect the roots of the tree. The materials – chosen to blend with the urban surroundings are principally grey bricks, both new and recycled, and, for the library, concrete mixed with Chinese ink – an innovation tested here for the first time.
View from the roof to the courtyard, once a typical “Da-Za-Yuan”-big messy courtyard- the architects redesigned, renovated and reused the informal add-on structures instead of eliminating them like most recent renovation practices. (Photo: AKTC / Su Shengliang, ZAO, standardarchitecture)
On the outside, the insertion of an outdoor staircase alongside each structure creates viewing platforms amid the tree’s branches where the users of the courtyard – children and adults alike – can survey the neighbourhood and enjoy a breath of rare, chlorophyll-laced air.
By inserting an outdoor staircase alongside each structure, the architect created viewing platforms to survey the neighbourhood while enjoying a breath of rare chlorophyll-laced air within the tree’s branches. (Photo: AKTC / Wang Ziling, ZAO, standardarchitecture)
The project is designed to be a communal children’s reading room and art centre, free and open to the neighbourhood. (Photo: AKTC / Wang Ziling, ZAO, standardarchitecture)
Steps form an elevated reading nook in the library are mimicked by a wide picture window, allowing children to climb up and look out as they flip through a volume or two. (Photo: AKTC / Wang Ziling, ZAO, standardarchitecture)
The spontaneity of childhood is captured in how interiors are elevated, allowing for seating to become ad hoc tables or benches to stretch out, creating multiple degrees of intimacy for children and parents together. (Photo: AKTC / Wang Ziling, ZAO, standardarchitecture)
Steel panels were used as structure and only lightweight steel frames were laid simply on the ground, to form a “floating” foundation in order to protect the roots of the old tree. (Photo: AKTC / Wang Ziling, ZAO, standardarchitecture)
Three communal interior spaces are used in very informal and relaxed circumstances without intimidation. One space serves as reading space, the others as an art class and a dance class. (Photo: AKTC / Wang Ziling, ZAO, standardarchitecture)
Floor Plan
Related articles
-
Hutong Children’s Library and Art Centre
on 10/5/16










