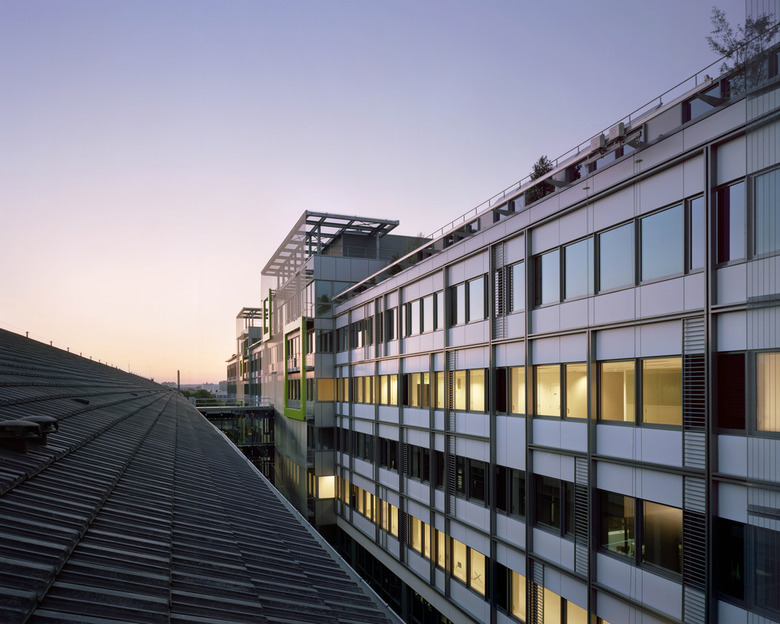Arte Charpentier Architectes
Eole on the Evergreen Campus
Arte Charpentier Architectes
13. July 2016
Photo: Augusto Da Silva
Eole, a headquarters integrated within the city and its landscape
Right at Paris’ doorstep, the Evergreen Campus hosts the Crédit Agricole’s head office. Multiple corporate entities share this space. The entire campus revolves around a central park that acts as its green lung.
Photo: Bouygues Bâtiment
Photo: LK Photographe
Constructed in an 8-shape, Eole is built around two large quiet gardens. The building’s shape combines rationality, fluidity, continuity and organic unity. The workspaces open into the Campus, the gardens and the site’s streets. The exteriors are arranged in sequences relatively to their orientation in accordance with the park and the patios. Woven stainless steel strands partially cover them. They filter natural light and constitute a passive sun blocker. At garden-level five terraces offer genuine gardens that anyone can enjoy. Hanging decks at the heart of the building create more green spaces with flexible lines.
Photo: LK Photographe
Photo: Augusto Da Silva
Eole’s interior spaces have been designed so as to bring the building’s core light and clarity and allow guests to orient themselves easier. The atmosphere is contemporary and intemporal at the same time.
By satisfying its requirements, Eole symbolizes the Crédit Agricole’s involvement in favor of sustainable development and the EverGreen Campus’ renewal.
Photo: Augusto Da Silva
Photo: Augusto Da Silva
Photo: LK Photographe
Photo: LK Photographe
PROJECT DETAILS
General contractor
- Project manager / promoter: Crédit Agricole
Immobilier Entreprise
- Investor: Crédit Agricole SA
- User: Crédit Agricole Corporate & Investment
Bank (Crédit Agricole CIB)
Project supervising
- Architect of record: Arte Charpentier Architectes
- Interior designer: Arte Charpentier Architectes
- Landscape architect: Arte Charpentier Architectes (patios and terraces)
- Landscaper: Groupement Takano Landscape Planning; Atelier Kaba (eastern garden and
interior street)
Engineering and design department
- HVAC, plumbing, catering, roads and networks, ASC: Setec Bâtiment
- Electrical Engineering: Square
- APM on Environmental and energy issues: Green
Affair
- Structure: Terrell International
- Facades: CEEF
- Acoustics: Lamoureux acoustique
- Economist: AE75
- Independent auditor: Socotec
- Health and safety officer: Socotec
- Contract management: Groupement SETEC
Bâtiment (mandated) and Builders & Partners
Operation specifics
- Title: Eole
- Address: Campus Evergreen, 77 to 83 street
Gabriel-Péri, 92545, Montrouge
- Delivery date: 2015
- Program: Office building for the Crédit Agricole
Corporate & Investment Bank (Crédit Agricole CIB)
- Program’s surface: 67 000 m2 floor area
- Environmental certifications: HQE® tertiary building with the 2011 de Certivéa BREEAM (Very Good) referential.
Related articles
-
HEC Student Housing
on 5/19/17
-
Eole on the Evergreen Campus
on 7/13/16
-
Evergreen Campus Reception Pavilion
on 7/8/16








