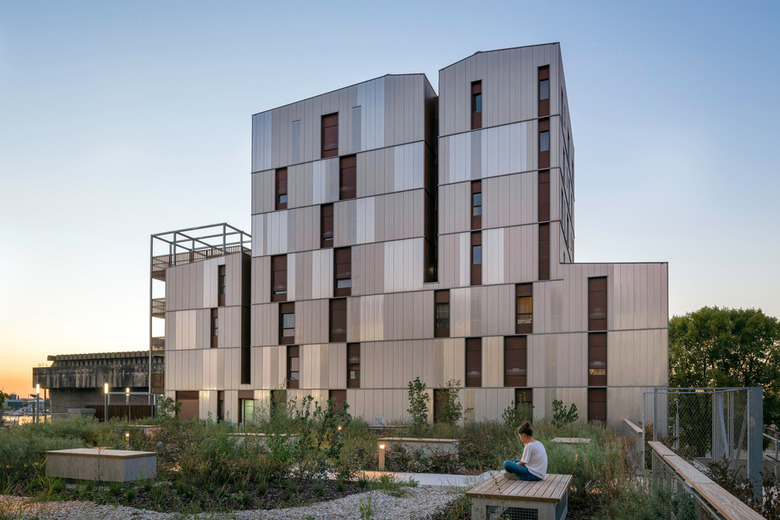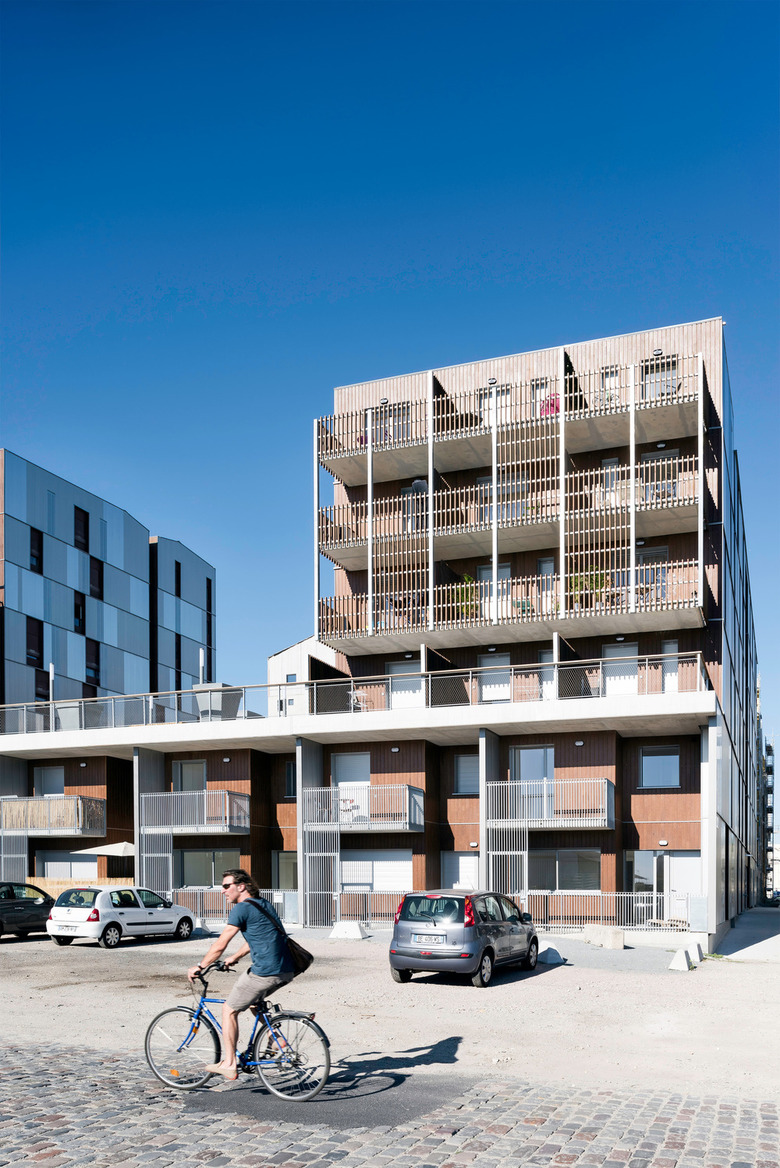Gardera-D Architecture
145 Student Housing in Bassins à Flot
Gardera-D Architecture
20. March 2017
Photo: Jean François Tremege
Produced by Kaufman & Broad and located at the level of the Bassins à Flots in Bordeaux, the project is part of an urban development plan drawn up by ANMA (Agence Nicolas Michelin). The program totals 145 rooms and combines a series of 9 duplex townhouses.
The building exudes about 4452 m2 of floor space and is composed of two different estates oriented SO / NE and facing each other on both sides of a large landscaped slab cleared at the 2nd level. In the heart of the project, the ground floor and the first floor levels integrate the parking areas (82 parking spot).
Photo: Jean François Tremege
Photo: Jean François Tremege
In the heart of the project, the ground floor and the first floor levels integrate the parking areas (82 parking spot). The imposing concrete mass of the submarine base located directly in front of the site has brought the need to create a façade in response. It seemed difficult to fit in this context by projecting a mineral facade therefore we use a metallic cladding composed of flat anodized aluminum cassettes, combining 3 different degrees of shine.
Photo: Jean François Tremege
Photo: Jean François Tremege
These cassettes are distributed randomly in order to break the monolithic aspect of the building and bring by subtle effects of pixelation a vibration and an overall visual richness working in the macro-thickness of the coating. The anodized aluminum brings a notion of reflexivity, giving the building an ever changing facades, in constant dialogue with its environment.
Photo: Jean François Tremege
Photo: Jean François Tremege
Gardera-D Architecture is pleased to announce that the project “145 Student Housing in Bassins à Flots”, delivered by the agency in 2016 in Bordeaux, has just won the first prize of the ArchiDesignclub Awards 2017 in the category "collective housing".








