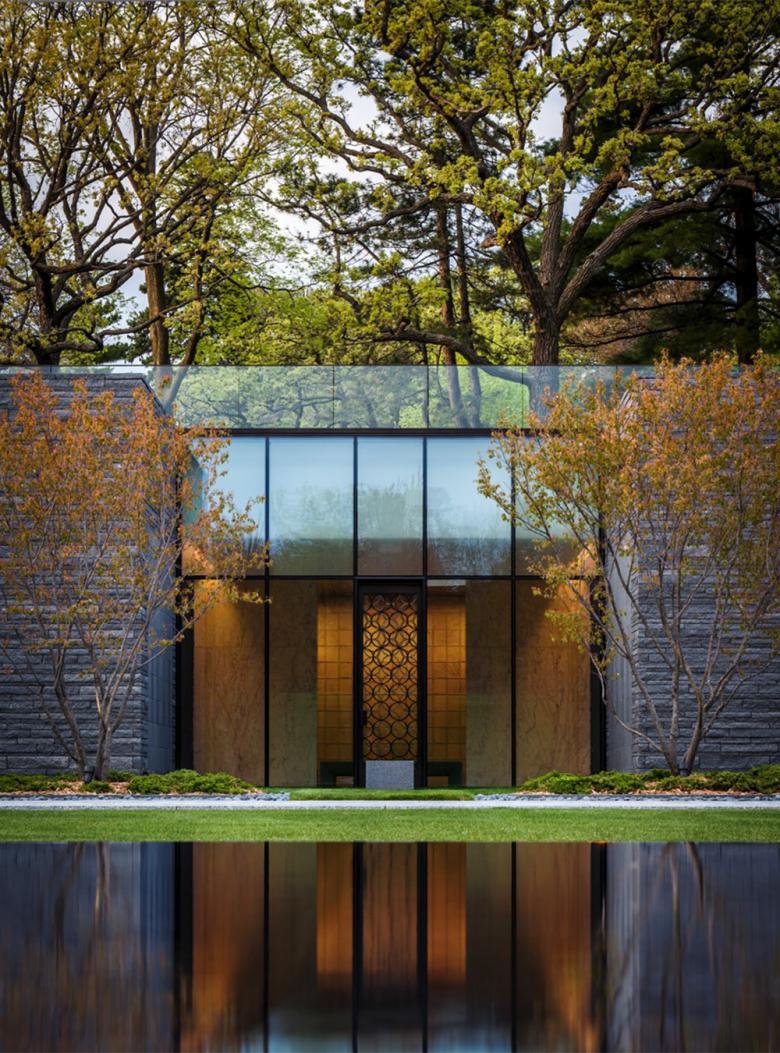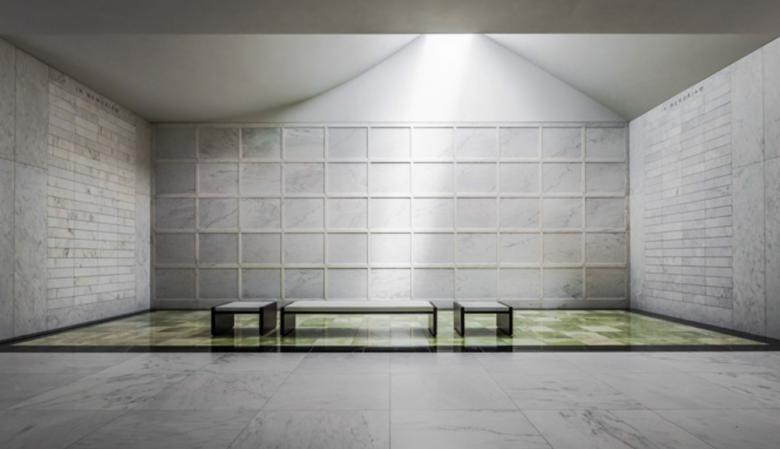Lakewood Garden Mausoleum
Lakewood Garden Mausoleum
20. August 2012
The Lakewood Cemetery in Minneapolis, Minnesota, is not alone in having to deal with a lack of land, symptomatic of development in American cities and suburbs. Yet this condition is balanced by the growing trend of cremation and other above-ground burials, which has pointed the way for Lakewood to build a second mausoleum. Designed by HGA Architects and Engineers, the mausoleum sensitively merges itself into the cemetery's landscape, reducing its impact on the surroundings but also creating a spiritual place, inside and out. Design principal Joan M. Soranno answered some questions about the project.
South façade at twilight.
What were the circumstances of receiving the commission for this project?
This was a two-stage selection process. Lakewood Cemetery sent an RFQ to architects around the county. From there, Lakewood shortlisted the responses to five architects and invited them to respond to an RFP and interview process. In April 2010 Lakewood awarded the project to HGA Architects and Engineers.
Entry at street level looking south. Exterior materials include split-faced grey granite and white mosaic tile surrounding a pair of bronze doors.
Can you describe your design process for the building?
The design and research process took its cue from Lakewood itself, a lawn-plan cemetery inspired, in part, from by Père-Lachaise in Paris. My design partner, John Cook, FAIA, and I immersed ourselves in the project’s history, context and typology. We studied the background of Lakewood Cemetery and funerary architecture through numerous resources, from published books and documents to on-site tours of historic cemeteries around the country. We focused specifically on the relationship between architecture and landscape to gain a stronger understanding of how the new Mausoleum would fit within Lakewood’s historic context and landscape. This research helped illuminate not only Lakewood’s history but such related topics as the evolution of rural and lawn plan cemeteries in America, memorials and monuments, mausoleum design, funerary symbolism and iconography, and cemetery typology.
In addition, we met extensively with Lakewood’s stakeholders, including the president, the Mausoleum Building Committee, landscape designer Halvorson Design Partnership, and others to fully understand goals and priorities.
As the design concepts evolved from this research, we conducted rigorous 3-D visualization studies, utilizing both built models and computer simulation. We focused our studies on three themes—connection to nature, sense of intimacy, and use of natural light.
Partial view of south façade at garden level with new reflecting pool in foreground. Street level walls are set back from 17-foot high garden level walls to minimize impact of building mass on the landscape. The south terrace is located above garden level entry.
How does the completed building compare to the project as designed? Were there any dramatic changes between the two and/or lessons learned during construction?
We had a strong client who was committed to creating a singular and lasting piece of architecture. Everyone involved—from the general contractor to subcontractors—was invested in making this a meaningful project. We had a sound budget that reflected the expectations for the project. As a result, the Mausoleum was perfectly executed as designed with no compromises or budget overruns throughout the 20-month construction process.
Columbarium garden with green roof above. Recessed into granite walls are 1,140 exterior columbarium niches. Custom-designed, south-facing, bronze curtainwall provides striking views both inside and outside mausoleum.
How does the building compare to other projects in your office, be it the same or other building types?
Although we have done religious architecture before, this was our first mausoleum. The client was not necessarily looking for an architect with mausoleum experience, but rather someone who understood the unique potential of Lakewood Cemetery. A related project in architectural detail and artistic expression is Bigelow Chapel at the United Theological Seminary of the Twin Cities, which won a national AIA Honor Award for Architecture. As with Lakewood, we immersed ourselves in the research process, studying the background of the ecumenical seminary itself and the history of liturgical architecture. Our research focused on three driving qualities—intimacy, natural light and warmth. This tripartite of qualities is most evident in the sanctuary, where a series of curving, translucent maple panels filter natural light streaming through the windows, creating a peaceful, warm environment for reflection and prayer.
Entry foyer looking toward reception area. Interior materials include mahogany wood panels, granite walls, plaster ceiling, and Alabama White marble floor. The main stairway leads down to chapel and crypt/columbarium rooms.
How does the building relate to contemporary architectural trends, be it sustainability, technology, etc.?
Lakewood Mausoleum is a contemporary expression of an enduring building type. Most traditional funerary architecture in this country tends to be dark, somber and inwardly focused. Yet Lakewood Mausoleum is outwardly focused through expansive windows and skylights, abundant natural light and a strong interior connection to nature and the landscape. Materials, too, reinterpret traditional architectural forms. The split-faced grey granite façade lends solidity while white mosaic tile framing the entrances and windows follows the traditional artistry of Lakewood Chapel’s intricate and colorful mosaic tesserae interiors from 1910, here reimagined in infinite loop patterns across white billowing surfaces.
Additionally, two-thirds of the program is tucked into the hillside, minimizing the Mausoleum’s visual presence on the landscape while offering thermal benefits and energy savings. A green roof over the crypt and columbarium rooms reduces rainwater run-off and heat gain as a white reflective roof over the remaining spaces further reduces heat gain.
North tandem crypt room looking north. In a tandem crypt, each space can hold two caskets arranged head to toe.
Are there any new/upcoming projects in your office that this building’s design and construction has influenced?
Funerary architecture is an incredible opportunity to create meaningful architecture for a community. The Mausoleum allows visitors to experience a sense of peace and calm in an environment conducive to contemplation and healing. We are using our success with Lakewood to pursue similar projects.
Email interview conducted by John Hill.
Garden level plan. All crypt and columbarium rooms are located at this level with a central circulation spine linking rooms together. Crypts and columbaria are also located inside some of the exterior walls. A small 45-seat chapel is located at the west for small committal and memorial ceremonies.
Top: Section through street level reception space, and garden level chapel and north crypt/columbarium rooms at garden level. Bottom: Section through street level entry foyer and garden level chapel.
Lakewood Garden Mausoleum
2012
Minneapolis, MN
Client
Lakewood Cemetery - Ron Gjerde, President
Architect
HGA Project Team:
Principal
Dan Avchen, FAIA
Project Manager
Steve Fiskum, AIA
Design Principal
Joan M. Soranno, FAIA
Project Architect
John Cook, FAIA
Project Team
Nick Potts, AIA, Michael Koch, AIA, Eric Amel, AIA, Steve Philippi, Jay Lane, Robert Johnson Miller, Ross Altheimer, ASLA
Structural Engineer
Paul Asp, PE, Soon Sim Hakes, PE
Mechanical Engineer
Craig Lemma
Electrical Engineer
Ben Gutierrez
Civil Engineer
Jim Husnik, PE
Lighting Designer
Tao Ham
Interiors
Rich Bonnin, Amy Ciani
Graphic Design
Gretta Fry
Outside Consultants:
Landscape Architect
Halvorson Design Partnership
Mausoleum Consultant
Carrier Mausoleums Construction, Inc.
Acoustics
Kvernstoen, Ronnholm and Associates
Audio Visual
Electronic Design Company
Reflecting Pool
Commercial Aquatic Engineering
Mosaic Tile
Tom D. Lynch, CSI
General Contractor
M.A. Mortenson Company
Owner’s Representative
Nelson, Tietz & Hoye
Building Area
24,500 s.f.
Photos
Paul Crosby Photography
Related articles
-
Spotlight on Italy
on 5/16/18
-
Bologna Shoah Memorial
on 7/20/15







