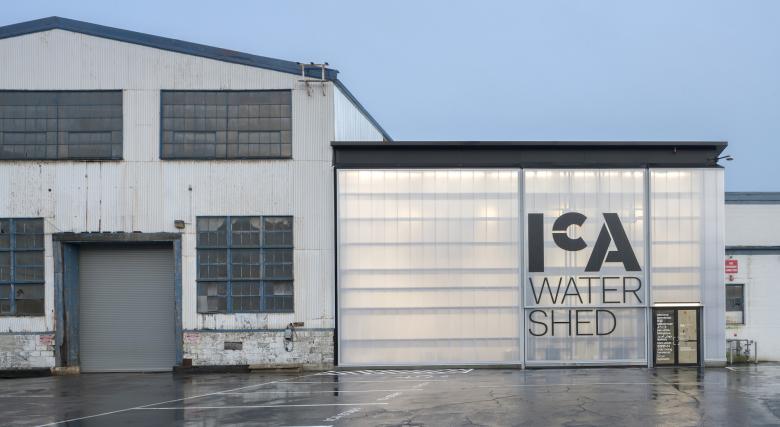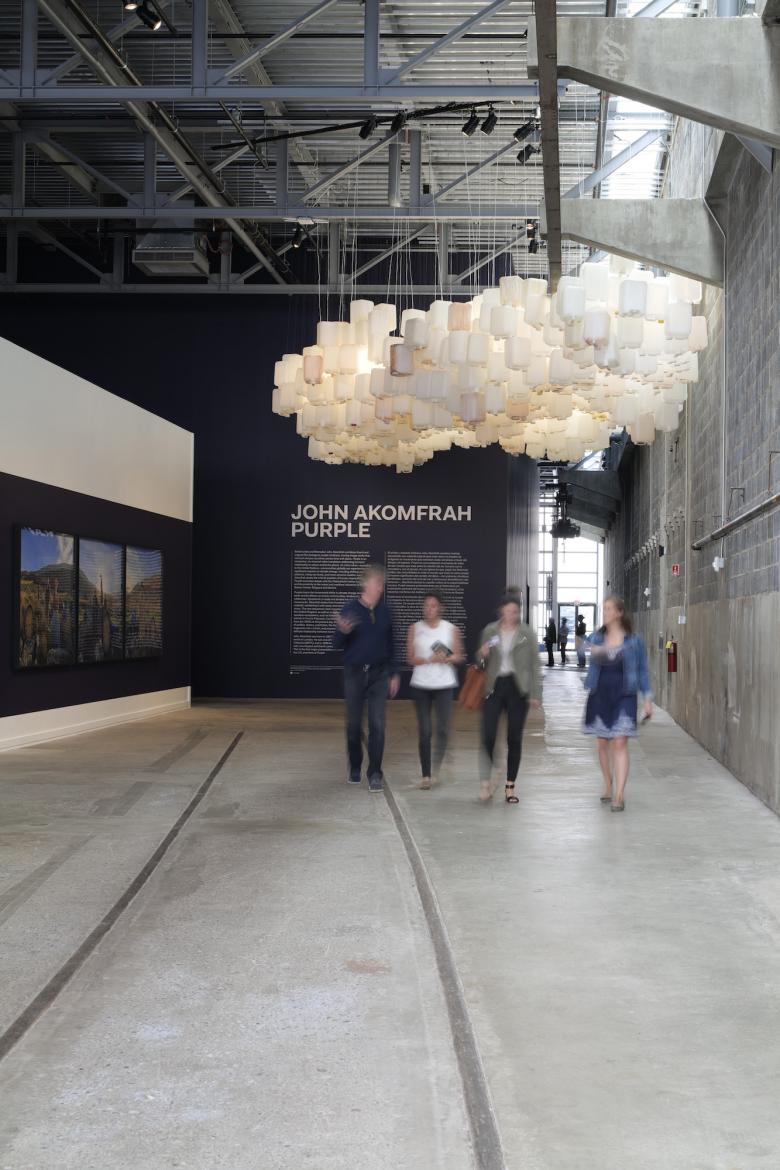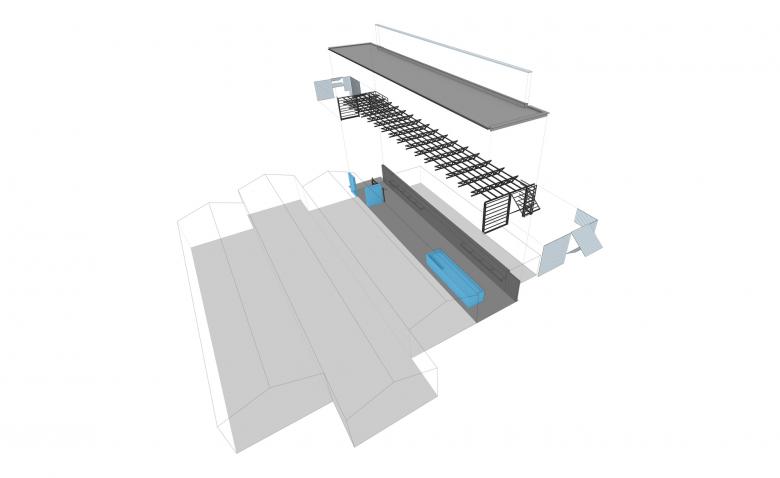US Building of the Week
ICA/Boston Watershed
Anmahian Winton Architects
25. January 2021
Photo: Florian Holzherr
The ICA Watershed opened in a formerly condemned industrial space in East Boston, a short ferry ride from ICA Boston's main building across the harbor. Like other museums, the Watershed temporarily closed during the pandemic, but it tapped into its industrial roots by transitioning to a food distribution site to help feed local families. Anmahian Winton Architects answered a few questions about their design of ICA Watershed, which will reopen with a new exhibition in summer 2021.
Location: Boston, Massachusetts, USA
Client: The Institute of Contemporary Art / Boston
Architect: Anmahian Winton Architects
- Design Principal: Nick Winton, AIA
- Project Architect: Helena Briones
- Project Manager: Aaron Bruckerhoff, AIA
- Project Team: Emily Bell McNamara, Anika Gramsey, AIA
MEP Engineer: SED Associates Corp.
Lighting Designer: Lam Partners Inc.
Contractor: Stack + Co.
Geotechnical Engineer: Haley & Aldrich
Civil Engineer: Samiotes Consultants, Inc
Code Consultant: Building, Fire & Access, Inc. (BF&A)
Specification Writer: Paul DiBona Specifications LLC
Building Area: 15,000 sf
See bottom for important manufacturers / products.
Photo: Florian Holzherr
Please provide an overview of the project.The ICA Watershed is a seasonal space for large-scale art installations, located in an abandoned copper pipe factory in the East Boston Shipyard and directly across the harbor from downtown Boston. The first and only satellite of the ICA/Boston, the project strengthens a poorly defined edge on the urban waterfront, where industry, residential neighborhoods, and recreational activity abutted each other but rarely connected. Visually tethered to the rest of the city and accessible by public transportation and water taxi, it is free to the public, and it seizes the opportunity to serve as a beacon for art and community. By transforming an industrial shell into a vibrant cultural asset, The Watershed newly engages an older Boston neighborhood, offering opportunities to experience art that participates in the site, space, and culture of its unique location while also supporting a core value of the ICA — the "radical welcome."
Photo: Florian Holzherr
What are the main ideas and inspirations influencing the design of the project?Breaking with the customary “white room/black box” gallery model, unrefined interior finishes provide an effective backdrop for art, while daylight plays a seminal role within the long, narrow building envelope. A 250-foot long slot skylight allows light to wash down the richly textured concrete-and-cinderblock surface of a wall that had once supported the loading and unloading of rail cars running through the building. This line of light connects new, translucent polycarbonate end walls that draw light into the once-dark space and that are punctuated by monumental, upward-acting doors that facilitate the mounting of large-scale installations, leave exhibition space completely unimpeded, and offer a dramatic, open door to the community. With its luminous connection to industry, harbor, and city, the project invites the public to and through its building, revealing the Shipyard’s industrial history, and welcoming visitors as participants in the Watershed’s experience.
Photo: Florian Holzherr
How does the design respond to the unique qualities of the existing building?The project converts a 15,000 square foot, uninhabitable building into expansive exhibition space that includes a service core for public bathrooms, offices, and a workshop. Although the original structure was derelict and had to be torn down, several of its iconic elements — steel lattice columns, crane and monorail hoists, railroad tracks — have been maintained, referencing its past and influencing its character.
Photo: Florian Holzherr
How did the project change between the initial design stage and its completion?The design concept of the Watershed remained intact throughout the project, with one significant exception. Initial plans to maintain and re-use a row of antique structural columns that ran down the middle of the space had to be abandoned mid-construction after existing soils proved to be too unstable. The existing columns were demolished and new spanning trusses were used instead, radically changing the design from a bifurcated space to a singular, more adaptable open gallery. This change required a major pivot by the project team to redesign and implement the new structural approach without detriment to the budget or the schedule. Credit for this achievement is due to the highly collaborative relationship and ingenuity of the design, construction and engineering team (AW, Stack and Co. Builders, and SGH Engineers ) to coordinate and implement this new effort and meet the opening date of the Watershed.
Photo: Florian Holzherr
Was the project influenced by any trends in energy-conservation, construction, or design?Juxtaposition of the industrial waterfront site and the project’s cultural program heightens awareness of the tenuous environment and the importance of project resilience. The Watershed’s existing floor elevation is below the FEMA flood plain. It has been transformed into a durable, wet-proof structure, whose interior building materials — non-paper-faced drywall, exterior grade plywood, ceramic tile, and concrete — and mechanical systems were designed to withstand flooding in a tidal surge. Exterior walls are similarly resilient. The aluminum-framed polycarbonate panels and oversized doors are activated during storm conditions to allow floodwaters to flow and recede. Site work included remediation of contaminates and hazardous materials, as well as a new system for groundwater management and recharge. In addition, abundant daylight reduces demand for artificial lighting, contrary to customary museum reliance on significant electric lighting loads. Finally, operational efficiency is enhanced by a high albedo roof, higher set points for air conditioning paired with substantial use of natural ventilation, and minimally heating the space during winter months, when the building is closed to the public.
Email interview conducted by John Hill.
Drawing: Anmahian Winton Architects
Drawing: Anmahian Winton Architects
Drawing: Anmahian Winton Architects
Important Manufacturers / Products:- Aluminum Storefront Doors: Tubelite
- Framing & Finishes: Clark / Dietrich, USG, GP
- Lighting: Ketra Controls System
- Roofing: Firestone Building Products
- Skylights & Polycarbonate Cladding System: Extech
- Upward Acting Bifold Doors: Schweiss Doors








