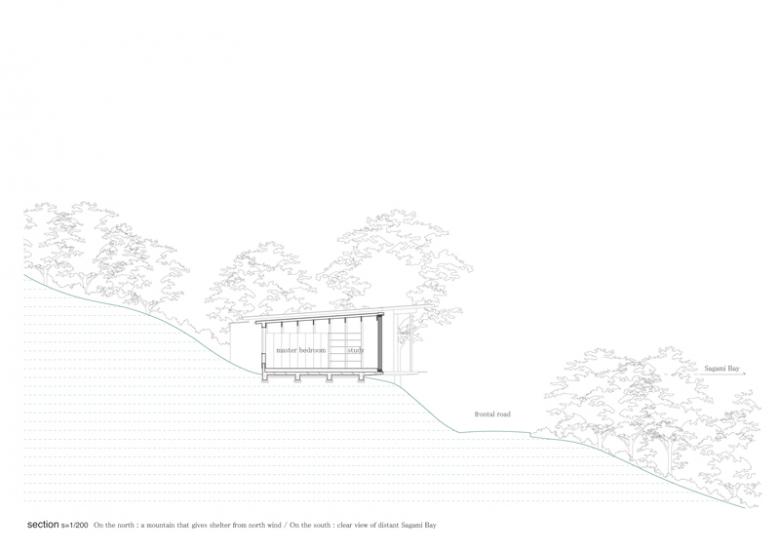Geo metria
Geo metria
1. May 2013
Geo Metria was designed by Mount Fuji Architects Studio, a Tokyo-based “creator’s collective” committed to developing quality living environments through architectural and other design work. The residence sits on a hillside where the plains of Odawara meet the mountains of Hakone. The architects say that rather than basing the design on an abstract concept dreamed up in their offices, they instead aimed to draw out the latent potential for habitation that already existed within the site by carefully observing its geography and climate. In other words, they let the land determine the form of the architecture. Perhaps that’s why the structure and its spaces blend so seamlessly with their surroundings.
We asked Masahiro and Mao Harada of Mount Fuji Architects to tell us about the project.
Looking down on the house from the slope to the north.
Tell us about the basic concept behind this project.
About 70 percent of Japan is made up of mountains and other sloped land. Regardless of that fact, most architecture is carried out on the presumption that the structure will be built on flat land. In other words, the act of building a structure actually promotes the conversion of rich natural geological forms into flat building sites. This project began with a rejection of that idea, and with our asking whether it was possible to instead design in a way that takes advantage of natural land forms.
We developed the design based on a process of accurately surveying (metria) the land (geo). Put differently, you could say we entrusted the design to the land itself.
The house viewed from the east.
How did you end up taking on the commission?
The clients, a couple, both liked our work, and contacted us based on that.
The house viewed from the west.
Did the house that was actually built differ in any way from your design? How did you resolve any challenges that arose?
As is typical with all our projects, we felt like the model we initially presented to the client was realized pretty much in its original form. Because we think from the very earliest stages not only about functionality and architectural values but also about structure, construction methods, and materials as basic elements of design, little changes between our proposal and the completion of a project.
One difficulty that arose during construction had to do with the fact that the slanted axes we used created a mesh of irregular shapes. But because the forms were structurally very strong, we were able to get away with lightweight structural materials, and that meant that cranes and other heavy machinery was not required during construction. In other words, because everything could be done by hand, the problem of achieving precision in the details was resolved.
Another issue was that because the structural elements are exposed with the “shinkabe” style of walls we chose for the interior, we asked the carpenters to take great care in their work through all stages of construction. Working with a group of highly sensitive builders and a construction manager who understood the need for that care was very important. That contributed to the project going very well.
Looking from the children’s room to the living/dining/kitchen.
What is the role of architecture and architects?
Bringing a new kind of harmony to the world.
View to the south from the living/dining/kitchen.
How does this project fit into current architectural trends?
To restate what we said at the beginning of the interview, we think there’s contemporary relevance in rethinking architecture on the premise that the natural environment cannot be standardized.
There has been a trend in modern architecture, particularly in its later stages, where it’s changed into being an attempt to adapt standardized structures to diverse regions by standardizing the natural environment itself. But that just isn’t acceptable in the current era of pressing environmental problems.
Perhaps you could say we’re trying to adress that negative aspect of contemporary architecture. The whole concept of modern architecture is based on a trust in rationality. All we’re trying to do is to bring the natural environment into that rationality as a background condition. What we’re doing is actually pure modern architecture.
Looking past the children’s room to the terrace on the east side of the house.
What did you learn from this project? What will you take from it to future work?
It would have to be the continuity between nature and the order of architecture. It’s not that one defeats the other, but rather that they are connected in a seamless relationship in which the boundary between house and nature disappears. With this project we experienced the creation of a multi-tiered environment in which nature becomes home and the home becomes natural. We’d like to continue exploring that theme.
Diagram
Plan
Sectional Drawing
E-mail interview by Yuna Yagi (translated from Japanese)
Geo metria
2011
Kanagawa
Architects
Masahiro Harada + MAO /
MOUNT FUJI ARCHITECTS STUDIO
Design Principal
Masahiro Harada + MAO
Structural Engineer
Hirotsugu Tsuboi Structural Engineers
Contractor
Narita Kenchiku
Site Area
429.40㎡
Building Area
123.95㎡
Total Floor Area
155.66㎡
Photo
Kenichi Suzuki








