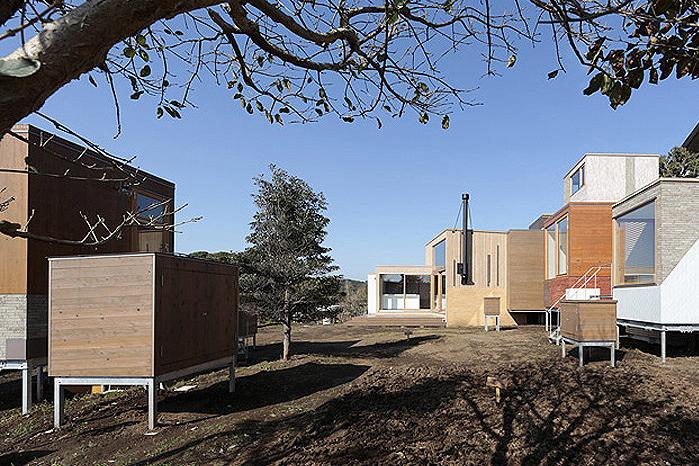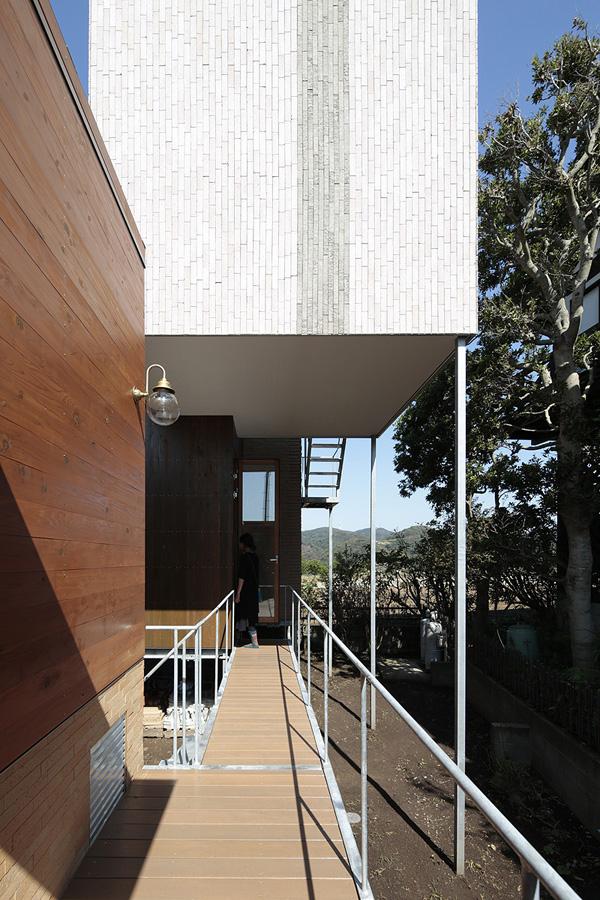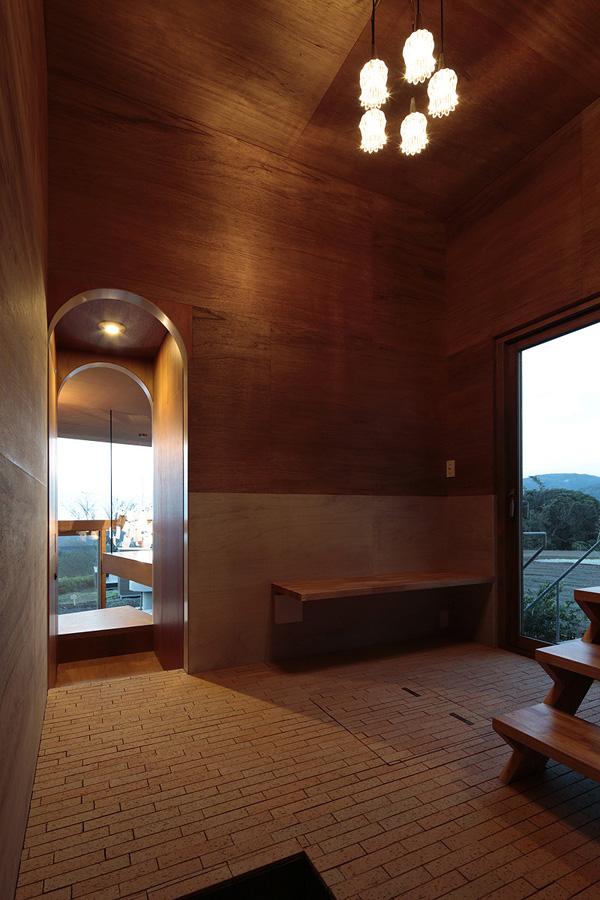Calling a plan a map
Calling a plan a map
1. February 2013
As architects Osamu Nishida and Erika Nakagawa designed this residence in Kanagawa Prefecture, they conceived of the architectural plan as a map. The pair strewed elements of the residence across the lot, and by doing so created a unique home structured similarly to a village.
The home sits on a 650-square-meter meadow overlooking a dramatic panorama of Mt. Fuji, Enoshima Island, and Sagami Bay. By building 23 separate small huts and storage structures on a total of 100 square meters of land scattered throughout the property, the architects aimed to transform the entire meadow into a tangible collection of living spaces. They treated the structures that people can enter with the same attention as those that cannot be entered. The resulting “map” of the home is constantly being redrawn and renewed through the dialogue of daily use.
View from the street
Tell us about the basic concept behind this project.
What do cities lack? What is the new definition of a a full life? Those were the questions we reflected on as we worked on this project. In order to proactively share the design process with the client, and to create a relaxed, free atmosphere in which the future residents could discover their own goals, we began calling the plan a "map" in our conversations.
We treated structures that would not normally be called "architecture" – structures more on the scale of furniture – just as we would treat larger buildings, distributing them over the entire property. These furniture-scale structures form the base for an exterior environment which offers a range of different living areas, giving rise to new ways of spending time in and using the space.
Bridge
How did you end up taking on the project?
The project started when the client, residents of Yokosuka, came to us saying they wanted a home that supplied what was missing in the city. For instance, they wanted the pleasure of feeling the sun and wind as they worked outside in their garden or sat around a bonfire. They also wanted to make the best possible use of the extremely attractive property, located in an "urbanization control area" surrounded by farm fields and perched directly over Sagami Bay, with a view of Mt. Fuji and Enoshima Island.
Earth-floored room seen from bridge
Did the structure that was actually built differ in any way from your original plan? Tell us how you solved any problems that arose.
Both the furniture and the buildings are composed of wooden boxes set on four steel-frame legs with independent foundations. So while the residence is a gathering of numerous structures, they all appear to belong to a single group. Also, with the height of the bearing stratum varying throughout the large property, we were able to change the excavation depth for each individual foundation. This reduced the necessary earthwork to a bare minimum.
Living room seen from earth-floored room
How does this project fit into current architectural trends? Think about sustainability, technology, culture, etc.
This collection of structures that vary in size from large to small is a unit of architecture, but also a way of transforming the site as a whole into a single "environment." The new environment created by bringing together independent units makes it possible for one person or a hundred people to find their own place without worrying about everyone else. Exterior and interior are handled as equally valuable elements, forming a residence that offers new ways for people to come together. We felt it was very important to think about and actually carry out these ideas, even on the small scale of 100 square meters.
Living room
What did you learn from this project? What do you hope to take from it to future projects?
This project gave us a chance to examine our ideas about what architecture should be. We feel that the concepts we implemented here, like understanding architecture as a continuous chain of experiences and discovering the space as you use it, will deeply influence our future design work. The scale may change, but we hope to approach future challenges from the same stance.
View from Mountain Range Lounge
Enoshima Lounge, Enoshima Deck and seedling and hose storage structure
Map
E-mail interview by Yuna Yagi (translated from Japanese)
Calling a plan a map
2012
Kanagawa
Architects
ON Design Partners
Kanagawa
Design Principal
Osamu Nishida + Erika Nakagawa
Structural Engineer
Akira Suzuki / ASA
Contractor
Eiko Construction Co.
Site Area
648.52㎡
Building Area
107.30㎡
Total Floor Area
100.97㎡
Photo
Kouichi Torimura







