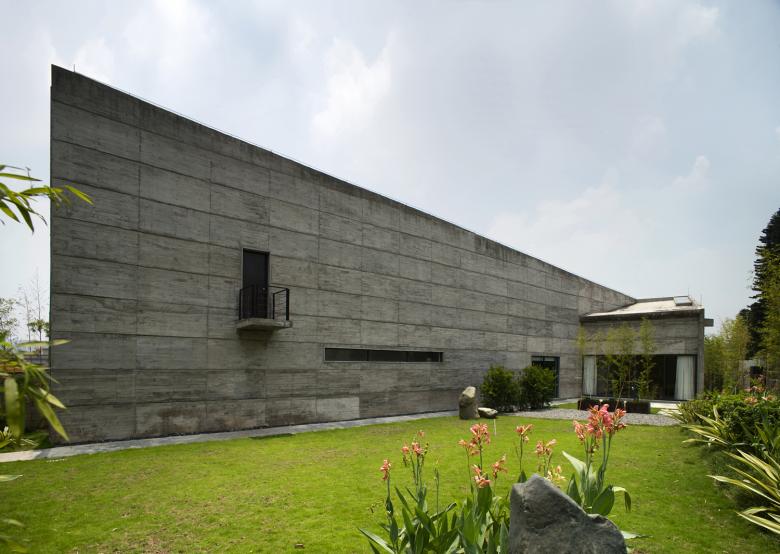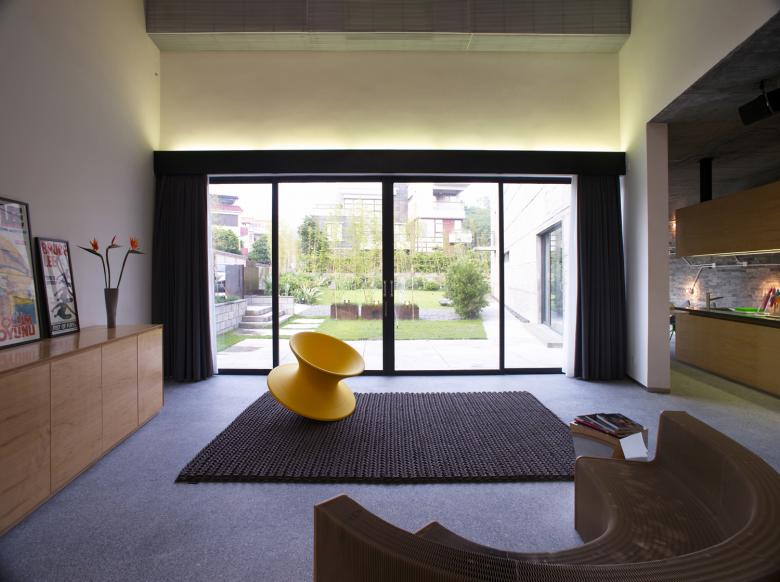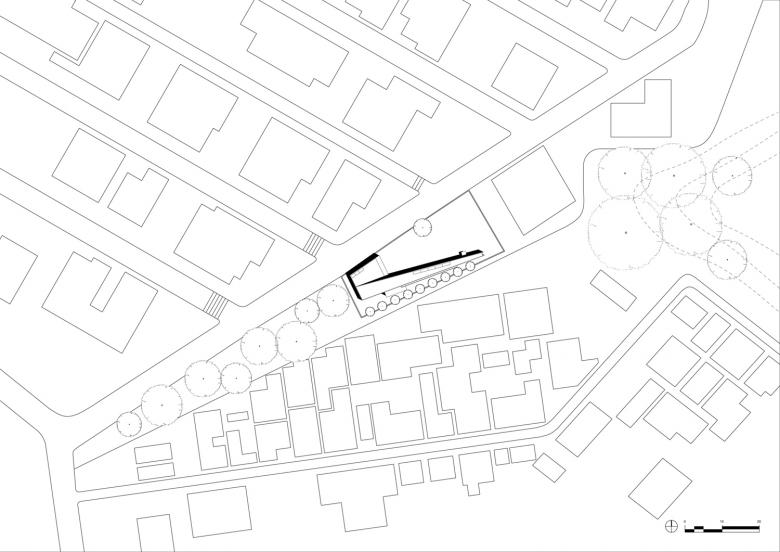Tapered House
Bruce Lee in Town
24. March 2014
Martial artist Bruce Lee is one of China’s most famous actors. In the West, his films were instrumental in popularising the martial arts genre. Forty years after his death, his legacy is still present in contemporary Asian culture. A line of Lee’s family originates from Shunde, a district of the city of Foshan in the Pearl River Delta, 60 kilometres southwest of Guangzhou.
Today his family’s ancestral home is open to the public and Bruce Lee Paradise, a martial arts theme park, is nearby. Huge kitschy statues and commercial platitude form one side of the commemorative culture. On the other side is a cultural interest in the history of this artist and his art.
A collector of Bruce Lee memorabilia approached Anderson Lee from Index Architects in Hong Kong to design a vacation house in the suburb of Shunde. The client’s brief required a semi-public display of his collection and the integration of the ordinary functions for short-term accommodation.
The trapezoidal parcel of land on which the house was built measures 670 square metres. At the south edge of the terrain there is a nine-metre drop, allowing a view across the two-storey vernacular buildings with some modern high-rise apartment blocks in the distance. The site itself belongs to an exclusive residential community and the house is accessed from this tranquil neighbourhood.
Conceptually, Anderson Lee divided the two functional aspects and brought them together in an asymmetrical volume with a distinctive form. The gallery is placed along the south edge of the site in a long, narrow, two-storey corridor like space, which acts as a visual boundary to the site with a landscaped garden towards the community.
Inside, the telescopic space has small openings to prevent natural light damaging the sensitive first-edition movie posters on display. The openings are carefully planned to frame views in the distance. The roof of the gallery is slightly sloped from west to east.
Adjacent to the gallery, at the west end of the site, is the living studio. In a counter slope to the gallery the slightly steeper roof of this part declines towards the garden. Along the back wall of the open kitchen, the cables of the electric installation are displayed in a decorative manner.
The master bedroom overlooks the double height living room, which provides direct access to the garden. The openness of the garden is somewhat balanced by a sense of enclosure and privacy from the elongated concrete mass.
The exterior material for the house and the gallery is raw board-form fair faced concrete. According to the designers this reflects Bruce Lee’s fundamental belief in “being no rule is the rule; being no limit is the limit.” Bamboo and shrubs soften the visual impact of the raw concrete from the garden side. The spatial continuum of semi-public and private areas of the house is multiplied by using the garden as extension.
The direct materiality of the surfaces and the unusual spatial concept of the gallery reflect the philosophical and spiritual aspect of the Kung Fu style developed by Bruce Lee.
His fusion of features from different schools of thought and his dismissal of formalized approaches were summed up in the slogan “the style of no style”. Such a slogan could also be used for this house, which combines practical necessities with poetic interpretations of relationships between program and site.
Eduard Kögel
Site Plan
1st Floor Plan
2nd Floor Plan
Long Section
Long Section 2
Sections
Tapered House
2012
Shunde, China
Designer
Index Architecture Limited
Anderson Lee
Hong Kong
Design team
Yung Sai Chun, Bart Kwok, Ronnie Chui
Contractor
Zhong Lan Construction Limited
Landscape Consultant
TDH Design
Local Design Institute
Shunde Architectural Design Institute. Co. Ltd. Foshan
Award
Honorable Mention
Blue Star Cup – 7th China
Weihai International Architectural
Design Competition
Site Area
670sqm
Gross floor area
250sqm
Photographer
Hunga Chan, Hong Kong Cultural Imaging Workshop LTD.

















