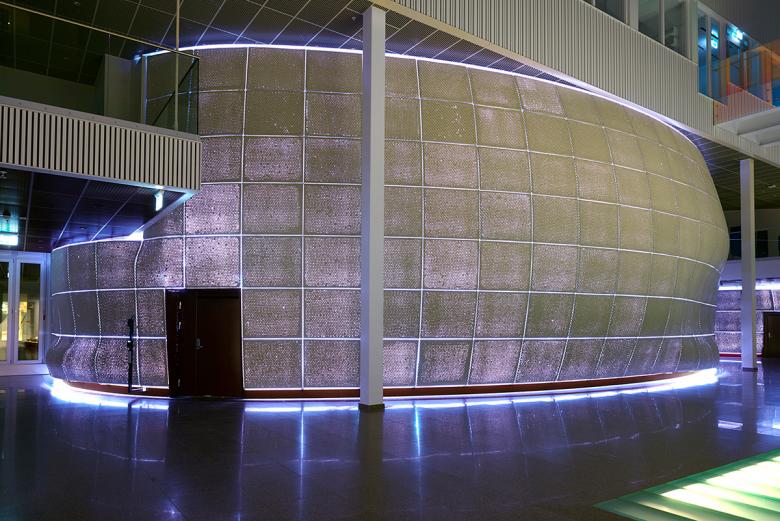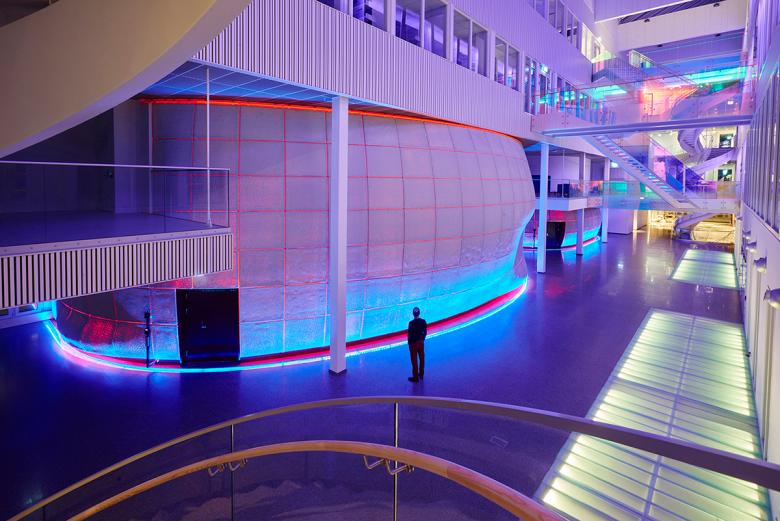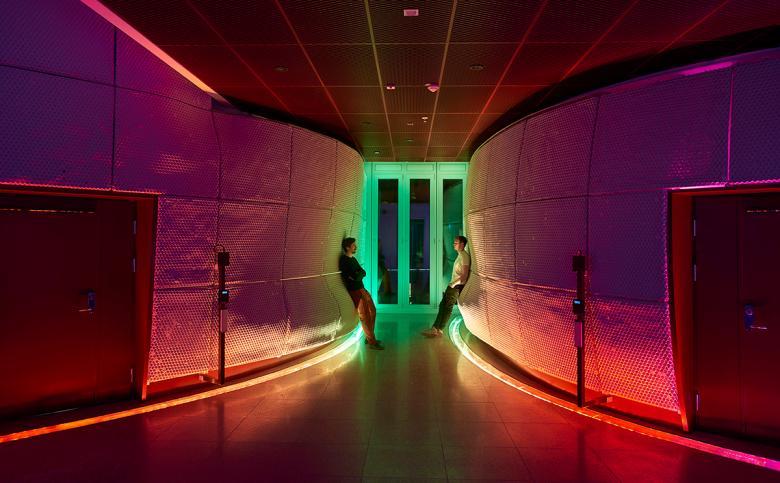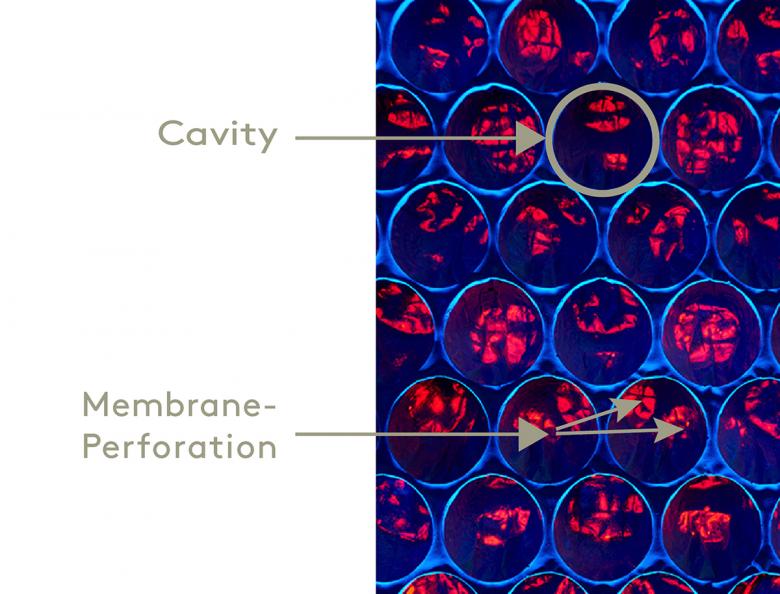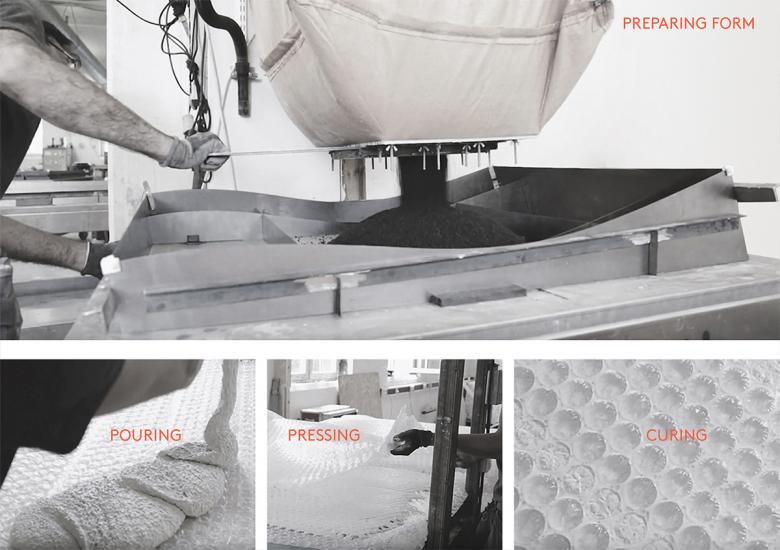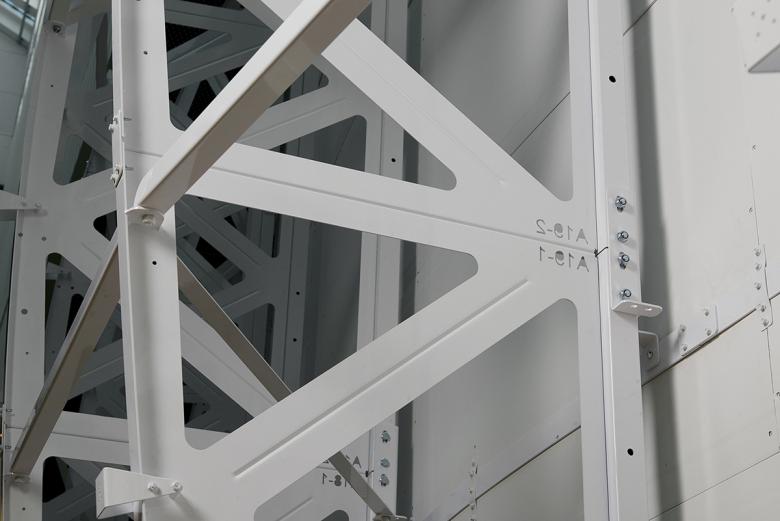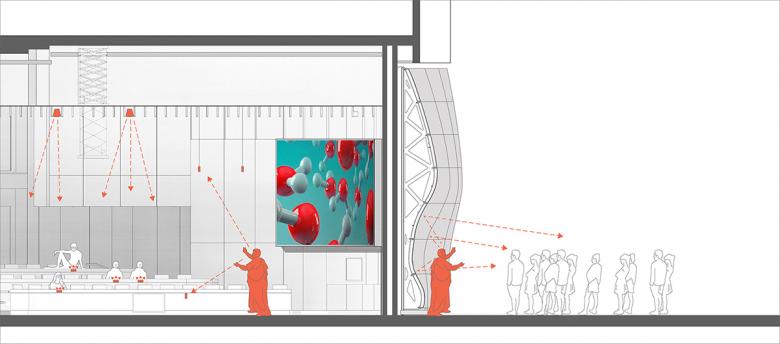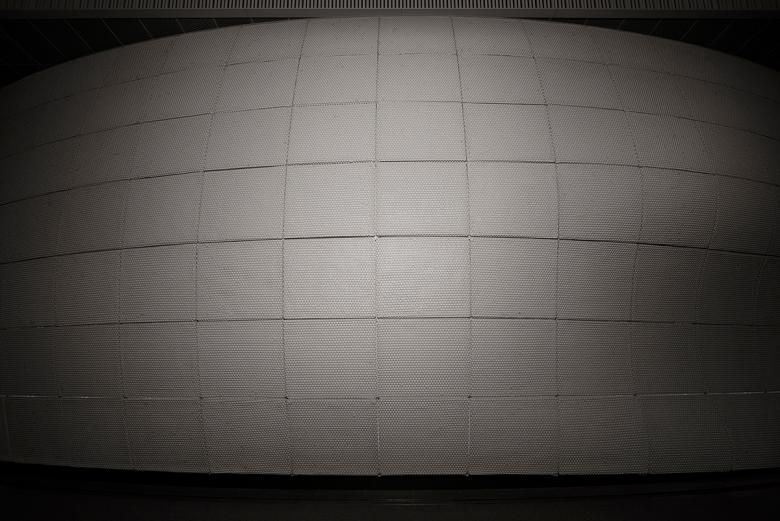Concrete 'Bubbles' Made from Bubble Wrap
John Hill
19. October 2018
Photo: Per Lundström
Two new lecture halls on a medical campus outside Stockholm are covered in concrete panels that glow from the inside, thanks to a technique developed by Sweden's Butong.
Project: NEO - Concrete Bubbles, 2018
Location: Flemingsberg, Stockholm, Sweden
Client: Client: Karolinska Institutet, Veidekke
Architect: Tengbom
Project Team: Krister Bjurström, Anna Morén Sahlin, Kjell Jansson, Anna Mistry Bergbom, Daniel De Sousa Barrera, Miguel Reyes, Sofia Kanje, Kristoffer Adolfsson, Ana Gejo
Computational Design: Shahrokh Kamyab och Jakob Lilliemarck
Manufacturer: Butong
Butong Team: Jean-Charler Violleau, Hamid Yaldan, Malin Wahlström, Staffan Snis, John Nilsson, Lars Höglund, Benjamin Levy
Product: Translucent Concrete Panels
Lighting: Philips (Svante Pettersson, Daniel Ljung, Disco Anders)
Photo: Per Lundström (All images are courtesy of Butong)
Earlier this year the Karolinska Institutet, a medical university, moved into NEO, the new building on its Flemingsberg campus in suburban Stockholm. KI bills NEO as "a hub for basic and clinical research" and "a living venue for research, aimed to be a creative and open environment that enables meetings, synergies, and exploration of areas of mutual interest across disciplines." Designed by Stockholm's Tengbom, who also designed the neighboring Technology and Health Building, NEO consists of a variety of meeting rooms oriented about a large atrium. It's in this atrium where an oddity can be found: two "Concrete Bubbles" covered with translucent concrete.
Photo: Per Lundström
The Concrete Bubbles contain two high-tech lecture halls equipped with large LED screens. Solid panels enclose the lecture halls, so the concrete panels are an outer skin that provides an aeshetic punch. Butong's concrete panels incorporate bubble wrap into their formwork, resulting in a grid of "innies" with small membrane-perforations that allow light to pass. The colors of the concrete panels change according to a light show of LEDs both in front of and behind the panels. The effect may look like light-emitting concrete, but Butong's panels are free of fiber optics and therefore relatively "low-tech." Also, they can be used as armatures for vertical gardens!
