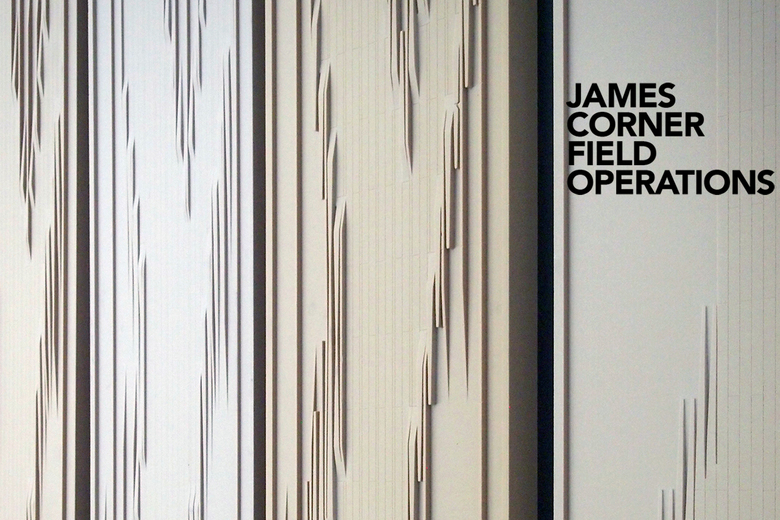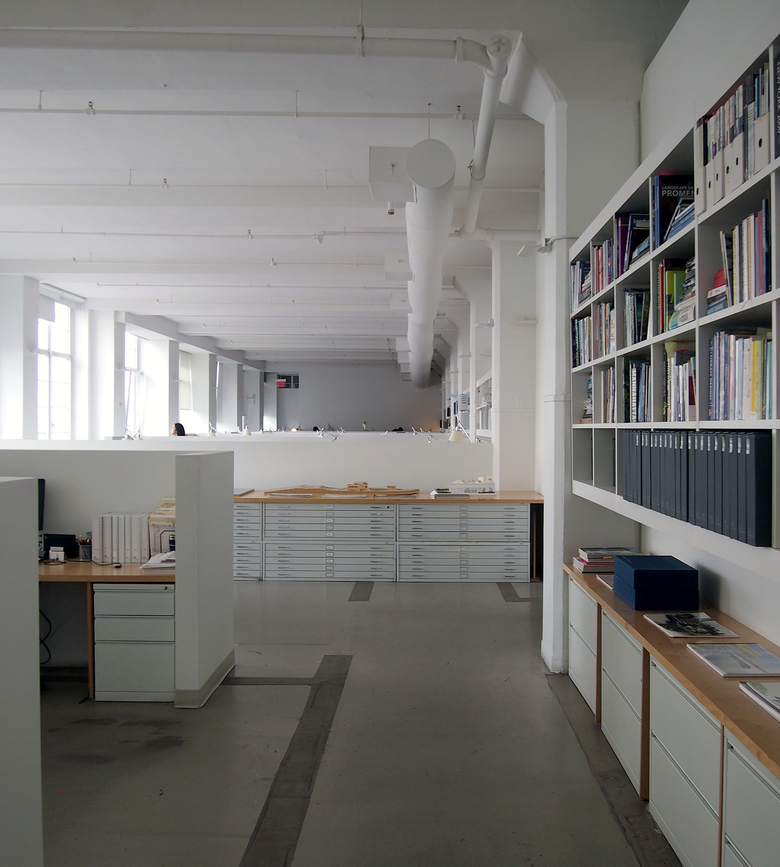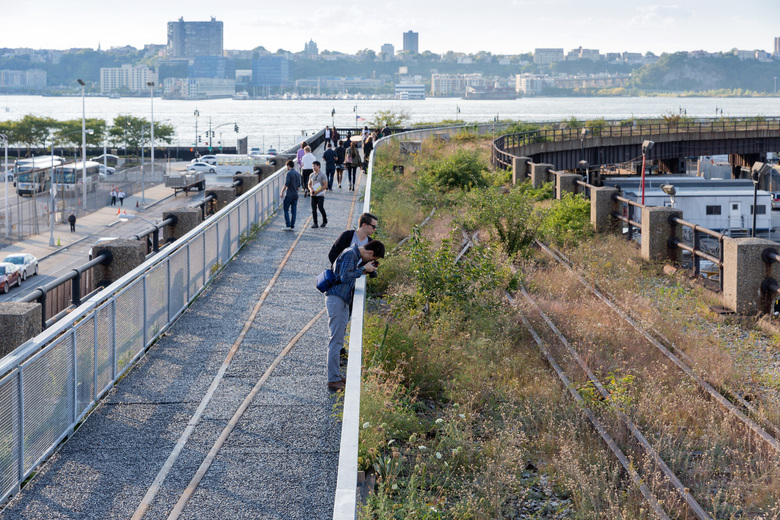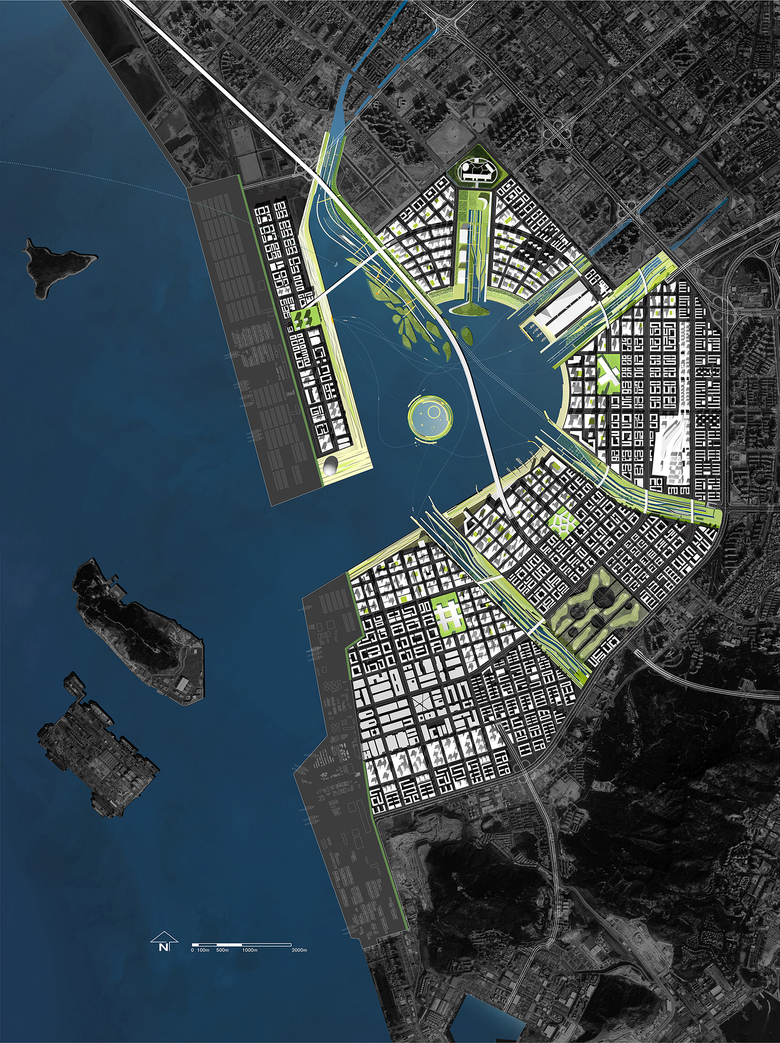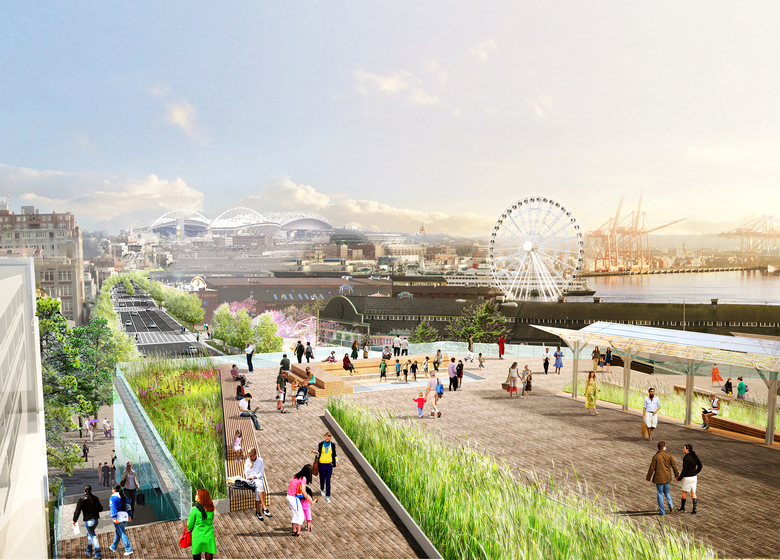Studio Visit: James Corner Field Operations
John Hill
24. November 2014
Field Operations' models of precast paver layouts for the High Line. Photo: John Hill/World-Architects
World-Architects recently visited the Manhattan office of James Corner Field Operations to get a tour of their office space, speak with Mr. Corner about the firm's philosophy, and see where the landscape architecture and urban design firm is heading.
Born in the UK, James Corner received an undergraduate degree from Manchester Metropolitan University in England followed by a Master Degree in Landscape Architecture from the University of Pennsylvania, one of the most influential landscape programs in the world, still to this day. Penn was chaired then by influential landscape architect and writer Ian McHarg (an influence that was apparent years later in Corner's 1997 book with aerial photographer Alex S. MacLean, Taking Measures Across the American Landscape, which visually recalls McHarg's classic Design with Nature), and decades later Corner would assume the same position, serving as Chair from 2000 to 2012.
It's important to establish Corner's academic credentials because Penn – or academia in general, for that matter – helped him to establish a scholarly way of thinking, researching and practicing that continues into the present. The work of James Corner Field Operations is ambitious, going beyond aesthetics to craft landscapes with ecological, social and economic benefits. It's an approach that requires a solid intellectual core, one he fashioned at Penn and continues to hone with his 50-strong firm (consisting of four Principals – Lisa Switkin, Tatiana Choulika, Richard Kennedy, Keith O’Connor – and a group of design associates, many with dual degrees in landscape architecture, architecture and urban planning) as they tackle projects in New York City, other parts of the United States, and overseas.
James Corner Field Operations office. Photo: John Hill/World-Architects
Infrastructure - Ecology - Urbanism
Corner came to professional practice in a deliberate way by combining teaching and writing with practice as a means of advancing a particular approach to landscape architecture and urban design. In the 1990s his teaching and writing focused on post-industrial landscapes (a focus his practice maintains to this day) as a context for determining a new perspective on design, which he sums up in three words: infrastructure, ecology, urbanism. Striving to go beyond the impression of landscape architects as contributing, as he told me, "just planting beds around buildings," Corner's approach treats the three realms equally in order to achieve innovative projects.
A good illustration of this approach can be found on the High Line, designed with architects Diller, Scofidio + Renfro and planting designer Piet Oudolf. It transforms an obsolete elevated railway (infrastructure) into a park with a focus on native species (ecology), spurring development and becoming a magnet for tourists and residents alike (urbanism). The innovation comes from treating the post-industrial landscape – be it at the High Line or other places – as an opportunity for ecological remediation and for knitting the urban realm together. In 2014, as all three phases of the High Line are open to the public, it's nearly impossible to imagine New York City without the elevated park.
James Corner Field Operations office. Photo: John Hill/World-Architects
The Landscape Imagination
Corner's writing and teaching (post-Chair, he is a tenured professor at Penn) has subsided in recent years, following on the heels of the High Line's success and the numerous commissions and competition wins keeping the firm busy – more than 50 projects are ongoing in the office! His writing now focuses on practice, specifically the "poetics of concept into realization," in his words. Given a desire to build in the public realm, words as well as images are necessary to convince the diverse public on the value of particular designs, ones that veer away from the forms of traditional parks. In other words, Corner's expression of "the landscape imagination" (also the title of a 2014 collection of Corner's essays published by Princeton Architectural Press) has come to the fore, taking precedence over the theoretical and research-oriented writing that got him to this point.
For Corner the landscape imagination is always based on a vision, something that drives a project forward and can be used to tell a story. Eschewing what he calls an "ad hoc populism" that can follow generally from the process of public projects, Corner elevates the importance of product over process. While acknowledging that the process is "part of a dance" that has its benefits, he knows that a good process does not make a good product. But what makes a good product for Corner? His landscape imagination strives to create "places to enchant" that are not necessarily showy places.
James Corner Field Operations office. Photo: John Hill/World-Architects
Intimate Immensity
A conceptual strategy that Corner uses for creating "places to enchant" is "intimate immensity," which comes from a chapter of the same name in Gaston Bachelard's classic The Poetics of Space. In our conversation, Corner explained the idea as simultaneously feeling intimacy and immensity, such as in a forest where the trees embrace one on all sides but whose edges cannot be grasped, hence the immensity of the forest is also felt. Again the High Line is a good illustration of this tactic, since many of the walkways and stopping points of the park shape intimate moments, while the street crossings in particular enable distant vistas that situate one within a much larger context (a good example of the latter is the 10th Avenue Square and its views north up the avenue and south toward the Statue of Liberty).
Spurred by some lines from Baudelaire, Bachelard describes the appeal of intimate immensity as such: "The exterior spectacle helps intimate grandeur unfold." So for Bachelard immensity isn't solely physical, such as the extents of a forest or the footprint of a city; it is a mental state, a means of feeling, thinking and dreaming big. This finds synergy in Corner's work, not only because his designs have an ambition that has led him to design even a whole city in China, but because he shapes comfortable, intimate spaces that allow one's imagination to unfold. Bachelard may have focused on houses, but in the right hands, like Corner's, the designed landscape can also be a device for poetry and daydreams.
James Corner Field Operations office. Photo: John Hill/World-Architects
As mentioned, James Corner Field Operations is an extremely busy office, with more than 50 projects ongoing. Six of them are highlighted below, three of them with some or all of its parts realized (High Line, Tongva Park, South Park – Queen Elizabeth Olympic Park), and three of them in earlier stages of progress (Navy Pier, Qianhai Water City, Seattle Central Waterfront). Project descriptions are courtesy of James Corner Field Operations; click the links to see more of each project in their profile.
High Line – Section 3. Photo: Iwan Baan
High Line – Section 3
New York, NY, USA
Opened 2014
Field Operations is the project lead for the design and implementation of the High Line. Preservation and innovation come together through the adaptive reuse of the existing structure into a new, compelling, one-of-a-kind recreational amenity and public promenade. Representing one-third of the High Line, the recently opened final section at the Rail Yards is one of the most iconic stretches of the High Line with expansive views of the Hudson River and the Midtown skyline. Section 3 builds upon the identity and success of previous sections, yet finds new ways to respond to the radically different context of the future Hudson Yards development.
High Line – Section 3. Photo: Iwan Baan
Tongva Park. Photo: Tim Street Porter
Tongva Park
Santa Monica, CA, USA
Opened 2013
For the City of Santa Monica, Field Operations has transformed a former parking lot into a dynamic topography and lush landscape of rolling hills, meadows and gardens now celebrated as an important destination and center for the community. The design was shaped by an extensive community process and is inspired by the Southern California arroyo landscape, where topographic washes and ravines once defined the site. The park is enormously successful and popular with both residents and visitors to Santa Monica, and has received numerous national design awards.
Tongva Park. Photo: Tim Street Porter
South Park – Queen Elizabeth Olympic Park. Image: James Corner Field Operations
South Park – Queen Elizabeth Olympic Park
London, UK
First section opened 2014
For the London Legacy Development Company, Field Operations led the Master Plan and Design for the post-Olympic Games transformation of the South Park Hub into the large public dedicated Queen Elizabeth Olympic Park. This extensive landscape is situated between the 2012 Games Stadium, Aquatics Centre and ArcelorMittal Orbit by AnishKapoor. An associated Hub building provides leisure and visitor facilities. With it’s fine legacy of unique sports venues, gardens and new parkland, this area of the Queen Elizabeth Olympic Park is a compelling urban destination for local, national and international visitors.
South Park – Queen Elizabeth Olympic Park. Photo: Robin Forster/LDA Design
Navy Pier. Image: James Corner Field Operations
Navy Pier
Chicago, IL, USA
Construction underway
For Chicago’s historic Navy Pier, Field Operations has designed a contemporary “pierscape” design that will renew the popular destination’s experience and connection to the water. The design envisions a contemporary public realm that embraces the lake, the city’s culture and the Pier’s spectacle. Renewed with engaging social spaces, generous and diverse seating, contemporary architecture, stunning water features, new signage, atmospheric lighting, amusements, and seasonal plantings, the South Dock and adjoining Pier Park, East End Park, Crystal Garden and other public spaces will make Navy Pier not only a world-class icon, but also a center of activity and culture that is an integral part of Chicago.
Navy Pier. Photo: James Corner Field Operations
Qianhai Water City. Image: James Corner Field Operations
Qianhai Water City
Shenzhen, China
Construction of water finger prototype underway
Field Operations was commissioned to develop the master plan for a vibrant new city on 4,500 acres of reclaimed land – a city that is dense, compact, mixed, sustainable and centered around the water. Five distinct development sub-districts are defined by “water fingers” which function as innovative water quality infrastructures and parkland. The urban fabric within each development sub-district creates a range of inter-connected urban neighborhoods. The result is a hyper-dense, ecologically sensitive urban territory with an iconic waterfront, diverse building stock, cultural and recreational features, and unique, inter- connected public open spaces.
Model of Qianhai Water City. Photo: John Hill/World-Architects
Seattle Central Waterfront. Image: James Corner Field Operations
Seattle Central Waterfront
Seattle, WA, USA
Field Operations has been leading the design of a comprehensive framework plan and dynamic urban design for 1.5 miles of Seattle’s Central Waterfront. With the removal of the Alaskan Way Viaduct and the reconstruction of the Elliot Bay Seawall, the City of Seattle is poised to reclaim its Central Waterfront and reconnect to Elliott Bay. The Framework plan works at multiple scales to re-center the city and shape a new public realm. A robust Urban Framework utilizes character zones, nodes and linkages to acknowledge difference in adjacent neighborhoods and capitalize on unique waterfront conditions.
Seattle Central Waterfront. Image: James Corner Field Operations
Related articles
-
Architects Reimagine the Chicago River
on 9/20/17
-
An 'Ideas Lab' for Chicago's Rivers
on 3/16/17
-
Studio Visit: James Corner Field Operations
on 11/24/14
