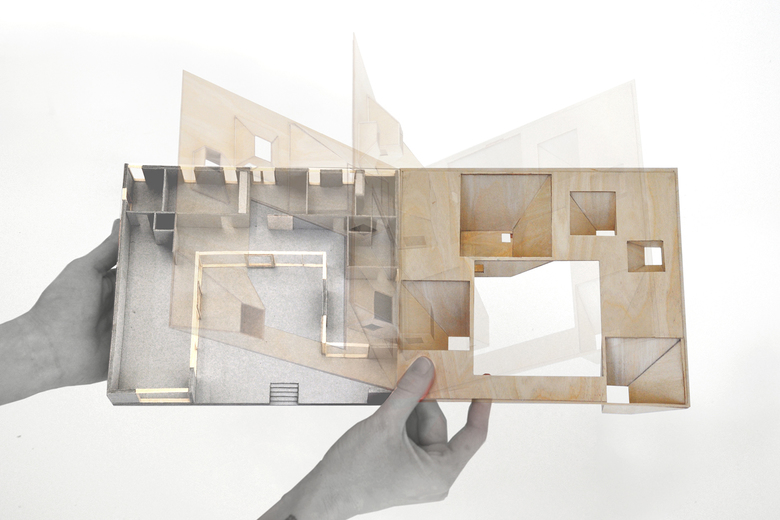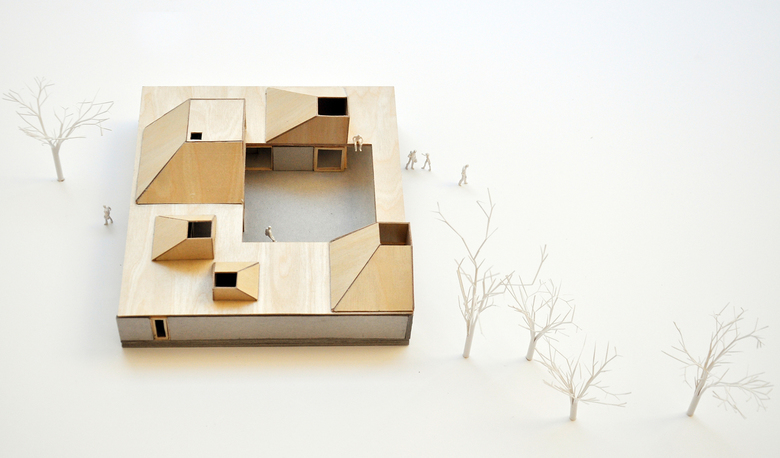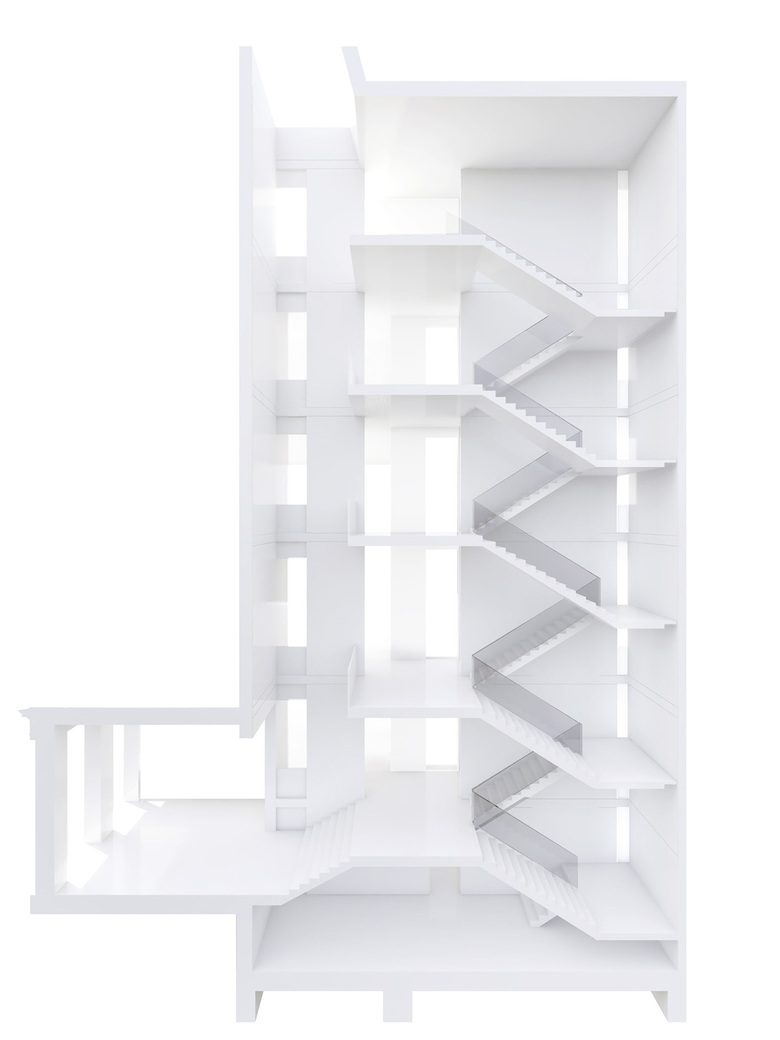On Architectural Models
John Hill
7. November 2014
LETH & GORI: Roof House, Fredensborg, Denmark
At World-Architects we are big fans of architectural models, but we'll admit their imagery is not as prevalent online as computer renderings. To remedy that we decided to focus an Insight on models, asking a few questions to some W-A member firms.
It would be hard to find any architect who does not use hand models in their designs. Models are some of the best tools for exploring space, scale, materials and other considerations in building design. Nevertheless, photos of models are much harder to come by than photos of completed buildings, computer renderings and even 2d drawings. While we'd love to see architects sharing more model photos for completed and in-progress projects, we're also curious about the motivations of architects when creating models. So we asked a few questions about the role of architectural models in the design process to four World-Architects member firms that clearly like model making: LETH & GORI, DUPLEX architekten AG, huber staudt architekten, and ARX Portugal Arquitectos.
LETH & GORI: Roof House, Fredensborg, Denmark
LETH & GORI
Copenhagen, Denmark
Partners: Uffe Leth, Karsten Gori
Office Profile
What role do physical architectural models play in your design process?
The scale model is like a (very) small construction site. Very often we find that the construction site is more interesting than the finished building. It has something to do with the unfinished or "open" qualities of the building still to come. The same thing is true with the architectural model – the fact that the model represents something that is still on its way, that it is still open for changes, additions, modifications, substraction, and so forth means that there is room for dreaming. This way the architectural model allows for a continuous creative design proces – not only for us as architects but also in our dialogue with the client. The model open up doors to hidden architectural qualities, to what is still not there.
LETH & GORI: Roof House, Fredensborg, Denmark
How do you see models relative to virtual methods (3d modeling, rendering, BIM)?
The scale model imitates the building process. We are interested in the actual building and construction process, and it is our experience that the scale model addresses issues like buildability and economy, but also the (architectural) relationships between inside and outside, front and back, structure and detail, darkness and light far better than any rendering or 3D model.
We don’t believe in images. In other words: We only trust the quality of the project when it is built – for real – either as a model or in scale one to one. Before that it doesn’t exist!
LETH & GORI: Roof House, Fredensborg, Denmark
What are your favorites materials and means for building models?
We have a simple rule: No more than two materials. Or better: One material. The use of transparent plastic sheets to illustrate glass panels is prohibited. We select materials – or cut materials down in pieces – in order to "read" the tectonic structural hierarchy and order of the building.
DUPLEX Architekten AG: Zhaw + Zusammenhalt, Lagerplatz Winterthur, Switzerland
DUPLEX architekten AG
Zürich, Switzerland
Partners: Anne Kaestle, Dan Schürch
Office Profile
What role do physical architectural models play in your design process?
We consider physical models as important tools throughout all design phases, ranging from schematic design to very specific design questions, even during the construction phase. Specially when switching from one scale to another, choosing an adequate degree of abstraction helps focusing on the design’s main ambitions. By creating physical models we can better discover the many layers of an object and we can better understand the challenges of proper craftsmanship which in the end can lead to results of high quality. This process can only happen when the haptic perception gets stimulated.
DUPLEX Architekten AG: Zhaw + Zusammenhalt, Lagerplatz Winterthur, Switzerland
How do you see models relative to virtual methods (3d modeling, rendering, BIM)?
3d-modeling and renderings are means we use to further develop and support our design ideas, especially when it comes to certain atmospheres we are intending to create and convey. We are not interested in generating very photorealistic outputs, because we believe it is essential to give the viewer some room when reflecting on the image. The imagery must be composed very considerately. The key thing is to keep the "right" amount of abstraction and to make the image look self-evident and natural.
DUPLEX Architekten AG: Zhaw + Zusammenhalt, Lagerplatz Winterthur, Switzerland
What are your favorites materials and means for building models?
The materials we usually use are quite traditional, such as wood, cardboard or foam board, but we also like experimenting with different materials such as resin, plaster and casting concrete models.
huber staudt architekten: Neustädtische Kirchstraße 4-5, Berlin, Germany - Study model
huber staudt architekten
Berlin, Germany
Partners: Christian Huber, Joachim Staudt
Office Profile
What role do physical architectural models play in your design process?
Models are extremely important for us. We use models in all design stages: urban mass-models, interior models, right up to 1:1 mockups such as facade models. Sometimes the model works like a small building site. We enjoy the physical reality of the texture, color and material.
huber staudt architekten: Neustädtische Kirchstraße 4-5, Berlin, Germany - Final model
How do you see models relative to virtual methods (3d modeling, rendering, BIM)?
We use both virtual and "real" models. The physical model shows the abstract, structural, tectonic qualities of the project. One of my teachers used to say, that if the structure of the model works, the construction of the building will also work. On the other hand, the virtual model, the rendering is capable of expressing the project's atmospheric qualities. It is rather a promise to the client.
huber staudt architekten: Neustädtische Kirchstraße 4-5, Berlin, Germany - Final model, detail
What are your favorites materials and means for building models?
We use different materials for model making: painted polystyrene for quick studies and wood for presentation models. The model of the historical facade oft he new Parliamentary building in Neustädtische Kirchstraße in Berlin was made by a computer controlled molding cutter with plastic. The precision of this technique is amazing!
ARX Portugal Arquitectos: ARX Archive, exhibition at Centro Cultural de Belém, Lisboa, Portugal
ARX Portugal Arquitectos
Lisboa, Portugal
Partners: Nuno Mateus, José Mateus
Office Profile
What role do physical architectural models play in your design process?
They have the role of sketches, that evolve in time (and new trials) to more precise configurations. The dynamic act of constructing is always present in our thinking process.
ARX Portugal Arquitectos: House in Juso, Portugal – Study models
How do you see models relative to virtual methods (3d modeling, rendering, BIM)?
In our work they have different functions. Physical models are exploratory, virtual models are argumentative or illustrative.
ARX Portugal Arquitectos: House in Leiria, Portugal – Study models
What are your favorites materials and means for building models?
Cardboard, plastic, styrofoam, and wood.
Email interviews conducted by John Hill.












