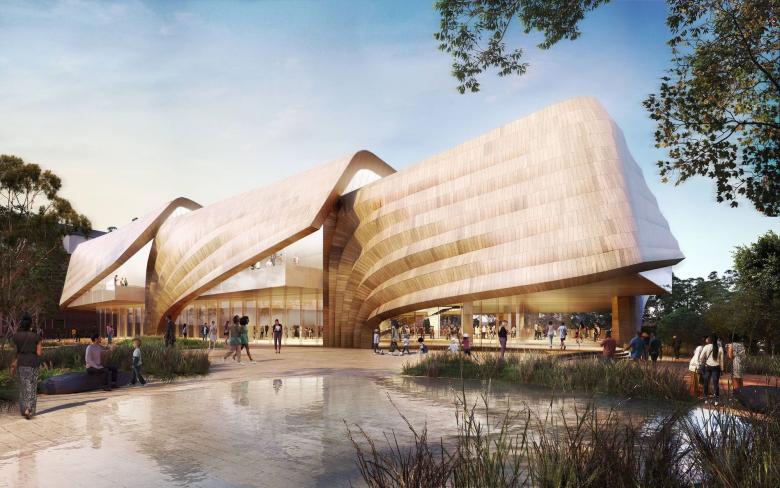Adelaide’s Aboriginal Art Museum Refined
John Hill
10. August 2021
"North Terrace arrival with water feature and cantilevered galleries evoking a sense of welcome." (Image: Diller Scofidio + Renfro and Woods Bagot)
Updated renderings of the Aboriginal Art and Cultures Centre (AACC) — designed by Diller Scofidio + Renfro and Woods Bagot for Adelaide's Lot Fourteen development — have been released as the project is submitted for planning approval.
The updated renderings come six months after images were revealed of the proposed 11,500-m2 building designed by New York's Diller Scofidio + Renfro and Australia's Woods Bagot. The refined design incorporates feedback from the Aboriginal Reference Group that was established with members from South Australian and national Aboriginal and Torres Strait Island stakeholder groups. The AACC and larger Lot Fourteen site, per the development website, sit on Kaurna Yarta (Kaurna Country); the new building will be the "cultural heart" of the development and will "provide a platform for the world to learn about the unique cultures and incredible story of Australia’s Aboriginal and Torres Strait Islander People."
"View from the north showcasing the cantilevered outdoor gallery and the feature columns that appear to grow from out of the ground - creating a stronger connection to Country." (Image: Diller Scofidio + Renfro and Woods Bagot)
Since the team of DS+R and Woods Bagot won the competition, in June 2018, for what was then called Adelaide Contemporary, the design has been organized in a tripartite stacking of earth, land, and sky, based on the Aboriginal conception of place through those elements: galleries and other programmed spaces rooted in the ground, a transparent ground floor, and galleries lifted in the air via columns. The design became more sculptural as it evolved after the competition, particularly in the cladding of the upper galleries, which was inspired by temporary Aboriginal shelter known as a wurley or humpy. The latest renderings show a stronger effort to unite the three elements, with the pleated metal skin of the upper galleries appearing to grow out of the ground; these pieces cover the columns that were previously expressed individually but are now part of an integrated whole.
Aerial view of AACC with the taller Entrepreneur and Innovation Centre beyond. (Image: Diller Scofidio + Renfro and Woods Bagot)
Plans for the $200 million AACC were submitted last week to the State Commission Assessment Panel, with a hoped-for construction start of later this year and a grand opening scheduled for early 2025. The Australian Government will provide up to $85 million towards the construction of AACC under the Adelaide City Deal, with the Government of South Australia providing $115 million in additional funding, per the Lot Fourteen website. Other pieces of the Lot Fourteen development include the Entrepreneur & Innovation Centre (EIC) and Innovation Hub designed by Baukultur and set to open in 2023, and the International Centre for Food, Hospitality and Tourism Studies, which is currently in the design stage.
Bird's eye rendering of Lot Fourteen, with the early-2021 vision of AACC at right. (Image: Lot Fourteen)
Related articles
-
Adelaide’s Aboriginal Art Museum Refined
on 8/10/21



