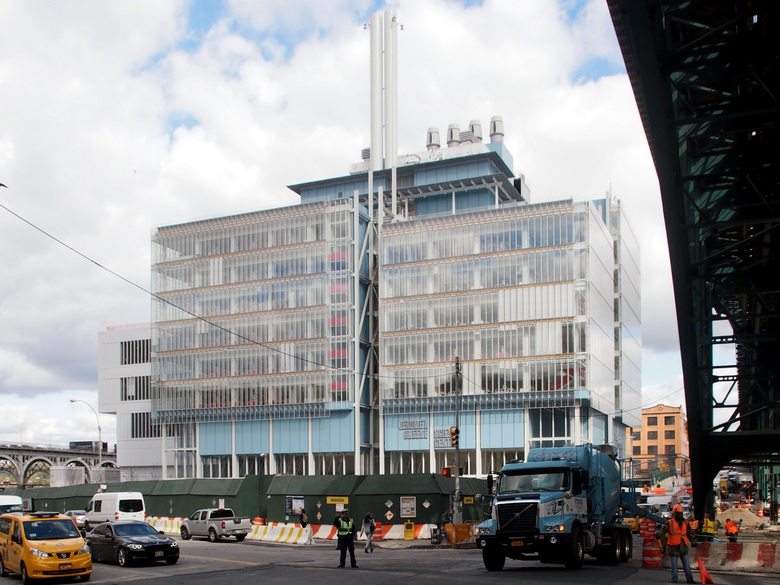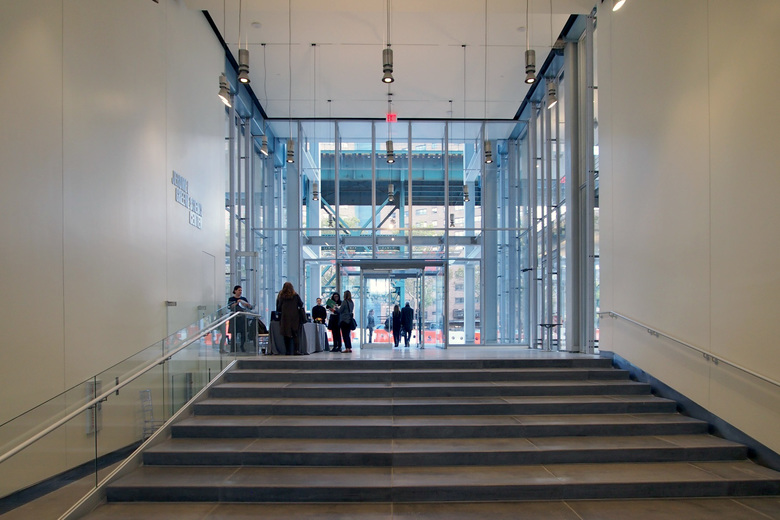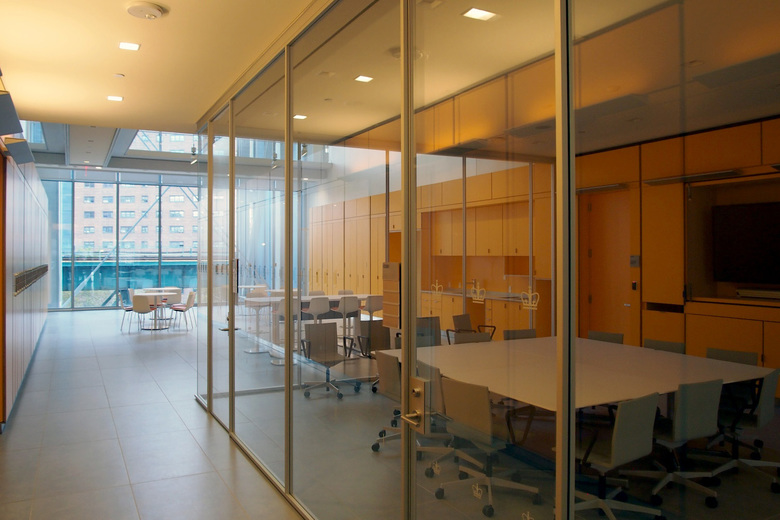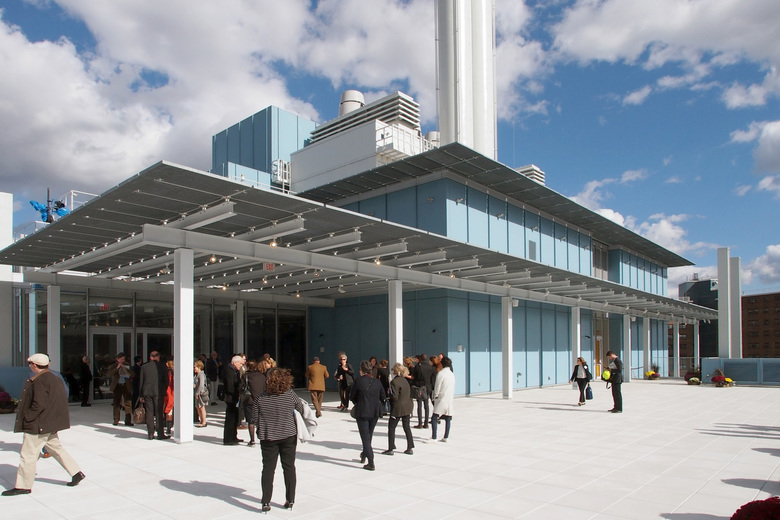A Peek Inside Columbia's New Science Center
John Hill
25. October 2016
All photographs by John Hill/World-Architects
Yesterday World-Architects toured inside Renzo Piano Building Workshop's Jerome L. Greene Science Center, which is set to open in spring 2017 as one of the first buildings on Columbia University's new Manhattanville campus.
The school officially dedicated its 17-acre campus in the morning and then followed that event with a press luncheon and tours of the Science Center that will house the Mortimer B. Zuckerman Mind Brain Behavior Institute. Piano spoke at the luncheon and used the word "factory" many times to describe how he approached the design of both the Jerome L. Greene Science Center and the neighboring Lenfest Center for the Arts, which will also open in the spring: one is a factory exploring the brain through neuroscience and one is a factory of cultural exchange.
Piano's factory approach, at least in the case of the Science Center, results in a building that looks like a generic glass box from the outside (one capped by factory-like chimneys) but is highly nuanced and specific to the work that will take place inside it. Floor plates are fairly open, but they are separated into four quadrants (evident in the vertical gaps on each facade) to break down the scale of the spaces and concentrate scientists working on similar projects. The photos below give a peek inside these spaces.
The project's openness extends to the ground floor, which will include retail, restaurants, a community Wellness Center, an Education Lab, and an interactive installation in the lobby about the brain and the work going on upstairs.
For both the Jerome L. Greene Science Center and the Lenfest Center for the Arts, Renzo Piano Building Workshop worked with executive architect Davis Brody Bond and associate architect Brody Lawson Associates.
The main entrance and lobby are unmistakably Piano: light-filled and geometrically clear. From here the plus-shaped layout of the circulation that extends to the upper floors is evident.
One step off the elevator upstairs and the neuroscientists are immersed in a world of color and light. Corridors running north-south have full-height glazing at both ends.
Intersecting the corridors are open, east-west spaces: seminar rooms and double-height lounges where scientists can meet informally. This view is looking east toward the elevated train tracks.
The double-height space on the east allows for communication across multiple floors.
The seminar rooms on the west side are larger than the ones on the east and closed-off from the circulation through glass walls and doors. (Operable privacy shades have yet to be installed.)
The double-height space on the west has a stair linking two floors.
The north-south corridors and east-west seminar spaces cut each floor into quadrants. Here is the dry lab in the southeast corner, which is linked to the floor above by a stair that recalls Renzo Piano's New York Times tower. Double-wall glazing ensures the sounds of passing trains are barely perceptible.
Rooftop sensors will automatically lower and raise shades (yellow, of course) that are tucked between the two layers of glass on the exterior wall. Desks (here in the dry lab) are set back from the exterior wall to allow for walkways.
The wet lab is found in the southwest quadrant and is set off from the dry lab by the Piano-designed furniture and color scheme.
The ninth floor has a roof terrace adjacent to a lecture hall that seats up to 320 people.
The roof terrace features one of Piano's signature, light-filtering canopies.
The roof terrace visually connects the Manhattanville campus to the original McKim, Mead & White campus about ten blocks south (visible by Rafael Moneo's gray Northwest Corner Building left of center).
Related articles
-
Renzo Piano's Box for the Arts
on 3/23/17
-
A Peek Inside Columbia's New Science Center
on 10/25/16












