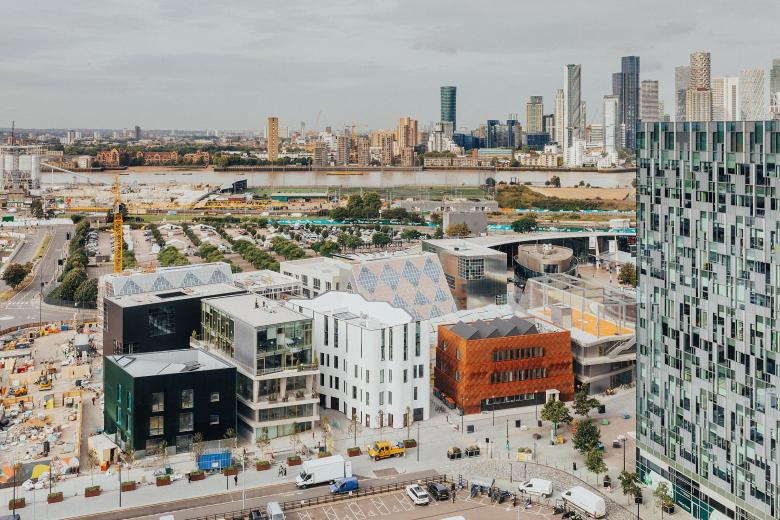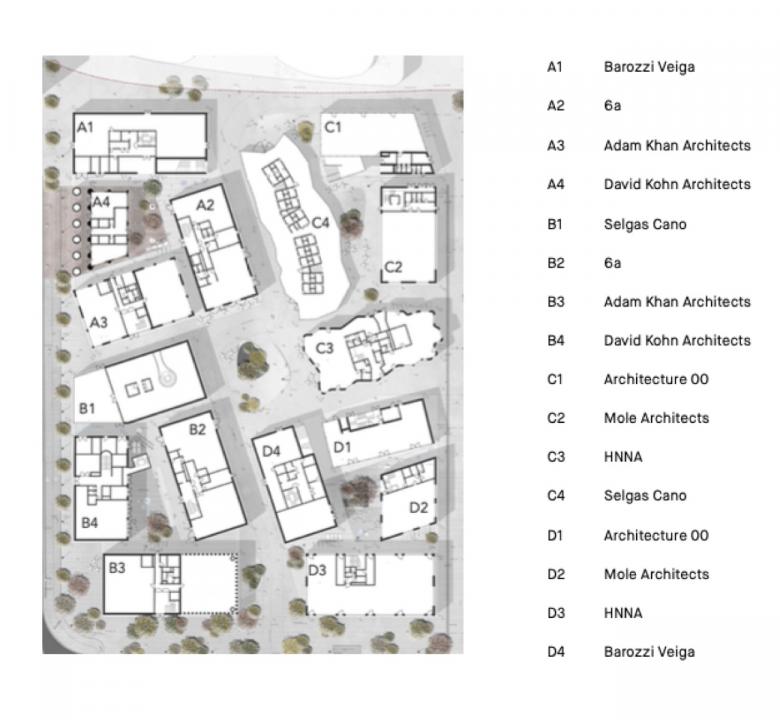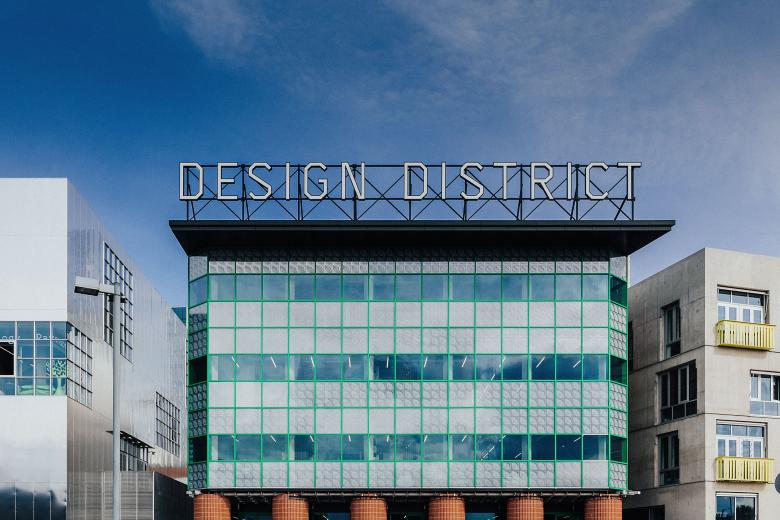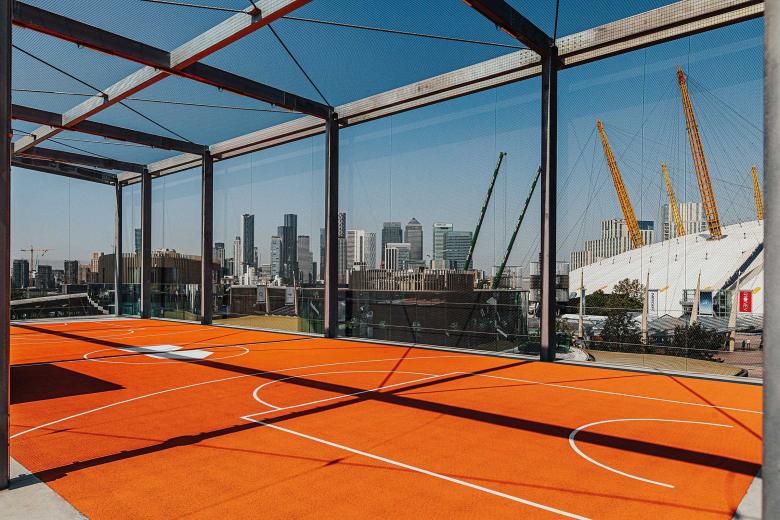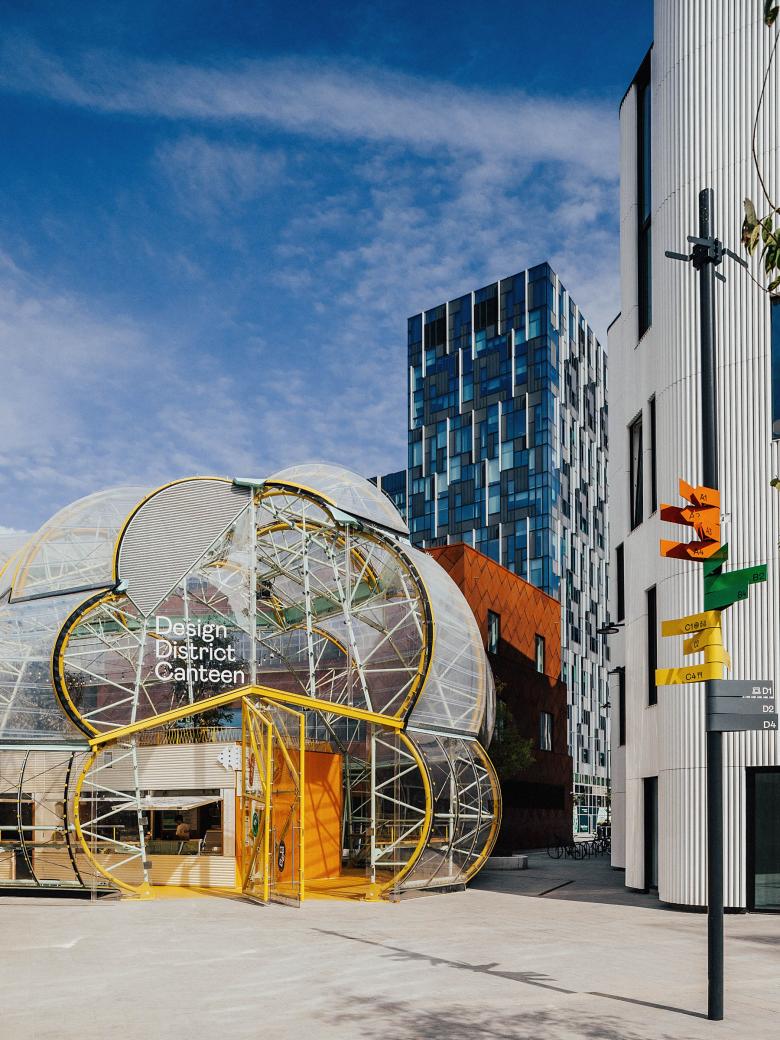16 Buildings by 8 Architects
John Hill
17. September 2021
Aerial of Design District looking west. (Image: Design District)
Design District, billed as "London's landmark new creativity hub," has opened on the Greenwich Peninsula, with a campus of sixteen buildings designed by half as many architects, including Barozzi Veiga, David Kohn Architects, and SelgasCano.
The architectural qualities of Design District might merit widespread attention alone — this architect/writer finds the "deliberately eclectic medley" of small-scale buildings amid pedestrian walkways very appealing — but coming after eighteen months of lockdown and the uncertainty of people venturing into the office, the assemblage of office and co-working spaces is hard to ignore. Will companies of various sizes be attracted to the spaces, floors, and whole buildings available for leasing? Will the mix of architectural expressions across the District make a move there even more appealing to creative individuals and companies?
Site Plan with key to buildings and architects. Note how the architects' "pairs" of buildings are placed in multiple quadrants, creating an informal mix of architectural expression across the District. (Drawing: Design District)
A statement from Design District explains that the project was "initially conceived by Knight Dragon to provide a permanent, purpose-designed home for London’s creative industries," but "as the economic impact of coronavirus hit the creative sector especially hard, the district’s role has expanded – not only is it intended to be a hub for the sector, it also aims to facilitate its economic recovery, providing affordable, flexible workspace to individuals and enterprises and giving them the breathing space to build back and grow." Cheap rents, at just £5 per square foot for the first year, is one way Design District is trying to be part of London's economic recovery.
Building A4, designed by David Kohn Architects. (Photo: Taran Wilkhu)
It remains to be seen what the answers to the above questions will be, but like any commercial endeavor, Design District, which is able to support "an ecosystem of 1,800 creatives," is opening with some first tenants in place. Some of them include: QUEERCIRCLE, an LGBTQ+ led non-profit moving into building A4, designed by David Kohn Architects; ConceptKicks, a footwear-design research project appropriately moving into building C1, designed by Architecture 00 with a rooftop basketball court; and Ravensbourne University, which will provide vocational professional education in a full floor of one of the Barozzi Veiga buildings. Furthermore, Bureau is opening as a co-working space within two buildings, one designed by HNNA and the other by Architecture 00.
Roof of building C1 building, designed by Architecture 00, overlooking The O2. (Photo: Taran Wilkhu)
Standing out from the assemblage of buildings is SelgasCano's Design District Canteen, described as a "transparent, caterpillar-like structure." Located in the middle of the block and therefore easy to reach from the fifteen other buildings, the Canteen will be filled with greenery, a bar and six independent vendors to serve Design District tenants and anyone else finding themselves on the Greenwich Peninsula.
Building C4 — the Design District Canteen — designed by SelgasCano. (Photo: Taran Wilkhu)
Related articles
-
16 Buildings by 8 Architects
on 9/17/21
-
Charlotte Perriand: The Modern Life
on 6/17/21
-
Tim Marlow to Direct Design Museum
on 10/8/19
-
David Adjaye's Sclera Reborn
on 2/6/19
-
MultiPly
on 11/2/18
