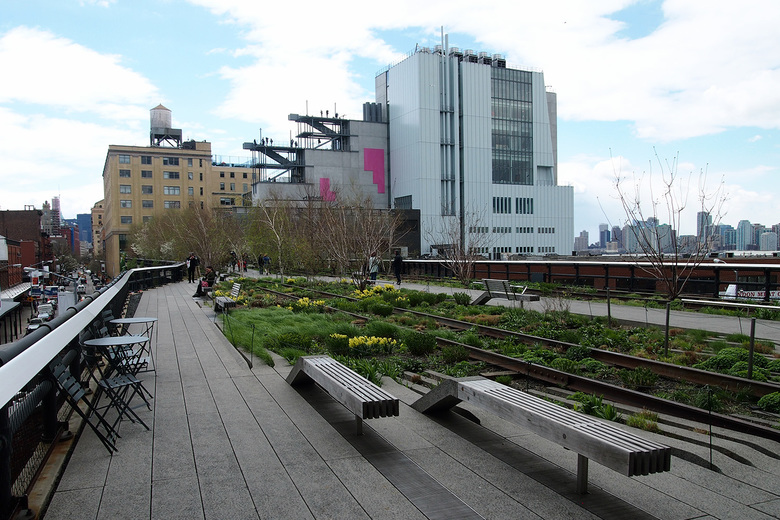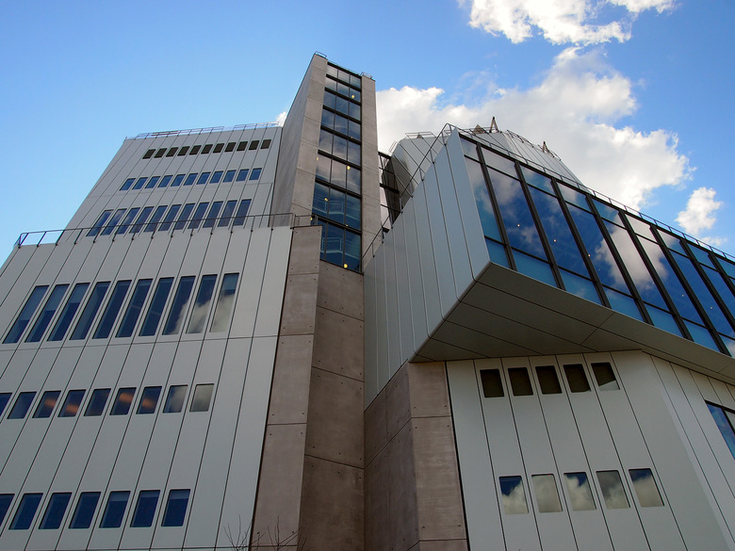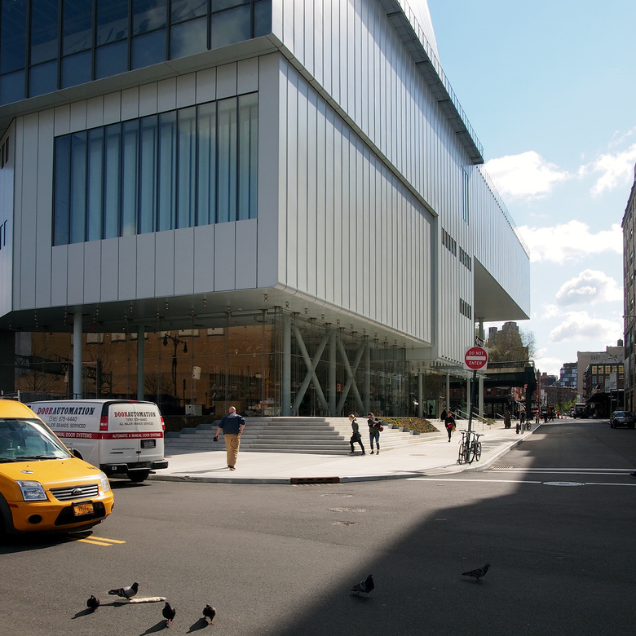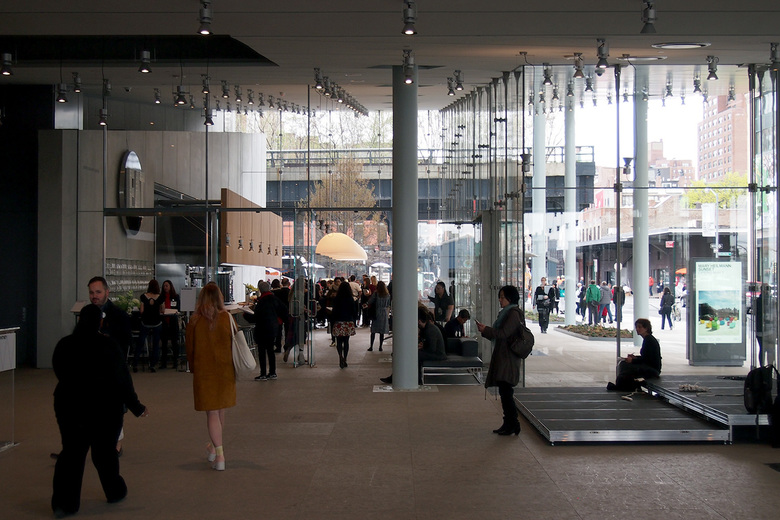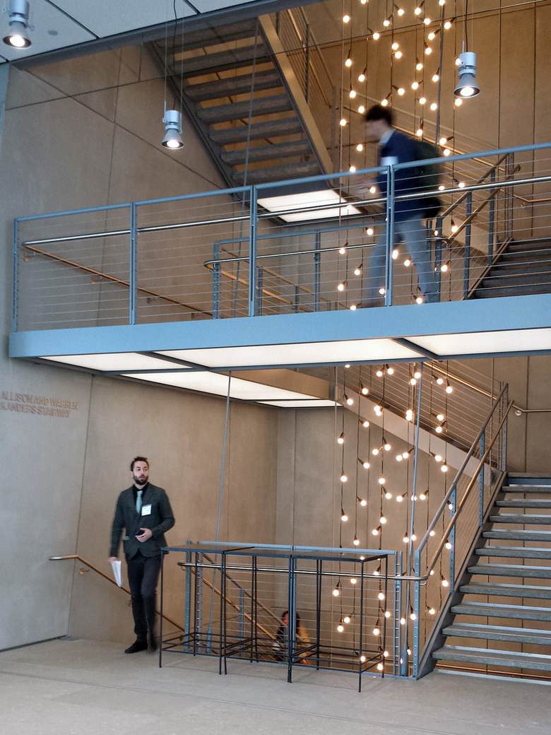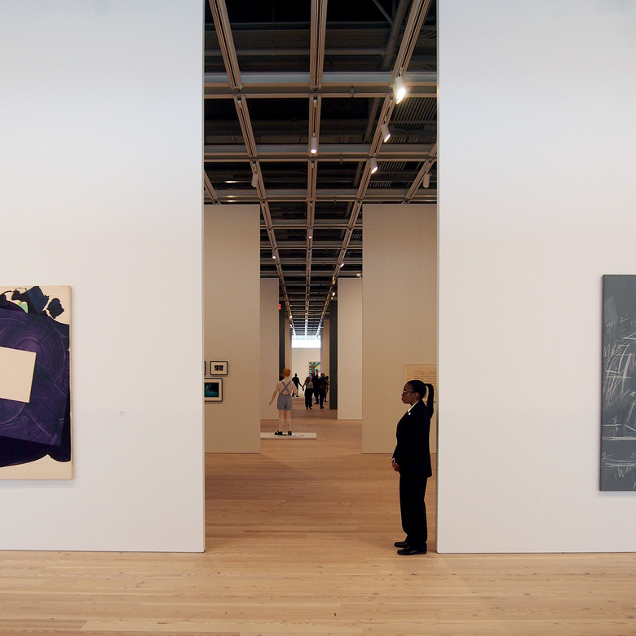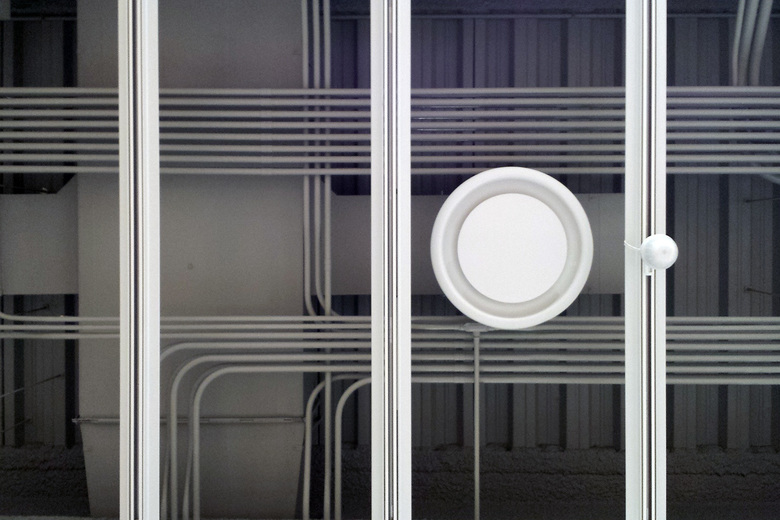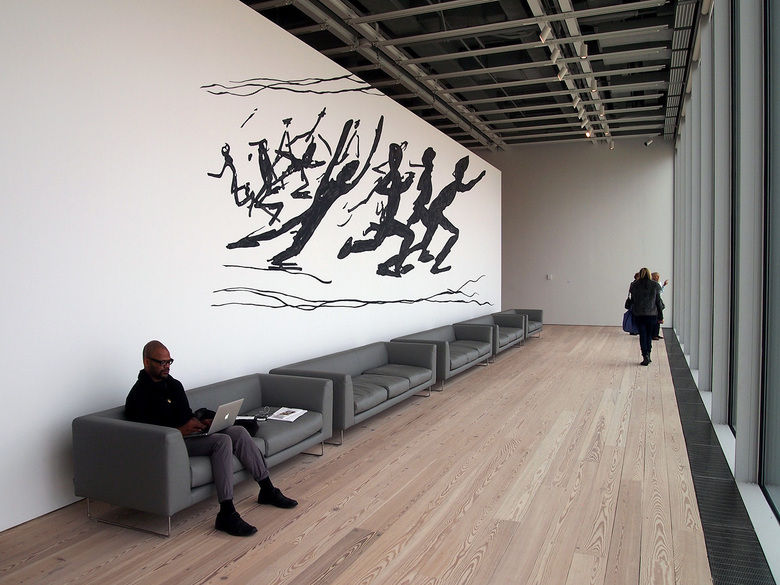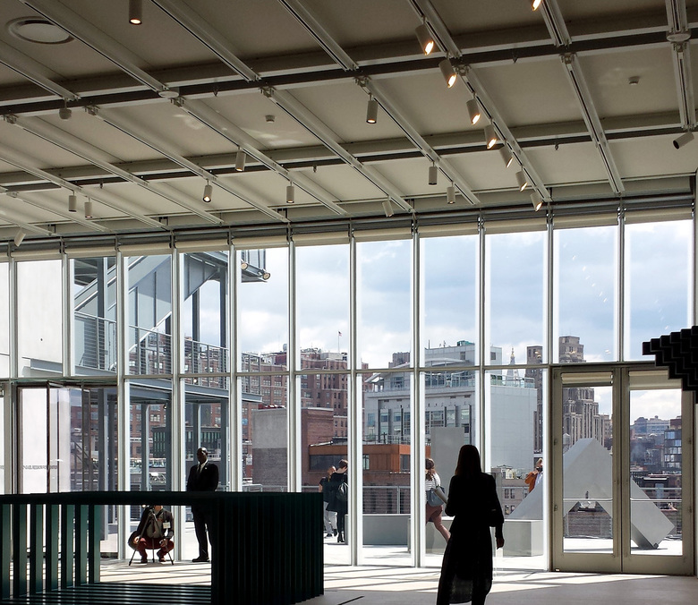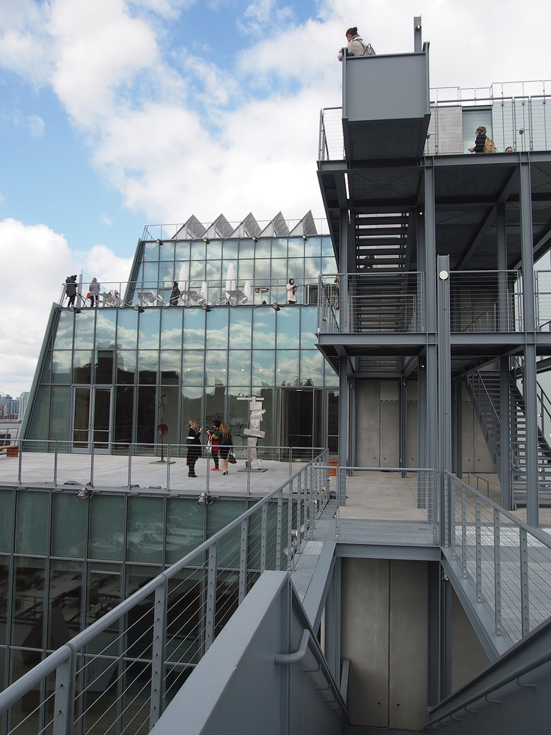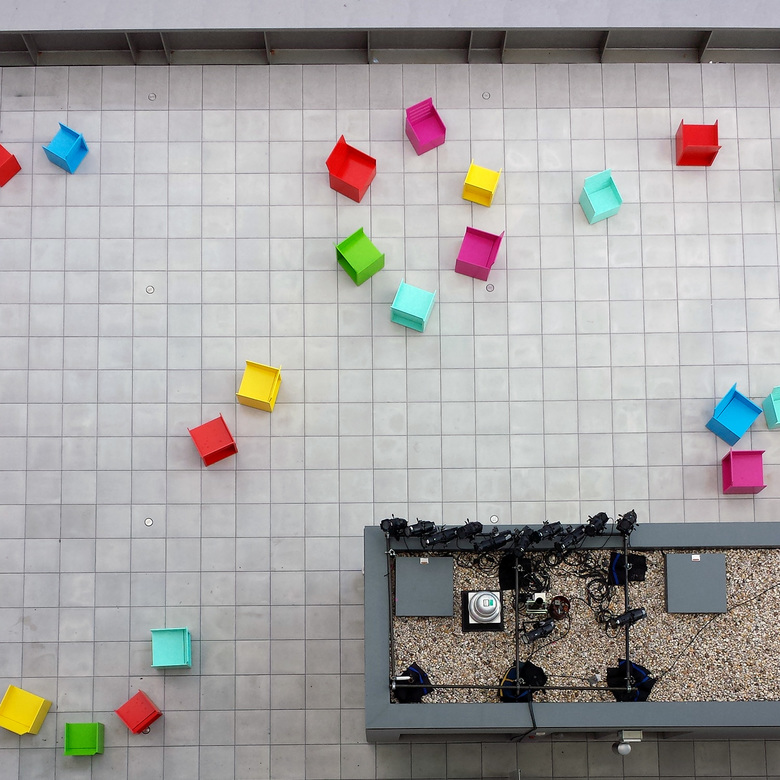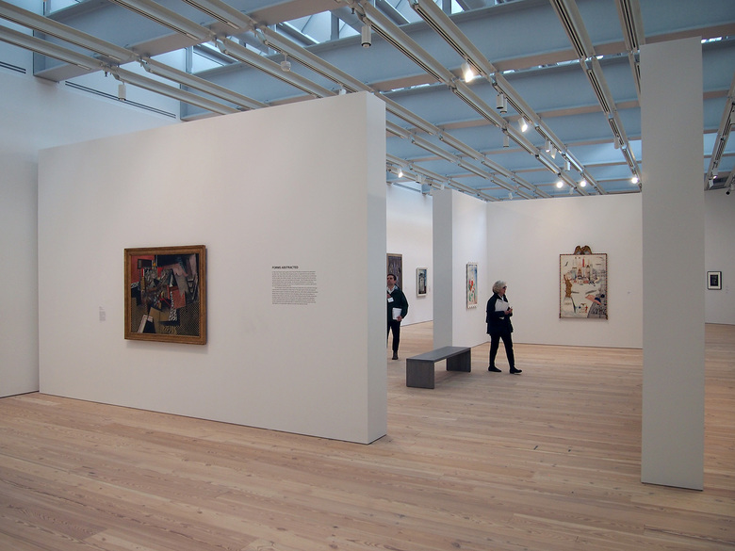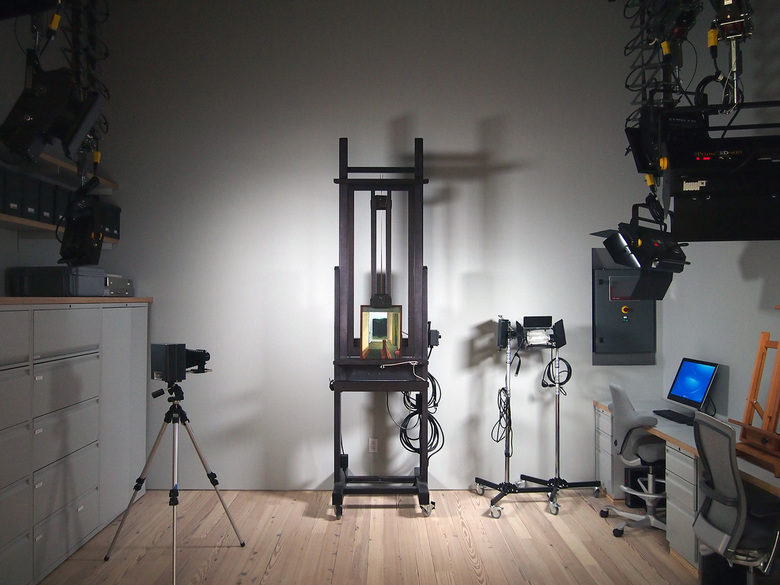The New Whitney in 12 Photos
John Hill
24. April 2015
The Whitney Museum of American Art seen from the High Line (All photographs by John Hill/World-Architects)
On 1 May 2015 the new home of the Whitney Museum of American Art in New York, designed by the Renzo Piano Building Workshop in collaboration with Cooper Robertson, opens its doors to the public right next to the southern tip of the High Line.
As is evident in the photo above, the design of the $422 million, 220,000-sf (20,500 m2) building lacks the grace of other Renzo Piano museums, both in the United States and elsewhere. It is a building designed from the inside-out, interacting with the city physically and in terms of zoning and other codes that dictated some of its form. The resulting building may appear messy or even arbitrary at first glance, but it is anything but. So here we present 12 photos from a press preview yesterday that should lend a greater understanding of why the new Whitney looks the way it does.
