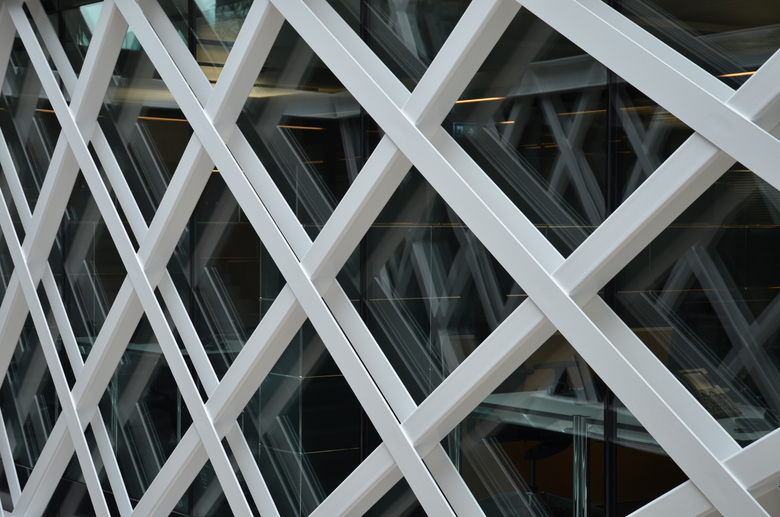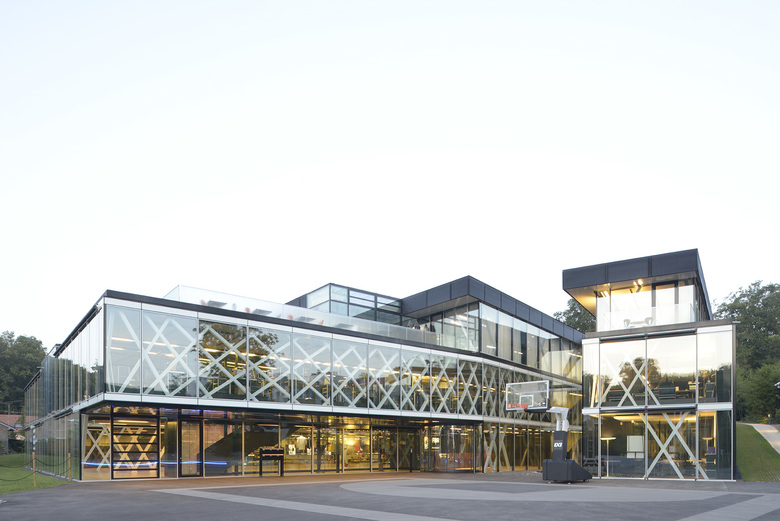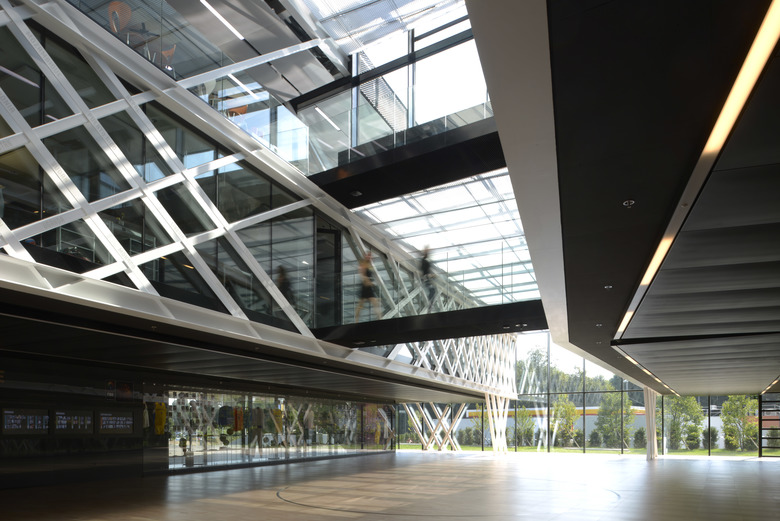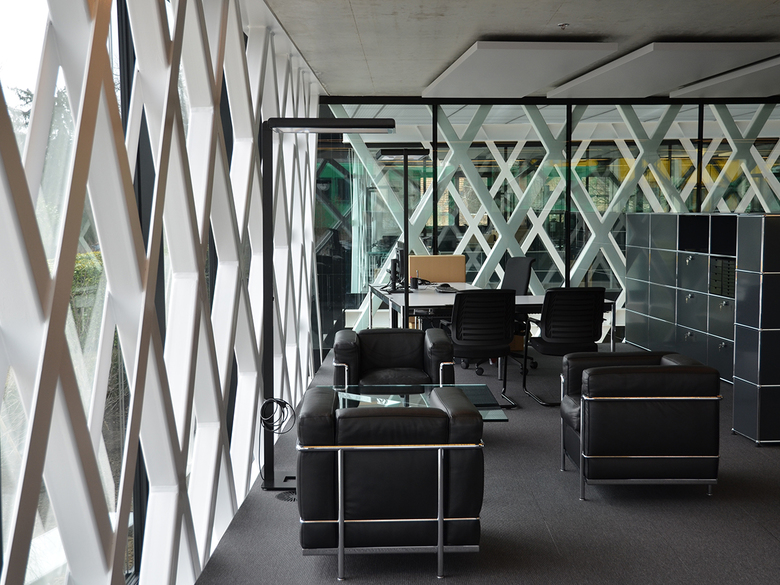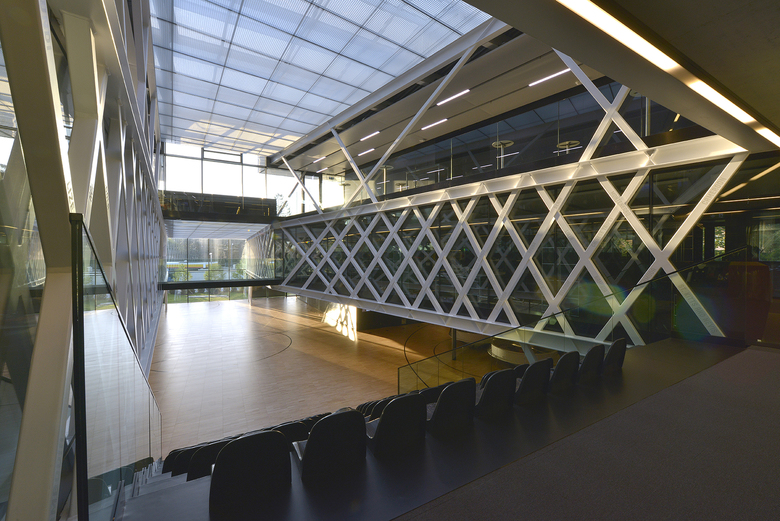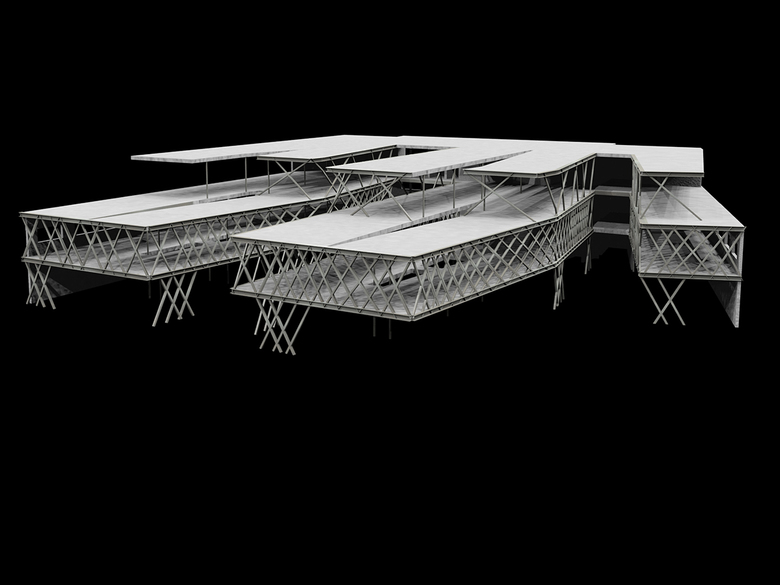Siège international de la FIBA
Mies, Switzerland
- Engineers
- INGENI
- Localització
- 1295 Mies, Switzerland
- Any
- 2012
La forme et les espaces du bâtiment évoquent une main, l’identité visuelle de la FIBA. La plate-forme d’accueil au rez-de-chaussée est libre de porteurs sur 1'000 m2. Cette exigence a mené à la conception d’une structure porteuse audacieuse de type bâtiment–pont avec des portées de 30 m et des parties en porte-à-faux de plus de 10 m.
Lauréat Building Award 2015
Projectes relacionats
Revista
-
Reusing the Olympic Roof
hace 2 dies
-
The Boulevards of Los Angeles
hace 3 dies
-
Vessel to Reopen with Safety Netting
hace 3 dies
-
Swimming Sustainably
hace 3 dies
-
A Trio of Immersive Artworks at Coachella 2024
hace 4 dies
