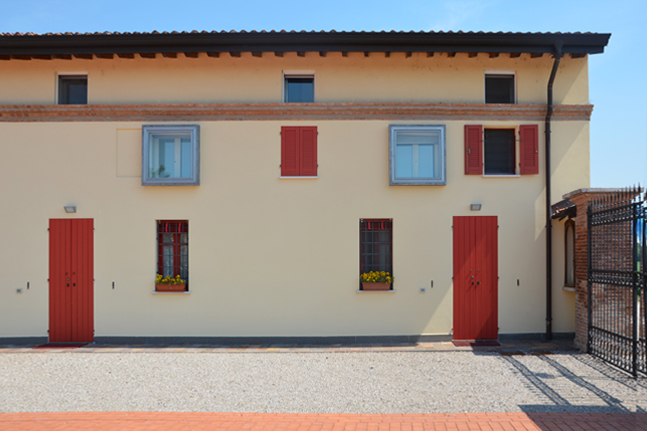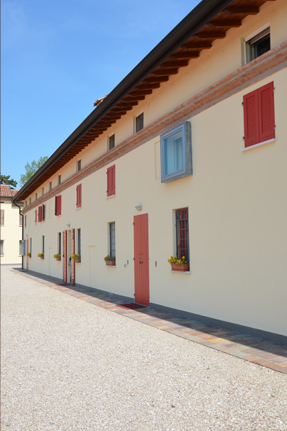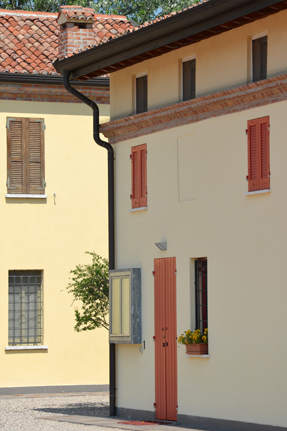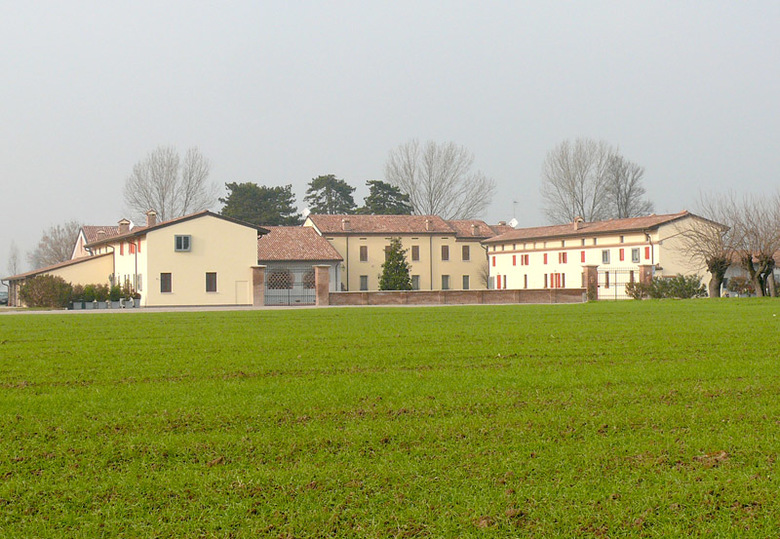Cà Nova
San Giorgio, Italy
- Architects
- archiplanstudio
- Localització
- San Giorgio, Italy
- Any
- 2004
The renovation scheme involved conversion of buildings set around a courtyard into residential apartments. Evidence of the modifications have been left explicitly visible on the buildings. The essence of the plan is represented by a composite system.
Projectes relacionats
Revista
-
Six Decades of Antoine Predock's Architecture
hace 2 dies
-
WENG’s Factory / Co-Working Space
hace 2 dies
-
Reusing the Olympic Roof
hace 1 setmana
-
The Boulevards of Los Angeles
hace 1 setmana
-
Vessel to Reopen with Safety Netting
hace 1 setmana



