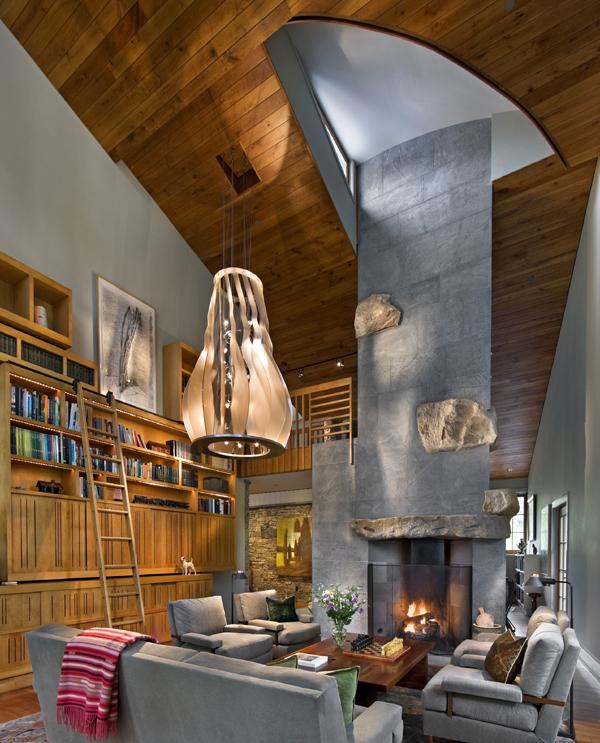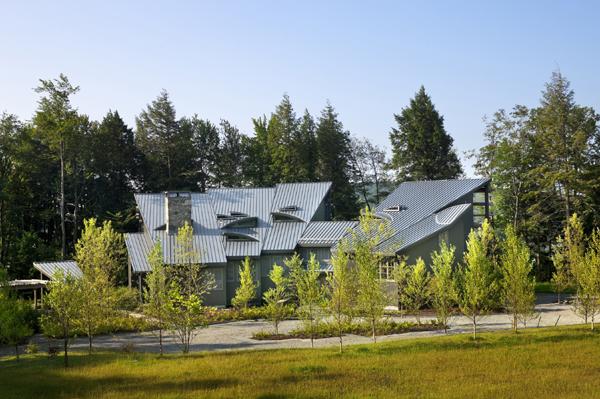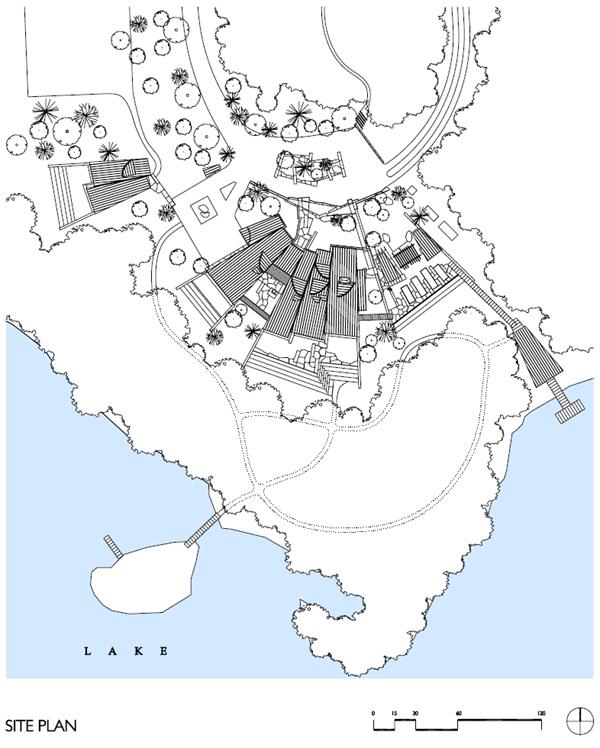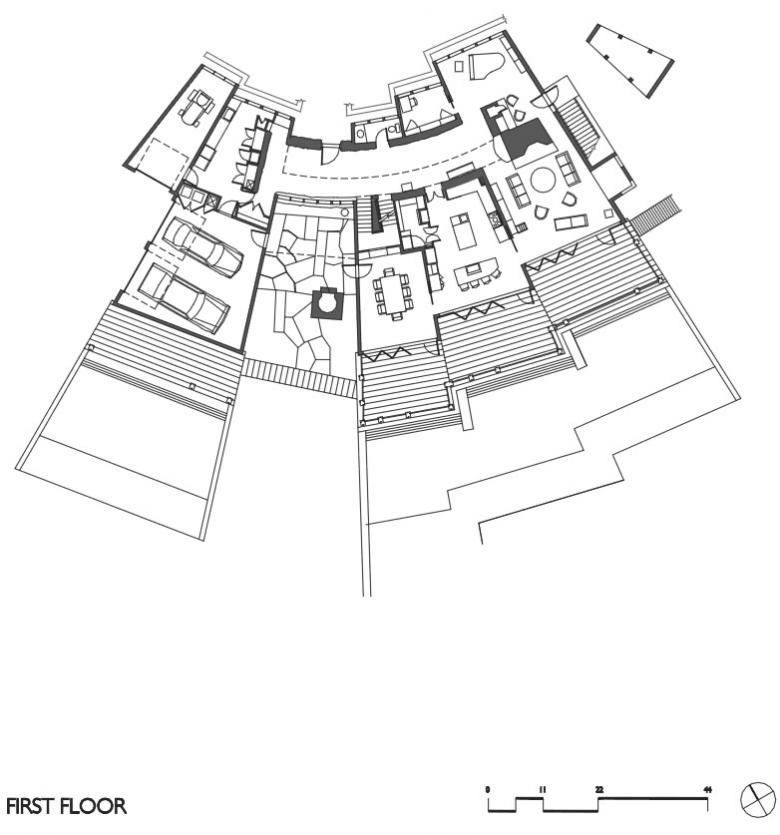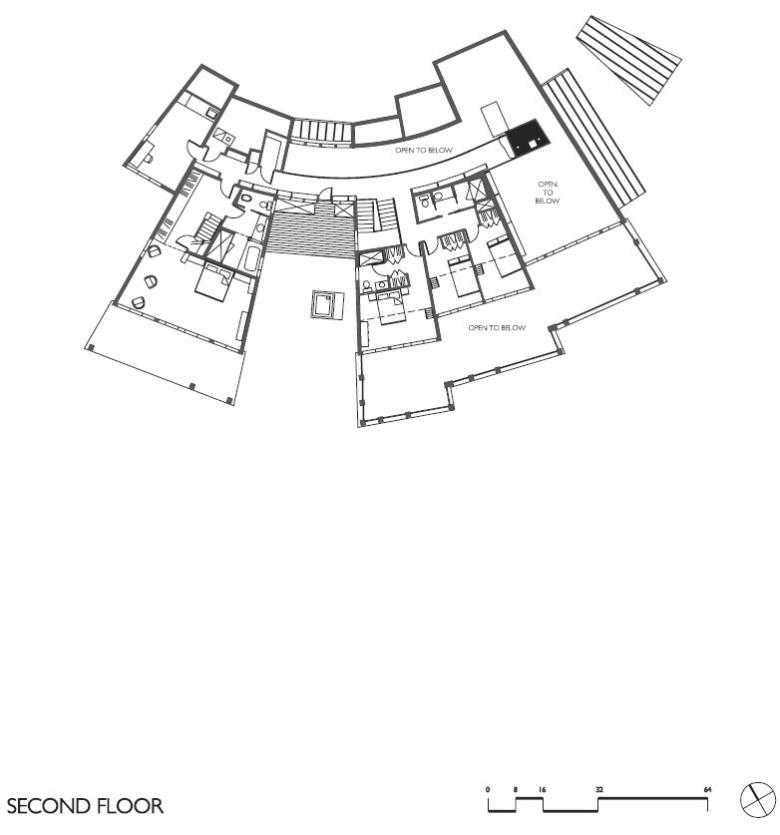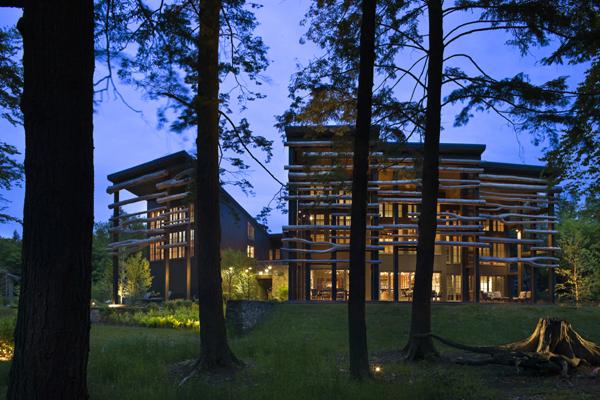Lakewood House
Lakewood House
5. d’abril 2011
A radiating plan that reaches towards the water defines this house designed by Connecticut-based Centerbrook Architects and Planners. Further an embedding of natural features (rocks, logs) gives the project its distinctive blend of modernism and nature. The architects answered some questions about the design of the house.
View of entry from driveway
Can you describe your design process for the building?
Once hired, we hiked through their woodland site and developed a thorough building program with our client. Based on that and their budget we prepared three very different schemes for the house. They selected one and we developed it with them through iterative design reviews including drawings and models of varied scale.
Living room
How does the building compare to other projects in your office, be it the same or other building types?
This is a departure, esthetically. The fanning shed roofs, the arcing dormers, and the log brise soleil are all new to our work. Inside the soapstone chimney with ‘floating’ stones and the curving balcony are also new adventures for us.
Site plan
How does the building relate to contemporary architectural trends, be it sustainability, technology, etc.?
The building uses many sustainable techniques that we’ve used successfully in the past⎯geothermal heating and cooling, radiant floor heating, brise soleil, internal thermal mass, careful building alignment to the sun and the recycling of sun heated warm air, superior insulation, and high performance boilers. The Russian stove was suggested by our clients and is a new departure for us.
E-Mail Interview conducted by John Hill
First Floor Plan
Second Floor Plan
View from the lake
What were the circumstances of receiving the commission for this project?
Our clients searched for an architect by scanning magazines and books. They found a rustic cabin we’d done and came to interview us.
Lakewood House
2010
Northeast, USA
Client
private
Architect
Centerbrook Architects and Planners
Project Architect
Mark Simon, FAIA, Partner in Charge
Project Manager
Edward Keagle, AIA
Project Team
Reno Migani, Jr., AIA
Structural Engineer
Gibble Norden Champion Brown
MEP/FP Engineer
Consulting Engineering Services
Landscape Architect
Stephen Stimson Associates
Interior Designer
Sandra Oster Interiors
Contractor
Burlington Construction
Photos
Peter Aaron of Esto
