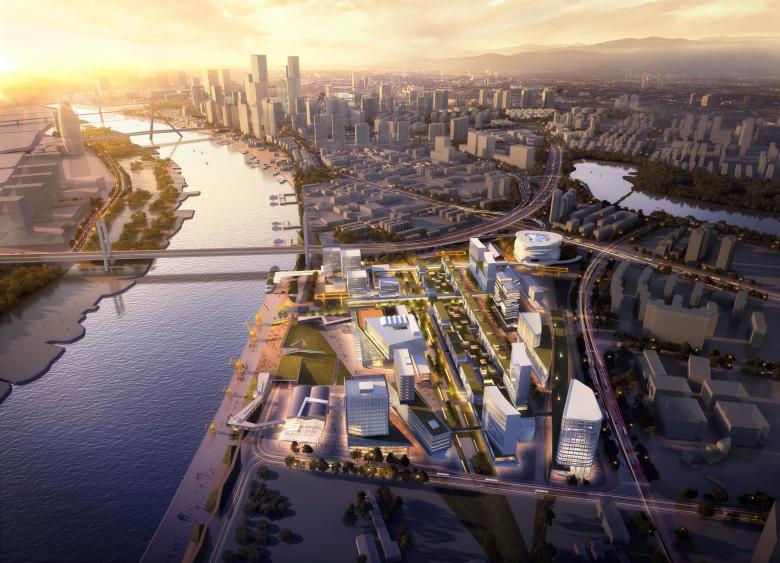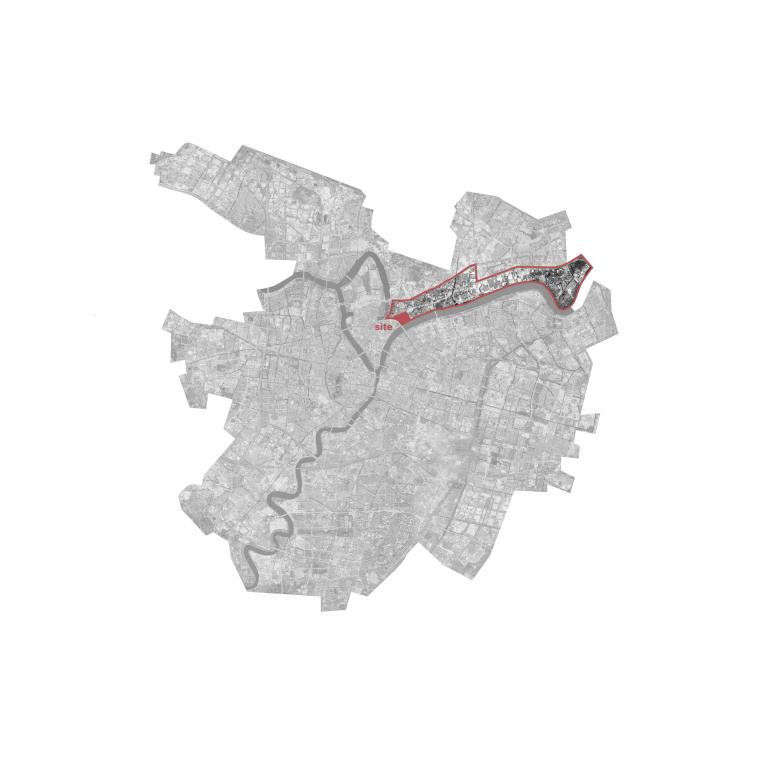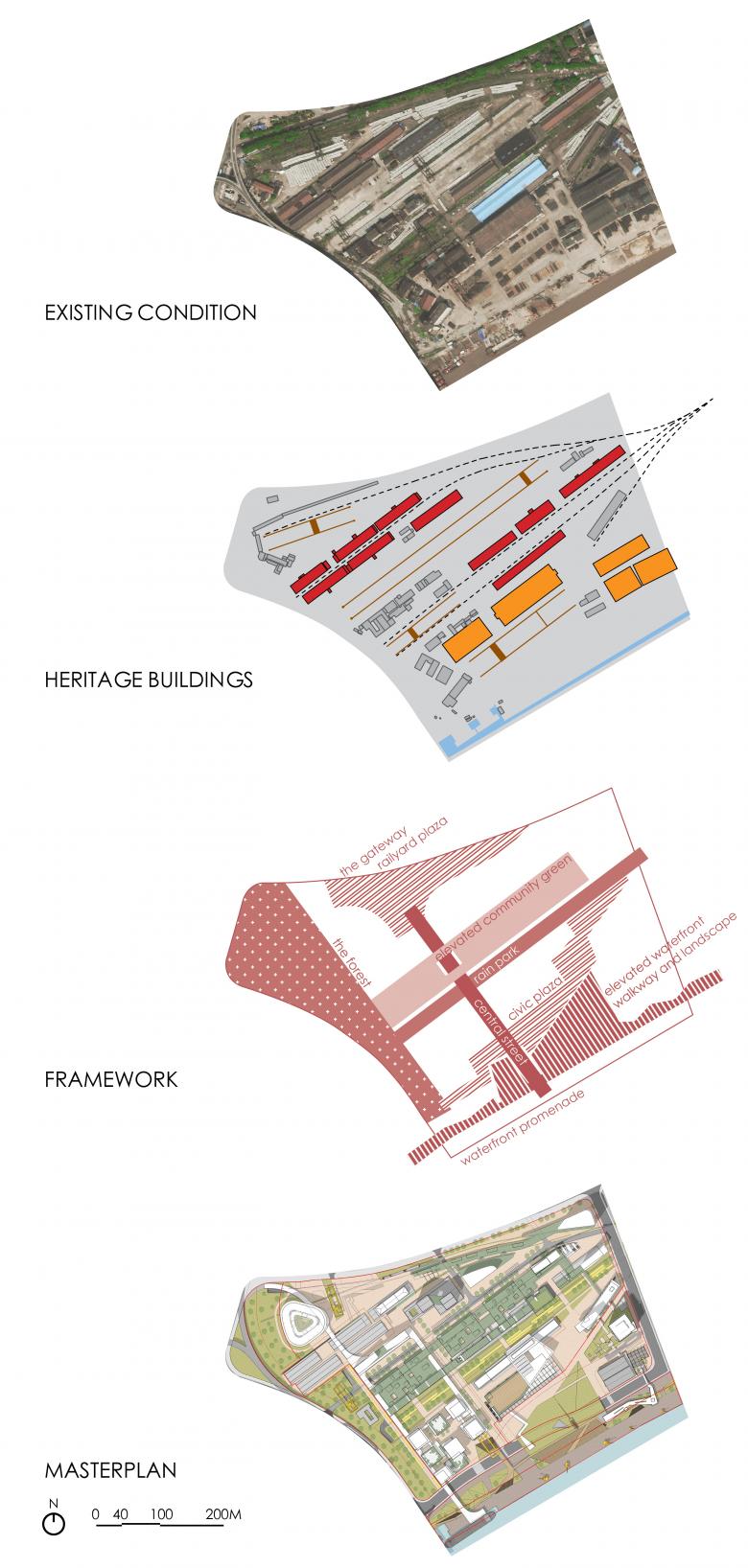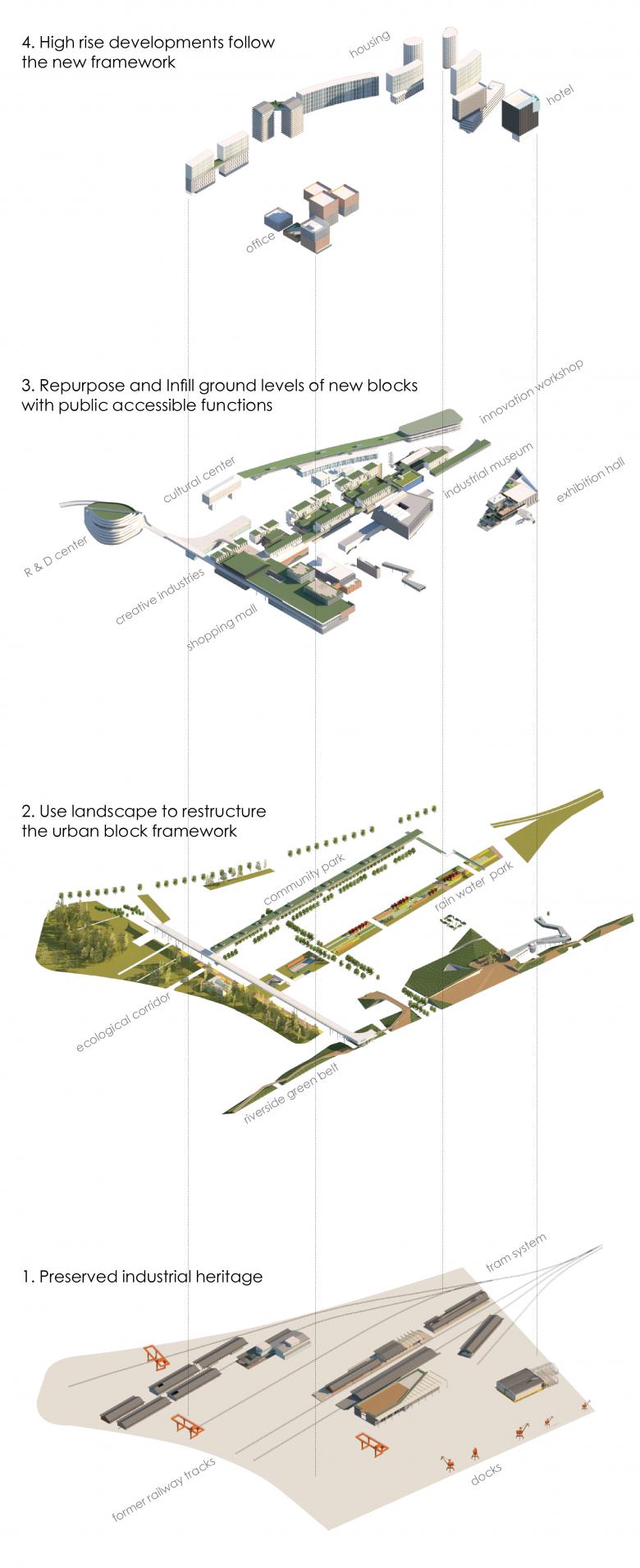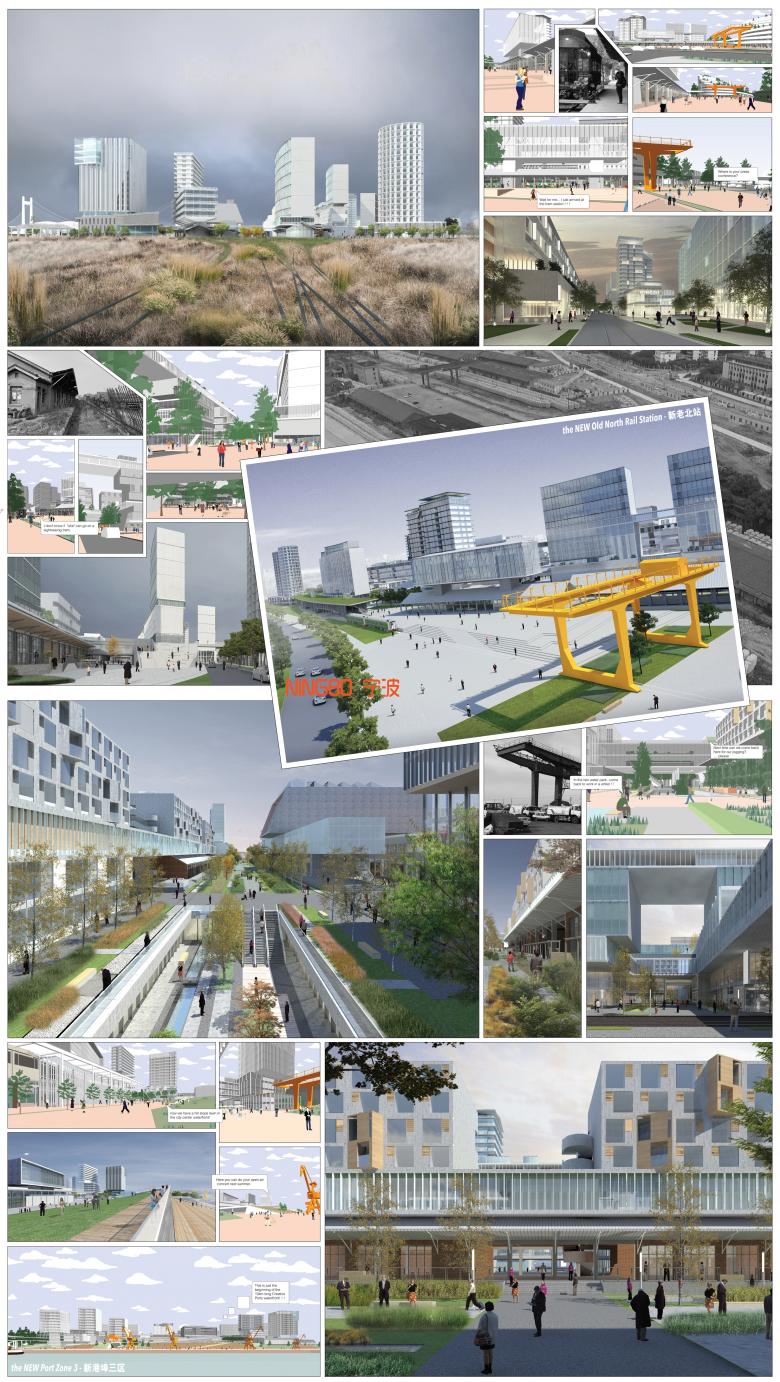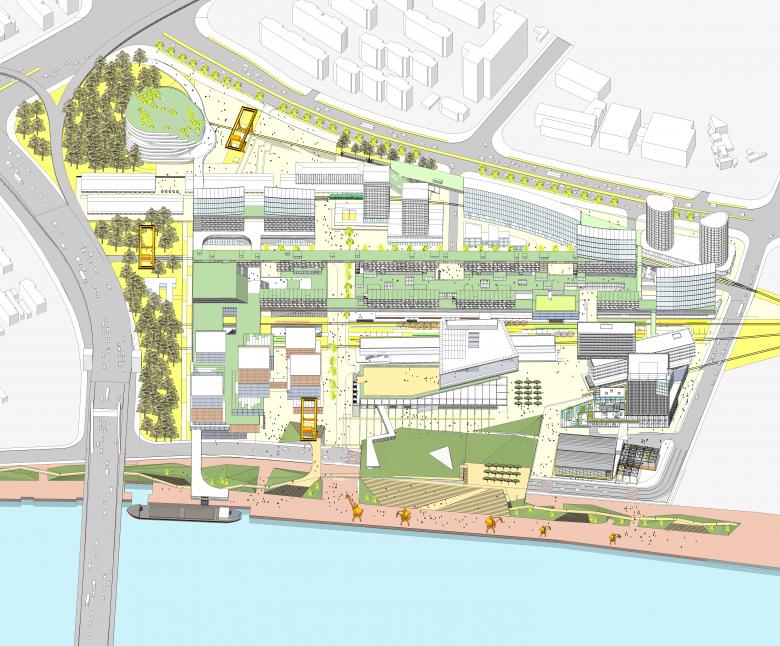Ningbo Creative Ports - pilot area
Ningbo, 中国
- 建筑师
- INCLS (集合设计)
- 位置
- Ningbo, 中国
- 年份
- 2019
- architect
- 刘宇扬建筑事务所
- architect
- 大舍建筑
- architect
- 阿科米星
- architect
- 致正建筑工作室
- planner
- 都市工作群
This project is the pilot area of Ningbo Creative Ports, a 10-kilometer-long industrial waterfront in centre city Ningbo to be redeveloped. The site is used to be a railyard and port combination, the Old North Rail Station and the Port Zone 3. Besides preserving industrial building structures, we try to keep the industrial time memory here by preserving the spatial pattern defined by rail and docks. We use landscaped pedestrian network to trace the once busy cargo movements. Such a network, including paths, gardens,and plazas, makes the new urban framework. Towers of new developments are added on top of this same framework, aligned or slightly shifted, rotated. So they could appear as if organically growing out of the old railyard structures.
相关项目
杂志
-
WENG’s Factory / Co-Working Space
1 day ago
-
Reusing the Olympic Roof
6 day ago
-
The Boulevards of Los Angeles
1 week ago
-
Vessel to Reopen with Safety Netting
1 week ago
