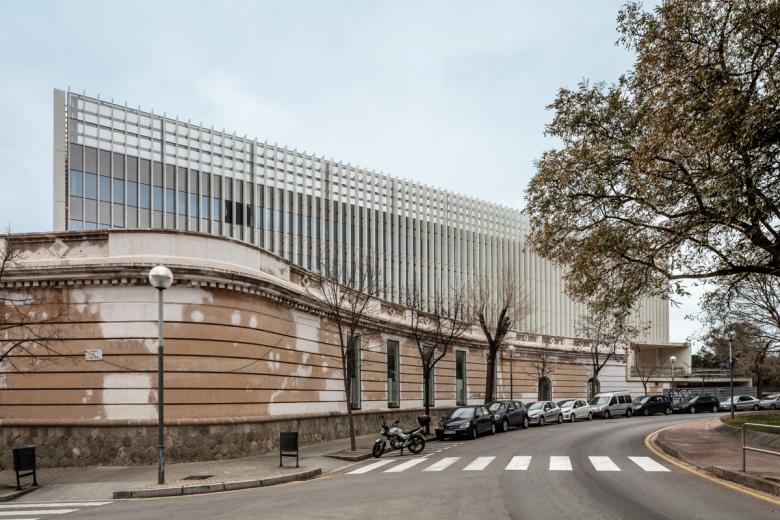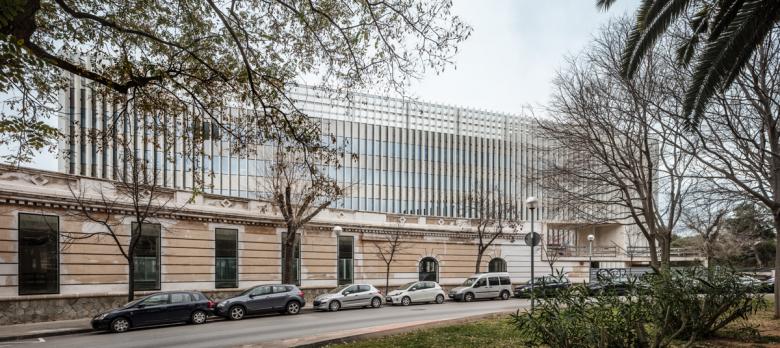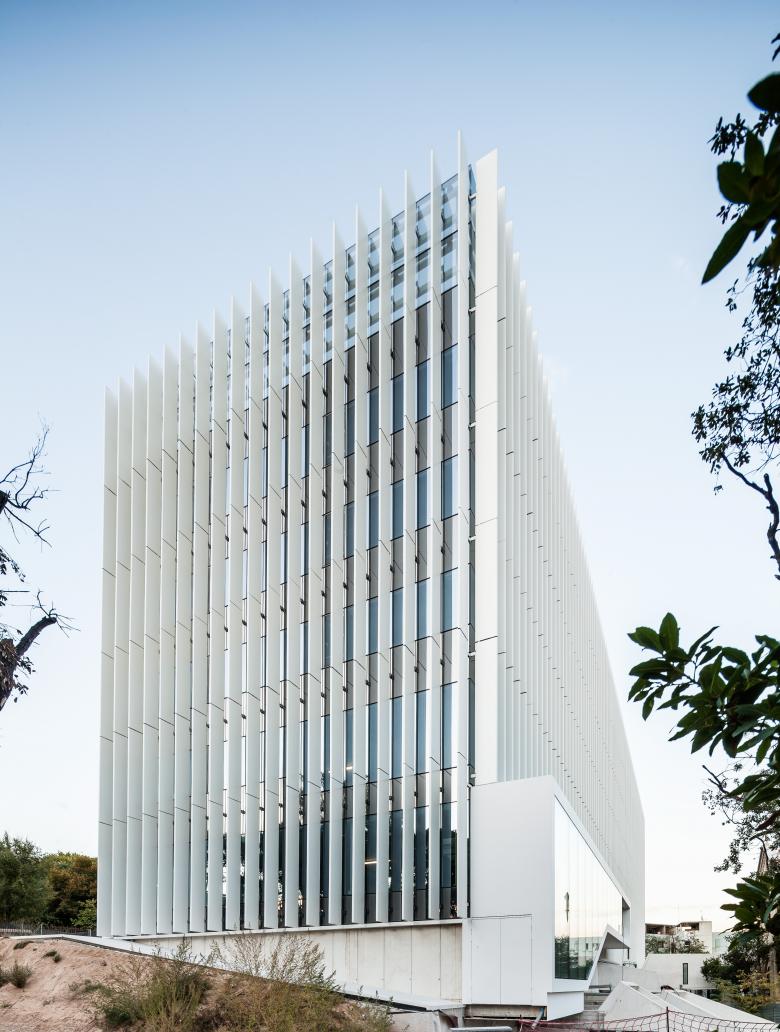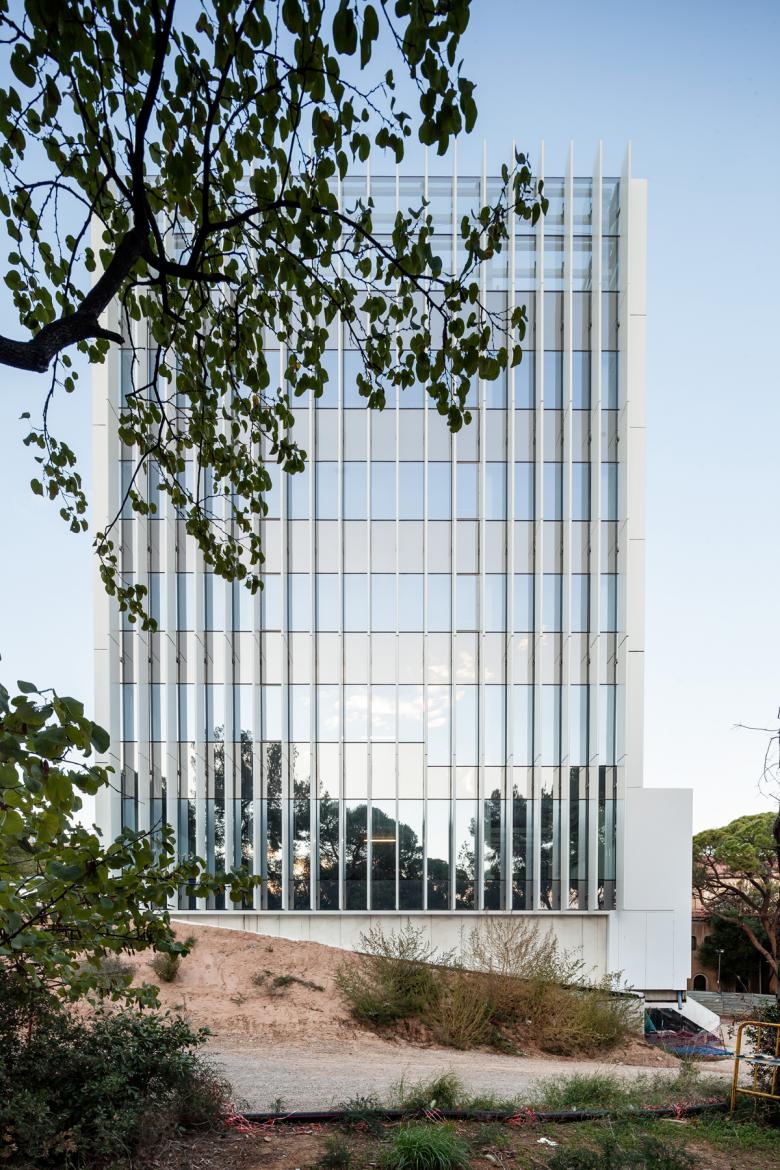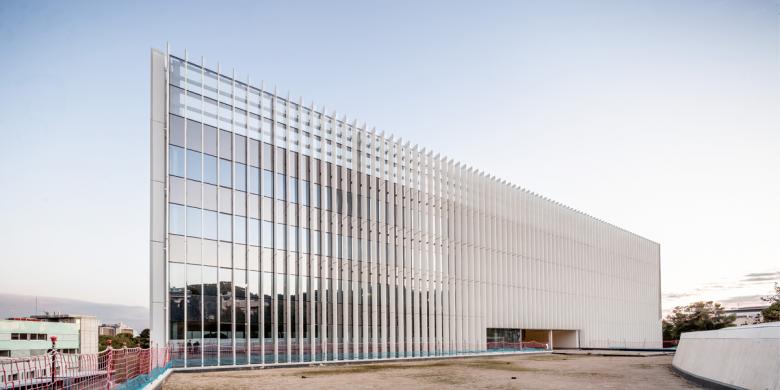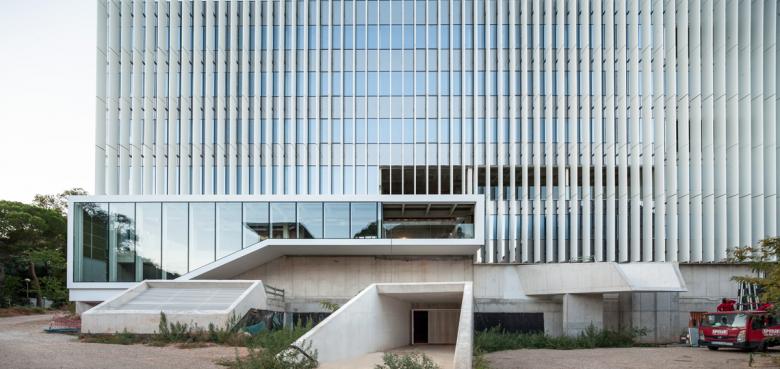Barcelona Supercomputing Center
Barcelona, Spain
- 位置
- Barcelona, Spain
- 年份
- 2015
We have proposed an abstract box, a volume seen as a piece of industrial design deposited in the middle of the park and which is formalised by a skin of glass screen-printed with the binary code, protected by large-scale vertical strips in polished aluminium. A tremendously efficient machine from a functional point of view. The building, as home to all activities linked to the supercomputer, evokes a heat sink, a container which protects technology and allows for its constant update.
The concept is to visually locate a single longitudinal block which is placed to respect the existing wall. A new entrance from Plaza Eusebi Güell is created, giving continuity to public space and becoming the main access to the building.The building emerges as a single piece and contain the programme's three large blocks: above grade, the block housing the departments of research, operations, management_txt as well as ground-floor facilities; below grade, the partially underground home to the supercomputer; and the basement, which is earmarked for facilities and parking. Besides these three spaces, a fourth block contains the main lobby and training/conference rooms and which acts as a link between the different parts of the programme.
The main entrance, on the level of Plaza Eusebi Güell, appears as a hollow crossing through the building and becomes a viewpoint onto the chapel and the park. Displaying the building which houses Mare Nostrum from the entrance of the new building is fundamental in incorporating it into the complex whilst also enriching and characterising it.
Architecture takes a step backward to bow down to technology, creating a highly efficient piece where each design-related decision is taken according to its functional efficiency, multi-purpose role and energy efficiency
相关项目
杂志
-
This Week in Lawsuits
4 day ago
