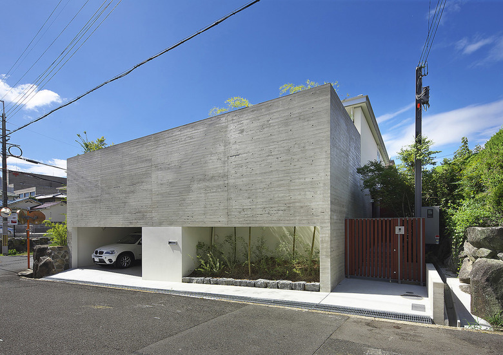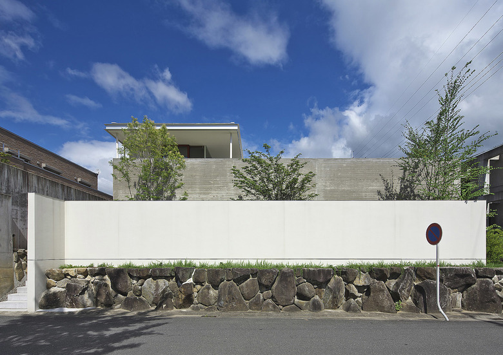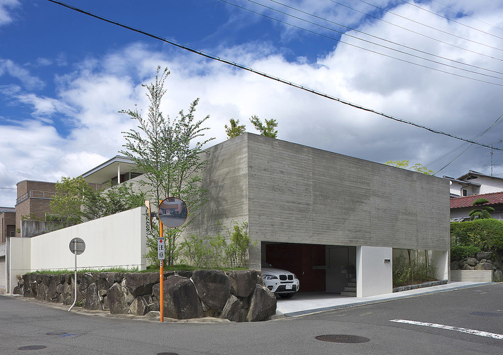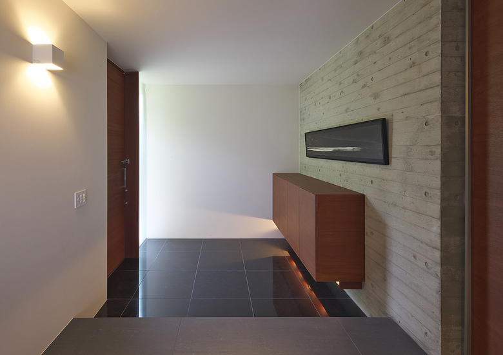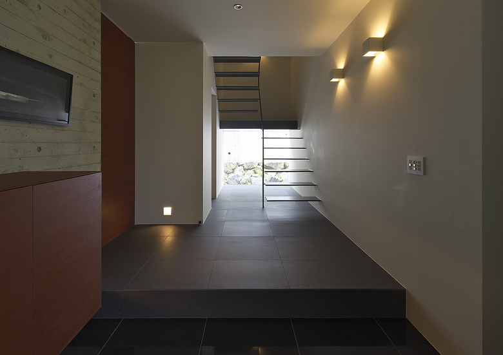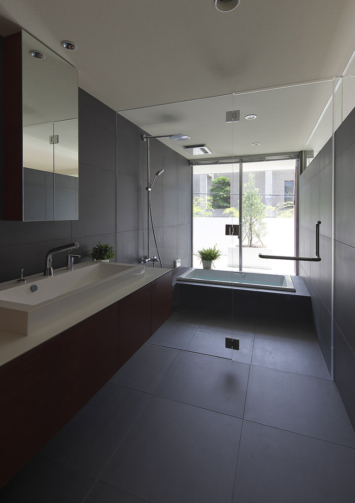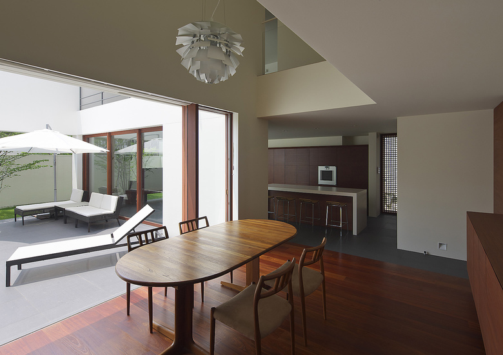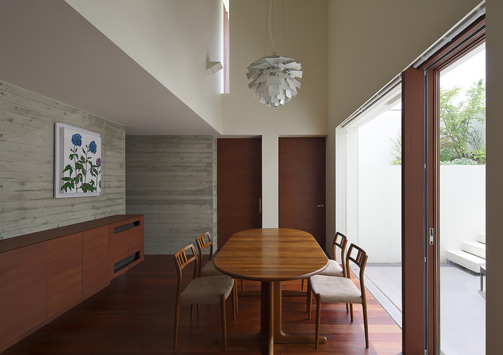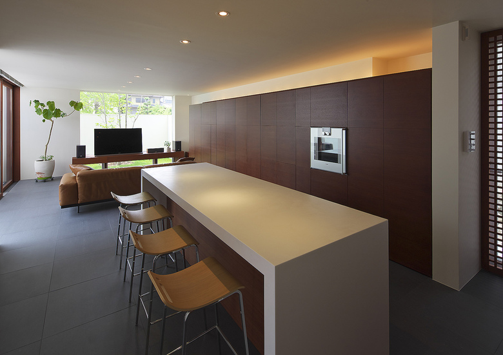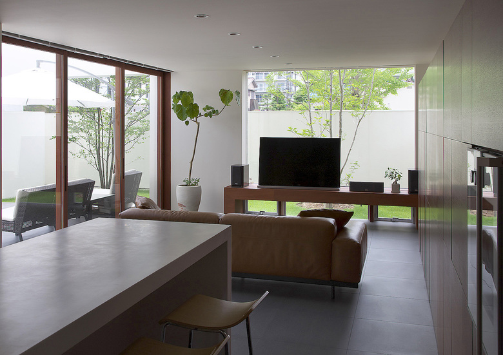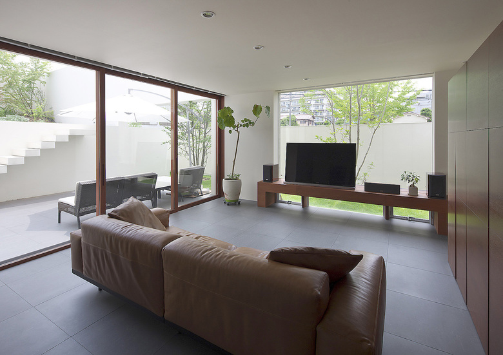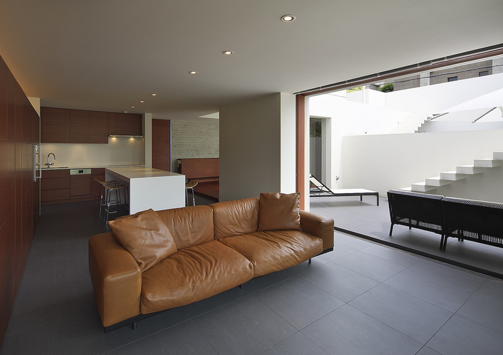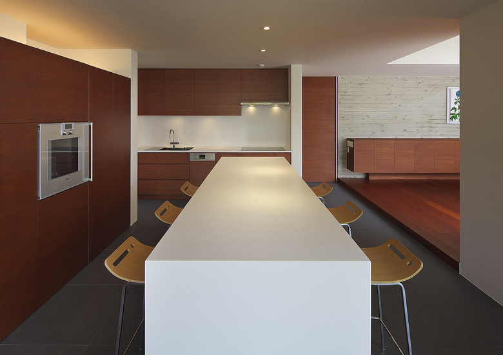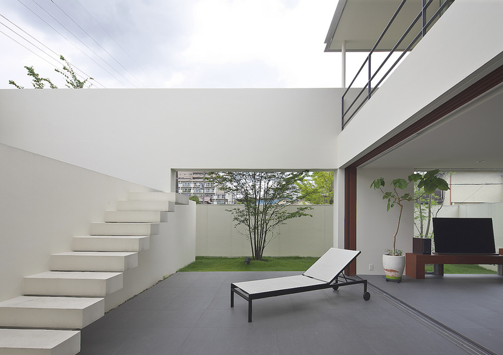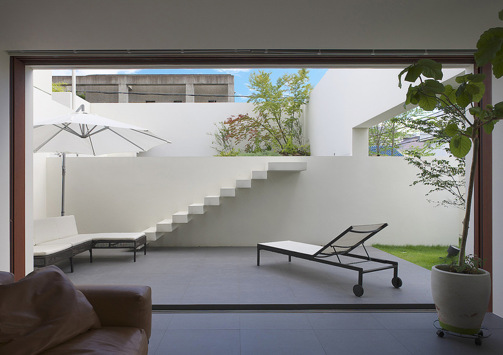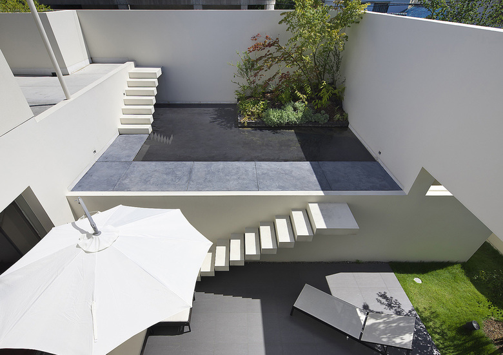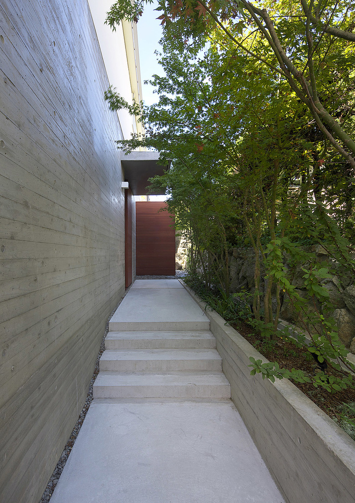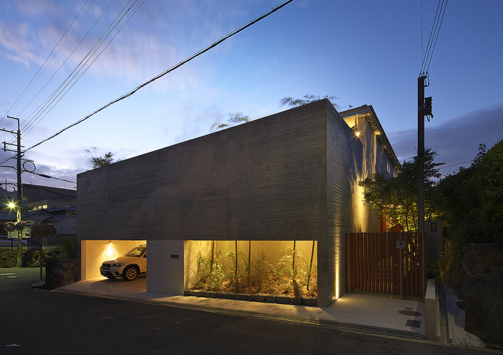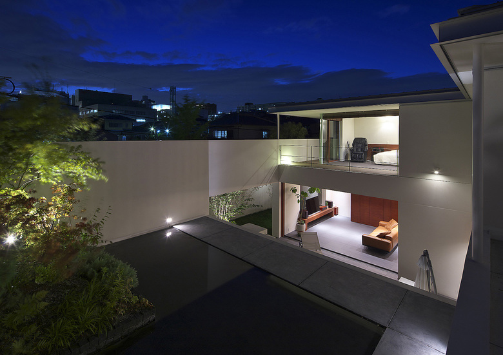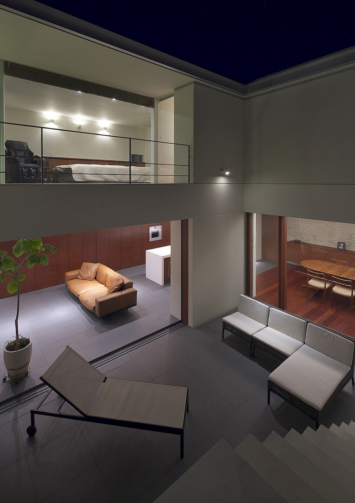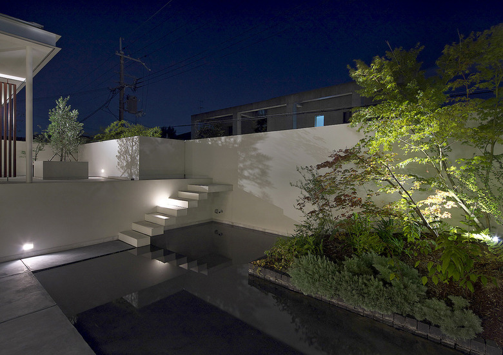STAGE
Nara, Japan
- Arquitectos
- Maniera Architect & Associates
- Localização
- Nara, Japan
- Ano
- 2012
Near, a quiet uptown spreads as a luxury bed town in Nara from Kintetsu Gakuen-mae station around the site. The surrounding building is the area where voluminous housing is many built with RC.
The "fashionable outward appearance", "wide Living who gets in touch with a garden"and "the house where four seasons can be enjoyed"met up with client's request.
I intended I made the material continue and to make the environment because housing in site north and south was KONKKURITO strike release housing. Cedar mold concrete casting release was adopted as completion of the outward appearance which keeps a balance of ambient surroundings and keeps moderate tension and the Hitoshi opposition situation. The gentleness of the tree and the warmth were added to the surface of the concrete which is to make it cedar mold completion and is mineral matter, and it was considered so that streets weren't a cold impression. The drab of the whole building is lost and the depth and a change are being given by surrounding with outside appearance fence with a white plasterer wall. That changes into universal beauty though it's the outward appearance of the simple rectangle by the harmony with the streets and the trees distributed to a balance right place with a white wall.
A living room becomes same with a courtyard by making 3 sliding doors in the living room opening, and the look goes to the back stage.A roof part in the parking lot made the level of the loft uses the difference of ups and downs in the sites, and is a stage in the surface of the water where a maple colors. The stage also charged with its role as the equipment to which a change in a look and migration are given spreads over the sky, and the internal space connects to the sky.
YAMABOUSHI and the striped ash which were distributed to the garden where a tree of a wig of spring and a symbol tree delivers beautiful fresh green to streets carry spring as well as a wind to the interior. Severe light in the sun and deep green fully enjoy summer, and a leaf of the maple which colored in red tells autumn, and the autumnal tints of the pit tell a winter visit. A bird and a wind tell four seasons, and the trees bear a smiling face, and laughter is heard. Such residence.
Projetos relacionados
Revista
-
Swimming Sustainably
Hoje
-
Saving the Century and Consumers Buildings
4 days ago
-
This Week in Lawsuits
5 days ago
