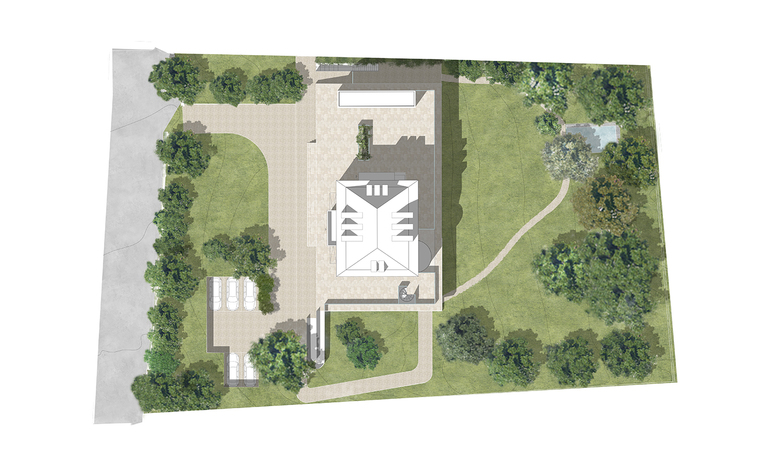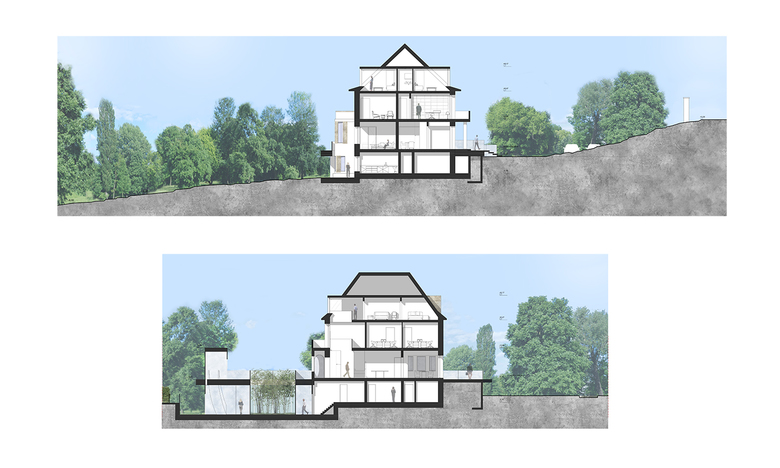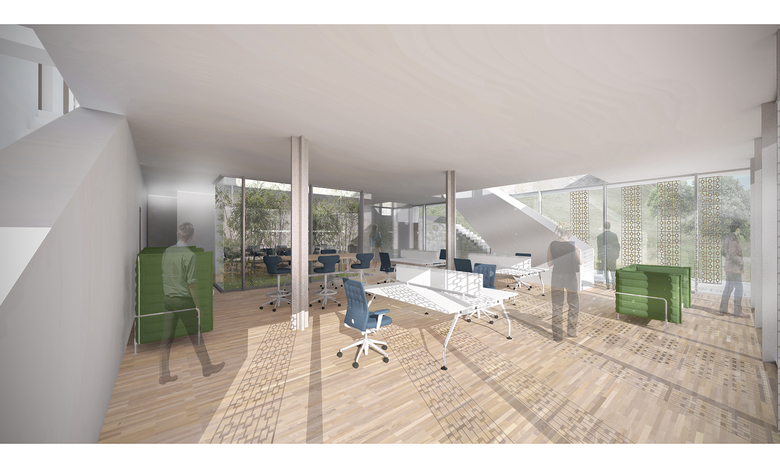Renovation and extension of Villa Jung
Voltar à lista de projetosDesign Concept of the competition entry
The Villa in the Wilhelmina style of the Jung family fits in a restrained way into the context of the hillside. The spacious gardens with the old trees are characteristic of the context. The architectural style of the villa is typical for its time and classic in architectural sense. For the transformation of the, until now as residential house used, villa for sure the historical, cultural context of the family and company history has the same importance as the context of the built environment. In the future, the villa should be a place where the history can be represented, where the products of the company can be developed, which functions as a think tank and meeting place and where at the same time Le Corbusier and his polychrome architectural can be presented. This is an ambitious, multi-faceted program requiring a connecting platform in a figurative sense, combining both functional content, and also spatially and with the context. To connect presentation and innovation and to enable interaction is essential with the foresight of the joining together all functions in one building complex in the future. An perpendicular to the slope gradient arranged, floating slightly above the terrain, horizontal natural stone-clad platform makes this possible. It is the podium for functions and at the same time, the new base of the Villa, as well as for the minimalist and transparent designed entrance of the manufactory. The extension subtly fits into the hillside below the stone platform and has a large, corner glass facade overlooking the valley and at the same time internally in a patio. The relation between the buildings and the garden, as well as between the existing and the new building is sensitive, respectful and in balance. All architectural elements and materials fit into this game. They are on the one hand characteristic and form on the other hand the harmonious background for the polychrome architectural, as well as the presentation of history, innovation and products.
Use Concept
The slightly above the terrain floating natural stone platform zones the site into access road and entrance area, as well as on the other side the quite garden overlooking the valley. Over a wide, inviting natural stone staircase the visitors and the staff are guided to the entrance level. A semi-transparent, redesigned front door releases the view on the spacious entrance hall, from which all functions are accessible. Large openings between the entrance hall, the meeting room and the room with fireplace allow a flexible interplay of these spaces, enables the view to beautiful garden and provides daylight deep into the building. Floor-to-floor high solid wood sliding doors can separate the entrance hall of the rooms. Right next to the fireplace room, the lounge bar, which also provides a marvelous view into the garden and can be used for catering, is located.
The restored existing staircase connects the ground floor with the Le Corbusier lounge and the reference Gallery on the first floor and continues to the short-stay apartments a floor higher. A void next to the stairs provides natural daylight from the attic down to the ground floor, generating an attractive and inviting space. Visitors reach the gallery area on the first floor on a representative way. The inviting staircase also connects the ground floor with the serving functions on the garden floor. People can get there except through the main entrance via a side entrance in the former loggia. In this way can the processes of the stuff or delivery and catering can if desired or required run separately from the representative area. Also, the former Loggia next to the existing stairs becomes an interior space enclosed with glass, where another staircase connects the villa with the manufactory, the extension building on the garden floor.
The floating natural stone platform on both sides of the villa functions as terrace and outdoor lounge with view into the valley. A spiral staircase is the direct connection from the terrace in front of the meeting room with the garden.
Except via these stairs the manufactory is accessible stand-alone, directly from the outside. Large, floor-to-floor high glass facades allows the contact with a patio , as well as with the garden and nature. The manufactory is a representative and inspiring workshop, both controlled extrovert and introvert shielded at the same time. All glass facades and windows, in the Villa and in the extension get individually adjustable and slidable shading elements, workspaces additionally an interior glare protection. The specific perforation of the slidable shading elements comes back into the perforation of the aluminum panel covering the elegant roof dormers and the parapet panels under the original window. This texture characterizes also the newly designed front door.
All added and transformed elements have a new and separate restrained materiality, which, on the one hand, allows the readability of the intervention and on the other hand by means of a continuous language carefully combines old and new. The newly designed garden and the buildings have an informal, inspiring calm character as the basis for lively exchange of ideas, creativity and innovation. The minimalist architecture language for all added items, as well as the interaction of the natural light and the materials create an authentic place with subtle charisma.
Interior and Material
The approach of the preliminary design concept, the readable, harmonious balance between old and new permeates in the interior. The conversion of the previously residential villa asks a for welcoming cosmopolitan look and a new character, and at the same time also the interior has to tell the story of the Villa. Thus, original interior elements, such as the wood wainscoting, the stairs or the doors are preserved where possible. Transitions and places of fracture between the existing and the new are made visible. Traces of the original plans and materials are made visible by for example integrating them in the new oak parquet. A coherent, sensitively designed colour and material concept creates the atmosphere for the presentation of products and the polychrome architectural.
Building Installation Concept
The principles of technical installation equipment of the buildings follows the concept of custom, energy-efficient and sustainable supply of heat, cold, air and light. This natural resources as the sun, geothermal energy and ambient energy are mainly used. Only to cover the peak loads if necessary conventional cooling will be used. The target is to achieve with a high thermal quality of the building envelope, in addition to energy efficiency a high level of effective temperature and thermal comfort.
The use of solar energy via solar panels to generate electricity is creatively integrated into the roof of the extension building and thus also part of the architectural concept.
Artificial lighting - self-evident used LED technology - is activated only on-demand via daylight-dependent control, so that a high quality of light and at the same time an energy-efficient operation is realized. Both for the interior, like the exterior, for an inspiring quality and representative appearance of the building the artificial light high as a creative element has a significant value.
Landscape and Garden
The slightly above the terrain floating natural stone entrance level zones the site in the formal access and reception area, and the informal garden on the side facing the valley. The driveway on the property will keep the existing position. Parking will be embedded in the topography. Trees and bushes surround the parking, so that cars are not directly visible from the entrance area and terrace. Natural stone pavement is the new material for all trafficable and accessible surfaces and natural stone slabs are used for the garden paths. A seemingly harmonious impression is created by the choice of natural stone, e.g. Bauhaus travertine for all natural stone surfaces. The choice of material and detailing create also in the garden a sensitive, balanced readability of old and new. To establish an entity between the garden and the building complex, planting is kept where it does not restrict the natural daylight into the interior and new planting is added in a way to provide interesting views.







